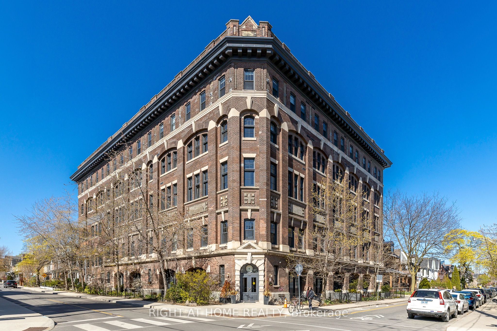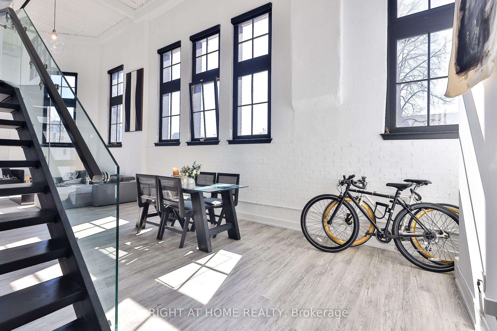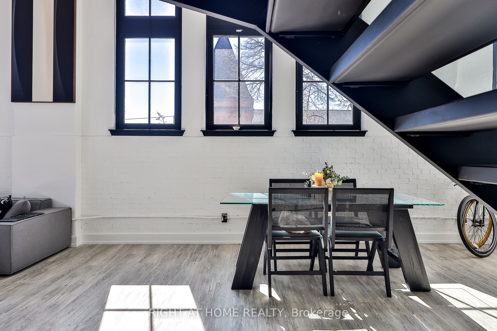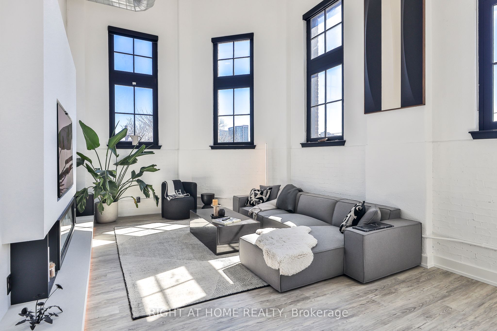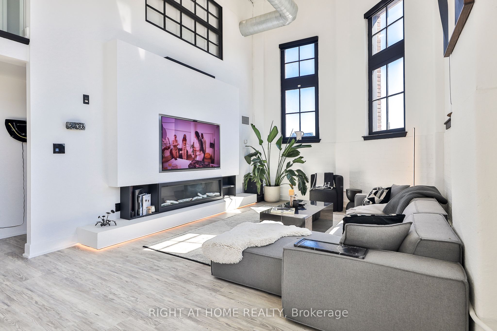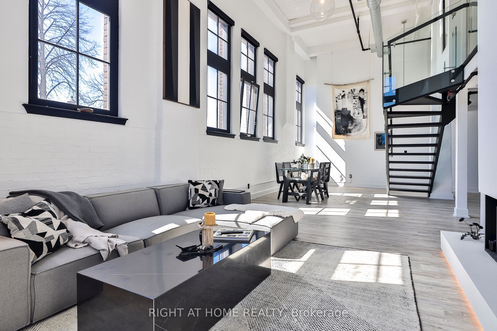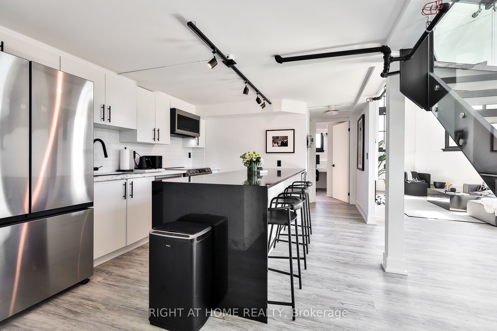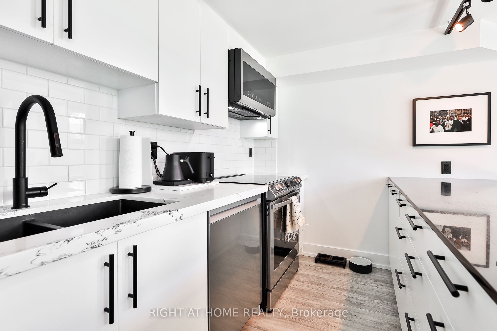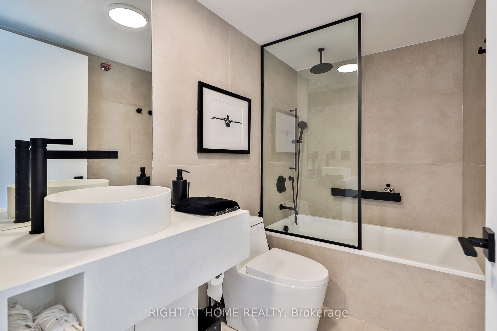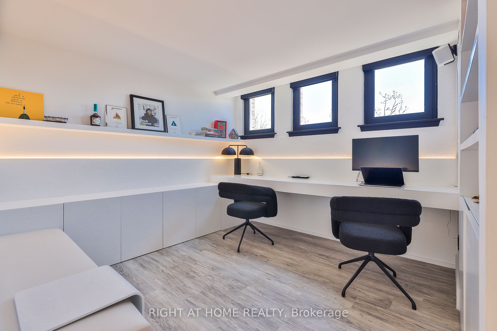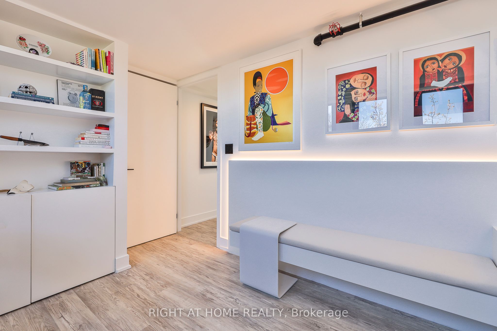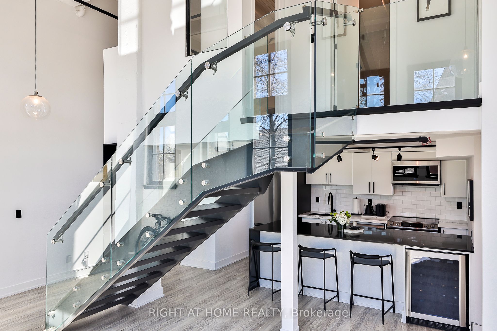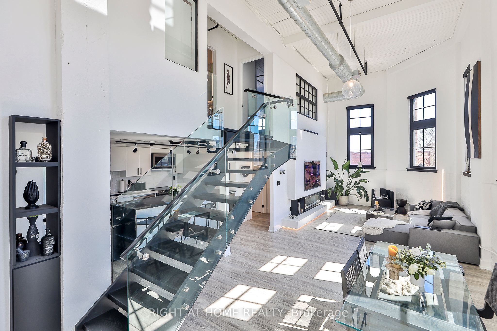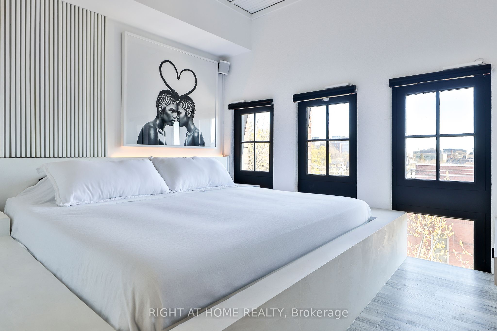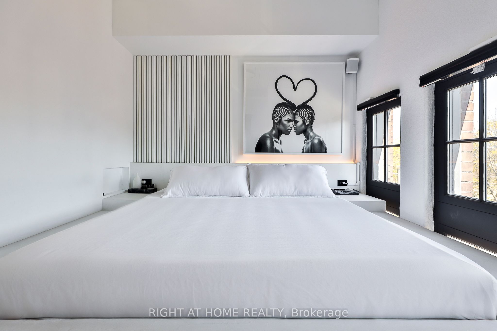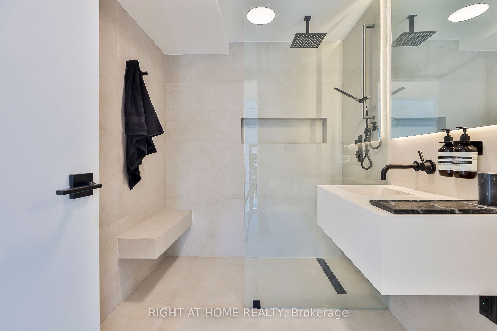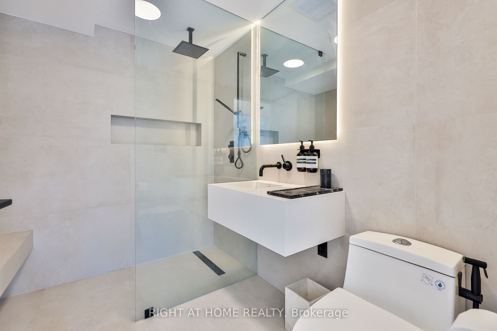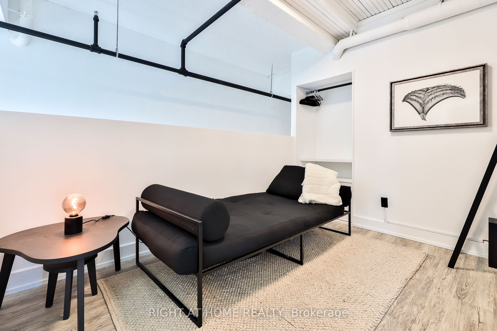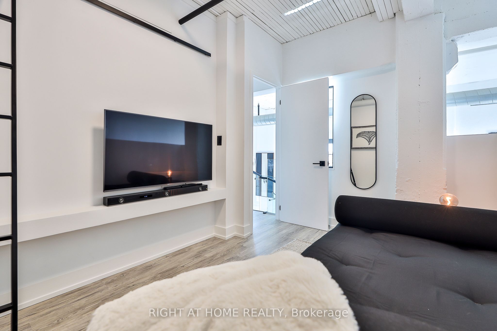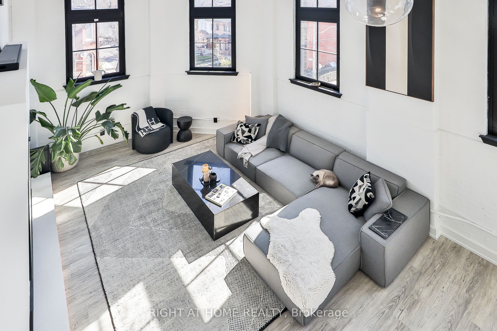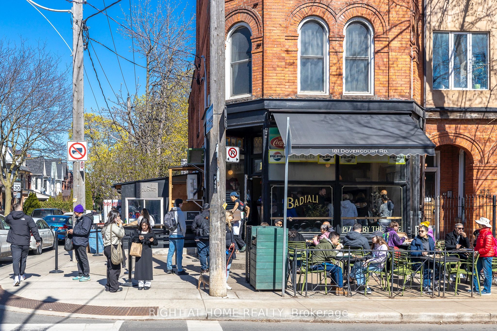$1,645,000
Available - For Sale
Listing ID: C8426692
183 Dovercourt Rd , Unit 306, Toronto, M6J 3C1, Ontario
| A sprawling corner loft at Argyle Lofts - an acclaimed heritage building in the very heart of Beaconsfield Village. Recently renovated, this sun-filled home features soaring ceilings, 2 updated bathrooms completed in microcement, a media unit with fireplace in living room and tremendous storage. Currently configured as a 2 bedroom + home office (but quite easily a 3 bedroom), the primary bedroom features a stunning built-in bed and huge walk-in closet. A dynamic and character-filled space with ideal south-west exposures that's perfect for entertaining, located in the heart of the community and just moments to the Ossington Strip, Dundas and Queen West, Trinity Bellwoods and the best of the west end. |
| Extras: A unique urban home. Carefully renovated and move-in ready. Includes rare underground parking and 2 storage lockers. |
| Price | $1,645,000 |
| Taxes: | $5168.00 |
| Maintenance Fee: | 1367.00 |
| Address: | 183 Dovercourt Rd , Unit 306, Toronto, M6J 3C1, Ontario |
| Province/State: | Ontario |
| Condo Corporation No | TSCC |
| Level | 3 |
| Unit No | 6 |
| Locker No | 23 |
| Directions/Cross Streets: | Dovercourt & Dundas St W |
| Rooms: | 5 |
| Rooms +: | 1 |
| Bedrooms: | 2 |
| Bedrooms +: | 1 |
| Kitchens: | 1 |
| Family Room: | N |
| Basement: | None |
| Property Type: | Condo Apt |
| Style: | Loft |
| Exterior: | Brick |
| Garage Type: | Underground |
| Garage(/Parking)Space: | 1.00 |
| Drive Parking Spaces: | 1 |
| Park #1 | |
| Parking Spot: | 11 |
| Parking Type: | Owned |
| Legal Description: | 1/11 |
| Exposure: | Sw |
| Balcony: | None |
| Locker: | Owned |
| Pet Permited: | Restrict |
| Approximatly Square Footage: | 1400-1599 |
| Building Amenities: | Bike Storage, Visitor Parking |
| Property Features: | Park, Place Of Worship, Public Transit, Rec Centre, School |
| Maintenance: | 1367.00 |
| Water Included: | Y |
| Common Elements Included: | Y |
| Heat Included: | Y |
| Parking Included: | Y |
| Building Insurance Included: | Y |
| Fireplace/Stove: | Y |
| Heat Source: | Gas |
| Heat Type: | Forced Air |
| Central Air Conditioning: | Central Air |
| Laundry Level: | Main |
$
%
Years
This calculator is for demonstration purposes only. Always consult a professional
financial advisor before making personal financial decisions.
| Although the information displayed is believed to be accurate, no warranties or representations are made of any kind. |
| RIGHT AT HOME REALTY |
|
|

Milad Akrami
Sales Representative
Dir:
647-678-7799
Bus:
647-678-7799
| Book Showing | Email a Friend |
Jump To:
At a Glance:
| Type: | Condo - Condo Apt |
| Area: | Toronto |
| Municipality: | Toronto |
| Neighbourhood: | Trinity-Bellwoods |
| Style: | Loft |
| Tax: | $5,168 |
| Maintenance Fee: | $1,367 |
| Beds: | 2+1 |
| Baths: | 2 |
| Garage: | 1 |
| Fireplace: | Y |
Locatin Map:
Payment Calculator:

