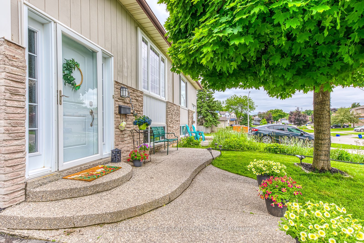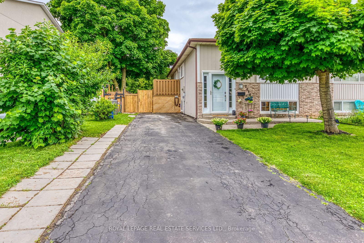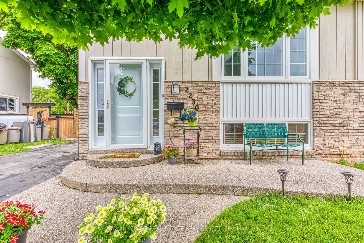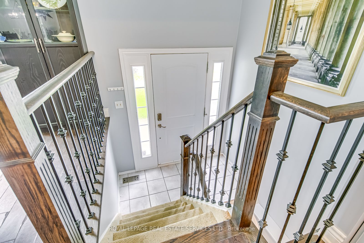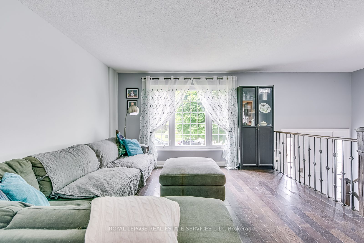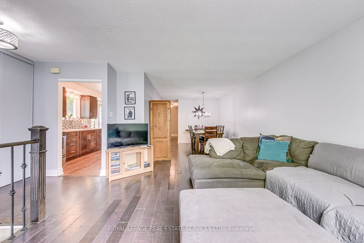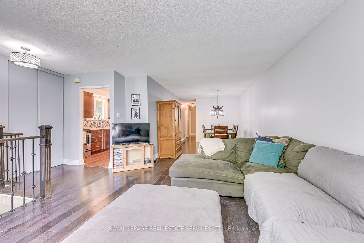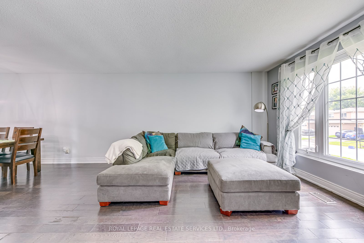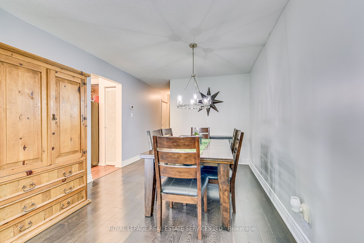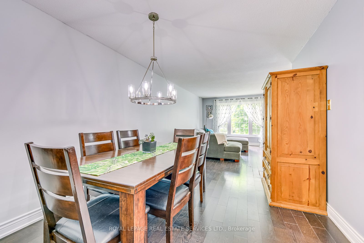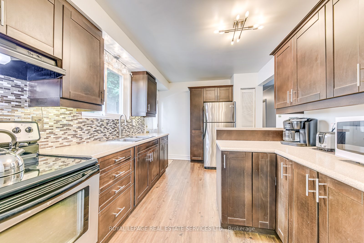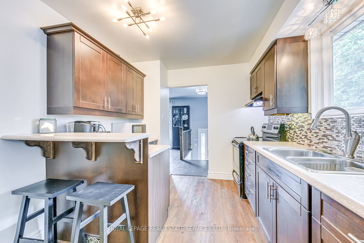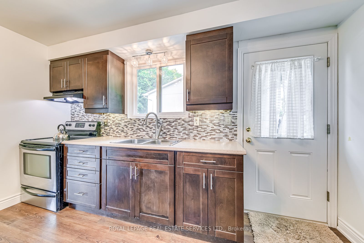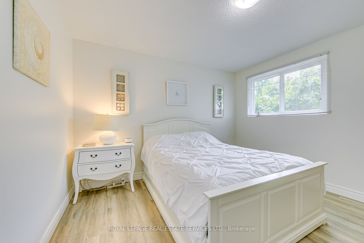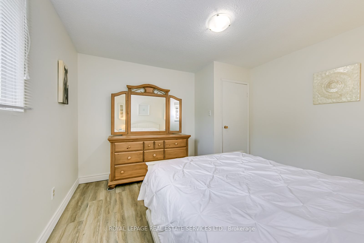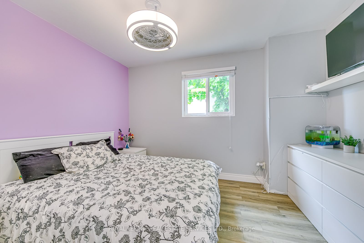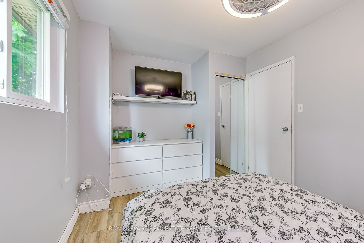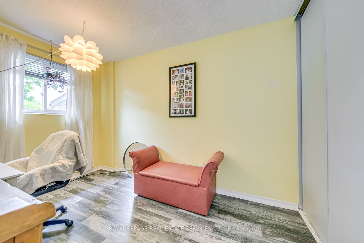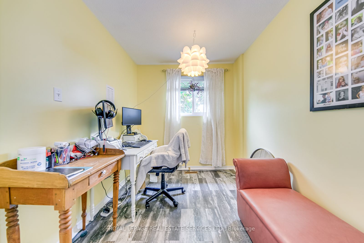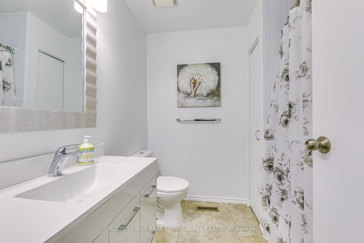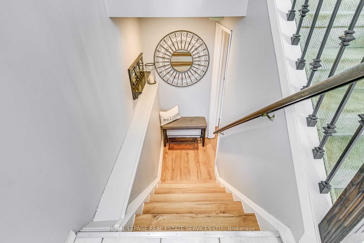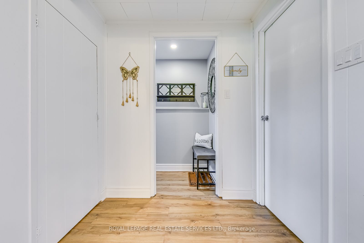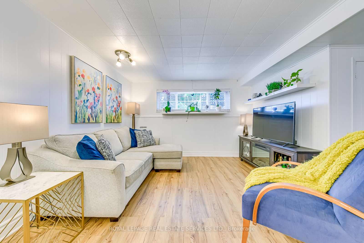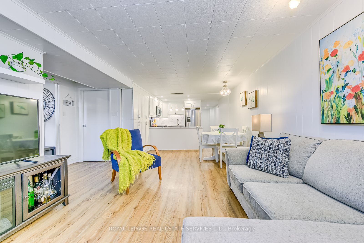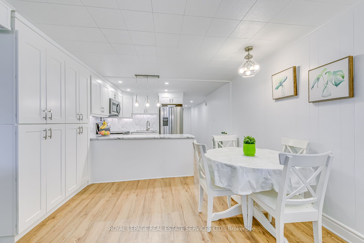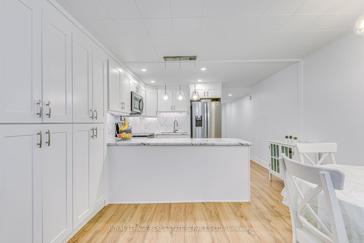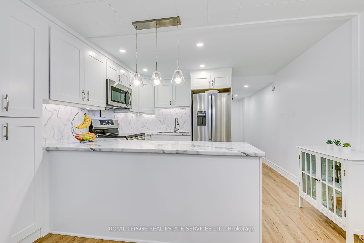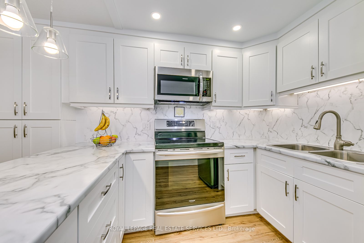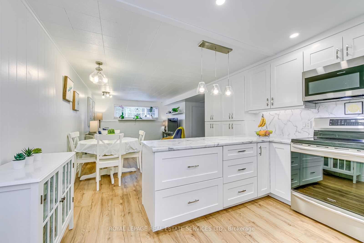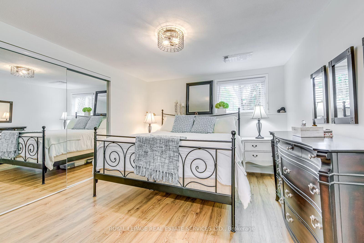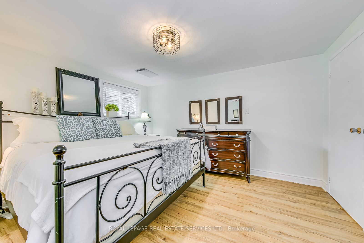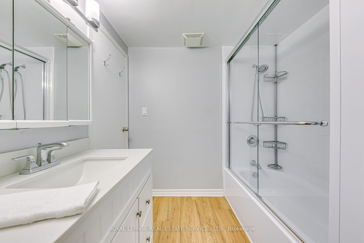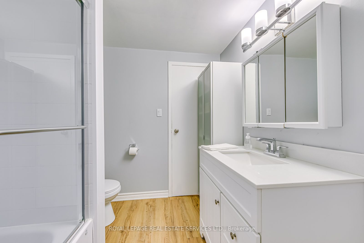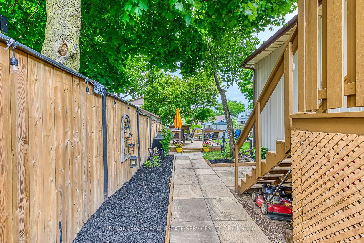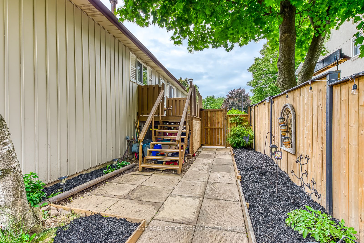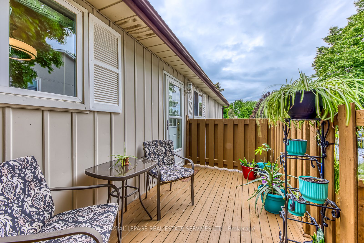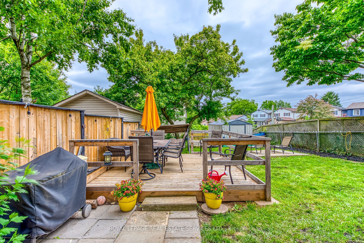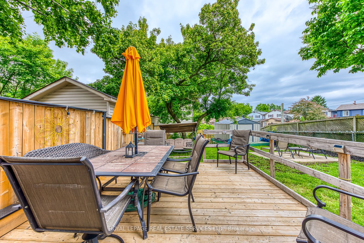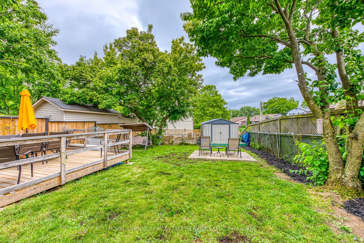$918,000
Available - For Sale
Listing ID: W8427436
2230 Manchester Dr , Burlington, L7P 3W2, Ontario
| 2230 Manchester Drive is situated in Brant Hills, one of Burlington's best family-oriented neighborhoods. This semi-detached raised bungalow offers you 4 bedrooms and 2 full bathrooms, 3 of the bedrooms are located on the main floor while the lower level of this home features a finished basement that is highlighted as the in-law suite, complete with its own kitchen, bedroom, and full bathroom plus a private and comfortable living area. Additionally, there is a huge storage room that doubles as a workshop. On the main floor the open dining room flows seamlessly into the living room, illuminated by a large front window that floods the space with natural light. The kitchen is designed for functionality and storage, featuring a bar top perfect for casual dining. A side door off the kitchen leads to a deck, ideal for BBQs and entertaining. The fully fenced backyard provides a safe and spacious area for kids and pets to play. The property is within walking distance to public schools, Brant Hills Community Centre, the library, and local parks. Don't miss the opportunity to make this wonderful home your own! |
| Price | $918,000 |
| Taxes: | $3782.79 |
| Assessment: | $412000 |
| Assessment Year: | 2023 |
| Address: | 2230 Manchester Dr , Burlington, L7P 3W2, Ontario |
| Lot Size: | 35.04 x 128.95 (Feet) |
| Acreage: | < .50 |
| Directions/Cross Streets: | Middlesmoor To Manchester |
| Rooms: | 11 |
| Bedrooms: | 3 |
| Bedrooms +: | 1 |
| Kitchens: | 1 |
| Kitchens +: | 1 |
| Family Room: | Y |
| Basement: | Finished, Full |
| Approximatly Age: | 31-50 |
| Property Type: | Semi-Detached |
| Style: | Bungalow-Raised |
| Exterior: | Alum Siding, Brick |
| Garage Type: | None |
| (Parking/)Drive: | Private |
| Drive Parking Spaces: | 3 |
| Pool: | None |
| Approximatly Age: | 31-50 |
| Approximatly Square Footage: | 700-1100 |
| Property Features: | Fenced Yard, Library, Park, Place Of Worship, Rec Centre, School |
| Fireplace/Stove: | N |
| Heat Source: | Gas |
| Heat Type: | Forced Air |
| Central Air Conditioning: | Central Air |
| Sewers: | Sewers |
| Water: | Municipal |
$
%
Years
This calculator is for demonstration purposes only. Always consult a professional
financial advisor before making personal financial decisions.
| Although the information displayed is believed to be accurate, no warranties or representations are made of any kind. |
| ROYAL LEPAGE REAL ESTATE SERVICES LTD. |
|
|

Milad Akrami
Sales Representative
Dir:
647-678-7799
Bus:
647-678-7799
| Virtual Tour | Book Showing | Email a Friend |
Jump To:
At a Glance:
| Type: | Freehold - Semi-Detached |
| Area: | Halton |
| Municipality: | Burlington |
| Neighbourhood: | Brant Hills |
| Style: | Bungalow-Raised |
| Lot Size: | 35.04 x 128.95(Feet) |
| Approximate Age: | 31-50 |
| Tax: | $3,782.79 |
| Beds: | 3+1 |
| Baths: | 2 |
| Fireplace: | N |
| Pool: | None |
Locatin Map:
Payment Calculator:

