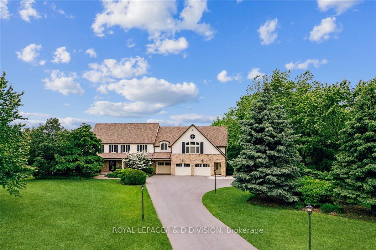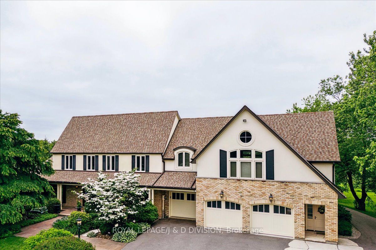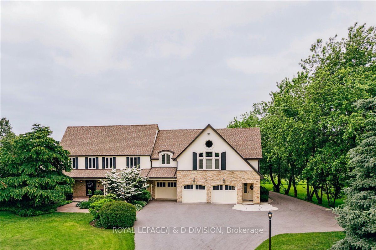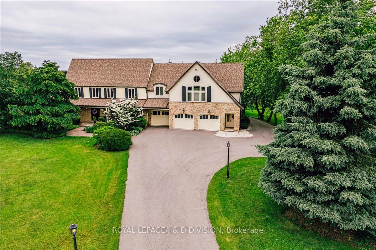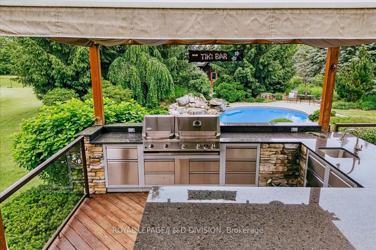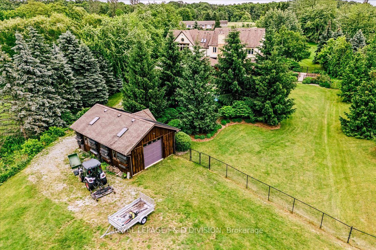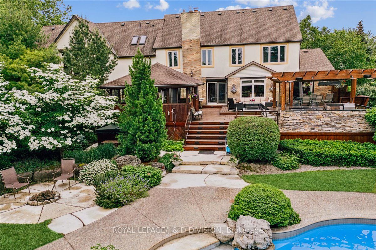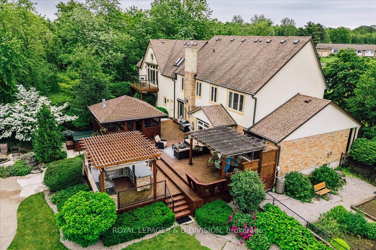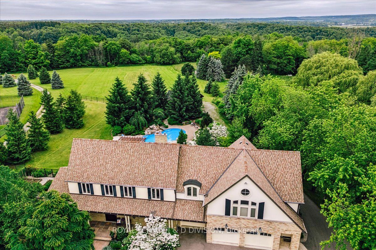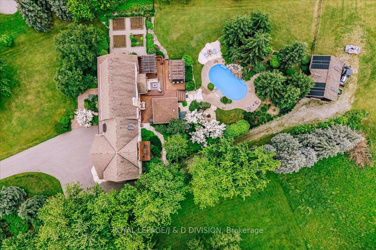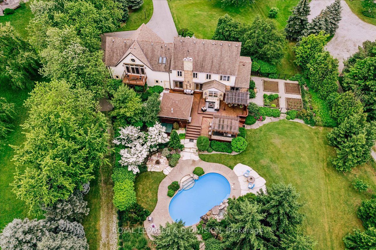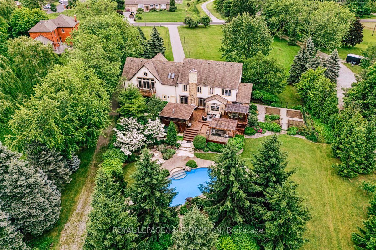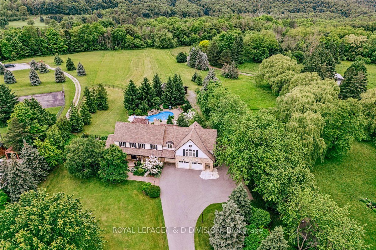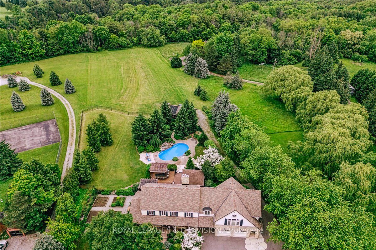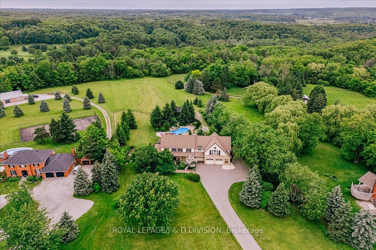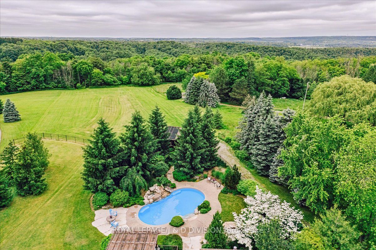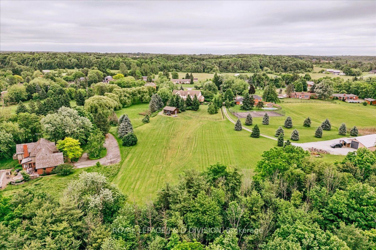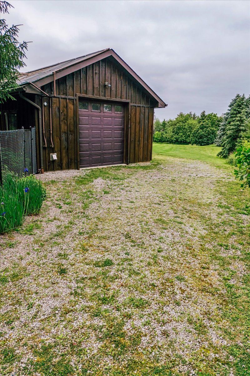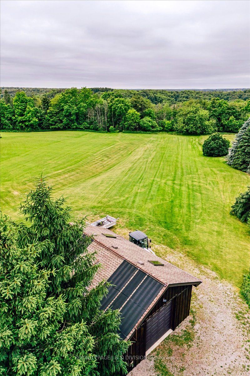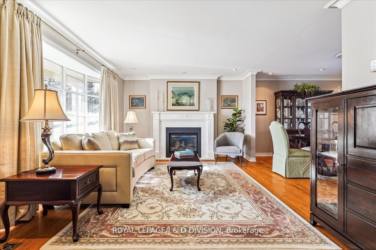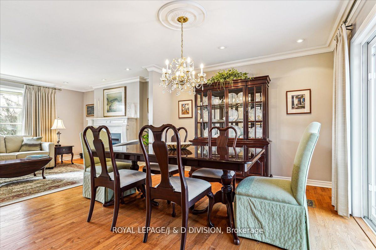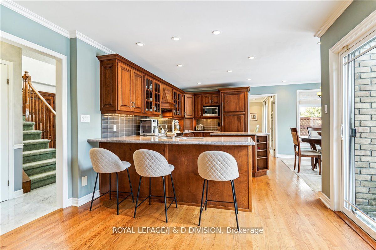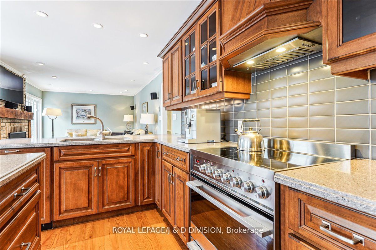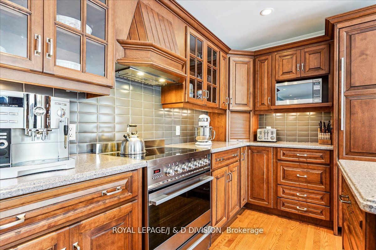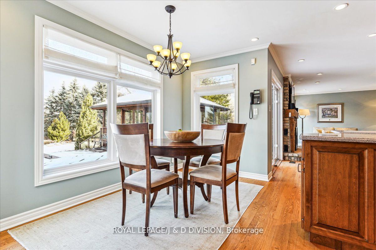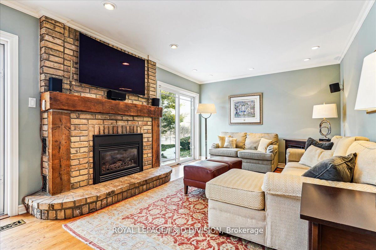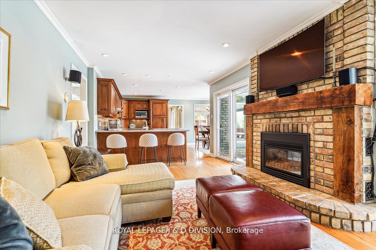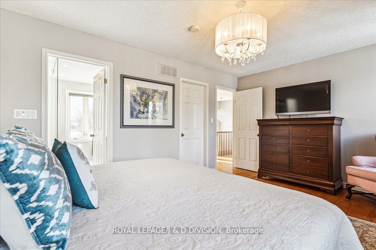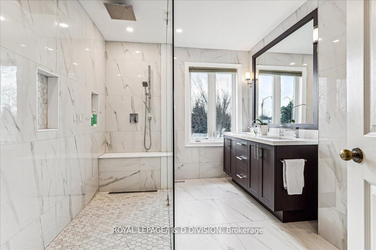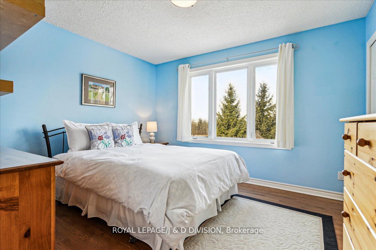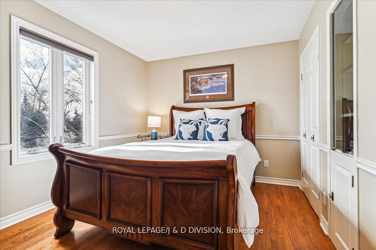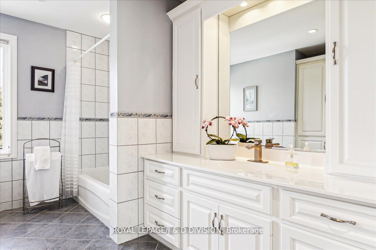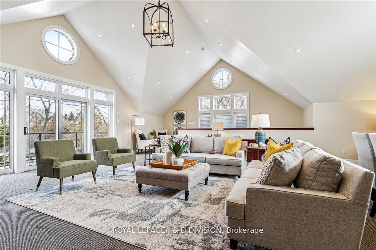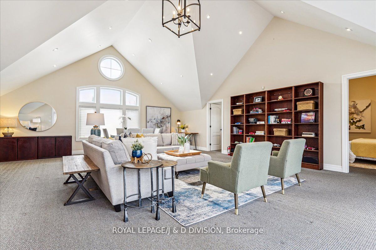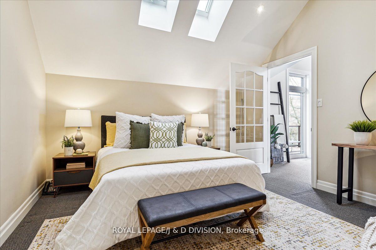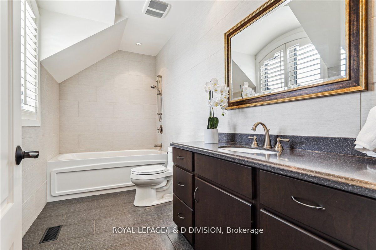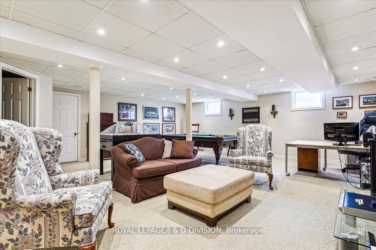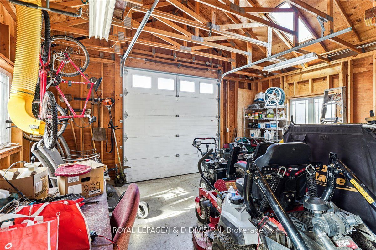$3,099,000
Available - For Sale
Listing ID: W8427130
2231 Britannia Rd , Burlington, L7P 0E8, Ontario
| Beautiful 2.8 acre country estate nestled on top of the Niagara Escarpment in the quaint Village of Lowville. Fantastic curb appeal! This amazing property features a lovely updated 4 bedroom 5 bathroom home with a separate 1200sf attached area that would be ideal for a guest suite/entertainment area/inlaw suite & office. Great floor plan w/ a total of 4600sf of luxury living space featuring updated kitchen with high end Miele appliances, LED lighting, digital phone system, all exterior swinging doors have multi point security locks, CAT 5 wiring throughout, finished basement and a 3 car garage. Spectacular professional extensive landscaping featuring, inground Gunite salt water pool w/waterfall, beautiful gardens, majestic trees, full outdoor kitchen, B/I BBQ, covered gazebo, large deck, hot tub, back up natural gas generator, flagstone walkways, irrigation, and a large drive in shop/garage perfect for the car enthusiast/RV/or storing your toys. Only minutes to all the amenities. |
| Price | $3,099,000 |
| Taxes: | $8433.93 |
| Address: | 2231 Britannia Rd , Burlington, L7P 0E8, Ontario |
| Lot Size: | 159.28 x 771.36 (Feet) |
| Acreage: | 2-4.99 |
| Directions/Cross Streets: | Guelph Line West on Britannia |
| Rooms: | 10 |
| Rooms +: | 4 |
| Bedrooms: | 4 |
| Bedrooms +: | |
| Kitchens: | 1 |
| Family Room: | Y |
| Basement: | Finished, Full |
| Approximatly Age: | 31-50 |
| Property Type: | Detached |
| Style: | 2-Storey |
| Exterior: | Brick, Stucco/Plaster |
| Garage Type: | Attached |
| (Parking/)Drive: | Pvt Double |
| Drive Parking Spaces: | 25 |
| Pool: | Inground |
| Other Structures: | Workshop |
| Approximatly Age: | 31-50 |
| Approximatly Square Footage: | 3500-5000 |
| Property Features: | Ravine, School, School Bus Route |
| Fireplace/Stove: | Y |
| Heat Source: | Gas |
| Heat Type: | Forced Air |
| Central Air Conditioning: | Central Air |
| Laundry Level: | Lower |
| Elevator Lift: | N |
| Sewers: | Septic |
| Water: | Well |
| Water Supply Types: | Drilled Well |
| Utilities-Cable: | Y |
| Utilities-Hydro: | Y |
| Utilities-Gas: | Y |
| Utilities-Telephone: | Y |
$
%
Years
This calculator is for demonstration purposes only. Always consult a professional
financial advisor before making personal financial decisions.
| Although the information displayed is believed to be accurate, no warranties or representations are made of any kind. |
| ROYAL LEPAGE/J & D DIVISION |
|
|

Milad Akrami
Sales Representative
Dir:
647-678-7799
Bus:
647-678-7799
| Book Showing | Email a Friend |
Jump To:
At a Glance:
| Type: | Freehold - Detached |
| Area: | Halton |
| Municipality: | Burlington |
| Neighbourhood: | Rural Burlington |
| Style: | 2-Storey |
| Lot Size: | 159.28 x 771.36(Feet) |
| Approximate Age: | 31-50 |
| Tax: | $8,433.93 |
| Beds: | 4 |
| Baths: | 5 |
| Fireplace: | Y |
| Pool: | Inground |
Locatin Map:
Payment Calculator:

