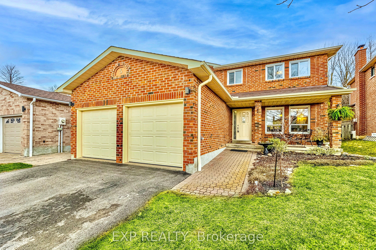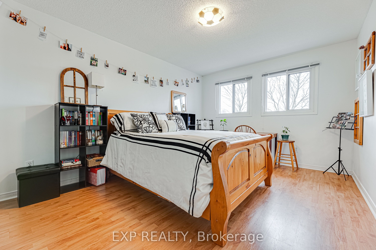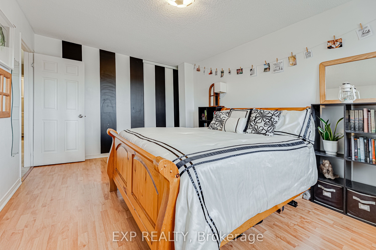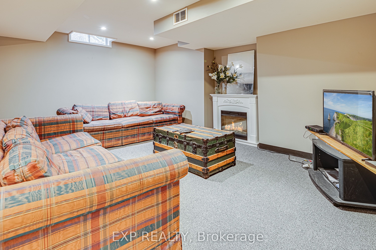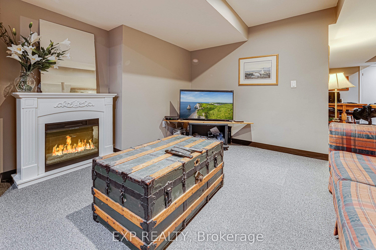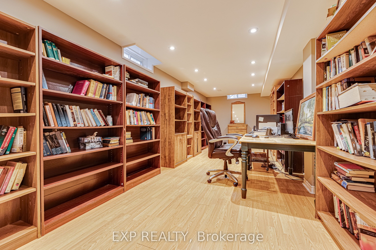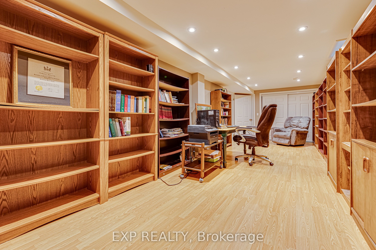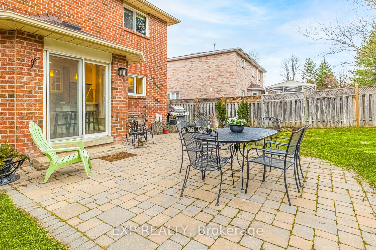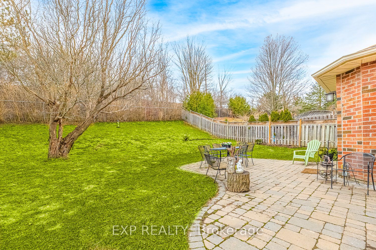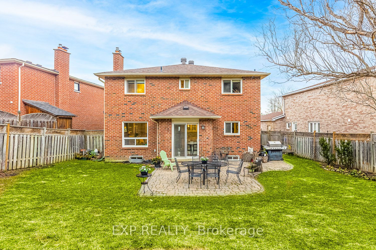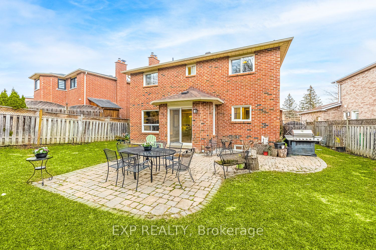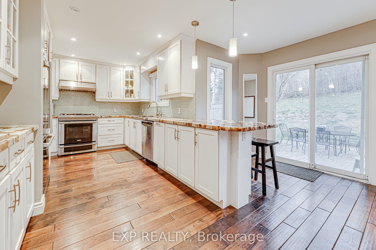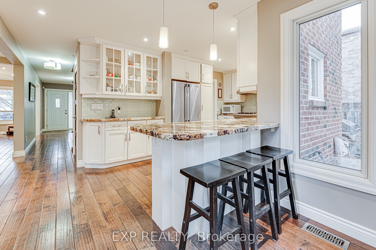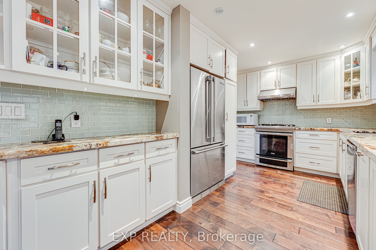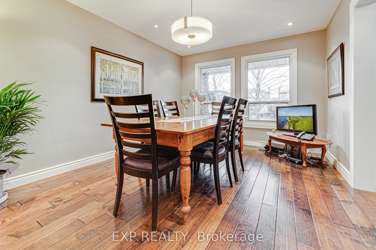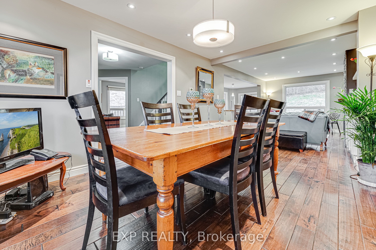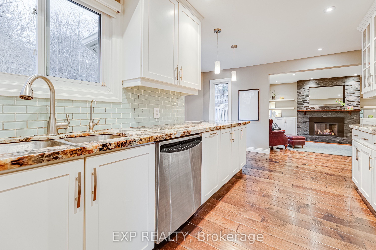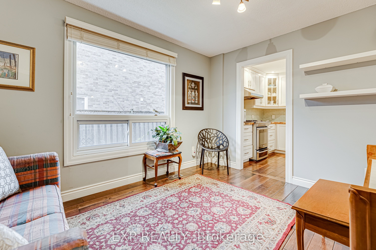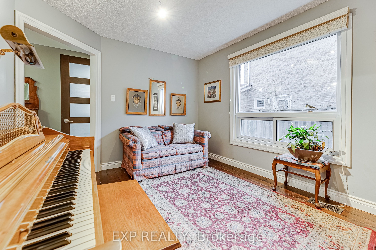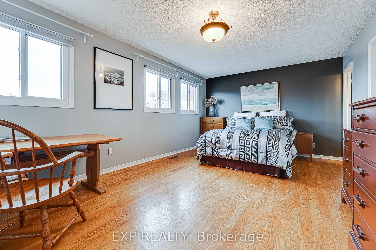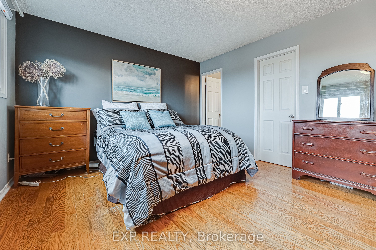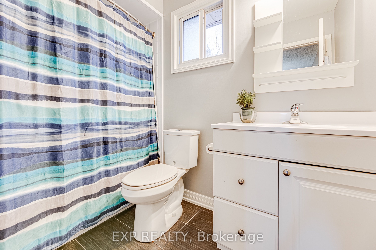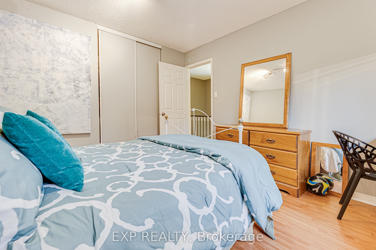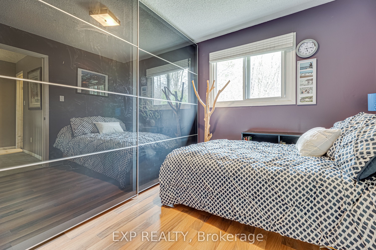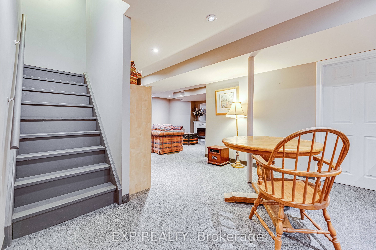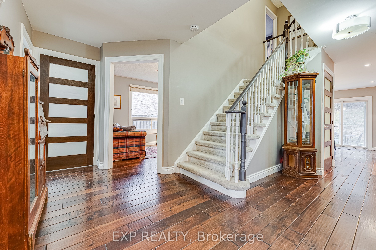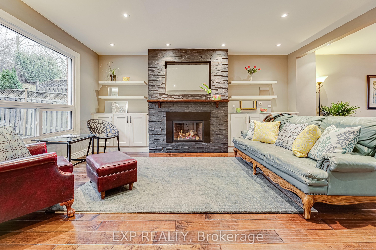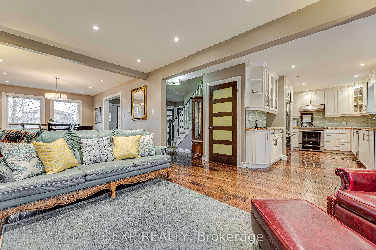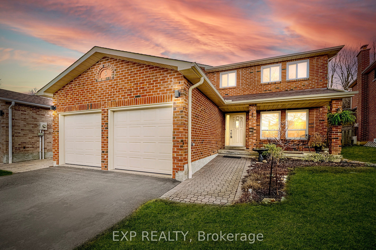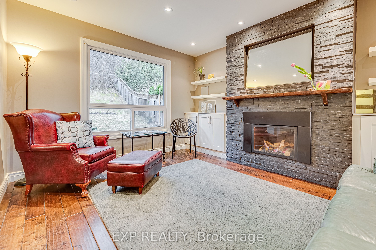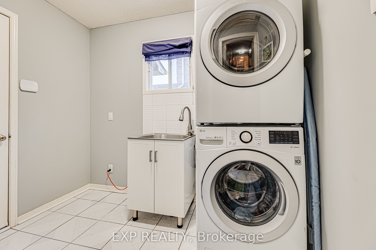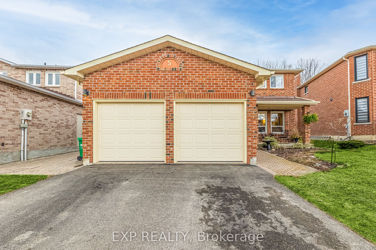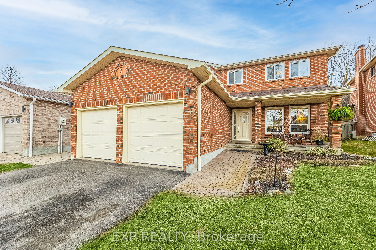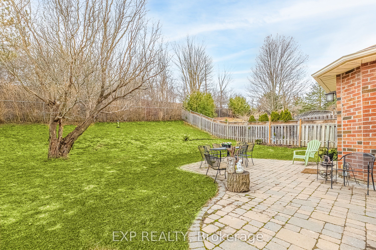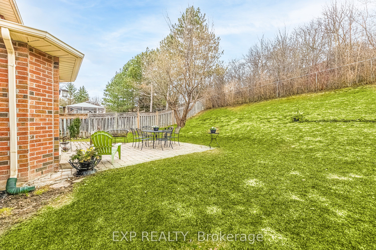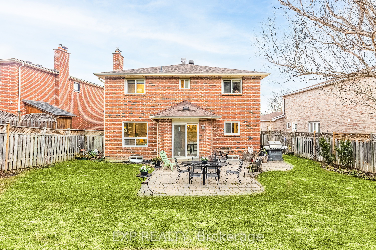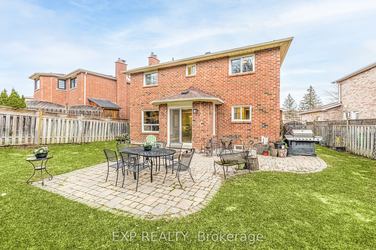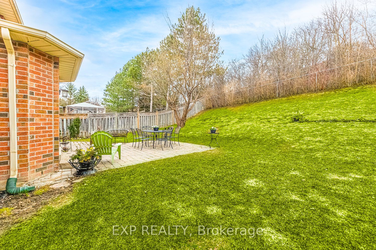$1,269,999
Available - For Sale
Listing ID: W8105842
5 Doepath Way , Caledon, L7E 2E3, Ontario
| Welcome to the family home you've been searching for. A beautiful, spacious 4-bed, 4-bath home situated on a unique pie-shaped lot, offering unbeatable privacy. The modern kitchen and airy living spaces are flooded with natural light, stunning hardwood floors and a cozy fireplace- the perfect place to unwind. A flexible room on the main floor caters to your dining or office needs, adapting effortlessly to your lifestyle. On the 2nd floor, you'll find 4 spacious light-filled bedrooms, while the fully finished basement opens up a world of possibilities. Need extra space? Transform it into an office, a playroom for the kids, or additional bedroom suite. Location is everything, and this home hits the mark! With easy access to the 427 extension, your daily commute has become quicker, leaving more time to enjoy the things that matter most. Plus, top-rated schools, convenient shops, beautiful parks, and trendy restaurants and cafes are all within a short distance. The lifestyle you've been dreaming of is here! |
| Extras: Gorgeous family home with no neighbours behind. Your perfect summer retreat is waiting for you. Book your showing today. |
| Price | $1,269,999 |
| Taxes: | $5352.02 |
| Address: | 5 Doepath Way , Caledon, L7E 2E3, Ontario |
| Lot Size: | 42.56 x 134.50 (Feet) |
| Directions/Cross Streets: | King St. W/Deer Valley Dr. |
| Rooms: | 10 |
| Rooms +: | 2 |
| Bedrooms: | 4 |
| Bedrooms +: | 1 |
| Kitchens: | 1 |
| Family Room: | Y |
| Basement: | Finished |
| Property Type: | Detached |
| Style: | 2-Storey |
| Exterior: | Brick |
| Garage Type: | Attached |
| (Parking/)Drive: | Pvt Double |
| Drive Parking Spaces: | 4 |
| Pool: | None |
| Approximatly Square Footage: | 2000-2500 |
| Property Features: | Library, Park, School, School Bus Route |
| Fireplace/Stove: | Y |
| Heat Source: | Gas |
| Heat Type: | Forced Air |
| Central Air Conditioning: | Central Air |
| Laundry Level: | Main |
| Sewers: | Sewers |
| Water: | Municipal |
$
%
Years
This calculator is for demonstration purposes only. Always consult a professional
financial advisor before making personal financial decisions.
| Although the information displayed is believed to be accurate, no warranties or representations are made of any kind. |
| EXP REALTY |
|
|

Milad Akrami
Sales Representative
Dir:
647-678-7799
Bus:
647-678-7799
| Virtual Tour | Book Showing | Email a Friend |
Jump To:
At a Glance:
| Type: | Freehold - Detached |
| Area: | Peel |
| Municipality: | Caledon |
| Neighbourhood: | Bolton West |
| Style: | 2-Storey |
| Lot Size: | 42.56 x 134.50(Feet) |
| Tax: | $5,352.02 |
| Beds: | 4+1 |
| Baths: | 4 |
| Fireplace: | Y |
| Pool: | None |
Locatin Map:
Payment Calculator:

