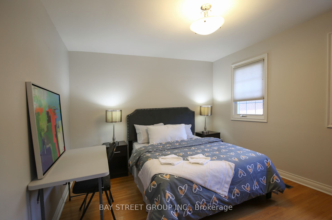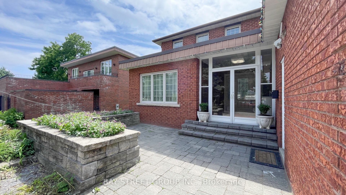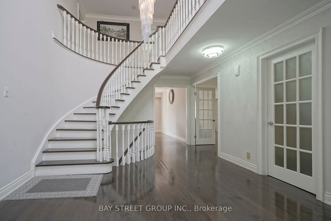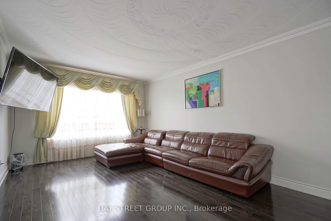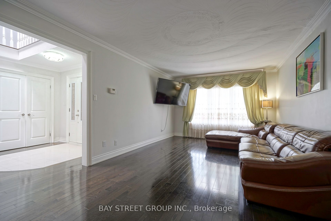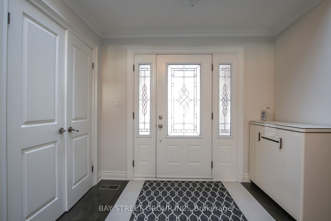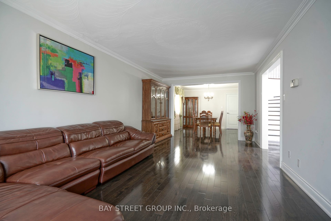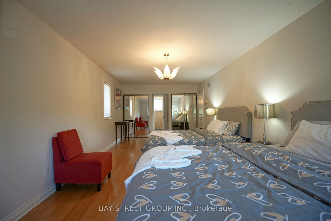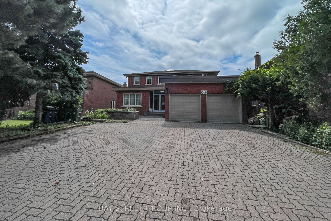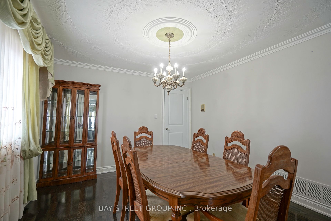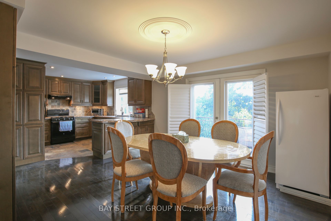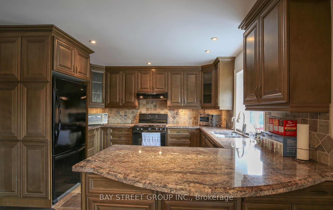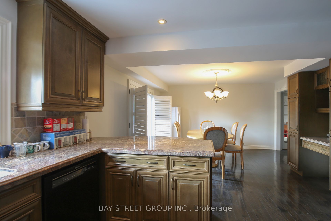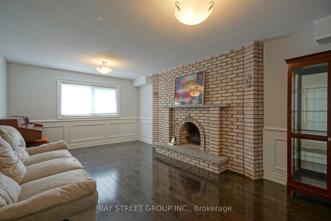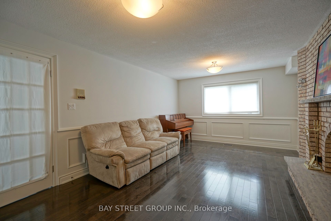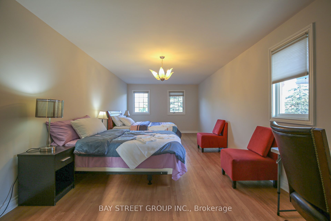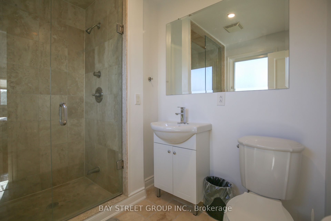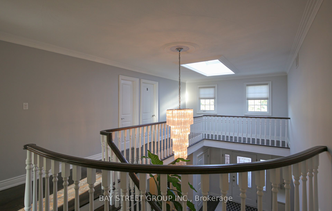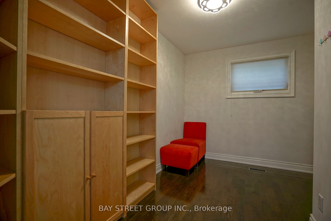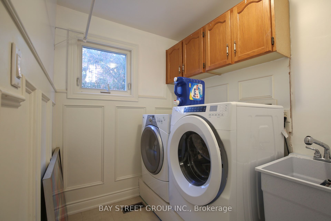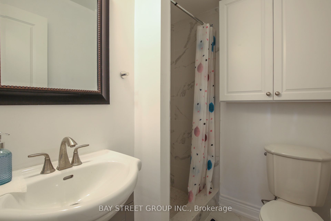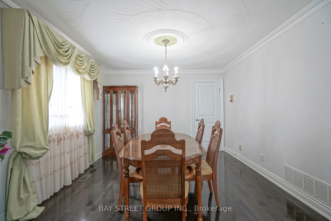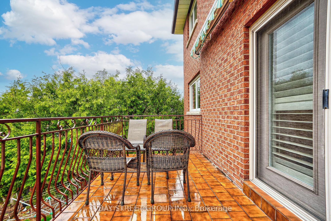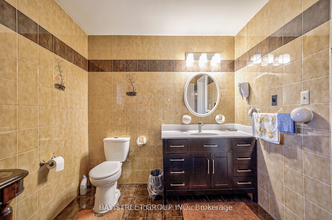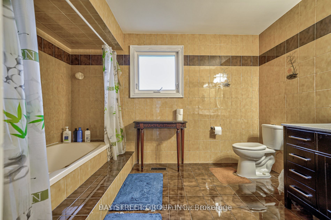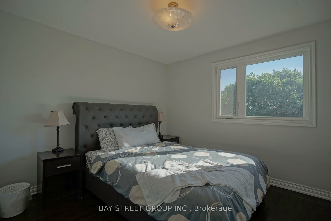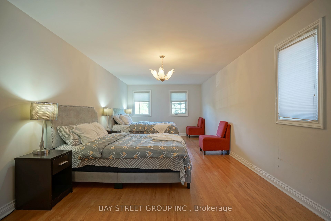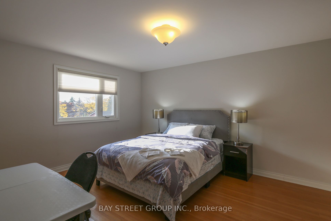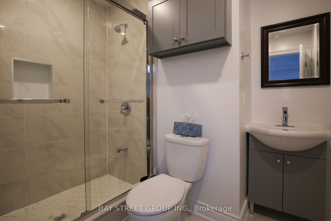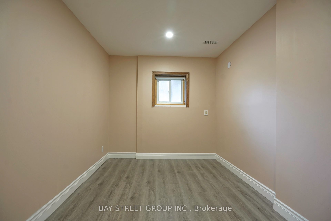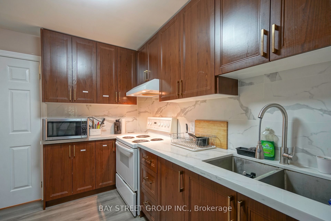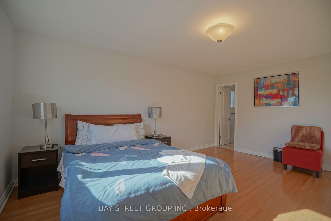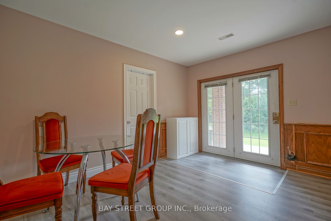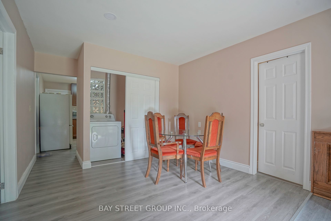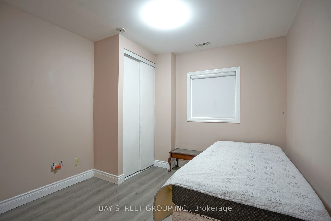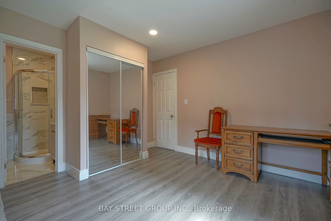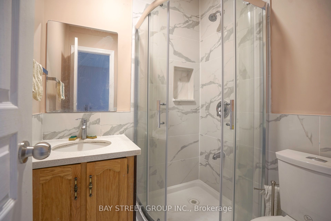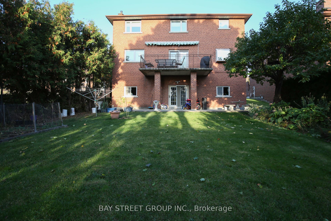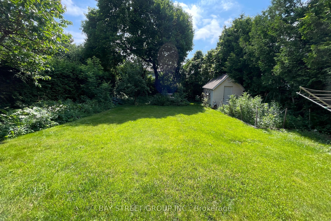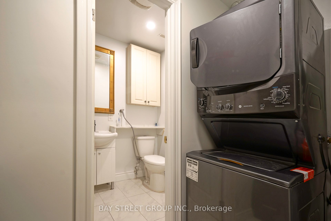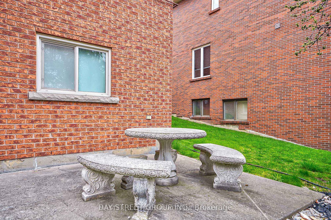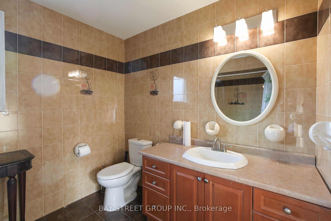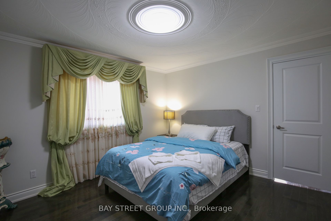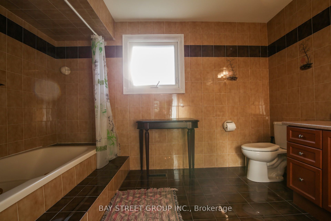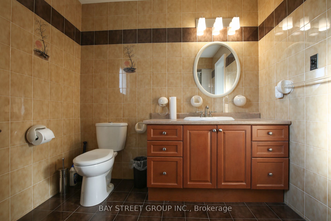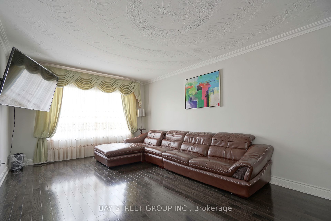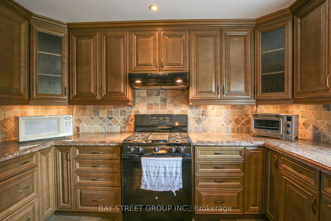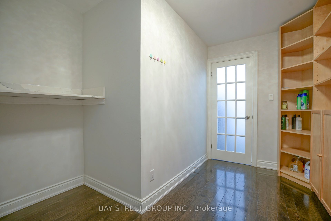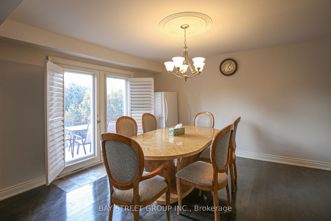$1,980,000
Available - For Sale
Listing ID: E8430496
2636 Kennedy Rd , Toronto, M1T 3H1, Ontario
| Gorgeous and Spacious 2 Storey Detached Home In High Demand Area Conveniently Located at Kennedy&Hutingwood on a large premium 50.06 X192.33 Mature Lot. Deep Long driving way could park 8 cars. Impressive sun-filled Foyer is open to ceiling with skylight, Grand Circular Stairs. Hardwood through main floor and 2nd floor. Lots of Upgrade! Standing Shower on Main Floor washroom, Updated ensuite washrooms with marble countertop, new furnance. Main floor and Second floor were set up for short term rental with a lucrative revenues exceeding $10,000 monthly. New Fully renovated walkout basement features 5 bedrooms, three ensuite washrooms of 4, full kitchen, seperate entrance, two laundries, with a great rent income of $4,500-4,800 monthly. Huge back yard, Minutes to Hwy 401/404, Kennedy Subway & Agincourt Go Train, Tam O'shanter Golf Course, restaurant , Parks, schools and much more. Whether You Want to Live or Invest or both, Don't Miss This Great Opportunity! |
| Extras: All Elfs, 2 Fridges, 2 Stoves, Built-In D/W, 2 Washers, 2 Dryers, All Existing Window covering , Gdn Shed, Garage Door Opener. |
| Price | $1,980,000 |
| Taxes: | $7115.80 |
| Assessment Year: | 2024 |
| Address: | 2636 Kennedy Rd , Toronto, M1T 3H1, Ontario |
| Lot Size: | 50.06 x 192.33 (Feet) |
| Directions/Cross Streets: | Kennedy Rd. & Huntingwood Dr |
| Rooms: | 15 |
| Rooms +: | 6 |
| Bedrooms: | 4 |
| Bedrooms +: | 5 |
| Kitchens: | 1 |
| Kitchens +: | 1 |
| Family Room: | Y |
| Basement: | Finished, W/O |
| Property Type: | Detached |
| Style: | 2-Storey |
| Exterior: | Brick |
| Garage Type: | Attached |
| (Parking/)Drive: | Private |
| Drive Parking Spaces: | 8 |
| Pool: | None |
| Fireplace/Stove: | Y |
| Heat Source: | Gas |
| Heat Type: | Forced Air |
| Central Air Conditioning: | Central Air |
| Sewers: | Sewers |
| Water: | Municipal |
$
%
Years
This calculator is for demonstration purposes only. Always consult a professional
financial advisor before making personal financial decisions.
| Although the information displayed is believed to be accurate, no warranties or representations are made of any kind. |
| BAY STREET GROUP INC. |
|
|

Milad Akrami
Sales Representative
Dir:
647-678-7799
Bus:
647-678-7799
| Book Showing | Email a Friend |
Jump To:
At a Glance:
| Type: | Freehold - Detached |
| Area: | Toronto |
| Municipality: | Toronto |
| Neighbourhood: | Tam O'Shanter-Sullivan |
| Style: | 2-Storey |
| Lot Size: | 50.06 x 192.33(Feet) |
| Tax: | $7,115.8 |
| Beds: | 4+5 |
| Baths: | 8 |
| Fireplace: | Y |
| Pool: | None |
Locatin Map:
Payment Calculator:

