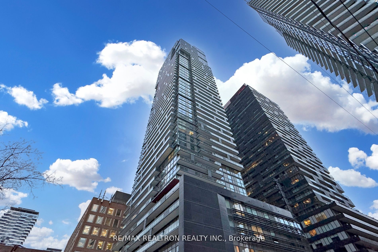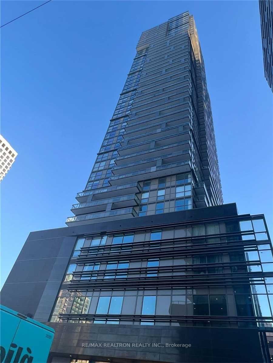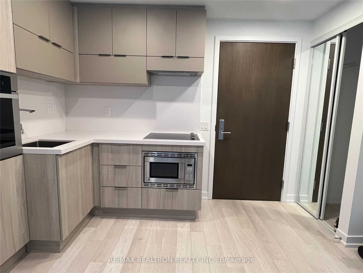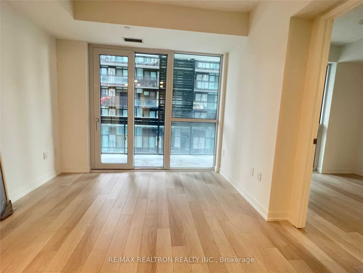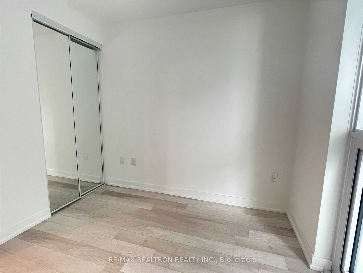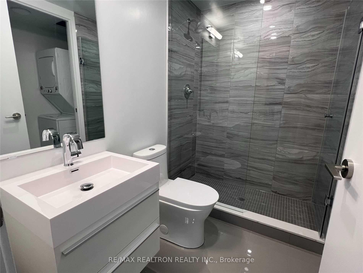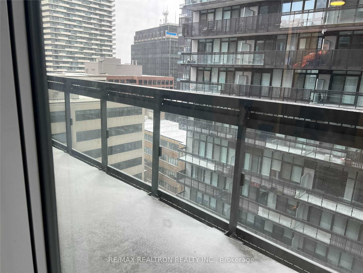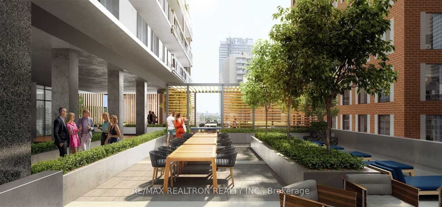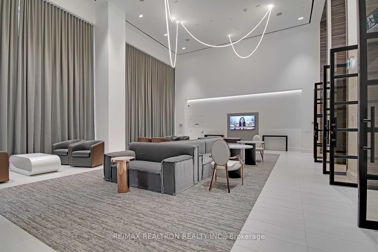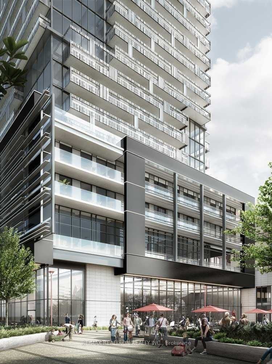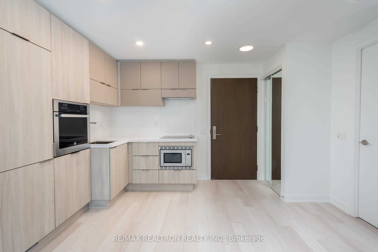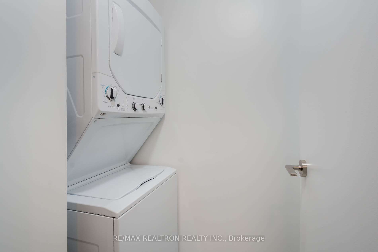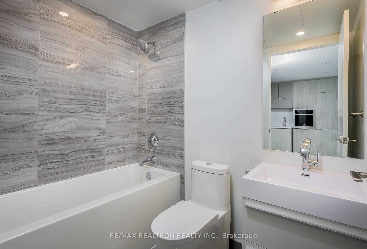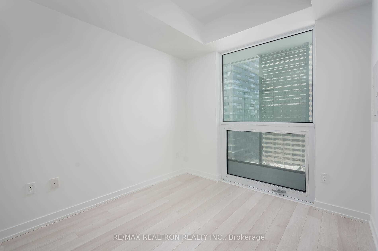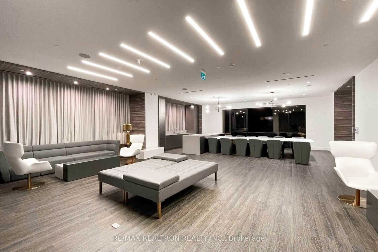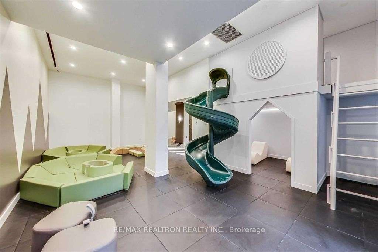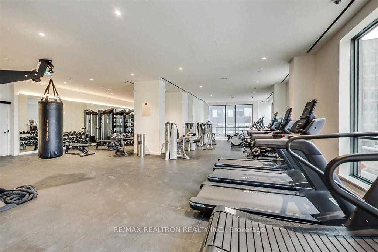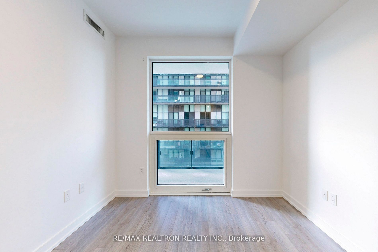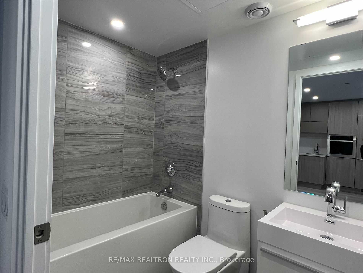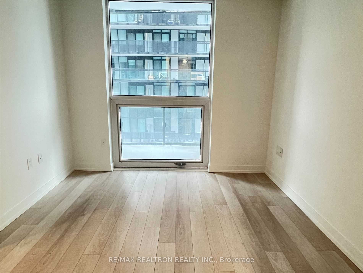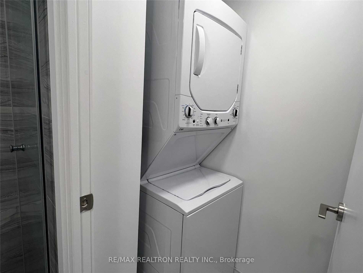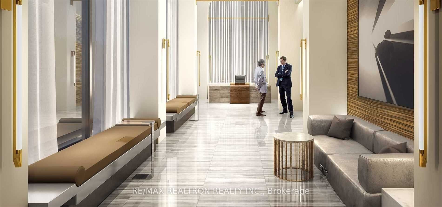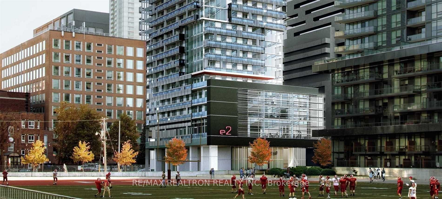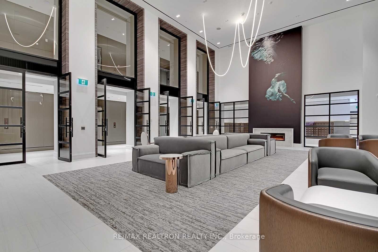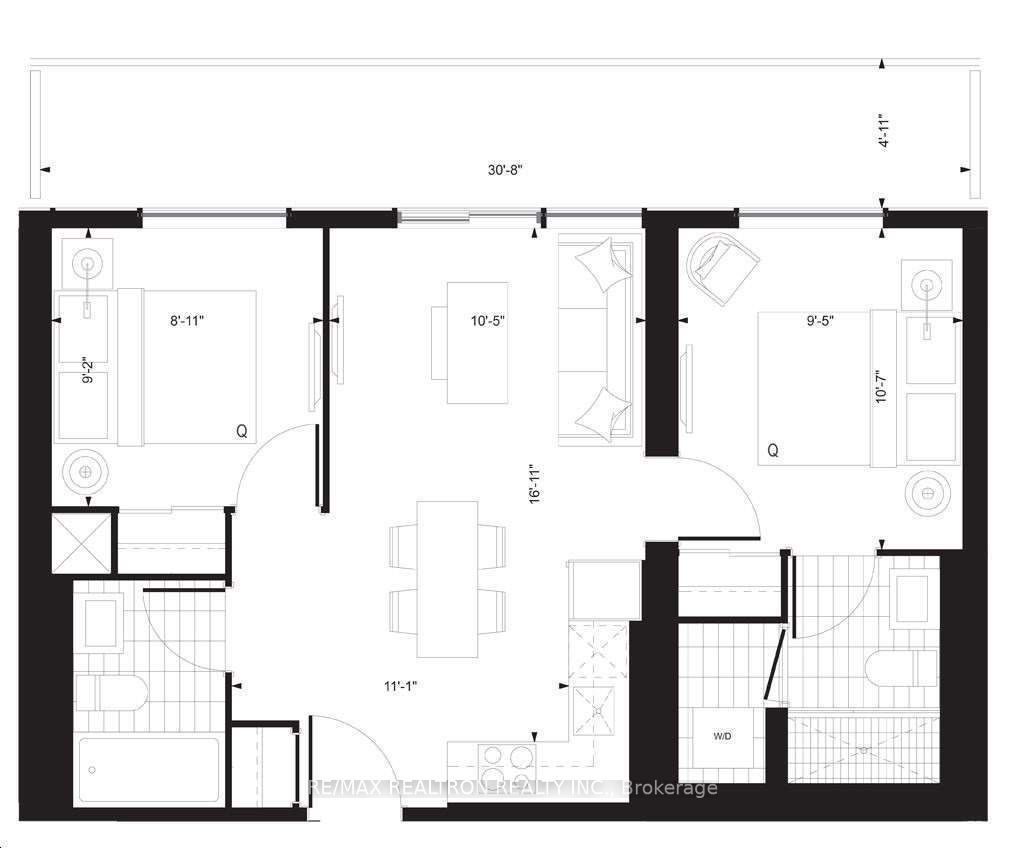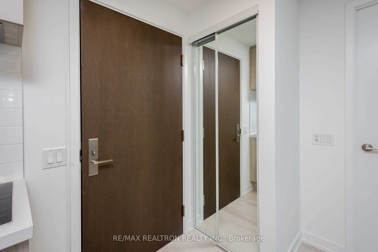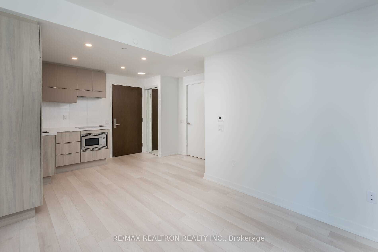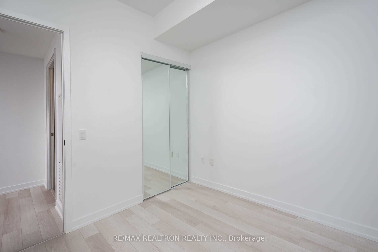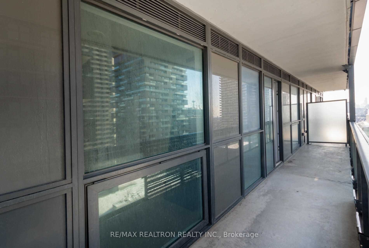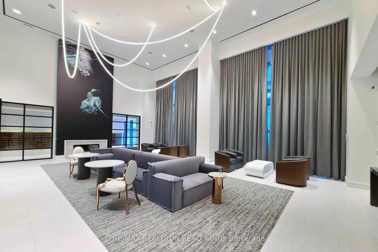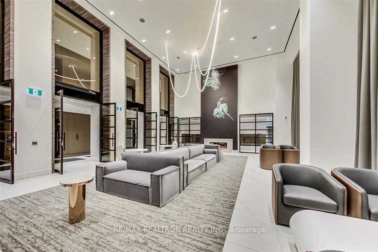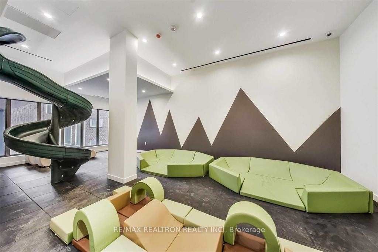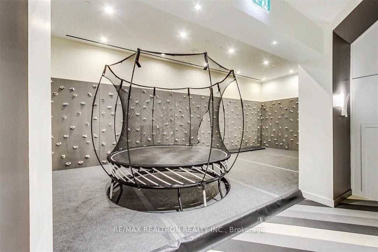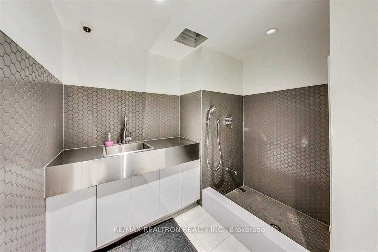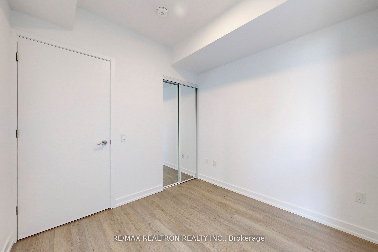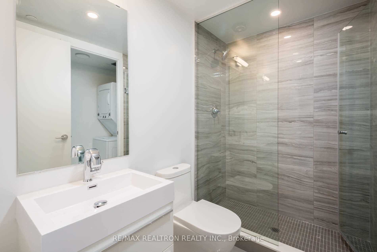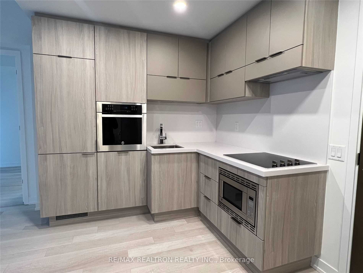$685,000
Available - For Sale
Listing ID: C8426064
39 Roehampton Ave , Unit 806, Toronto, M4P 0G1, Ontario
| Embrace a vibrant urban lifestyle with unmatched convenience and luxury in this stunning condo, featuring a split 2-bedroom, 2-bathroom layout with pot lights, laminate flooring, 9' ceilings, and floor-to-ceiling windows and integrated appliances. Enjoy a 153 sqft private terrace. Building amenities include a 24/7 concierge, outdoor BBQ terrace, fitness gym, party room, conference room, pet spa, indoor kids' play area, billiards room, yoga studio, and an outdoor terrace with a running track and BBQs. Located at Yonge & Eglinton, you are steps away from top restaurants, shopping, entertainment, parks, and conveniently near the new LRT line with private underground access, subway, and bus stops. |
| Price | $685,000 |
| Taxes: | $3211.65 |
| Maintenance Fee: | 419.22 |
| Address: | 39 Roehampton Ave , Unit 806, Toronto, M4P 0G1, Ontario |
| Province/State: | Ontario |
| Condo Corporation No | TSCP |
| Level | 8 |
| Unit No | 06 |
| Directions/Cross Streets: | Yonge & Eglinton |
| Rooms: | 5 |
| Bedrooms: | 2 |
| Bedrooms +: | |
| Kitchens: | 1 |
| Family Room: | N |
| Basement: | None |
| Approximatly Age: | 0-5 |
| Property Type: | Condo Apt |
| Style: | Apartment |
| Exterior: | Concrete |
| Garage Type: | Underground |
| Garage(/Parking)Space: | 0.00 |
| Drive Parking Spaces: | 0 |
| Park #1 | |
| Parking Type: | None |
| Exposure: | W |
| Balcony: | Open |
| Locker: | None |
| Pet Permited: | Restrict |
| Approximatly Age: | 0-5 |
| Approximatly Square Footage: | 600-699 |
| Building Amenities: | Concierge, Guest Suites, Gym, Party/Meeting Room, Recreation Room, Visitor Parking |
| Property Features: | Park, Public Transit, Rec Centre, School |
| Maintenance: | 419.22 |
| Common Elements Included: | Y |
| Building Insurance Included: | Y |
| Fireplace/Stove: | N |
| Heat Source: | Gas |
| Heat Type: | Forced Air |
| Central Air Conditioning: | Central Air |
| Elevator Lift: | Y |
$
%
Years
This calculator is for demonstration purposes only. Always consult a professional
financial advisor before making personal financial decisions.
| Although the information displayed is believed to be accurate, no warranties or representations are made of any kind. |
| RE/MAX REALTRON REALTY INC. |
|
|

Milad Akrami
Sales Representative
Dir:
647-678-7799
Bus:
647-678-7799
| Book Showing | Email a Friend |
Jump To:
At a Glance:
| Type: | Condo - Condo Apt |
| Area: | Toronto |
| Municipality: | Toronto |
| Neighbourhood: | Mount Pleasant West |
| Style: | Apartment |
| Approximate Age: | 0-5 |
| Tax: | $3,211.65 |
| Maintenance Fee: | $419.22 |
| Beds: | 2 |
| Baths: | 2 |
| Fireplace: | N |
Locatin Map:
Payment Calculator:

