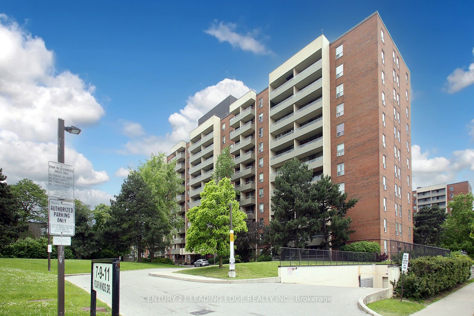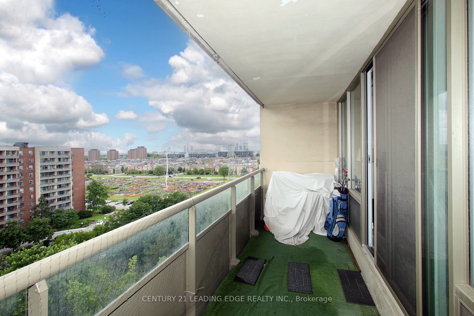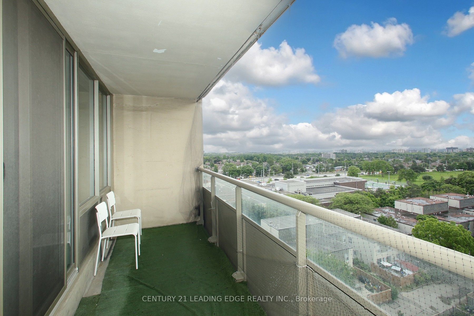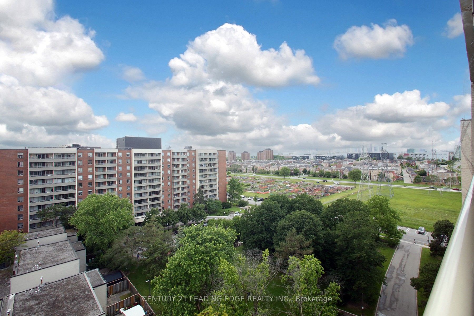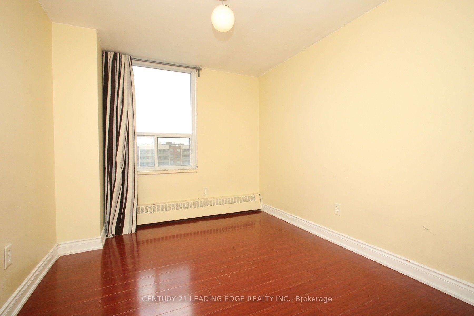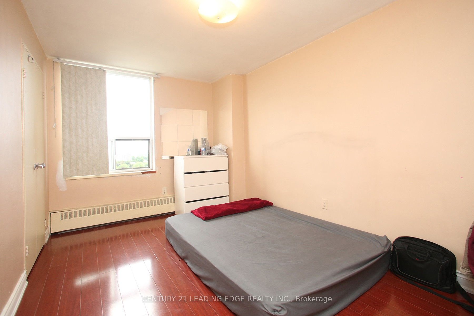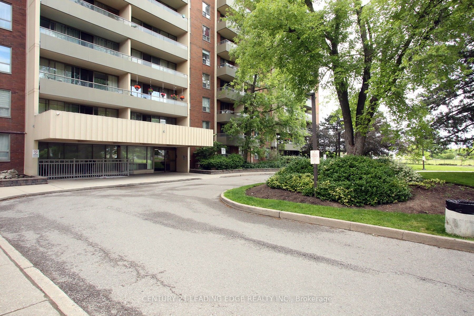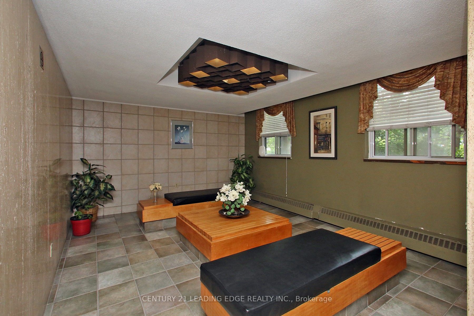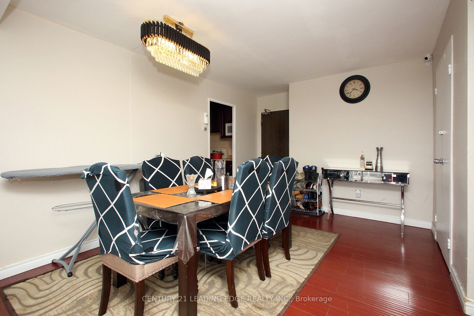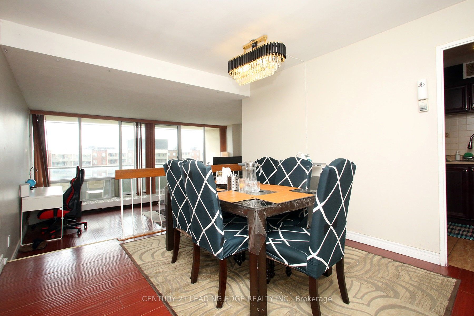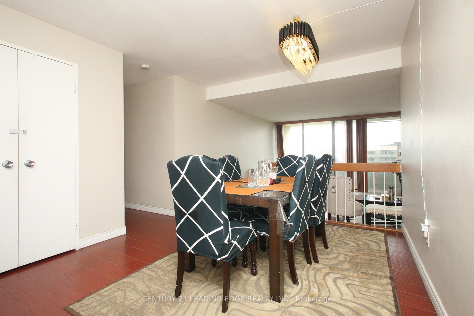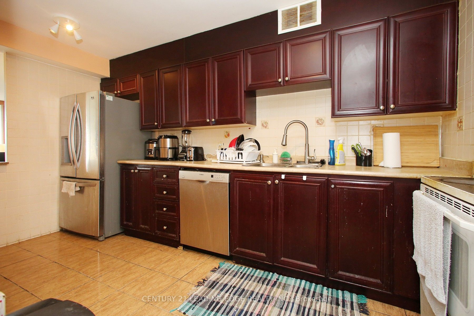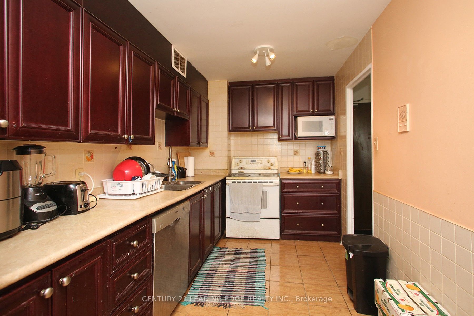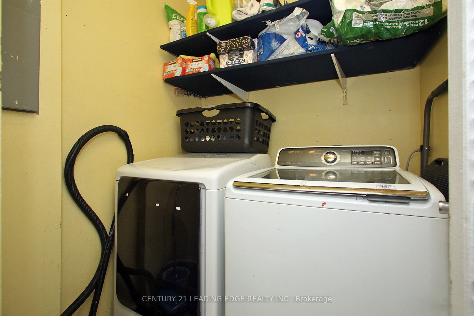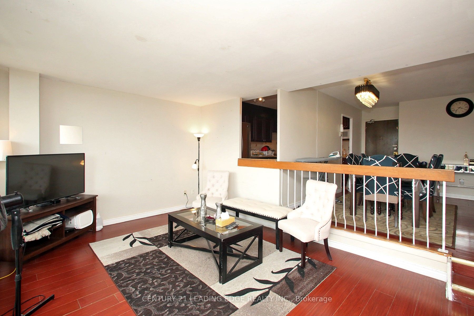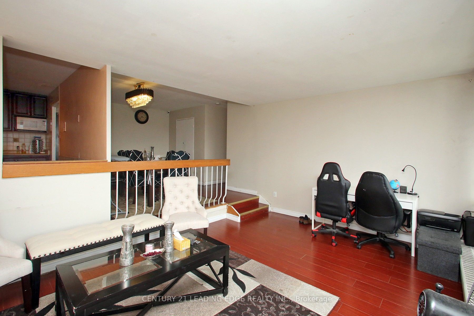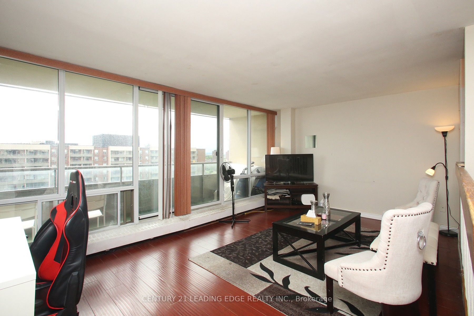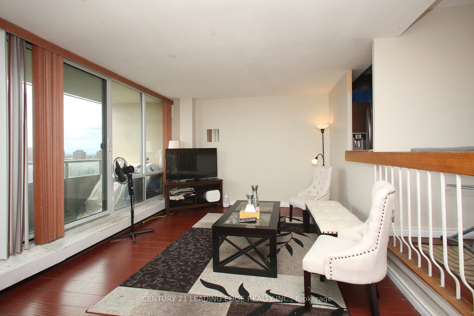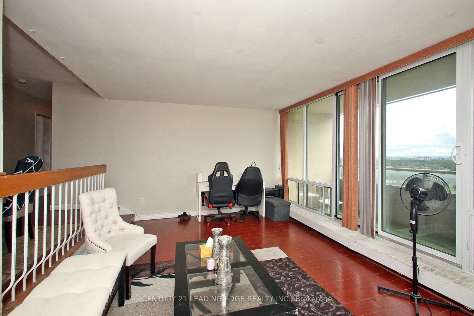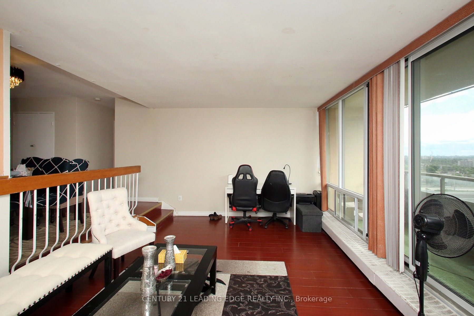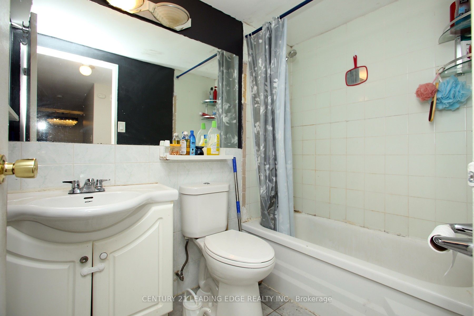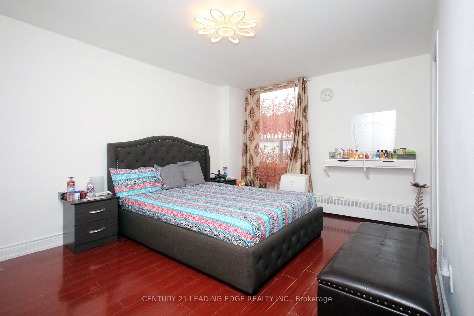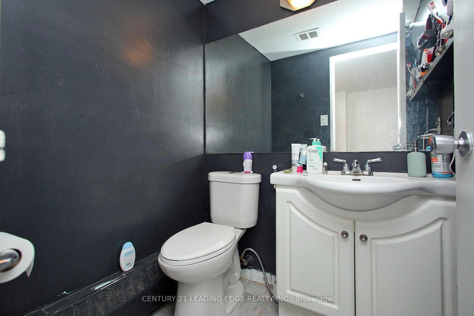$649,900
Available - For Sale
Listing ID: W8423456
9 Four Winds Dr , Unit 1110, Toronto, M3J 2S8, Ontario
| Welcome to this spacious and bright 3-bedroom, 2-bathroom condo apartment conveniently located near York University. Enjoy the convenience of being close to the subway, parks, schools, and highways, making commuting a breeze. As you step into the unit, you are greeted by a stunning skyline view that fills the space with natural light. The sunken living room offers a cozy and inviting atmosphere, perfect for relaxing or entertaining guests. The separate dining area provides a dedicated space for enjoying meals with loved ones. Step out onto the large balcony and soak in the panoramic views of the city skyline, offering a peaceful retreat from the hustle and bustle of everyday life. This condo apartment is the perfect blend of comfort and convenience. |
| Price | $649,900 |
| Taxes: | $1488.00 |
| Maintenance Fee: | 973.00 |
| Address: | 9 Four Winds Dr , Unit 1110, Toronto, M3J 2S8, Ontario |
| Province/State: | Ontario |
| Condo Corporation No | YCC |
| Level | 11 |
| Unit No | 23 |
| Directions/Cross Streets: | Keele/Finch |
| Rooms: | 6 |
| Bedrooms: | 3 |
| Bedrooms +: | |
| Kitchens: | 1 |
| Family Room: | N |
| Basement: | None |
| Property Type: | Condo Apt |
| Style: | Apartment |
| Exterior: | Brick |
| Garage Type: | Underground |
| Garage(/Parking)Space: | 0.00 |
| Drive Parking Spaces: | 0 |
| Park #1 | |
| Parking Spot: | 253 |
| Parking Type: | Owned |
| Exposure: | Sw |
| Balcony: | Open |
| Locker: | Owned |
| Pet Permited: | Restrict |
| Retirement Home: | N |
| Approximatly Square Footage: | 1200-1399 |
| Building Amenities: | Gym, Indoor Pool, Visitor Parking |
| Property Features: | Hospital, Park, Public Transit, School |
| Maintenance: | 973.00 |
| Hydro Included: | Y |
| Water Included: | Y |
| Cabel TV Included: | Y |
| Common Elements Included: | Y |
| Heat Included: | Y |
| Parking Included: | Y |
| Building Insurance Included: | Y |
| Fireplace/Stove: | N |
| Heat Source: | Electric |
| Heat Type: | Baseboard |
| Central Air Conditioning: | Window Unit |
| Laundry Level: | Main |
| Elevator Lift: | Y |
$
%
Years
This calculator is for demonstration purposes only. Always consult a professional
financial advisor before making personal financial decisions.
| Although the information displayed is believed to be accurate, no warranties or representations are made of any kind. |
| CENTURY 21 LEADING EDGE REALTY INC. |
|
|

Milad Akrami
Sales Representative
Dir:
647-678-7799
Bus:
647-678-7799
| Virtual Tour | Book Showing | Email a Friend |
Jump To:
At a Glance:
| Type: | Condo - Condo Apt |
| Area: | Toronto |
| Municipality: | Toronto |
| Neighbourhood: | York University Heights |
| Style: | Apartment |
| Tax: | $1,488 |
| Maintenance Fee: | $973 |
| Beds: | 3 |
| Baths: | 2 |
| Fireplace: | N |
Locatin Map:
Payment Calculator:

