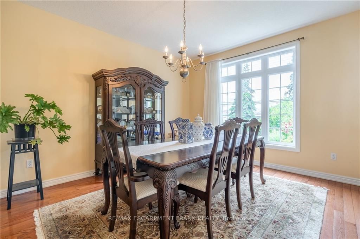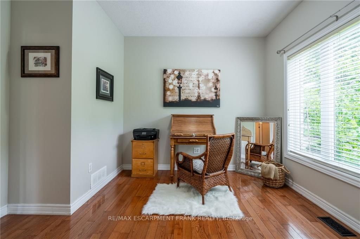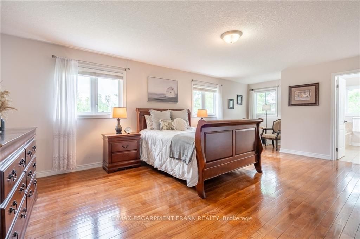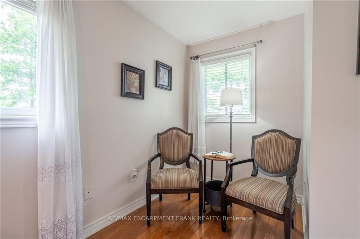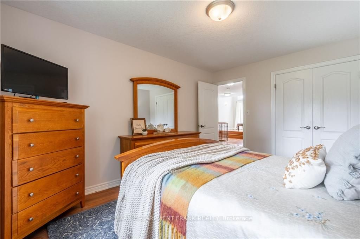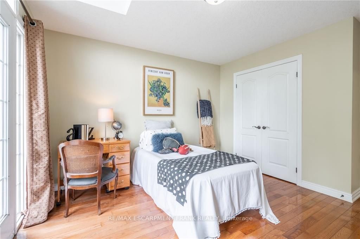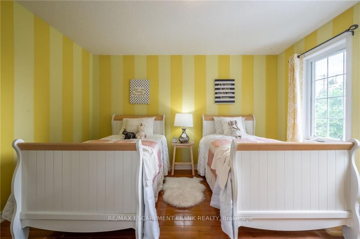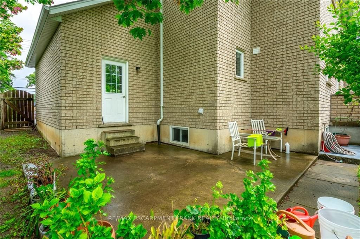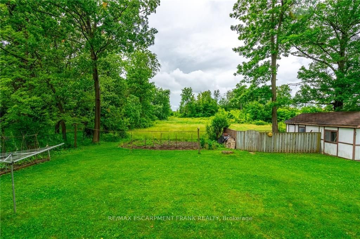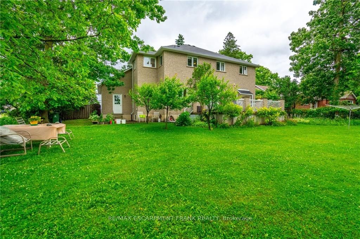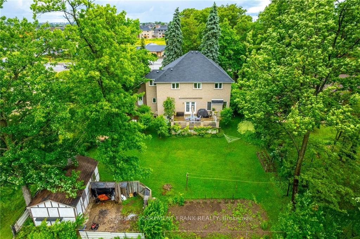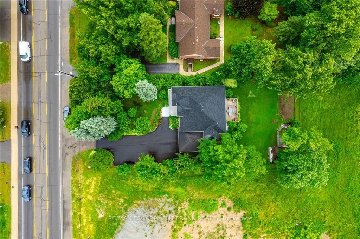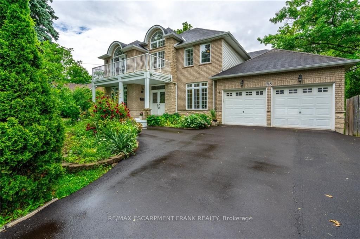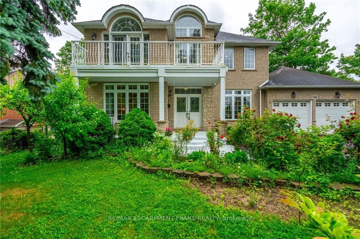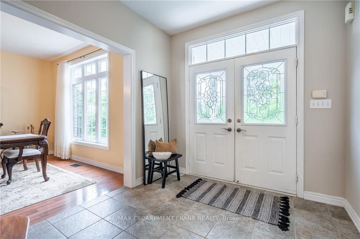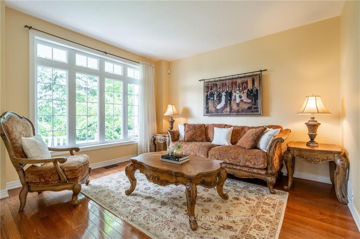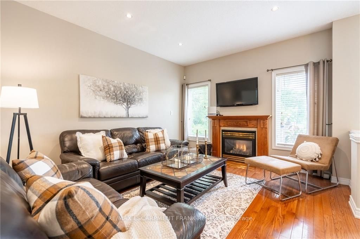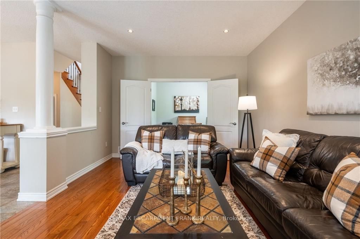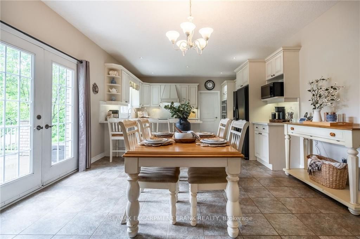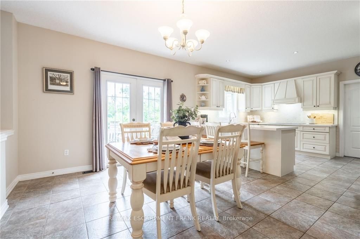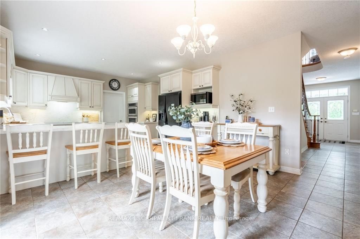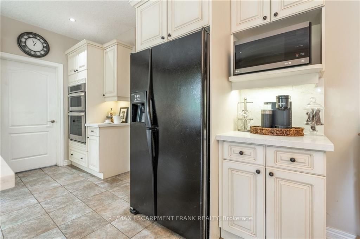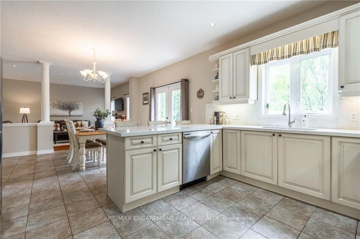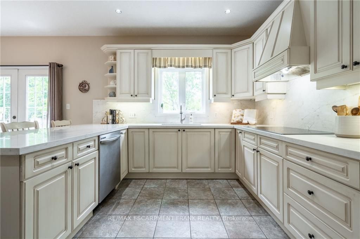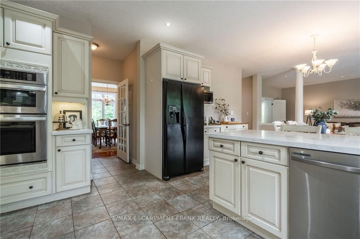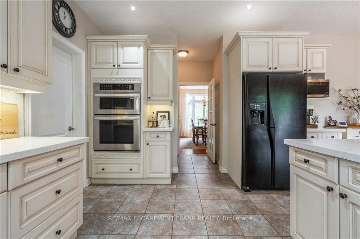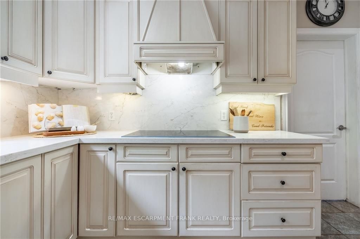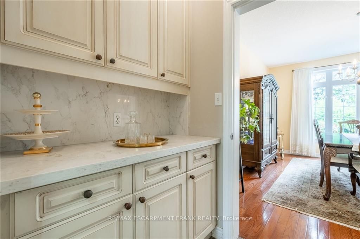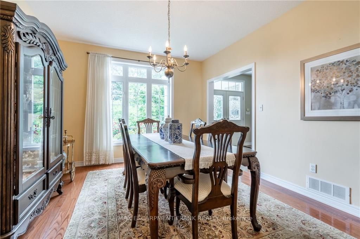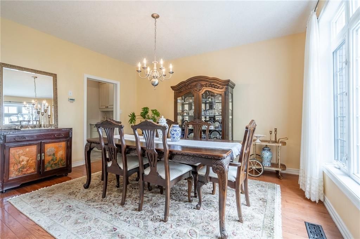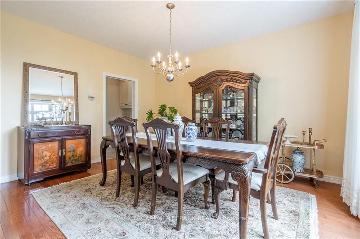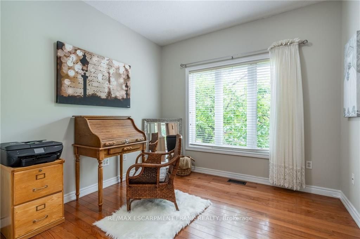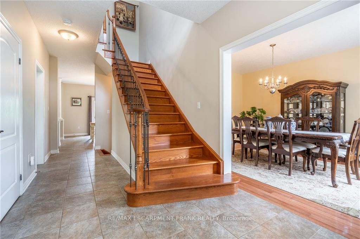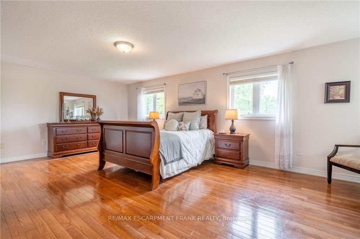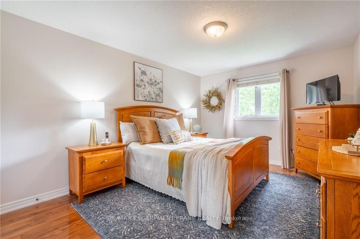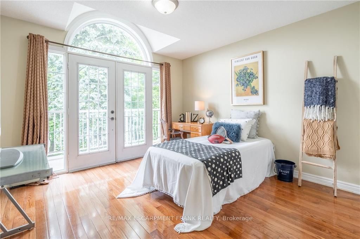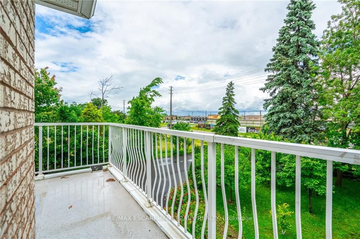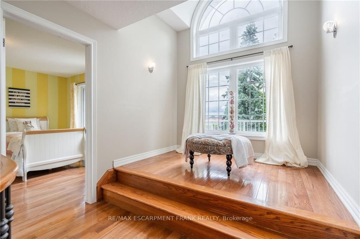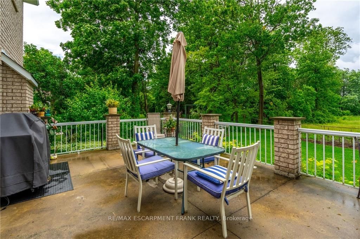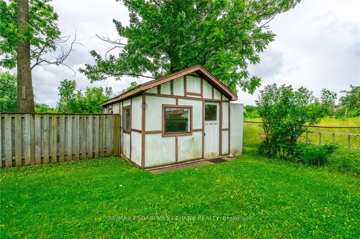$1,549,900
Available - For Sale
Listing ID: X8424714
718 Rymal Rd East , Hamilton, L8W 1B3, Ontario
| Absolutely Stunning! Welcome to this Custom built 2stry family friendly Hamilton Mtn home. Pride in ownership is evident in this immaculate 4+1Bdrm home feat approx. 2958sqft of liv space, 3bths, and Hdwd flrs tout, no carpeting. Chef's dream kitch w new Quartz countertops, Dbl wall oven, stove top, butlers pantry & dishwasher. Spacious fam rm w gas fp, connecting to a main flr bdrm/den, lrg din & liv rm area boasting hdwood flrs, and oversized windows provide an abundance of natural light. Stunning oak staircase, spacious bdrm sizes, primary bdrm boasts a lrg ensuite, dual sinks, walk-in closets & reading area. Step outdoors - Enjoy views of your enchanting gardens from your Balcony & welcome to your own private oasis, lrg cement patio, lush plants & flowers, mature trees & many fruit trees - just relax and enjoy the privacy of your oversized lot. New driveway (fits 10 cars). Conveniently loc just mins from shopping area, restaurants, parks, schools, and hwy. |
| Price | $1,549,900 |
| Taxes: | $8251.05 |
| Address: | 718 Rymal Rd East , Hamilton, L8W 1B3, Ontario |
| Lot Size: | 80.00 x 183.00 (Feet) |
| Directions/Cross Streets: | Rymal/Upper Sherman |
| Rooms: | 10 |
| Bedrooms: | 4 |
| Bedrooms +: | |
| Kitchens: | 1 |
| Family Room: | Y |
| Basement: | Full, Unfinished |
| Approximatly Age: | 16-30 |
| Property Type: | Detached |
| Style: | 2-Storey |
| Exterior: | Brick, Vinyl Siding |
| Garage Type: | Attached |
| (Parking/)Drive: | Pvt Double |
| Drive Parking Spaces: | 10 |
| Pool: | None |
| Other Structures: | Garden Shed |
| Approximatly Age: | 16-30 |
| Approximatly Square Footage: | 2500-3000 |
| Property Features: | Place Of Wor, Public Transit, School |
| Fireplace/Stove: | Y |
| Heat Source: | Gas |
| Heat Type: | Forced Air |
| Central Air Conditioning: | Central Air |
| Sewers: | Sewers |
| Water: | Municipal |
$
%
Years
This calculator is for demonstration purposes only. Always consult a professional
financial advisor before making personal financial decisions.
| Although the information displayed is believed to be accurate, no warranties or representations are made of any kind. |
| RE/MAX ESCARPMENT FRANK REALTY |
|
|

Milad Akrami
Sales Representative
Dir:
647-678-7799
Bus:
647-678-7799
| Book Showing | Email a Friend |
Jump To:
At a Glance:
| Type: | Freehold - Detached |
| Area: | Hamilton |
| Municipality: | Hamilton |
| Neighbourhood: | Broughton |
| Style: | 2-Storey |
| Lot Size: | 80.00 x 183.00(Feet) |
| Approximate Age: | 16-30 |
| Tax: | $8,251.05 |
| Beds: | 4 |
| Baths: | 3 |
| Fireplace: | Y |
| Pool: | None |
Locatin Map:
Payment Calculator:

