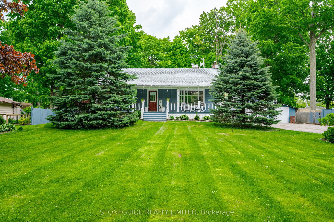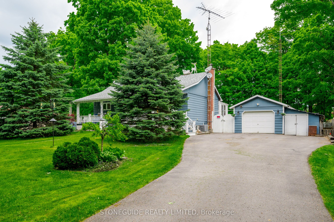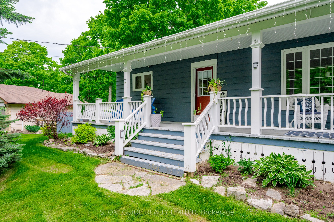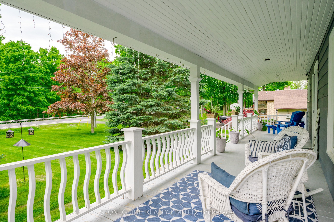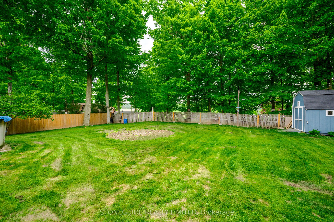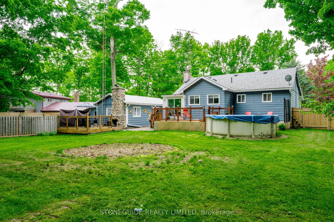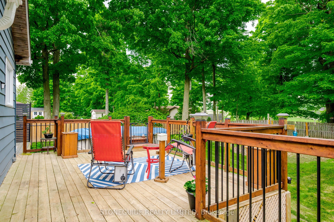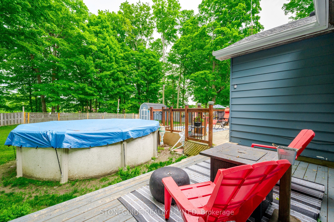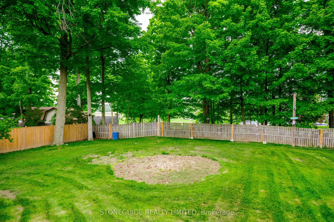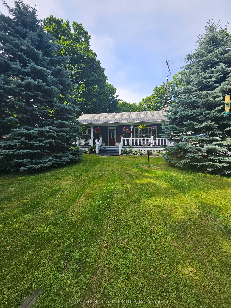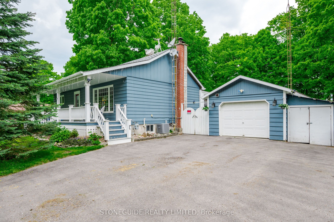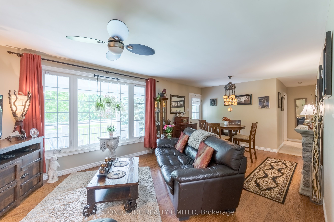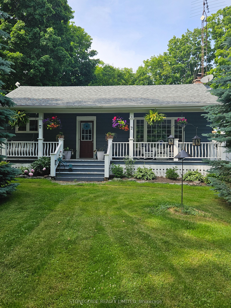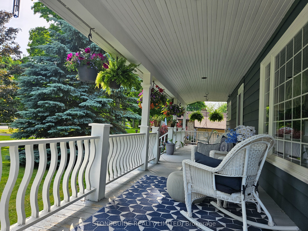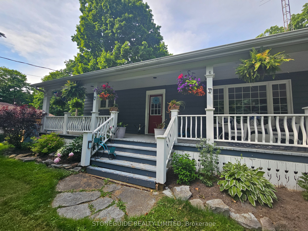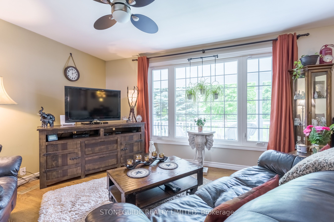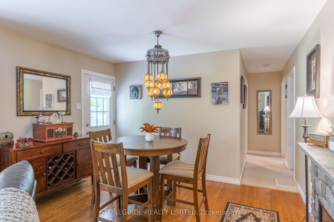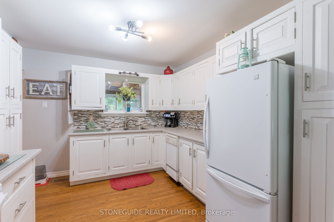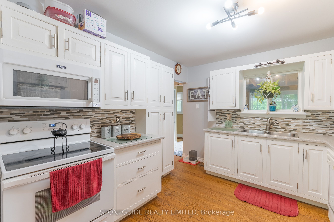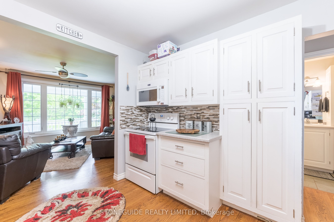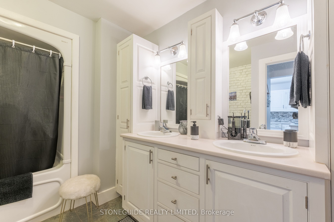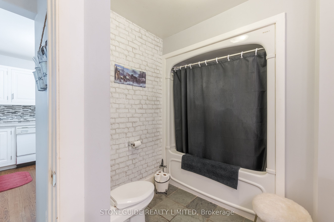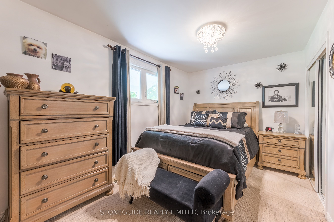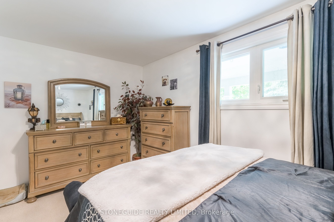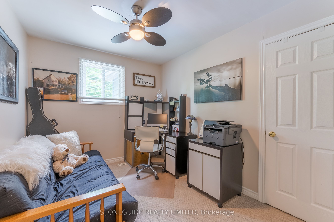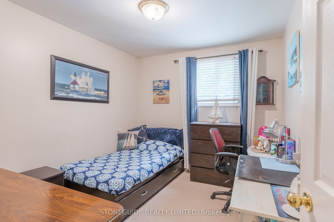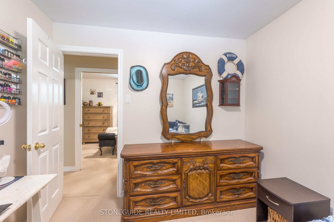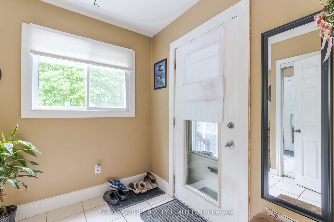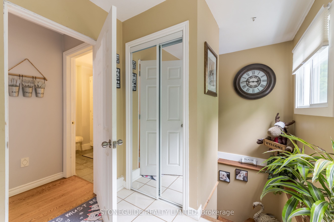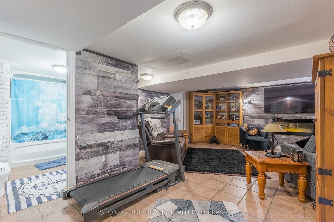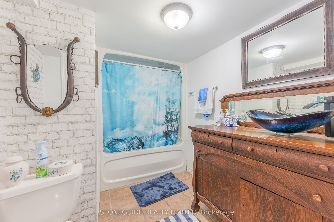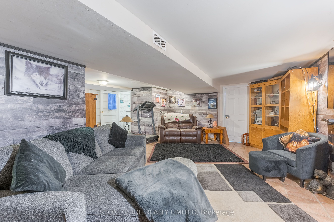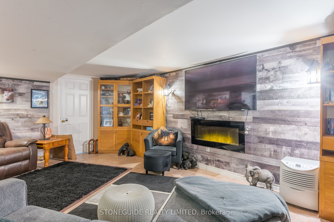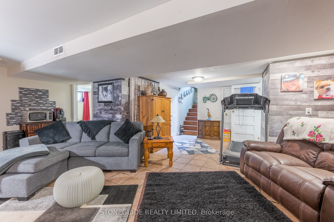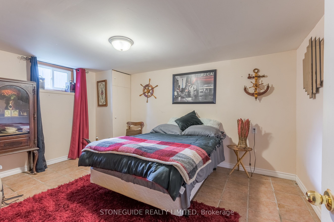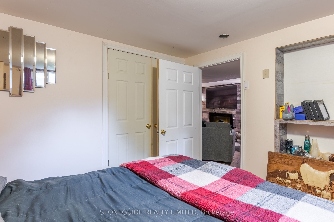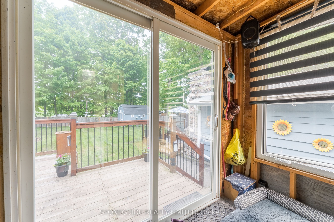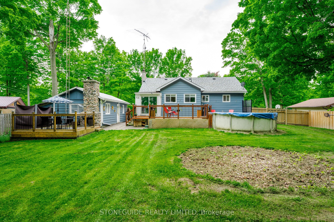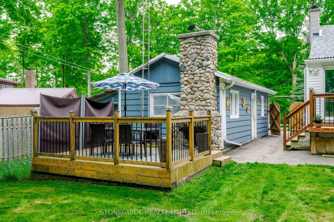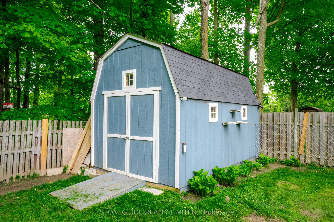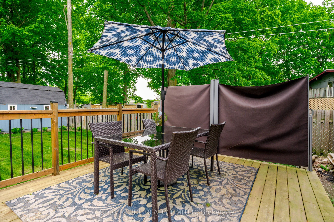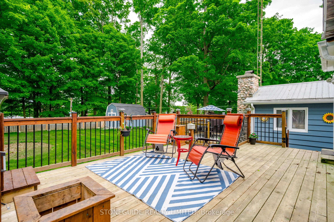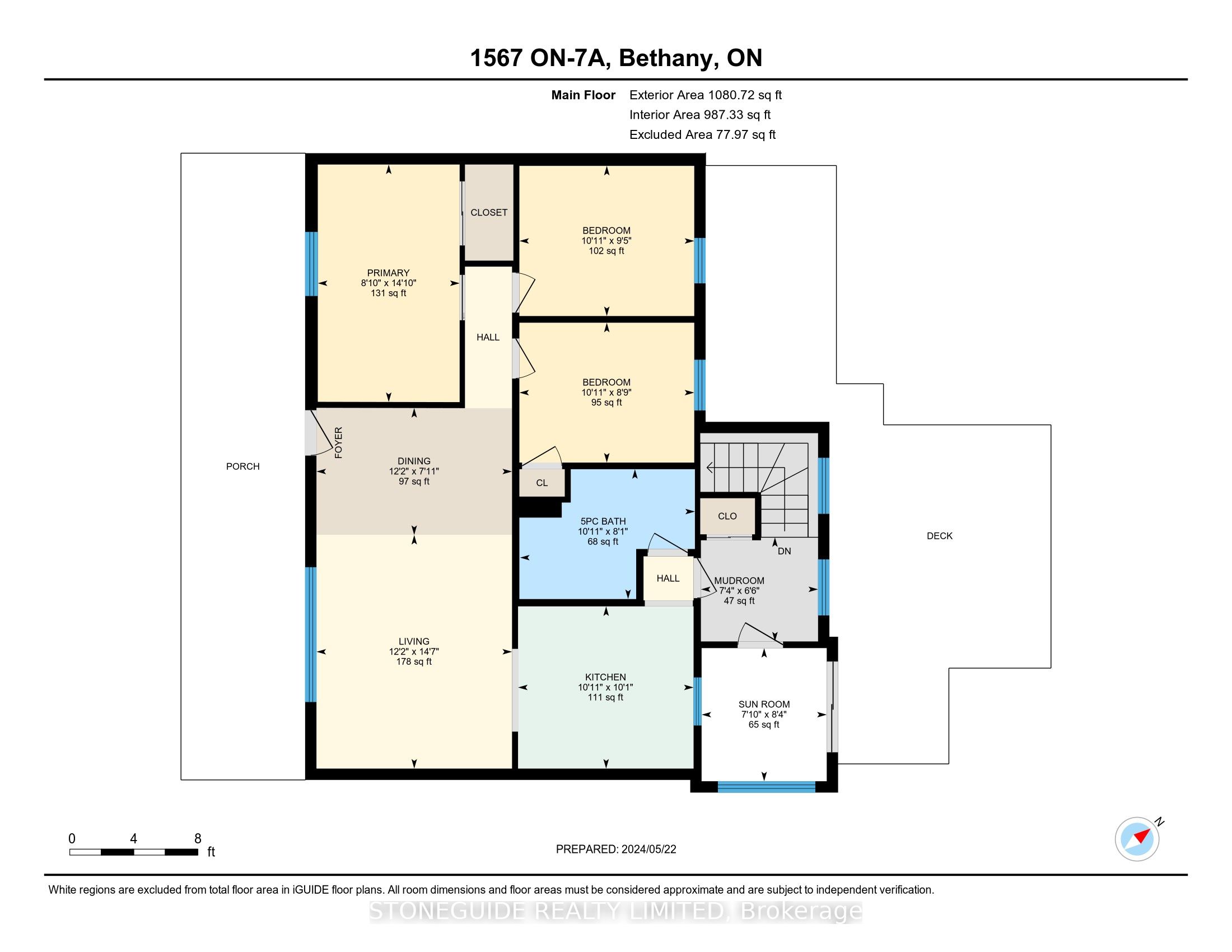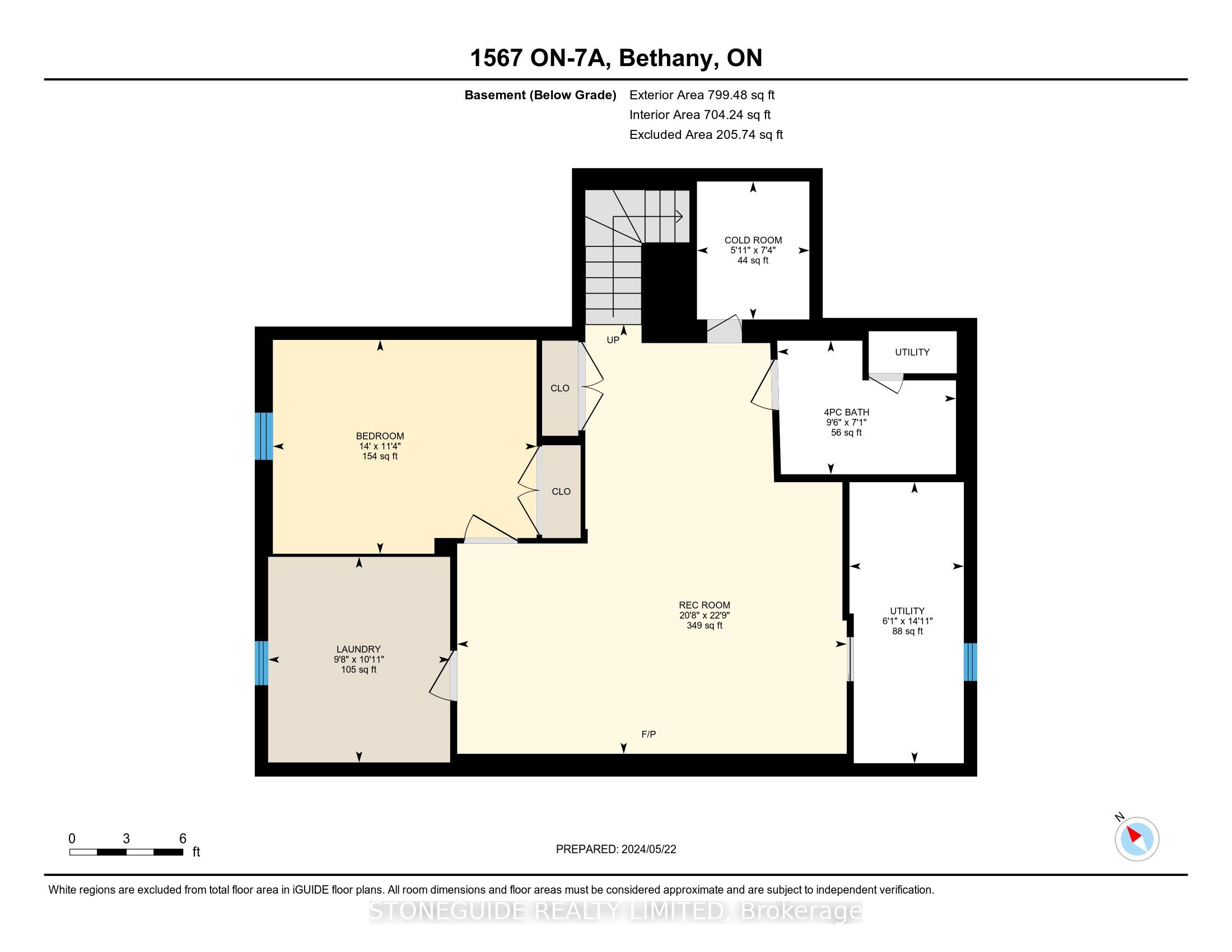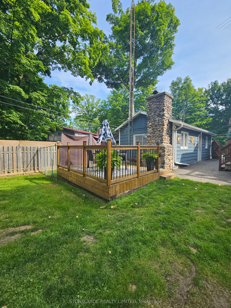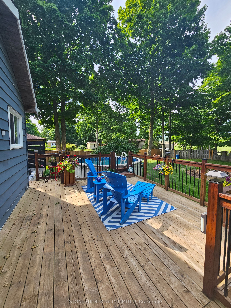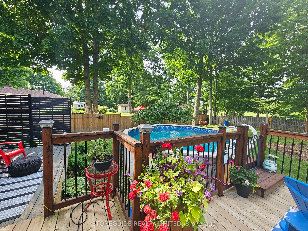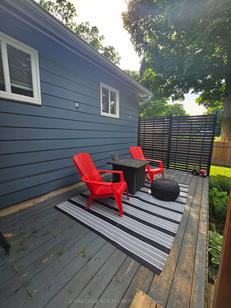$769,900
Available - For Sale
Listing ID: X8422926
1567 HWY 7A , Kawartha Lakes, L0A 1A0, Ontario
| Welcome to this beautiful home. This is a spacious 3 plus 1 bed, 2 full bath residence with the main bath having beautiful granite flooring. A fully furnished basement with a separate entrance and plumbing for a kitchen on the wall beside the fireplace it's ideal for an in-law suite. Situated on just under half an acre, enjoy outdoor living with a fully fenced yard, 3 decks (built in 2021), and an above-ground pool. Plus, a detached garage and a closed-in carport for storage. It is conveniently located 20 minutes from Peterborough and 5 minutes to the 115 for commuters. Don't miss out on this perfect blend of comfort and convenience. |
| Extras: Gas furnace 2011, Roof 2019, HWT 2018, Septic pumped May 14, 2024, Backyard decks 2021, 2 Side fences built in 2022, Gate to backyard in 2022. |
| Price | $769,900 |
| Taxes: | $3016.00 |
| Address: | 1567 HWY 7A , Kawartha Lakes, L0A 1A0, Ontario |
| Lot Size: | 100.00 x 185.00 (Feet) |
| Acreage: | < .50 |
| Directions/Cross Streets: | WEST ON HWY 7A FROM CAVAN |
| Rooms: | 9 |
| Rooms +: | 6 |
| Bedrooms: | 3 |
| Bedrooms +: | 1 |
| Kitchens: | 1 |
| Family Room: | Y |
| Basement: | Finished, Sep Entrance |
| Approximatly Age: | 51-99 |
| Property Type: | Detached |
| Style: | Bungalow |
| Exterior: | Alum Siding |
| Garage Type: | Detached |
| (Parking/)Drive: | Available |
| Drive Parking Spaces: | 10 |
| Pool: | Abv Grnd |
| Other Structures: | Garden Shed |
| Approximatly Age: | 51-99 |
| Approximatly Square Footage: | 1100-1500 |
| Property Features: | Fenced Yard, Level |
| Fireplace/Stove: | N |
| Heat Source: | Gas |
| Heat Type: | Forced Air |
| Central Air Conditioning: | Central Air |
| Laundry Level: | Lower |
| Sewers: | Septic |
| Water: | Well |
$
%
Years
This calculator is for demonstration purposes only. Always consult a professional
financial advisor before making personal financial decisions.
| Although the information displayed is believed to be accurate, no warranties or representations are made of any kind. |
| STONEGUIDE REALTY LIMITED |
|
|

Milad Akrami
Sales Representative
Dir:
647-678-7799
Bus:
647-678-7799
| Virtual Tour | Book Showing | Email a Friend |
Jump To:
At a Glance:
| Type: | Freehold - Detached |
| Area: | Kawartha Lakes |
| Municipality: | Kawartha Lakes |
| Neighbourhood: | Bethany |
| Style: | Bungalow |
| Lot Size: | 100.00 x 185.00(Feet) |
| Approximate Age: | 51-99 |
| Tax: | $3,016 |
| Beds: | 3+1 |
| Baths: | 2 |
| Fireplace: | N |
| Pool: | Abv Grnd |
Locatin Map:
Payment Calculator:

