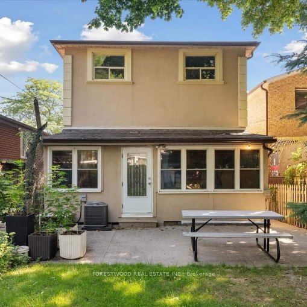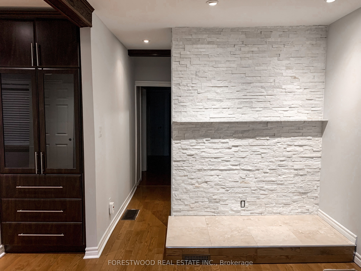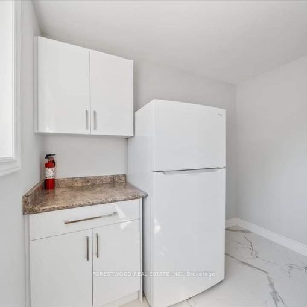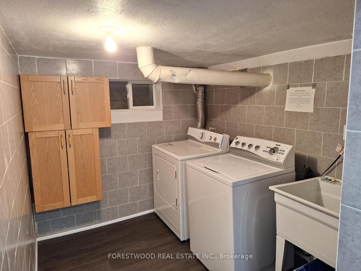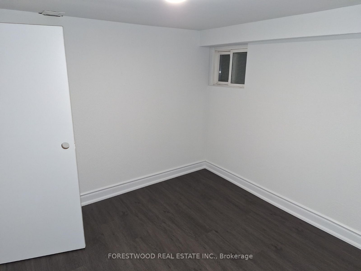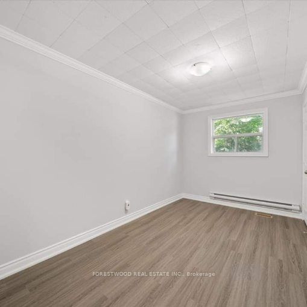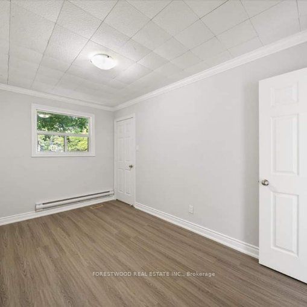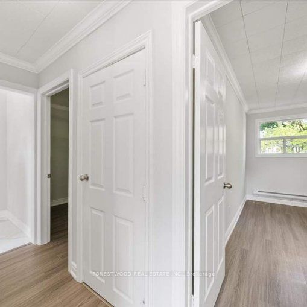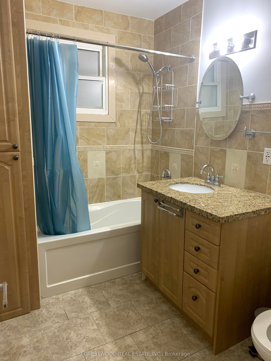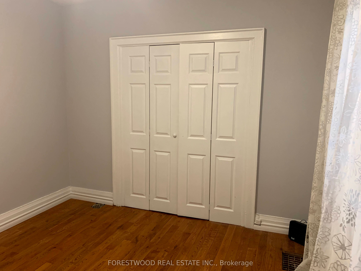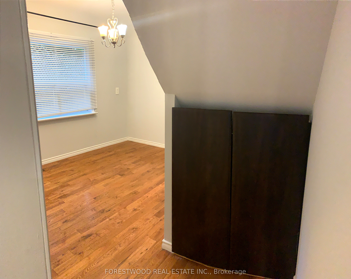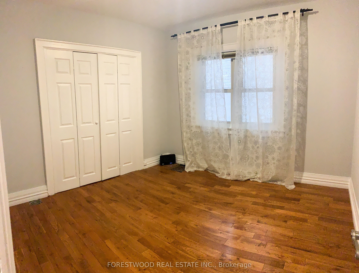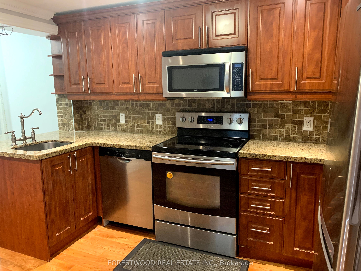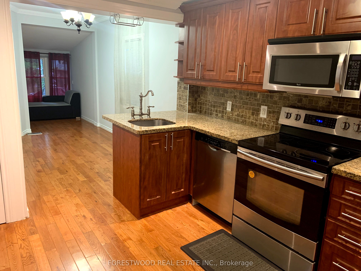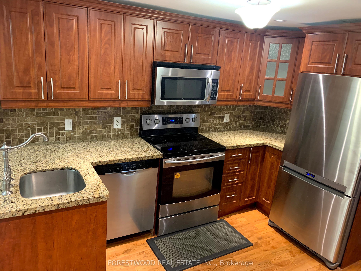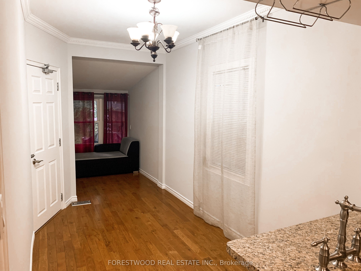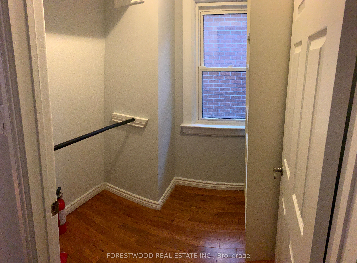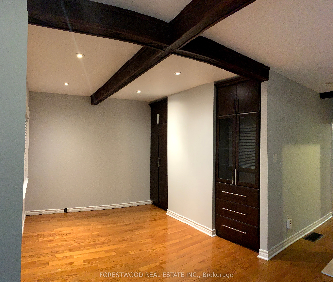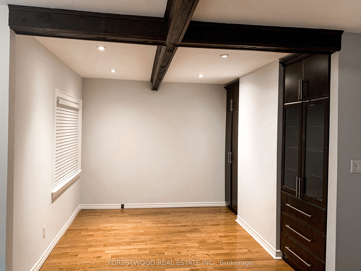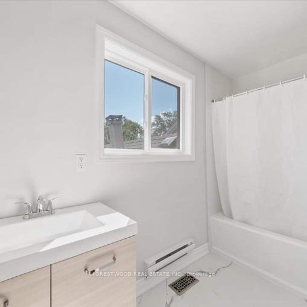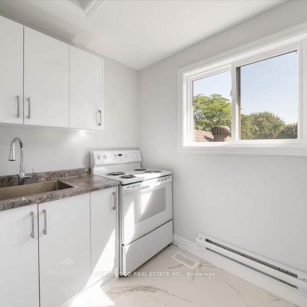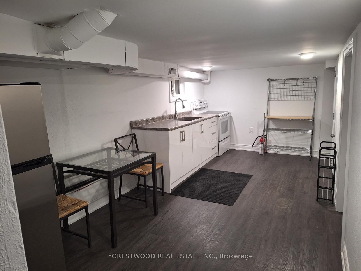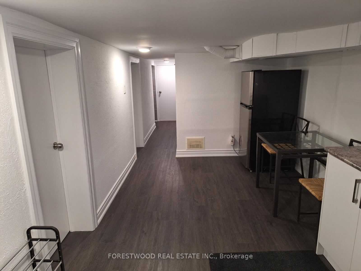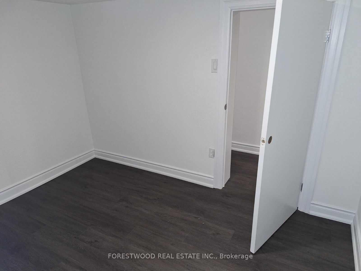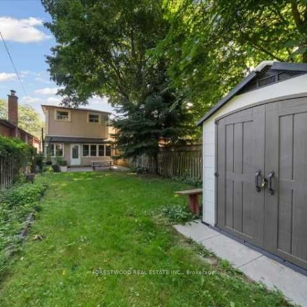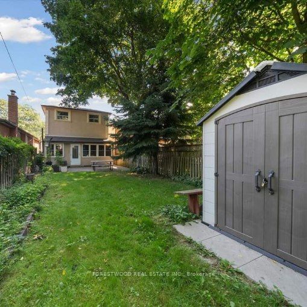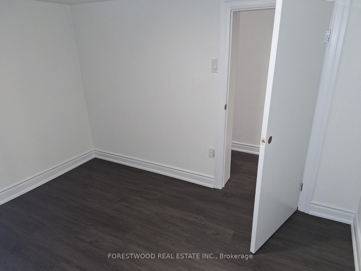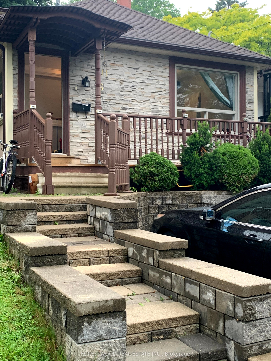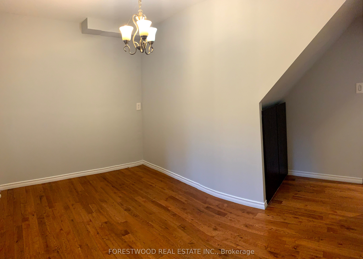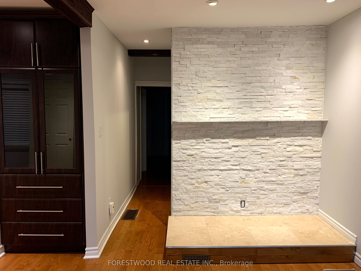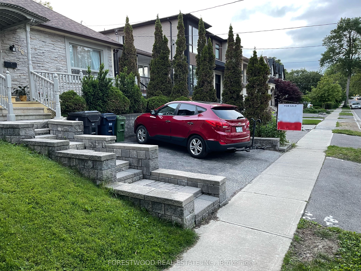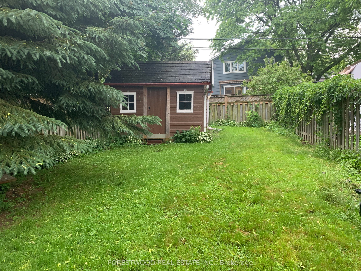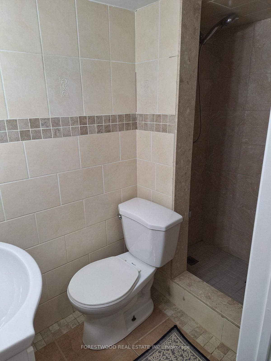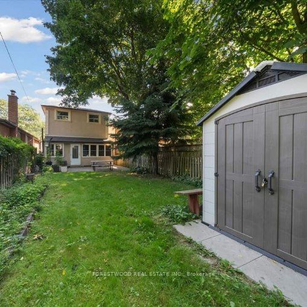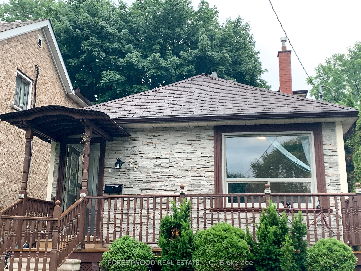$1,550,000
Available - For Sale
Listing ID: W8425528
26 Thirty Eighth St , Toronto, M8W 3L9, Ontario
| Super Location!!! Large Renovated Detached 4br Home With 2 Story Addition Among a Multi-million dollar houses. With Tons Of Renovations In Desirable South Lakeshore After Long Branch. Only A Few Houses To Lake Ontario, Park, and Trails. Close To Go, Ttc, And Major Hwy. Mins To Airport And Downtown. Close to Humber College South Campus. Newer Kitchens, Baths, Stainless Steel Appliances, Granite Countertops, Hardwood Floor On Main. Large Veranda, A brand new shed in Private Fenced Backyard, Double Front Drive. It is a great opportunity to raise a family or for investment. |
| Extras: 3 Fridges, 3 Stoves, 3 Microwaves, Washer and dryer. High Efficiency Furnace, Cac, Electrical light fixtures, All Window Coverings, Sunroom + Shed In Backyard. Unique Home In A Fabulous Location. |
| Price | $1,550,000 |
| Taxes: | $4810.50 |
| Address: | 26 Thirty Eighth St , Toronto, M8W 3L9, Ontario |
| Lot Size: | 25.00 x 132.00 (Feet) |
| Directions/Cross Streets: | Lakeshore Blvd And 38th Street |
| Rooms: | 9 |
| Rooms +: | 2 |
| Bedrooms: | 4 |
| Bedrooms +: | 2 |
| Kitchens: | 2 |
| Kitchens +: | 1 |
| Family Room: | N |
| Basement: | Finished, Sep Entrance |
| Property Type: | Detached |
| Style: | 2-Storey |
| Exterior: | Stone, Stucco/Plaster |
| Garage Type: | None |
| (Parking/)Drive: | Pvt Double |
| Drive Parking Spaces: | 2 |
| Pool: | None |
| Fireplace/Stove: | N |
| Heat Source: | Gas |
| Heat Type: | Forced Air |
| Central Air Conditioning: | Central Air |
| Laundry Level: | Lower |
| Sewers: | Sewers |
| Water: | Municipal |
$
%
Years
This calculator is for demonstration purposes only. Always consult a professional
financial advisor before making personal financial decisions.
| Although the information displayed is believed to be accurate, no warranties or representations are made of any kind. |
| FORESTWOOD REAL ESTATE INC. |
|
|

Milad Akrami
Sales Representative
Dir:
647-678-7799
Bus:
647-678-7799
| Book Showing | Email a Friend |
Jump To:
At a Glance:
| Type: | Freehold - Detached |
| Area: | Toronto |
| Municipality: | Toronto |
| Neighbourhood: | Long Branch |
| Style: | 2-Storey |
| Lot Size: | 25.00 x 132.00(Feet) |
| Tax: | $4,810.5 |
| Beds: | 4+2 |
| Baths: | 3 |
| Fireplace: | N |
| Pool: | None |
Locatin Map:
Payment Calculator:

