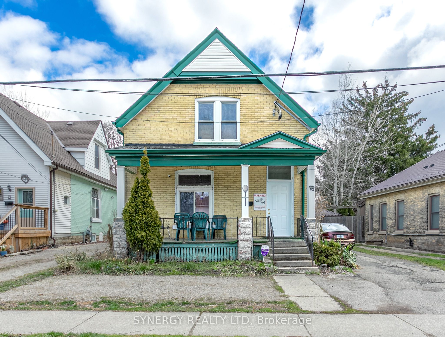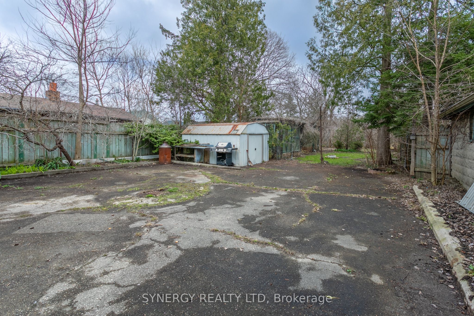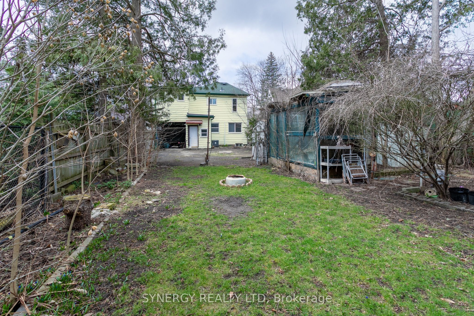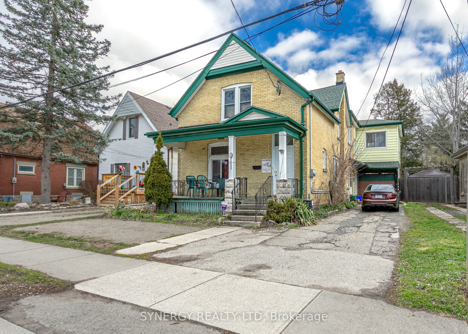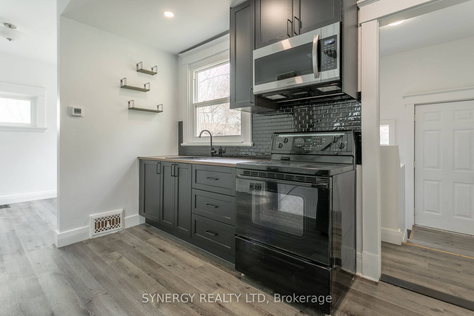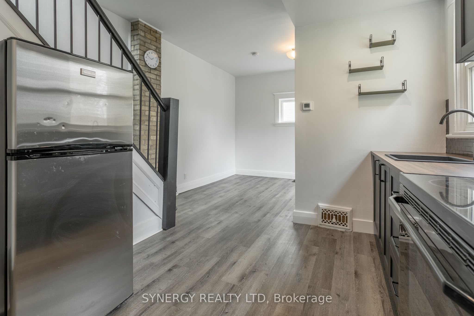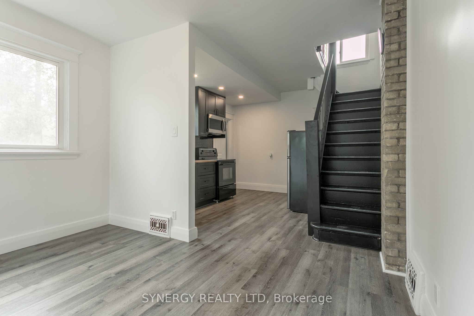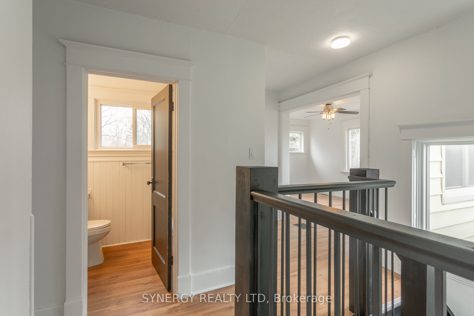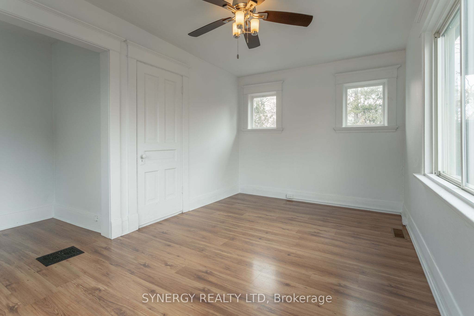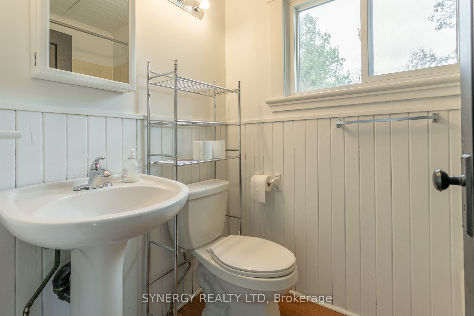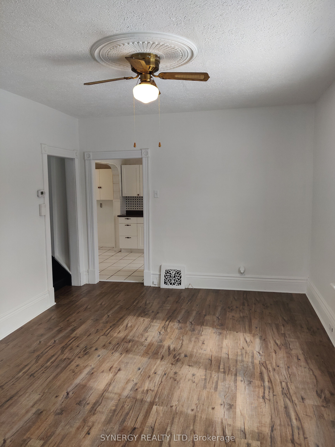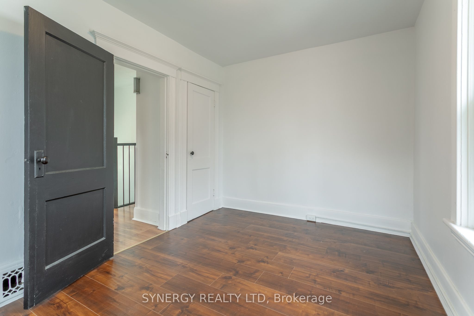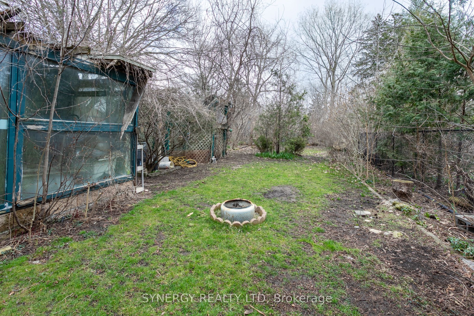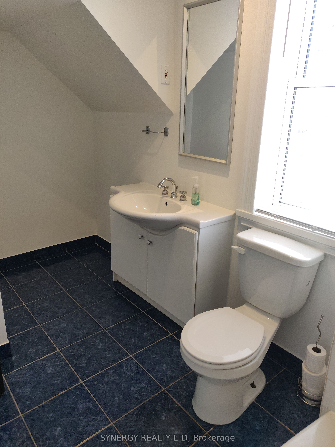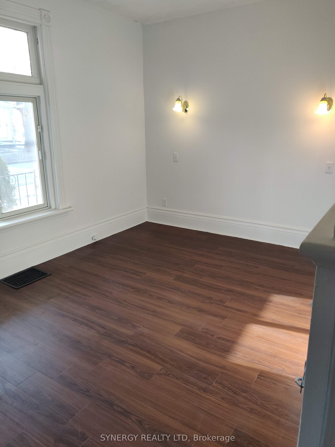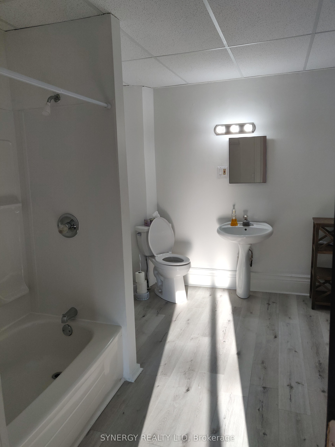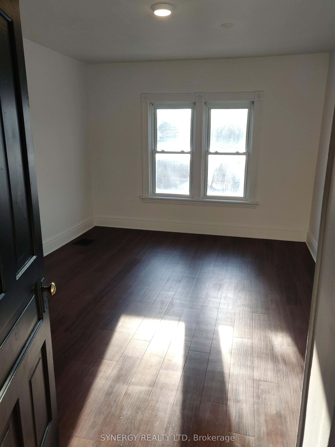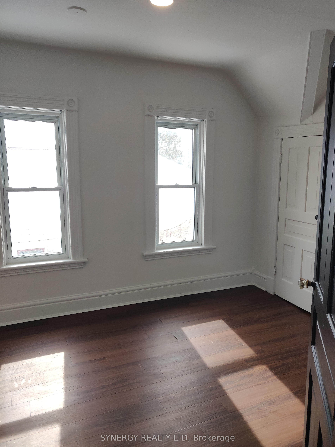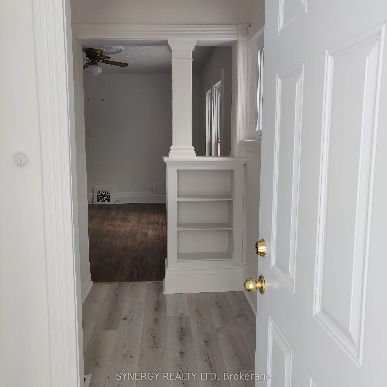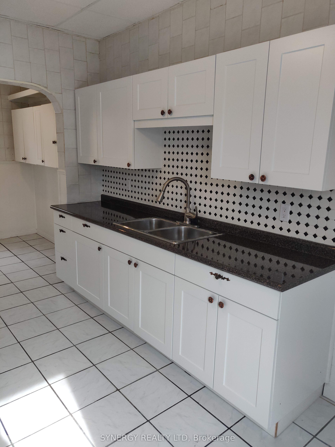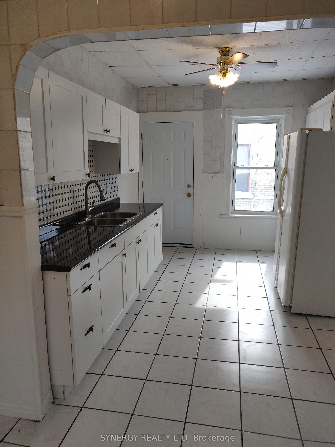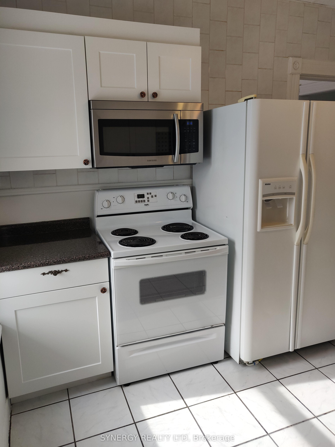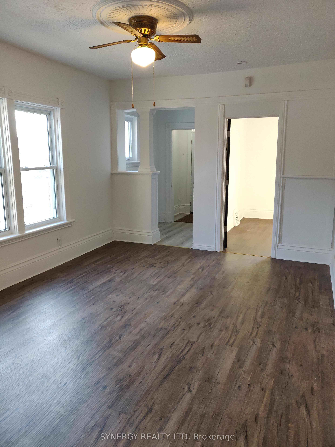$544,900
Available - For Sale
Listing ID: X8209736
90 Chesley Ave , London, N5Z 2C1, Ontario
| his is the perfect home for the first time home buyer or investor. This front to back duplex, sits on a very large lot. One - 3 bedroom and the other - 2 bedroom. It is move in ready. The electrical all updated (knob and tube removed) and ESA in 2019, basement waterproofing system 2019, new a/c 2020, plumbing upgrade all cast iron to ABS throughout house and laundry and back bathroom removal old galvanized plumbing 2021. Back apartment Kitchen reno just finished. Plus more updates. Front Apartment is rented at $2100 plus utilities the second is vacant. Landlord pays water bill. This is a must see! Dont miss this opportunity! |
| Extras: Newer windows (5 years), Roof - approx 12 years. A/C owned front unit - 2020, Both furnaces owned approx 14 years old. |
| Price | $544,900 |
| Taxes: | $2761.00 |
| Assessment: | $189000 |
| Assessment Year: | 2024 |
| Address: | 90 Chesley Ave , London, N5Z 2C1, Ontario |
| Lot Size: | 40.80 x 276.79 (Feet) |
| Acreage: | < .50 |
| Directions/Cross Streets: | HAMILTON ROAD |
| Rooms: | 15 |
| Bedrooms: | 5 |
| Bedrooms +: | |
| Kitchens: | 2 |
| Family Room: | N |
| Basement: | Full, Unfinished |
| Approximatly Age: | 100+ |
| Property Type: | Duplex |
| Style: | 2-Storey |
| Exterior: | Brick Front, Vinyl Siding |
| Garage Type: | Carport |
| (Parking/)Drive: | Private |
| Drive Parking Spaces: | 3 |
| Pool: | None |
| Other Structures: | Garden Shed |
| Approximatly Age: | 100+ |
| Approximatly Square Footage: | 1500-2000 |
| Fireplace/Stove: | N |
| Heat Source: | Gas |
| Heat Type: | Forced Air |
| Central Air Conditioning: | Central Air |
| Laundry Level: | Lower |
| Elevator Lift: | N |
| Sewers: | Sewers |
| Water: | Municipal |
| Utilities-Cable: | Y |
| Utilities-Hydro: | Y |
| Utilities-Gas: | Y |
| Utilities-Telephone: | Y |
$
%
Years
This calculator is for demonstration purposes only. Always consult a professional
financial advisor before making personal financial decisions.
| Although the information displayed is believed to be accurate, no warranties or representations are made of any kind. |
| SYNERGY REALTY LTD |
|
|

Milad Akrami
Sales Representative
Dir:
647-678-7799
Bus:
647-678-7799
| Book Showing | Email a Friend |
Jump To:
At a Glance:
| Type: | Freehold - Duplex |
| Area: | Middlesex |
| Municipality: | London |
| Style: | 2-Storey |
| Lot Size: | 40.80 x 276.79(Feet) |
| Approximate Age: | 100+ |
| Tax: | $2,761 |
| Beds: | 5 |
| Baths: | 3 |
| Fireplace: | N |
| Pool: | None |
Locatin Map:
Payment Calculator:

