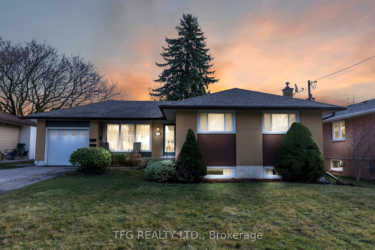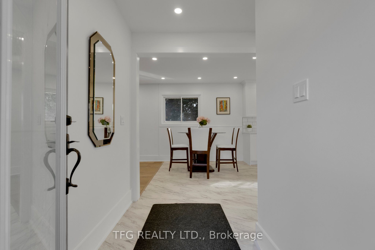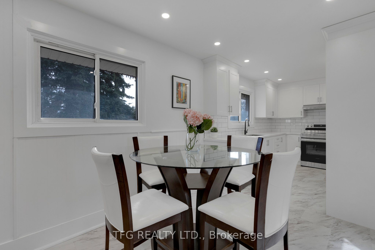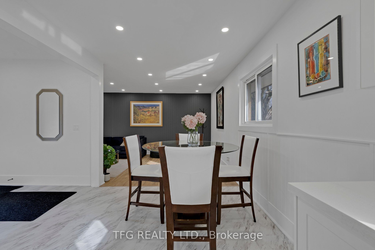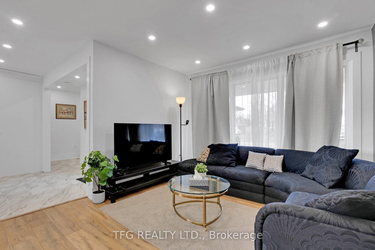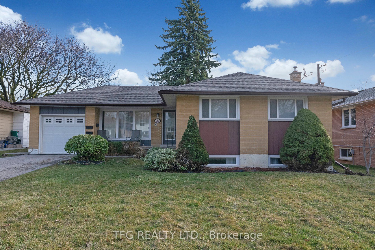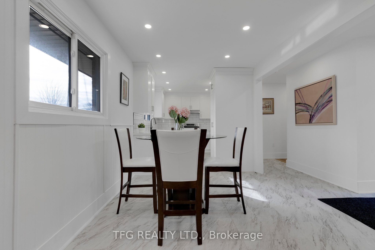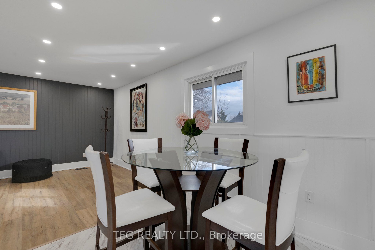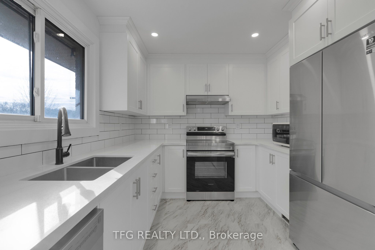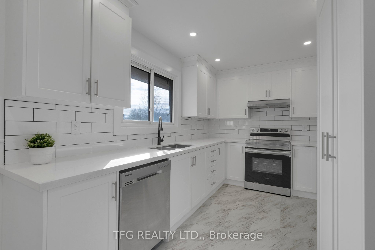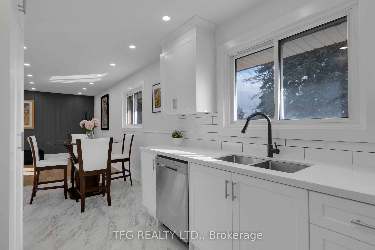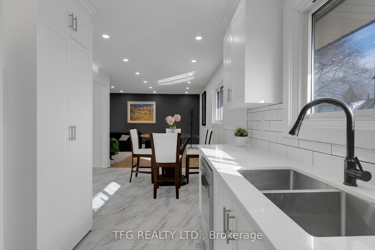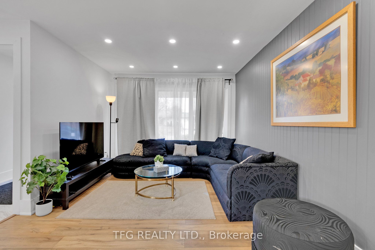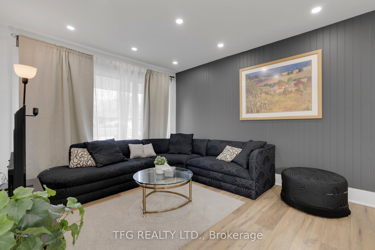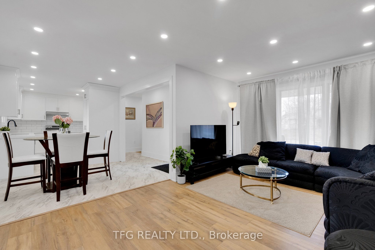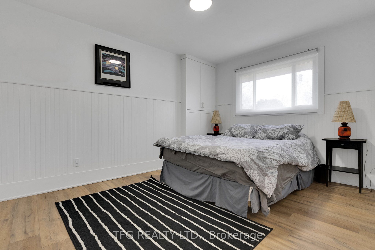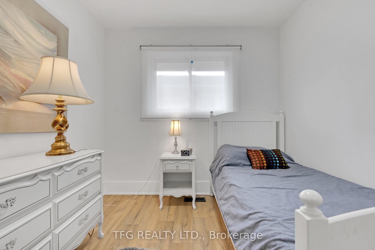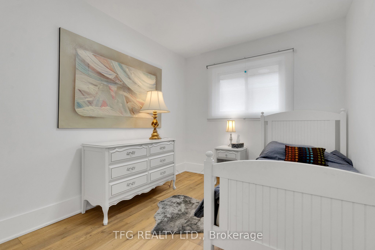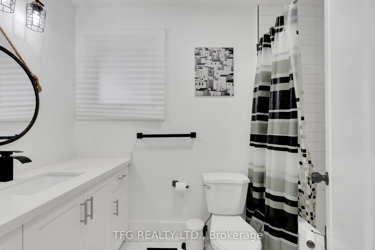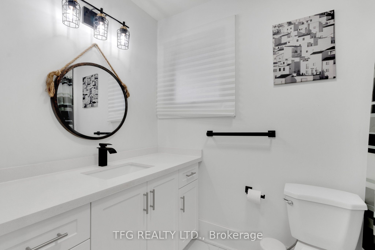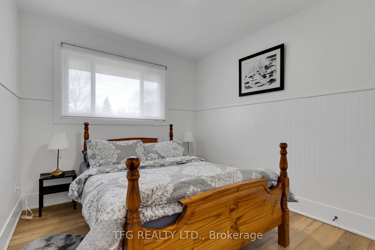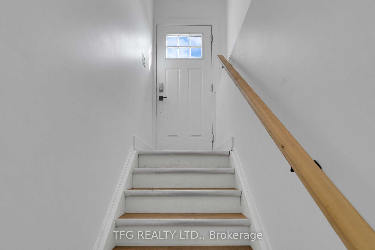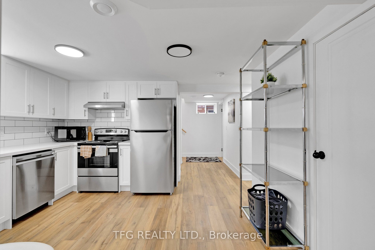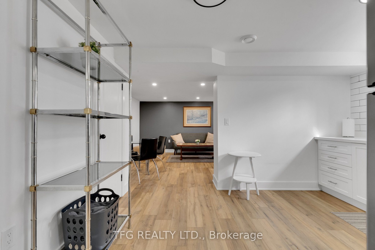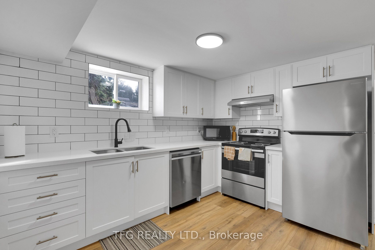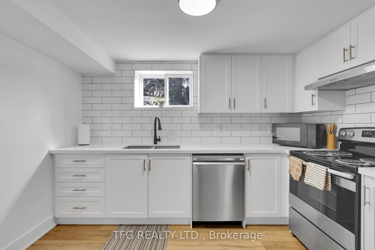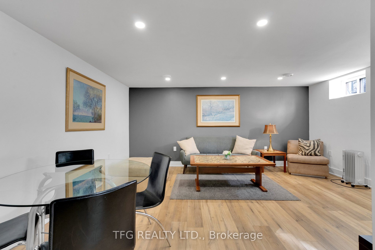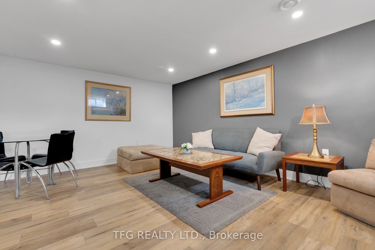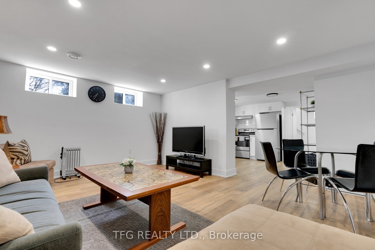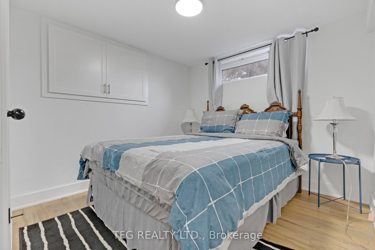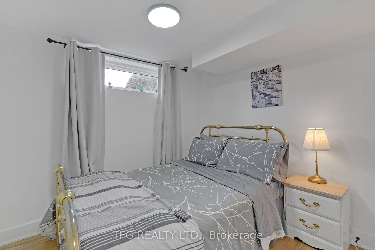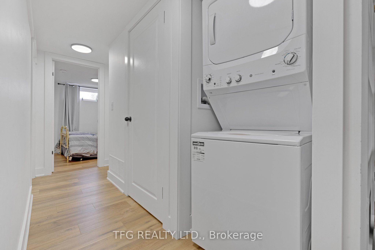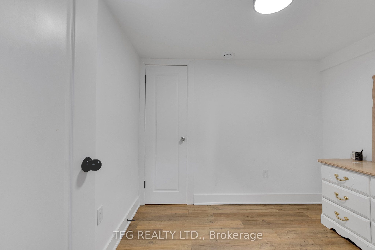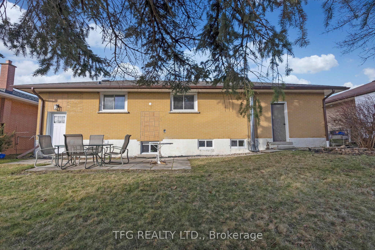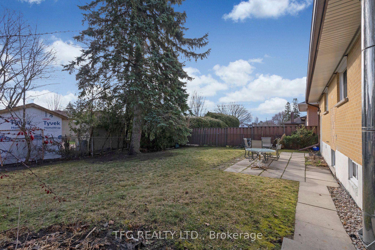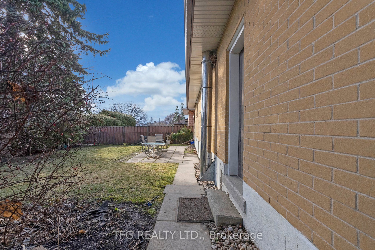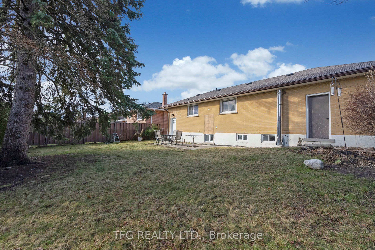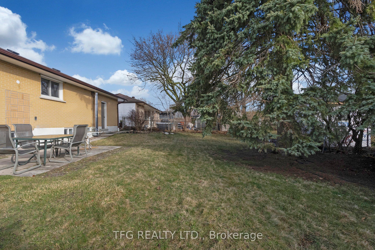$959,000
Available - For Sale
Listing ID: E8422462
745 Glengrove St , Oshawa, L1J 5C5, Ontario
| Welcome to the Glens Community. This Newly Renovated (2022) Legal 2 unit Dwelling boasts 3+3 Beds, 2-4 piece Bathrooms, Newer kitchens with Quartz counters, Porcelain tile Flooring, Newer furnace, Roof, A/C, 2 Hydro panels for Separate Billing, Attached Garage, Large Driveway With No Sidewalk, lower unit currently leased for $2300 per month plus Utilities. Upper unit Market Rent estimated at $2500 per month plus utilities. Don't Miss Your Chance To Live In One Of Oshawa's Most Desirable Locations. |
| Extras: Totally Turnkey Investment Property Or Live In One And Rent The Other While Someone Pays Part Of Your Mortgage!! Lower tenant to be assumed. |
| Price | $959,000 |
| Taxes: | $5380.97 |
| Address: | 745 Glengrove St , Oshawa, L1J 5C5, Ontario |
| Lot Size: | 60.05 x 109.75 (Feet) |
| Directions/Cross Streets: | Rossland Rd & Gibbons |
| Rooms: | 5 |
| Rooms +: | 5 |
| Bedrooms: | 3 |
| Bedrooms +: | 3 |
| Kitchens: | 1 |
| Kitchens +: | 1 |
| Family Room: | Y |
| Basement: | Apartment |
| Approximatly Age: | 51-99 |
| Property Type: | Duplex |
| Style: | Bungalow |
| Exterior: | Brick |
| Garage Type: | Attached |
| (Parking/)Drive: | Front Yard |
| Drive Parking Spaces: | 4 |
| Pool: | None |
| Approximatly Age: | 51-99 |
| Approximatly Square Footage: | 700-1100 |
| Property Features: | Park, Public Transit, School, School Bus Route |
| Fireplace/Stove: | N |
| Heat Source: | Gas |
| Heat Type: | Forced Air |
| Central Air Conditioning: | Central Air |
| Laundry Level: | Main |
| Elevator Lift: | N |
| Sewers: | Sewers |
| Water: | Municipal |
$
%
Years
This calculator is for demonstration purposes only. Always consult a professional
financial advisor before making personal financial decisions.
| Although the information displayed is believed to be accurate, no warranties or representations are made of any kind. |
| TFG REALTY LTD. |
|
|

Milad Akrami
Sales Representative
Dir:
647-678-7799
Bus:
647-678-7799
| Book Showing | Email a Friend |
Jump To:
At a Glance:
| Type: | Freehold - Duplex |
| Area: | Durham |
| Municipality: | Oshawa |
| Neighbourhood: | Northglen |
| Style: | Bungalow |
| Lot Size: | 60.05 x 109.75(Feet) |
| Approximate Age: | 51-99 |
| Tax: | $5,380.97 |
| Beds: | 3+3 |
| Baths: | 2 |
| Fireplace: | N |
| Pool: | None |
Locatin Map:
Payment Calculator:

