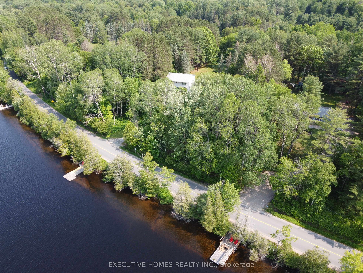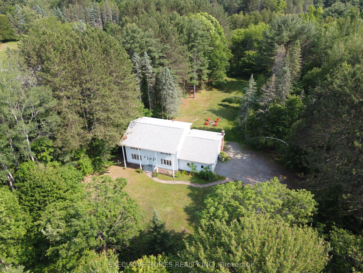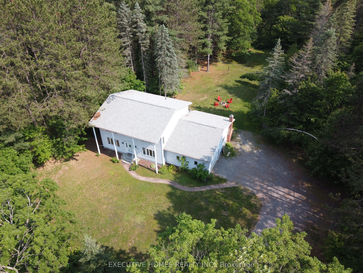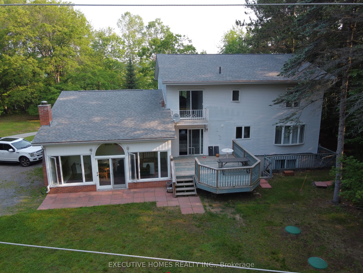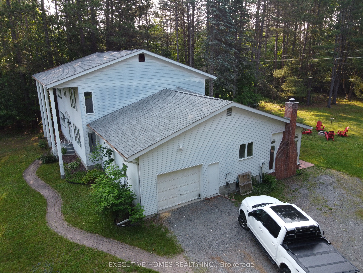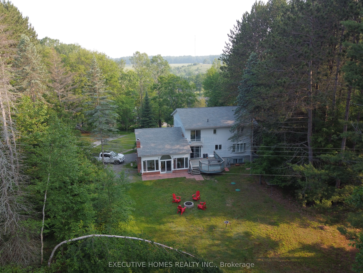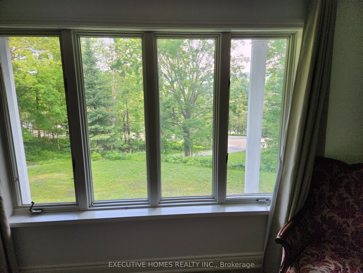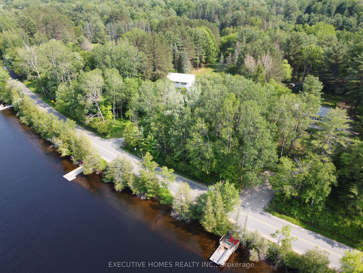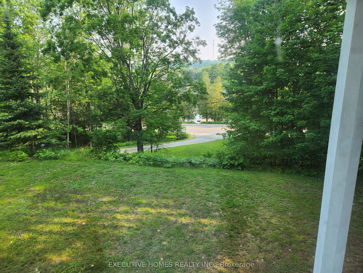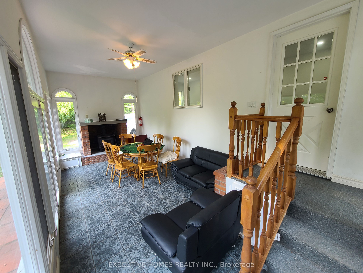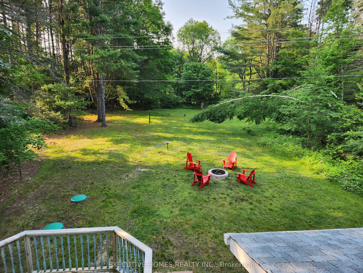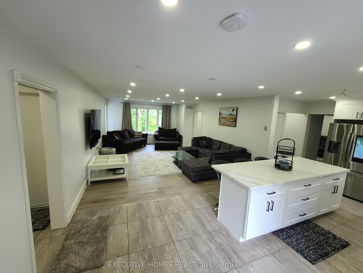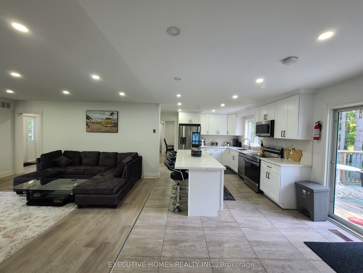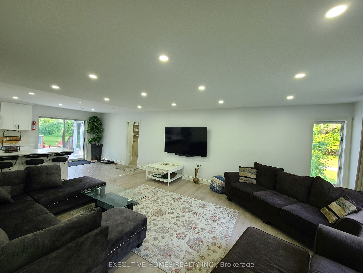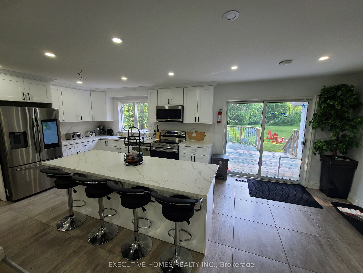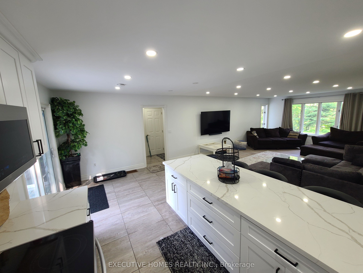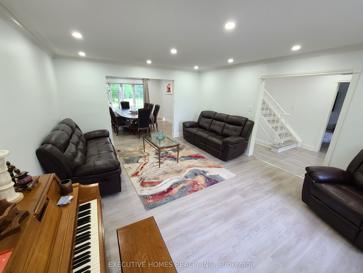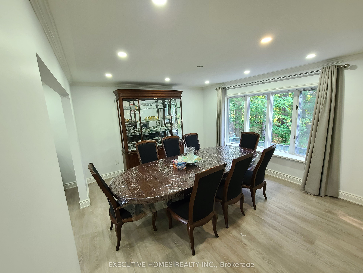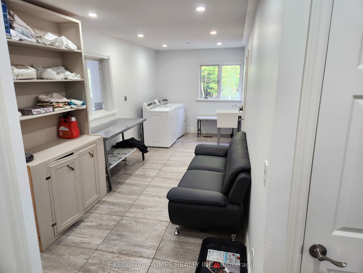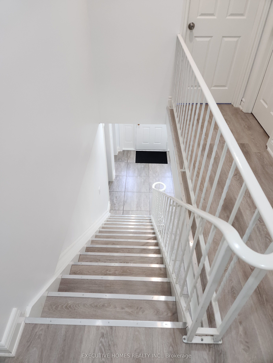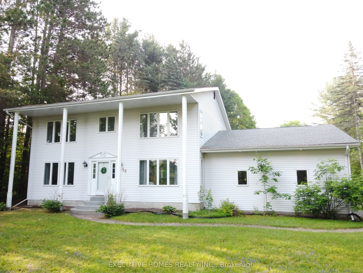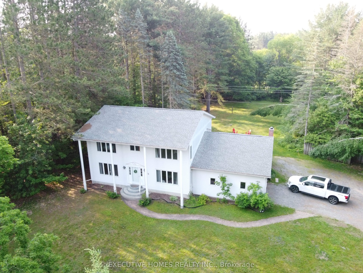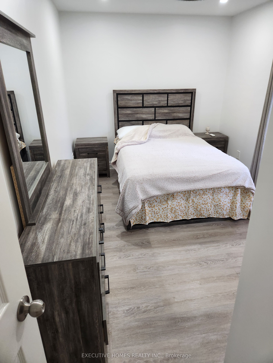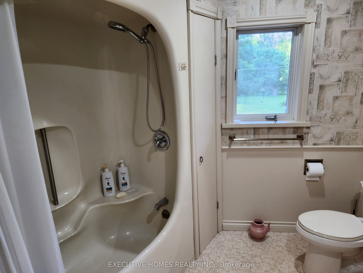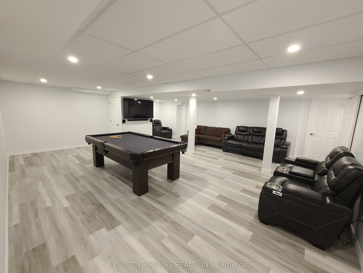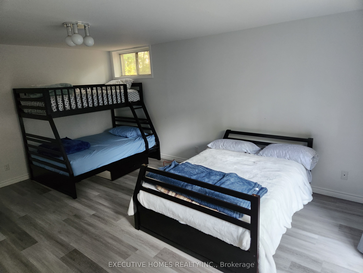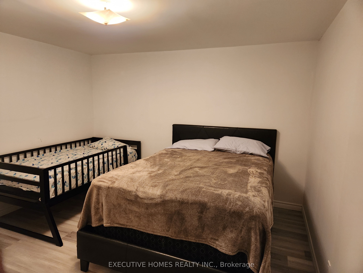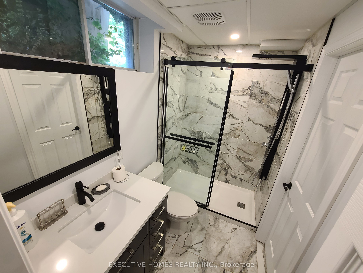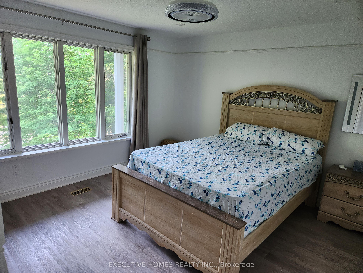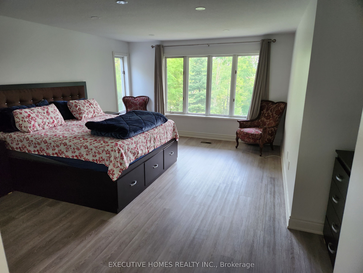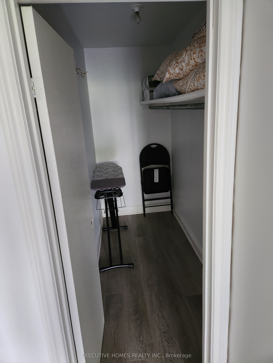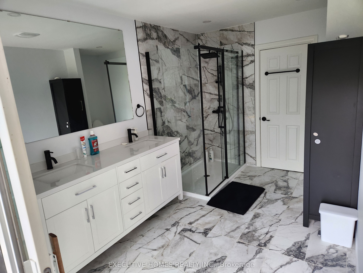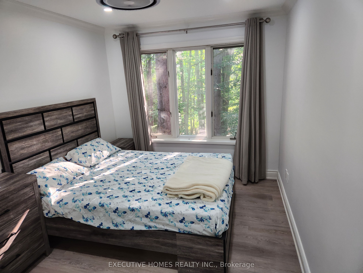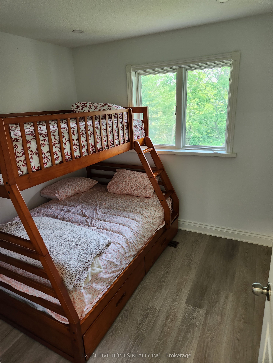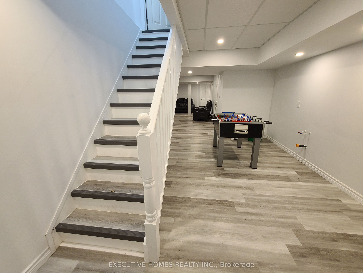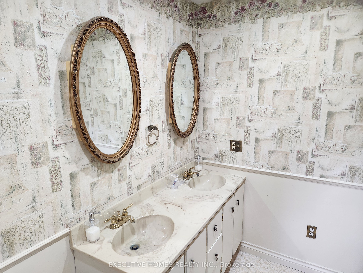$1,899,000
Available - For Sale
Listing ID: X8420322
428 Beaumont Dr , Bracebridge, P1L 1X2, Ontario
| Amazing River Frontage Property With 2.8 Acres, 3 Big Boating Dock On River Accessing Lake Muskoka. Fully Upgraded & Renovated, spent Over$400,000. 5 Bedroom, 4 Bathroom House with Amazing Layout, Has A Gorgeous Sunroom. 2782 sq ft Above Ground Living. Grand Entrance Leads You to The Separate Guest Living, Dining Room, and To the Family Room Open to The Eat-In Kitchen. A Handy Mudroom from The Garage Has the Laundry Area. Dining Exits to Back Deck and Beautiful Huge Lawn. Modern Kitchen with Island Is the Heart of The Home with Access to The Deck/BBQ. Upstairs Are 4 Bedrooms with a Small bedroom Used for Nursery, Den or Dressing Room Has a Door to The Primary Bedroom. Master Bedroom Has a Walk-in Closet, Large Ensuite with Soaker Tub, South Facing Balcony with River View. Walkout Basement With 2 Bed, 1 Bath& Big Rec room. Do not miss Opportunity to buy this Income Generating Property average of $15000/M. 4 Season Sun Filled Conservatory Feel. |
| Extras: Newer Appliances, Water Heater Owned, Water Purifier, Water Treatment |
| Price | $1,899,000 |
| Taxes: | $5418.09 |
| Address: | 428 Beaumont Dr , Bracebridge, P1L 1X2, Ontario |
| Lot Size: | 238.00 x 560.00 (Feet) |
| Acreage: | 2-4.99 |
| Directions/Cross Streets: | WELLINGTON ST TO BEAUMONT DR |
| Rooms: | 9 |
| Rooms +: | 2 |
| Bedrooms: | 5 |
| Bedrooms +: | 2 |
| Kitchens: | 1 |
| Family Room: | Y |
| Basement: | Full, W/O |
| Approximatly Age: | 31-50 |
| Property Type: | Detached |
| Style: | 2-Storey |
| Exterior: | Alum Siding |
| Garage Type: | Attached |
| (Parking/)Drive: | Pvt Double |
| Drive Parking Spaces: | 8 |
| Pool: | None |
| Approximatly Age: | 31-50 |
| Approximatly Square Footage: | 2500-3000 |
| Property Features: | Park, River/Stream, Waterfront |
| Fireplace/Stove: | N |
| Heat Source: | Propane |
| Heat Type: | Forced Air |
| Central Air Conditioning: | None |
| Laundry Level: | Main |
| Elevator Lift: | N |
| Sewers: | Septic |
| Water: | Well |
$
%
Years
This calculator is for demonstration purposes only. Always consult a professional
financial advisor before making personal financial decisions.
| Although the information displayed is believed to be accurate, no warranties or representations are made of any kind. |
| EXECUTIVE HOMES REALTY INC. |
|
|

Milad Akrami
Sales Representative
Dir:
647-678-7799
Bus:
647-678-7799
| Virtual Tour | Book Showing | Email a Friend |
Jump To:
At a Glance:
| Type: | Freehold - Detached |
| Area: | Muskoka |
| Municipality: | Bracebridge |
| Style: | 2-Storey |
| Lot Size: | 238.00 x 560.00(Feet) |
| Approximate Age: | 31-50 |
| Tax: | $5,418.09 |
| Beds: | 5+2 |
| Baths: | 4 |
| Fireplace: | N |
| Pool: | None |
Locatin Map:
Payment Calculator:

