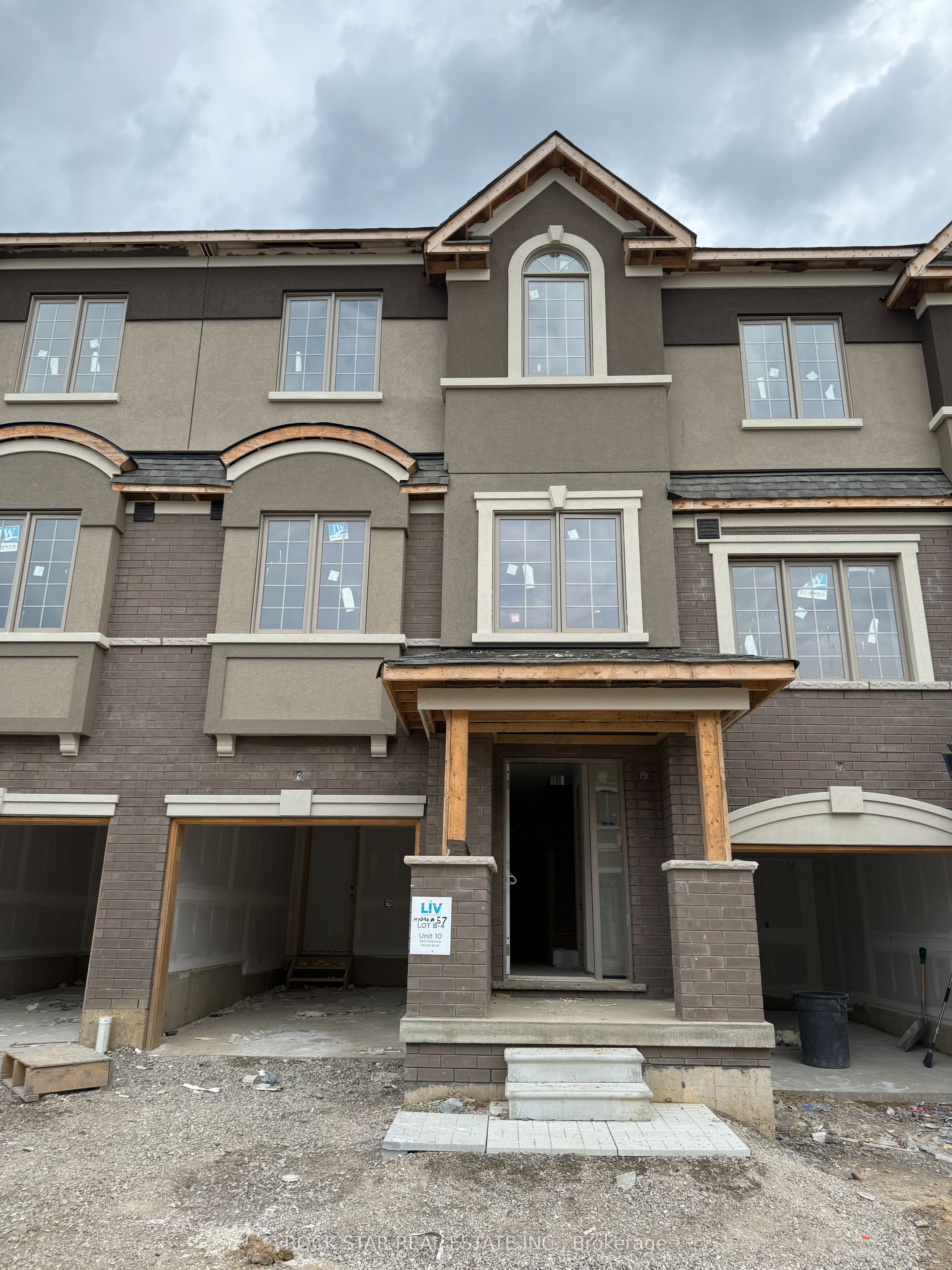$699,900
Available - For Sale
Listing ID: X8419916
620 Colborne St West , Unit 10, Brantford, N3T 0Y1, Ontario

| Welcome 620 Colborne St. W Unit 10 situated in the new Sienna Woods East LIV Community located in West Brantford. This new community backs on to the Trans Canada Trail and is close to the banks of the Grand River, Laurier University, Conestoga College and many other amenities. Its a great location if you like the outdoors but also want to be close to the city. This brand new spacious and modern 4-bedroom, 2.5-bathroom home provides ample space for a growing family. The main floor boasts 9-foot ceilings providing the unit with a feeling of spaciousness in the open concept living room and kitchen areas. Other upgrades include: quartz countertops and double undermount sink, 36 fridge (versus standard 30"), overhead microwave, carpet less main floor, pot lights in the family room, engineered hardwood on the main floor, A/C & automatic garage door opener. With almost $30,000 in upgrades you dont want to miss out on the opportunity to join this growing community and experience the joys of home ownership at a great price! |
| Price | $699,900 |
| Taxes: | $0.00 |
| Assessment Year: | 2023 |
| Address: | 620 Colborne St West , Unit 10, Brantford, N3T 0Y1, Ontario |
| Apt/Unit: | 10 |
| Directions/Cross Streets: | TRAVELLNG NORTH ON HIGHWAY 24, TURN RIGHT COLBORNE STREET WEST |
| Rooms: | 7 |
| Bedrooms: | 4 |
| Bedrooms +: | |
| Kitchens: | 1 |
| Family Room: | N |
| Basement: | None |
| Approximatly Age: | New |
| Property Type: | Att/Row/Twnhouse |
| Style: | 3-Storey |
| Exterior: | Brick, Stucco/Plaster |
| Garage Type: | Built-In |
| (Parking/)Drive: | Private |
| Drive Parking Spaces: | 1 |
| Pool: | None |
| Approximatly Age: | New |
| Approximatly Square Footage: | 1500-2000 |
| Fireplace/Stove: | N |
| Heat Source: | Gas |
| Heat Type: | Forced Air |
| Central Air Conditioning: | Central Air |
| Sewers: | Sewers |
| Water: | Municipal |
$
%
Years
This calculator is for demonstration purposes only. Always consult a professional
financial advisor before making personal financial decisions.
| Although the information displayed is believed to be accurate, no warranties or representations are made of any kind. |
| ROCK STAR REAL ESTATE INC. |
|
|

Milad Akrami
Sales Representative
Dir:
647-678-7799
Bus:
647-678-7799
| Book Showing | Email a Friend |
Jump To:
At a Glance:
| Type: | Freehold - Att/Row/Twnhouse |
| Area: | Brantford |
| Municipality: | Brantford |
| Style: | 3-Storey |
| Approximate Age: | New |
| Beds: | 4 |
| Baths: | 3 |
| Fireplace: | N |
| Pool: | None |
Locatin Map:
Payment Calculator:



