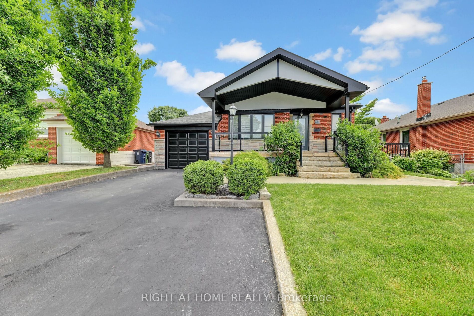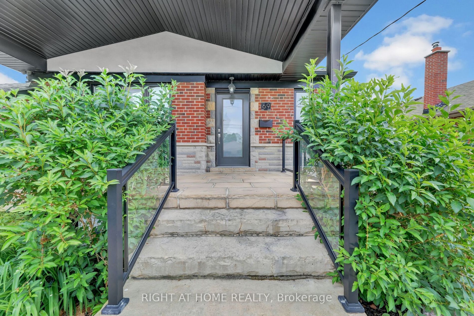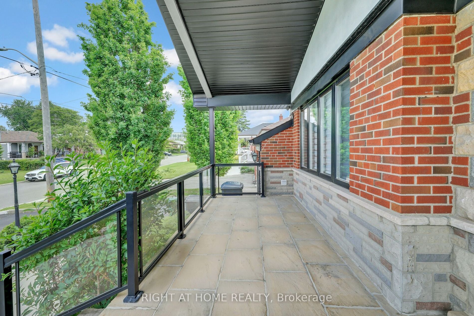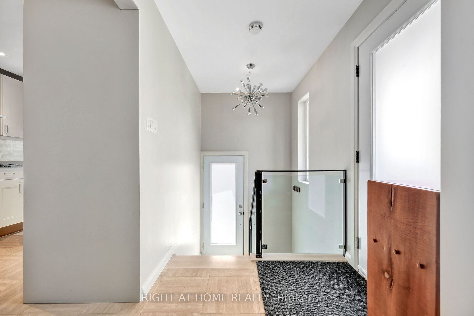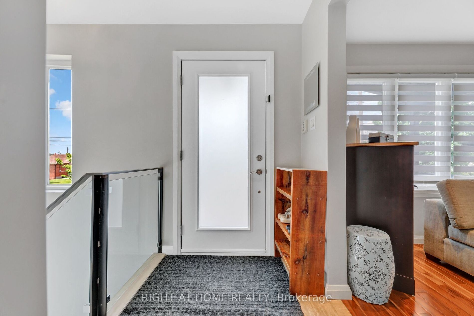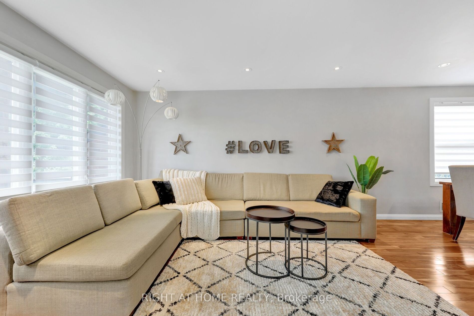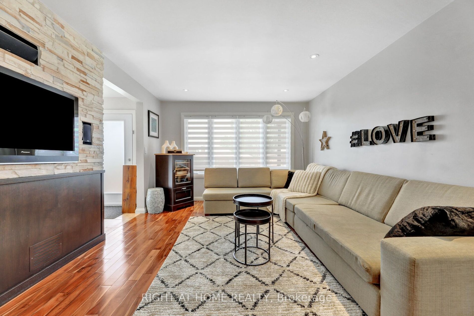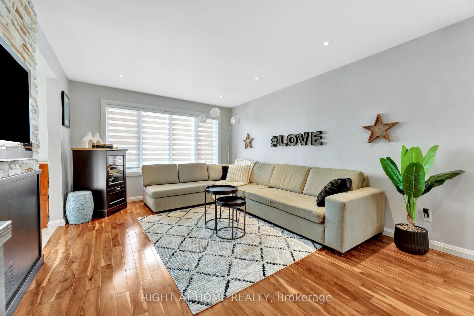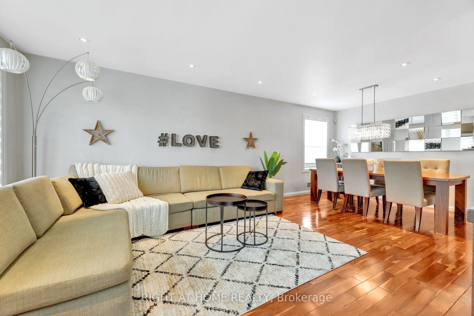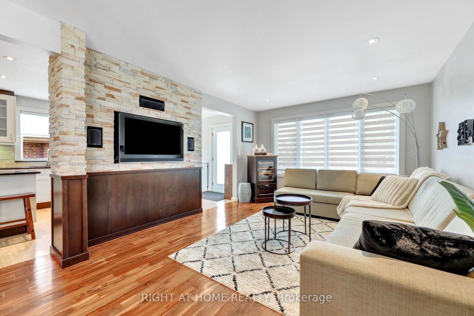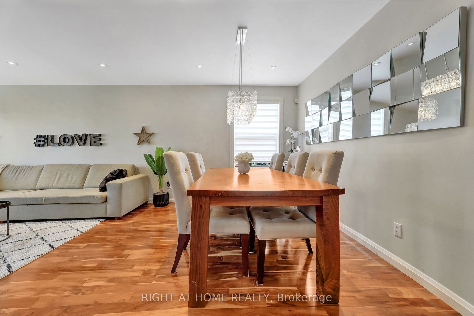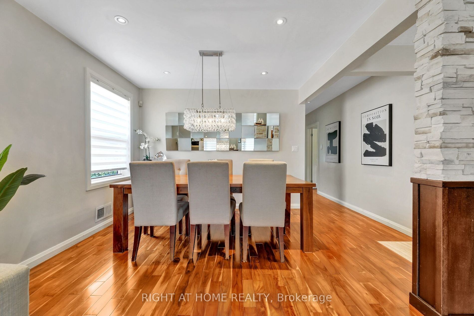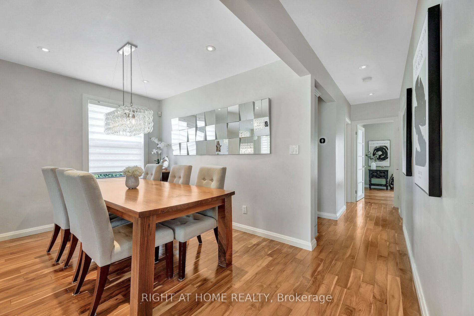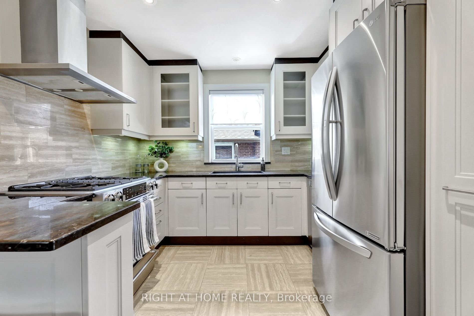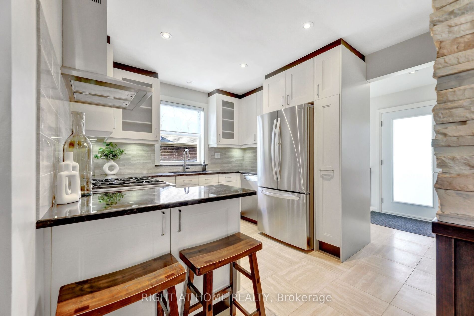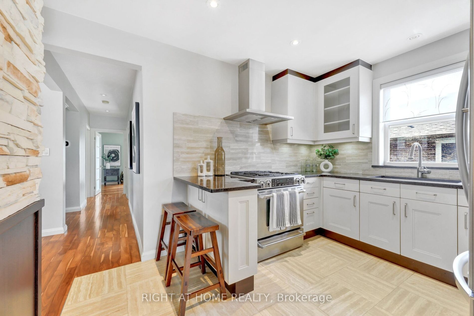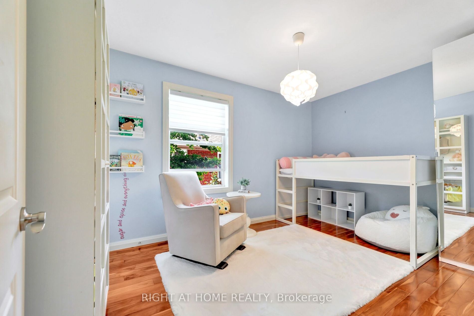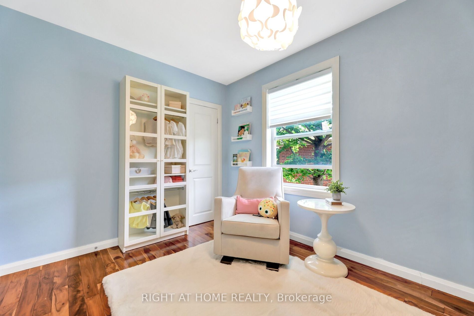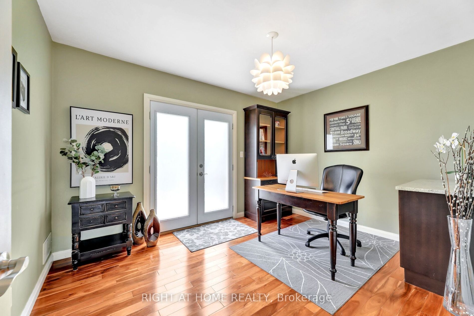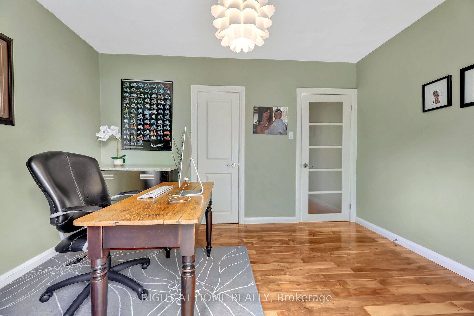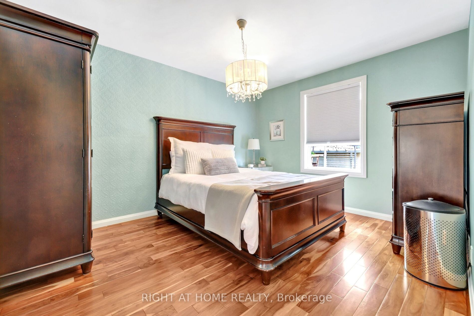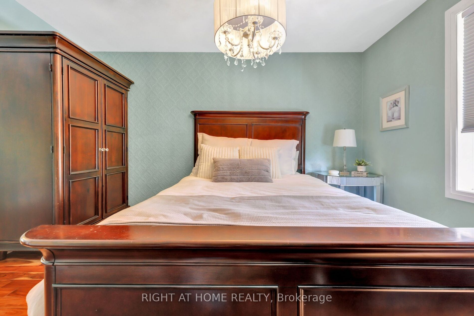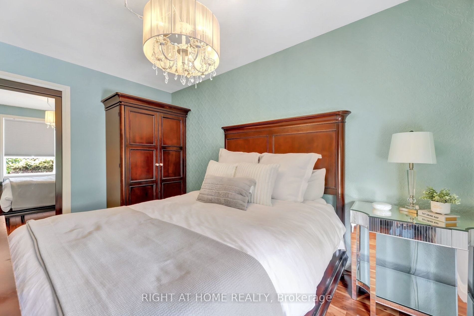$1,597,000
Available - For Sale
Listing ID: W8420306
69 Tavistock Rd , Toronto, M3M 2N8, Ontario
| Stunning Executive Detached Bungalow On A Spectacular Lot In Toronto. Superior Craftsmanship & Quality Upgrades, High-end Custom Designs By Downsview Kitchen Cabinetry. All Counters And Bathrooms Are Natural Stone. 3 BR W/ Open Concept Living & Dining Area, Glass Railings, Natural Stone Staircase, Walnut Hardwood Flooring Throughout. The Basement Apartment Has Private Separate Entrance. Currently, 40% Of The Basement Comprises The Apartment, Offering Additional Income Opportunity Alongside Ample Basement Storage & Dual Laundry Facilities. Serene, Fenced Yard Offer A Tranquil Retreat In The Heart Of The City. No Expense Spared In Crafting This Exceptional Home. Conveniently Located W/ Array Of Amenities, Yorkdale Mall, Downsview Park, Humber River Hospital, York University, Supermarkets, Restaurants, Hwy 401, TTC, Oakdale Golf & Country Club, Etc. |
| Extras: 2 Fridges, 2 Stoves, 2 Rangehoods, B/I Dishwasher, SS Washer/Dryer, All ELFs and Chandeliers, All Window Covering, Cac, Gas Furnace W/ Ac, B/I Stone Veneer Wall TV & Speakers in Living Room, Humidifier, Gdo & Remote, Garden Shed |
| Price | $1,597,000 |
| Taxes: | $4104.25 |
| Address: | 69 Tavistock Rd , Toronto, M3M 2N8, Ontario |
| Lot Size: | 50.00 x 120.00 (Feet) |
| Directions/Cross Streets: | Keele and Wilson |
| Rooms: | 6 |
| Rooms +: | 6 |
| Bedrooms: | 3 |
| Bedrooms +: | 1 |
| Kitchens: | 1 |
| Kitchens +: | 1 |
| Family Room: | N |
| Basement: | Finished, Sep Entrance |
| Property Type: | Detached |
| Style: | Bungalow |
| Exterior: | Brick |
| Garage Type: | Attached |
| (Parking/)Drive: | Pvt Double |
| Drive Parking Spaces: | 2 |
| Pool: | None |
| Other Structures: | Garden Shed |
| Property Features: | Hospital, Library, Park, Place Of Worship, Public Transit, School |
| Fireplace/Stove: | N |
| Heat Source: | Gas |
| Heat Type: | Forced Air |
| Central Air Conditioning: | Central Air |
| Laundry Level: | Lower |
| Elevator Lift: | N |
| Sewers: | Sewers |
| Water: | Municipal |
| Utilities-Cable: | Y |
| Utilities-Hydro: | Y |
| Utilities-Gas: | Y |
| Utilities-Telephone: | Y |
$
%
Years
This calculator is for demonstration purposes only. Always consult a professional
financial advisor before making personal financial decisions.
| Although the information displayed is believed to be accurate, no warranties or representations are made of any kind. |
| RIGHT AT HOME REALTY |
|
|

Milad Akrami
Sales Representative
Dir:
647-678-7799
Bus:
647-678-7799
| Virtual Tour | Book Showing | Email a Friend |
Jump To:
At a Glance:
| Type: | Freehold - Detached |
| Area: | Toronto |
| Municipality: | Toronto |
| Neighbourhood: | Downsview-Roding-CFB |
| Style: | Bungalow |
| Lot Size: | 50.00 x 120.00(Feet) |
| Tax: | $4,104.25 |
| Beds: | 3+1 |
| Baths: | 3 |
| Fireplace: | N |
| Pool: | None |
Locatin Map:
Payment Calculator:

