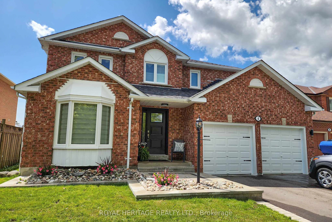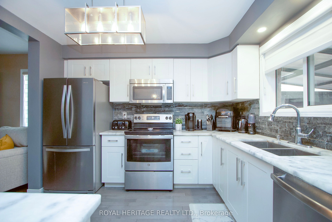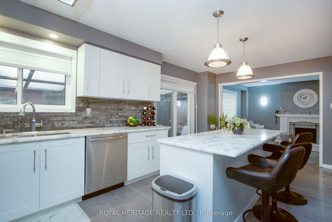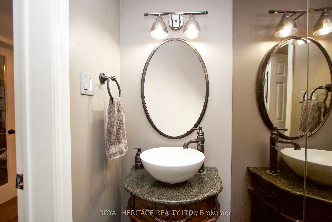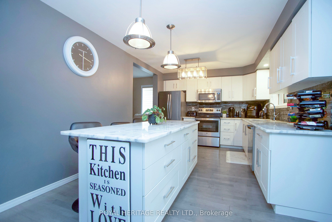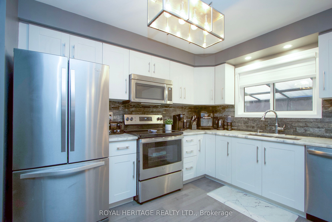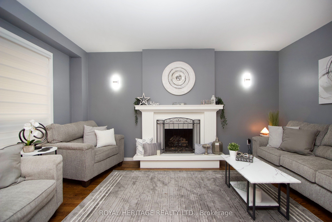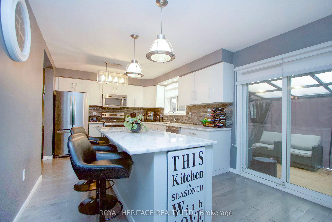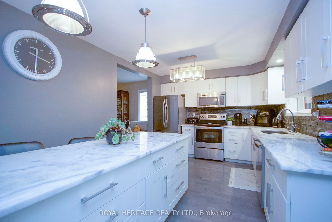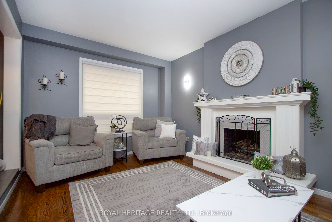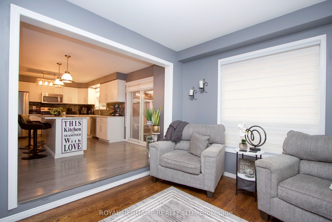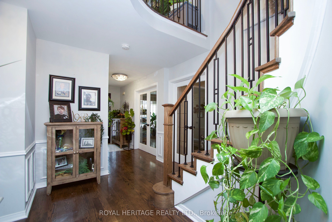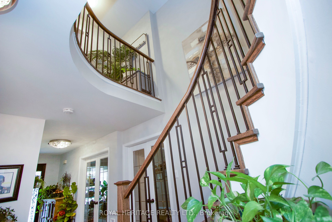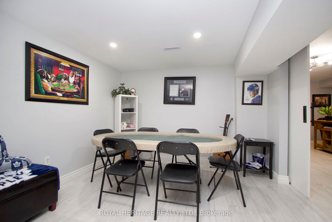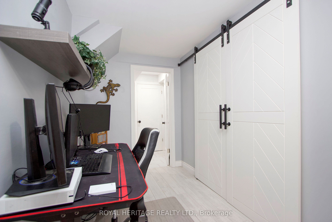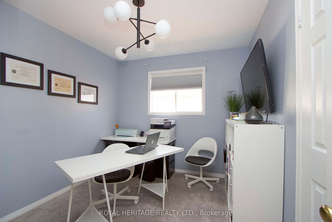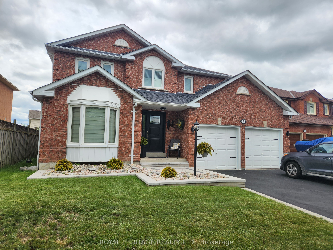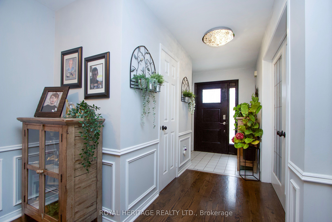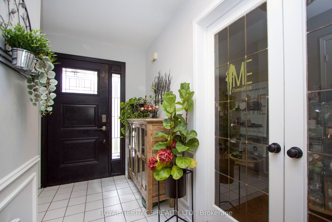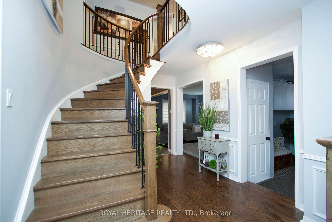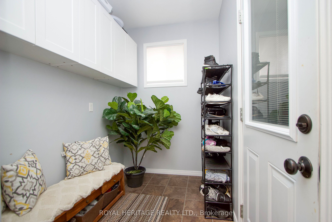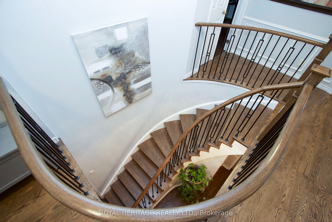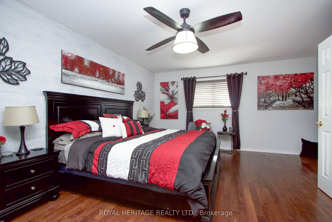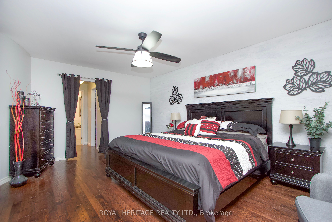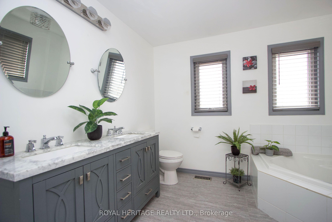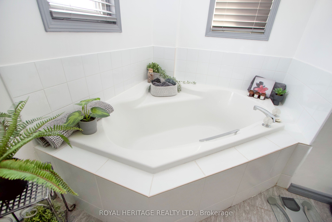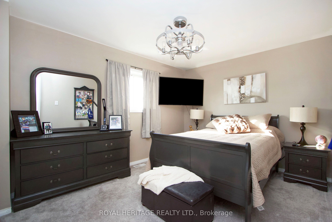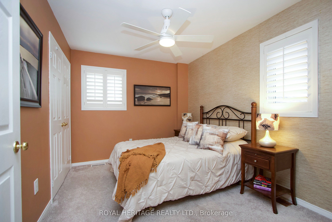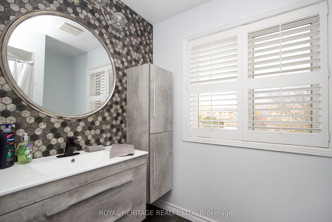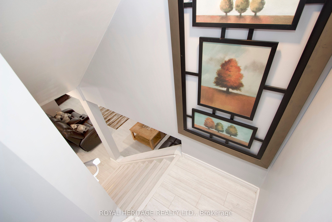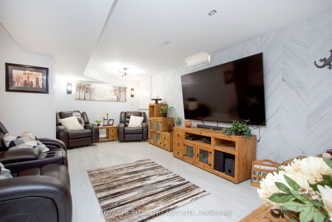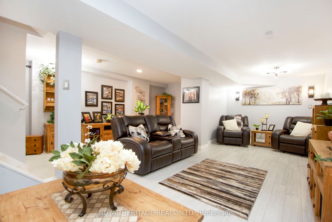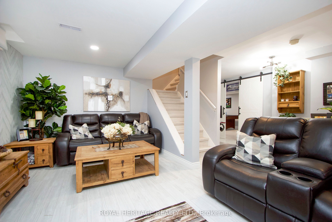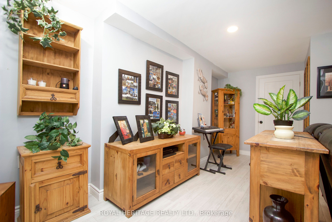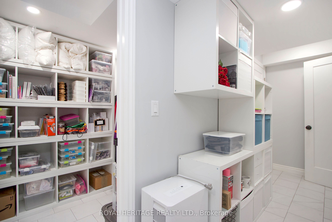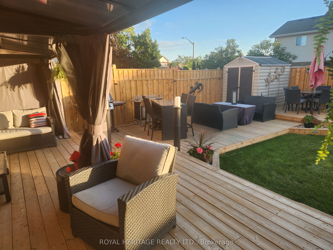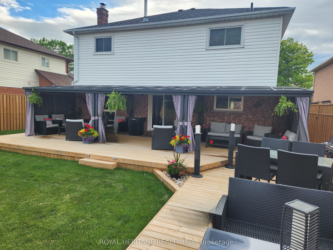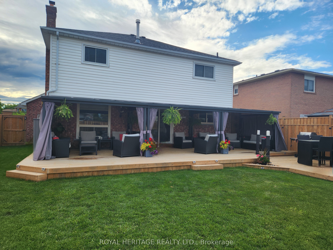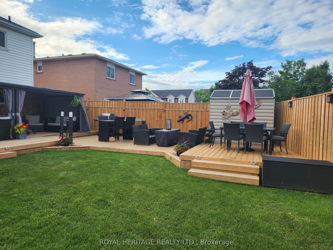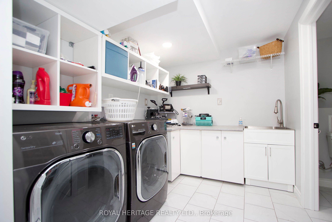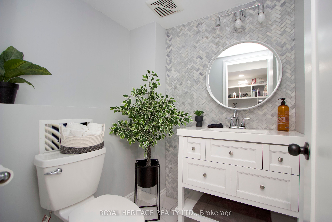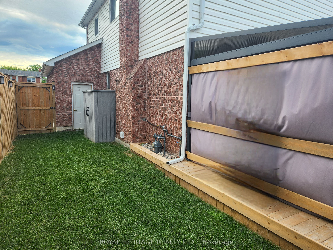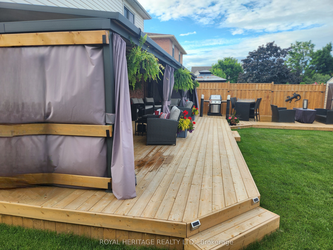$1,099,000
Available - For Sale
Listing ID: E8420356
4 Aldcroft Cres , Clarington, L1C 4P2, Ontario
| This home is breathtaking - Inviting Foyer features a 2 pc Bath and 2 sets of French Doors that enter both Living and Dining areas. Main Floor Laundry was converted to a Mudroom (can be converted back) and access to Garage. The Oversized Kitchen has a large Center Island with lots of pull out drawers and Walk-Out to an Entertainers Paradise Backyard with Gas Hookup for a Fire Table and BBQ. Sunken Family Room features a Gas Fireplace. Custom Blinds throughout Main Level. Upper Level has 4 good sized bedrooms and a 4pc Bath. Primary Bedroom has a sitting area and His/Her Closets with a Full Bathroom/Corner Tub/sep. Shower. Lower Level is completely done with a Recreation Room and a Games Room (which could be 5th Bedroom), Laundry Room Cold Room, Storage Room and 2 pc Bath. The Utility room houses the Furnace and the HWT(R) and additional storage. This home shows pride of ownership. Landscaping front and back. Driveway(2002), L-Shaped Deck (2002), Rear Re-Sodded (2023), retractable roof Gazebo full width of house (2023), New 7' Privacy Fence (2023) and Deck Steps, R/I Central Vac, Re-Shingled (2022). Loft storage in Garage, Exterior Door from Garage to Backyard. |
| Extras: Gas Hook up for a Fire Table and BBQ, Extra Electrical Outlets, All Solar Lighting around Fence, Garage Door Openers (Remotes), 2 Garden Sheds, |
| Price | $1,099,000 |
| Taxes: | $5513.35 |
| Address: | 4 Aldcroft Cres , Clarington, L1C 4P2, Ontario |
| Lot Size: | 50.13 x 115.26 (Feet) |
| Directions/Cross Streets: | Longworth West of Liberty |
| Rooms: | 9 |
| Rooms +: | 6 |
| Bedrooms: | 4 |
| Bedrooms +: | |
| Kitchens: | 1 |
| Family Room: | Y |
| Basement: | Finished, Full |
| Property Type: | Detached |
| Style: | 2-Storey |
| Exterior: | Brick Front |
| Garage Type: | Attached |
| (Parking/)Drive: | Pvt Double |
| Drive Parking Spaces: | 2 |
| Pool: | None |
| Other Structures: | Garden Shed |
| Fireplace/Stove: | Y |
| Heat Source: | Gas |
| Heat Type: | Forced Air |
| Central Air Conditioning: | Central Air |
| Laundry Level: | Main |
| Elevator Lift: | N |
| Sewers: | Sewers |
| Water: | Municipal |
| Utilities-Cable: | Y |
| Utilities-Hydro: | Y |
| Utilities-Gas: | Y |
| Utilities-Telephone: | A |
$
%
Years
This calculator is for demonstration purposes only. Always consult a professional
financial advisor before making personal financial decisions.
| Although the information displayed is believed to be accurate, no warranties or representations are made of any kind. |
| ROYAL HERITAGE REALTY LTD. |
|
|

Milad Akrami
Sales Representative
Dir:
647-678-7799
Bus:
647-678-7799
| Virtual Tour | Book Showing | Email a Friend |
Jump To:
At a Glance:
| Type: | Freehold - Detached |
| Area: | Durham |
| Municipality: | Clarington |
| Neighbourhood: | Bowmanville |
| Style: | 2-Storey |
| Lot Size: | 50.13 x 115.26(Feet) |
| Tax: | $5,513.35 |
| Beds: | 4 |
| Baths: | 4 |
| Fireplace: | Y |
| Pool: | None |
Locatin Map:
Payment Calculator:

