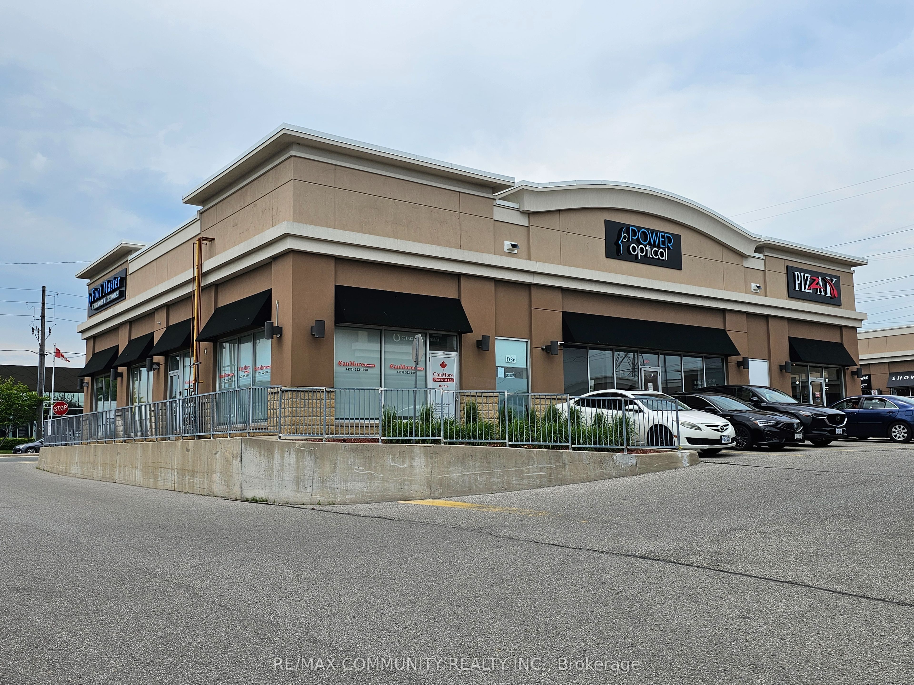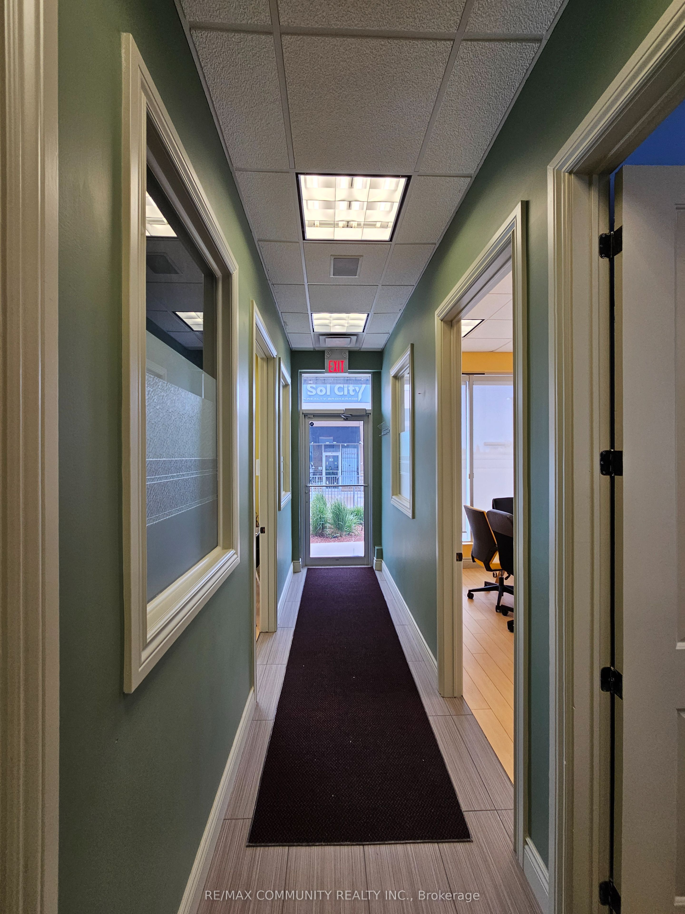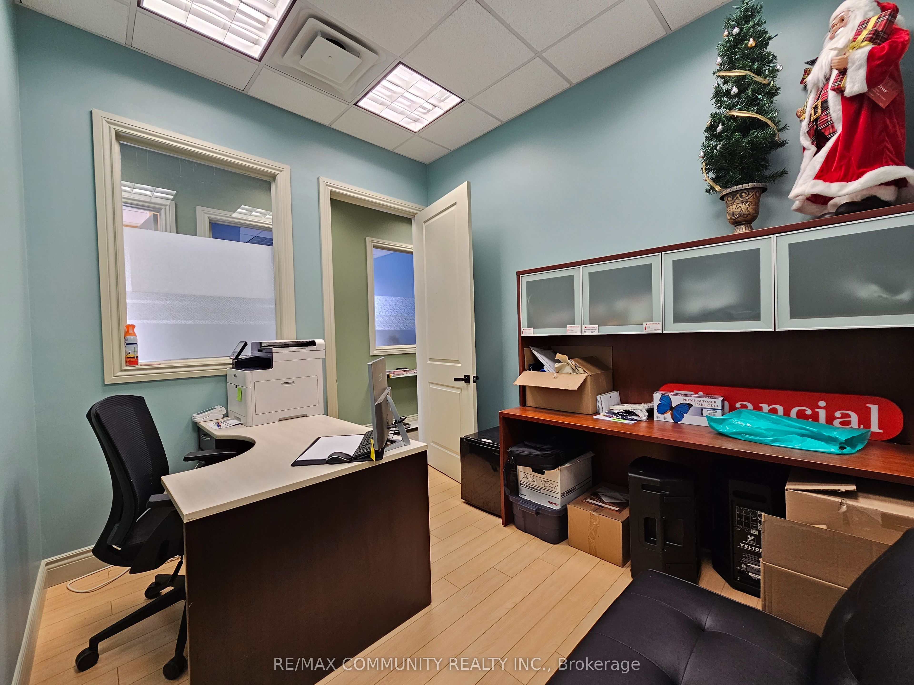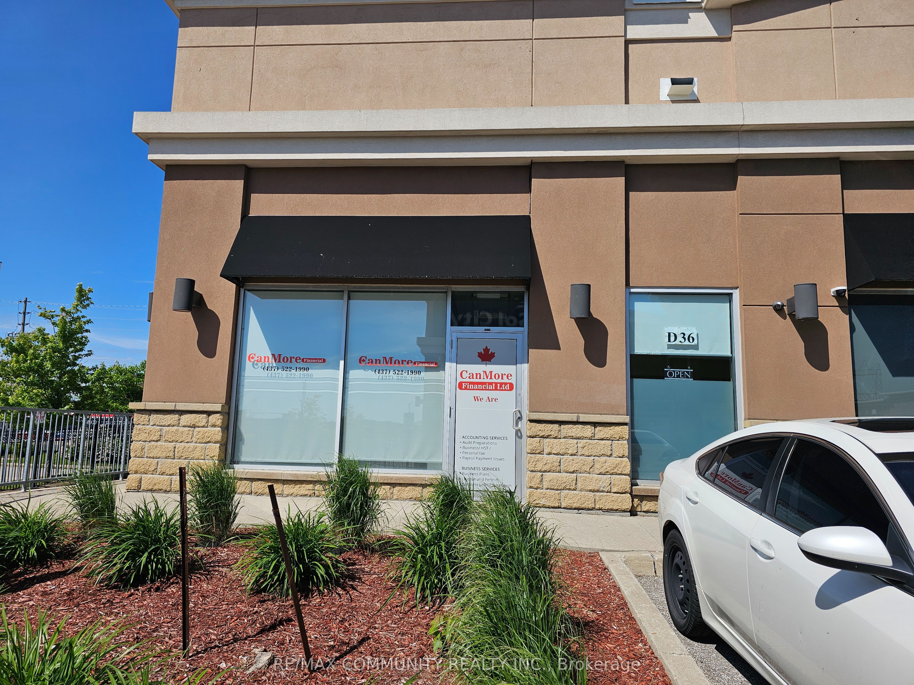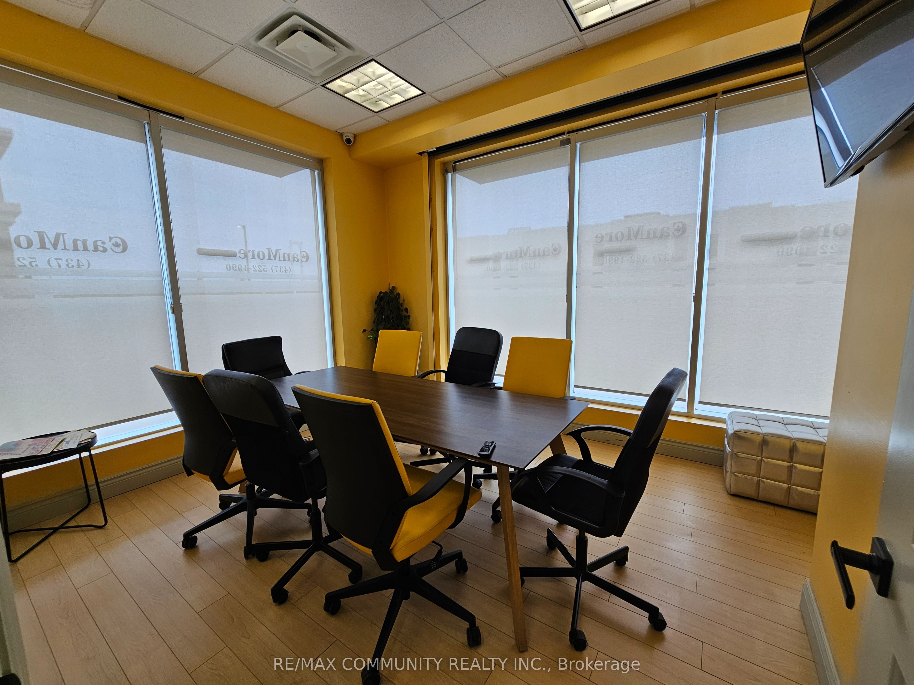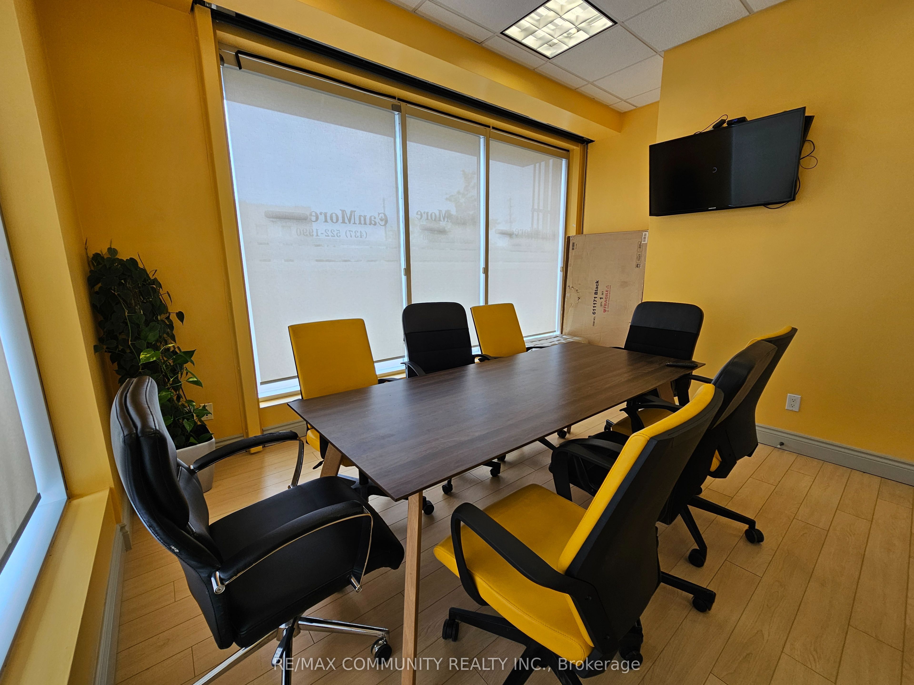$1,000
Available - For Sublease
Listing ID: E8415700
2761 Markham Rd , Toronto, M1X 0A4, Ontario
| Very Busy Location,- Suncity Plaza Corner Unit, To Lease One or Two Office Rooms, First Room(10.25ft*8.75ft) for $1000.00 Including TMI plus HST and Second Rome (11.33ft*12ft) for $1500.00 Including TMI plus HST, Suitable For A Office/Lawyers/Mortgage Or Real Estate Office, Etc. Located In a High Traffic Area In Markham Road. Surroundings With Strong Retail Presence, Fine Dining and take out ,Fashion Boutique Shoppings and Medical Offices, Etc. Lots Of Parking. Easy Access To 401/407.Do Miss It. |
| Extras: Washroom and the kitchen In The Common Area Shared Between 4 Offices. |
| Price | $1,000 |
| Minimum Rental Term: | 6 |
| Maximum Rental Term: | 24 |
| Taxes: | $0.00 |
| Tax Type: | Annual |
| Occupancy by: | Tenant |
| Address: | 2761 Markham Rd , Toronto, M1X 0A4, Ontario |
| Postal Code: | M1X 0A4 |
| Province/State: | Ontario |
| Legal Description: | UNIT 36, LEVEL 1, TORONTO STANDARD CONDO |
| Lot Size: | 356.00 x 247.00 (Feet) |
| Directions/Cross Streets: | Markham Rd/ Mcnicoll Rd |
| Category: | Multi-Use |
| Building Percentage: | N |
| Total Area: | 957.00 |
| Total Area Code: | Sq Ft |
| Office/Appartment Area: | 50 |
| Office/Appartment Area Code: | % |
| Industrial Area: | 0 |
| Office/Appartment Area Code: | % |
| Retail Area: | 50 |
| Retail Area Code: | % |
| Financial Statement: | N |
| Chattels: | N |
| Franchise: | N |
| Days Open: | 6 |
| Employees #: | 0 |
| Seats: | 0 |
| LLBO: | N |
| Sprinklers: | N |
| Rail: | N |
| Clear Height Feet: | 10 |
| Truck Level Shipping Doors #: | 0 |
| Height Feet: | 0 |
| Width Feet: | 0 |
| Double Man Shipping Doors #: | 0 |
| Height Feet: | 0 |
| Width Feet: | 0 |
| Drive-In Level Shipping Doors #: | 0 |
| Height Feet: | 0 |
| Width Feet: | 0 |
| Grade Level Shipping Doors #: | 0 |
| Height Feet: | 0 |
| Width Feet: | 0 |
| Heat Type: | Gas Forced Air Open |
| Central Air Conditioning: | Y |
| Elevator Lift: | None |
| Sewers: | San+Storm |
| Water: | Municipal |
$
%
Years
This calculator is for demonstration purposes only. Always consult a professional
financial advisor before making personal financial decisions.
| Although the information displayed is believed to be accurate, no warranties or representations are made of any kind. |
| RE/MAX COMMUNITY REALTY INC. |
|
|

Milad Akrami
Sales Representative
Dir:
647-678-7799
Bus:
647-678-7799
| Book Showing | Email a Friend |
Jump To:
At a Glance:
| Type: | Com - Commercial/Retail |
| Area: | Toronto |
| Municipality: | Toronto |
| Neighbourhood: | Rouge E11 |
| Lot Size: | 356.00 x 247.00(Feet) |
Locatin Map:
Payment Calculator:

