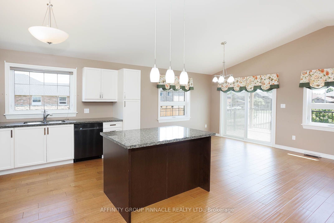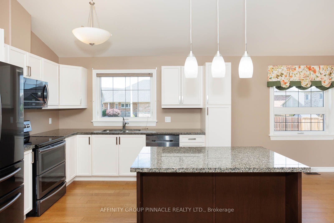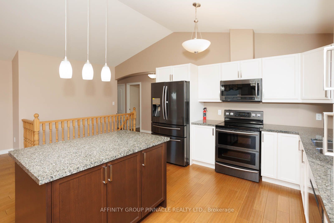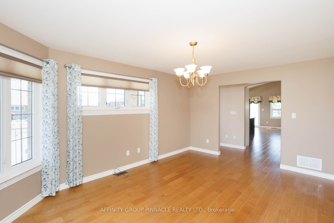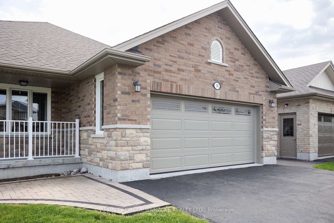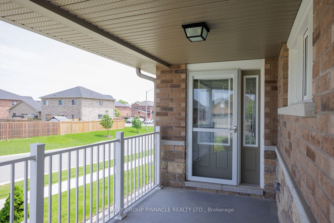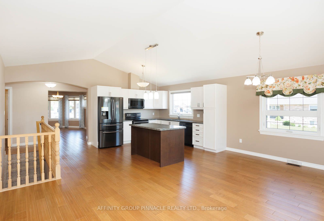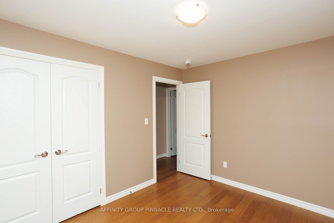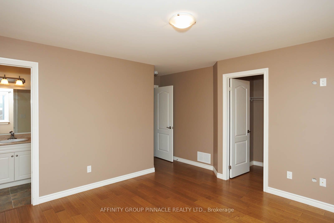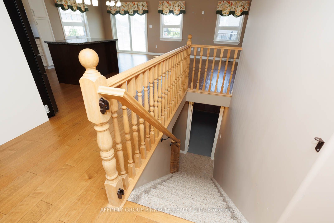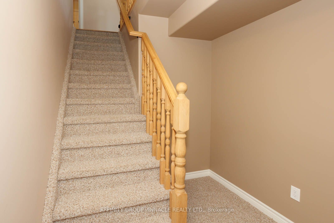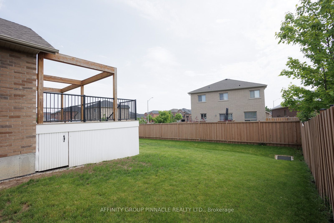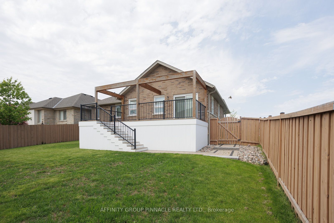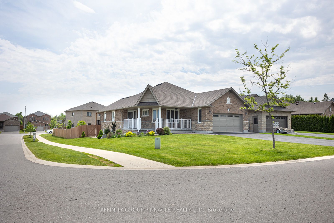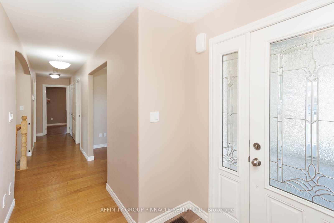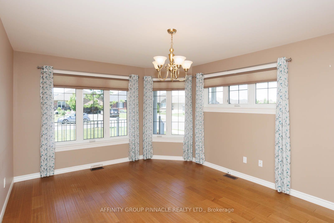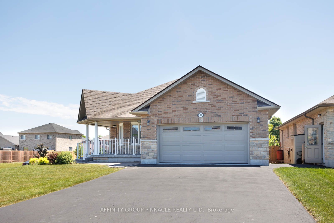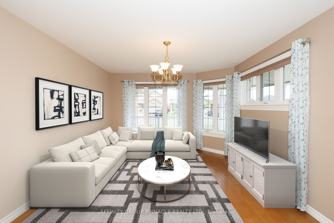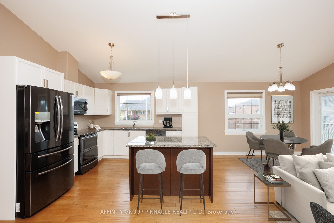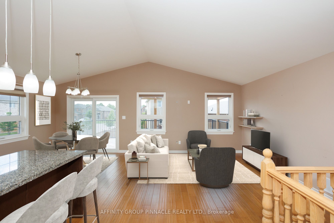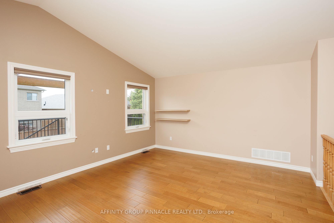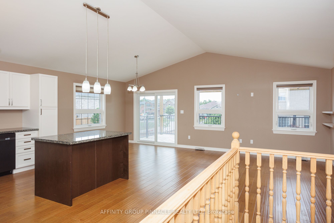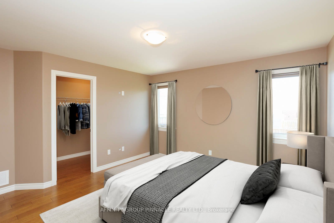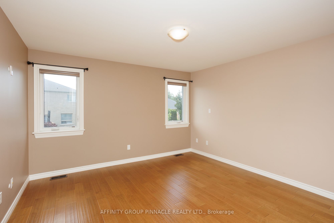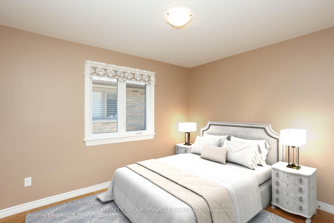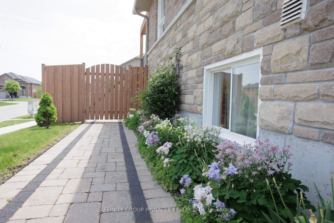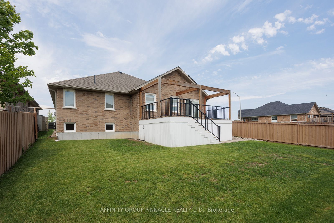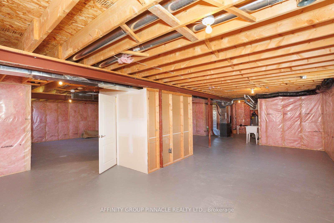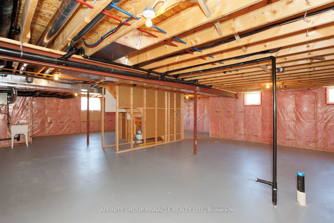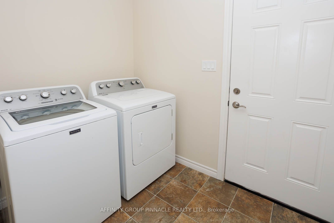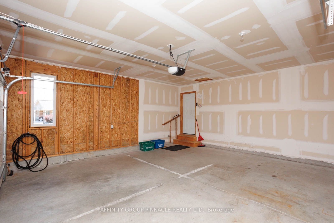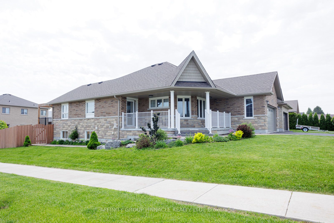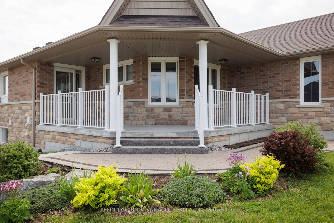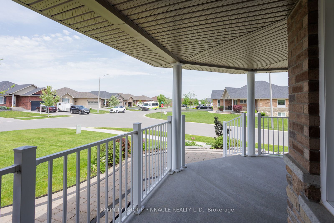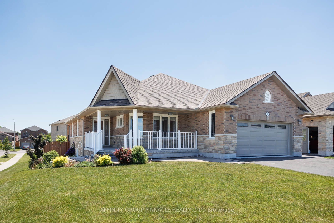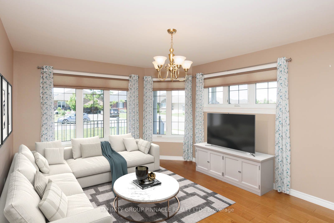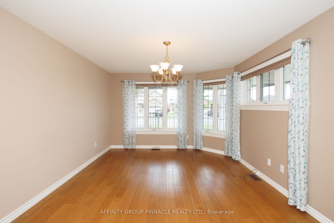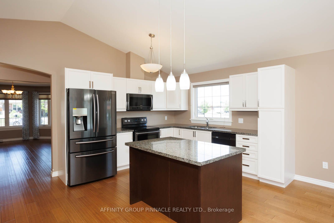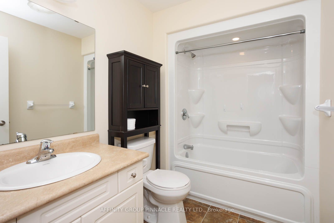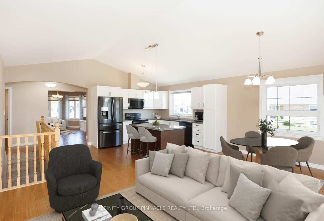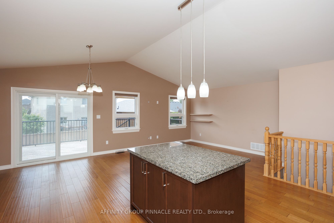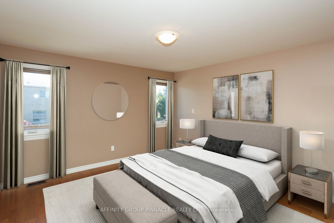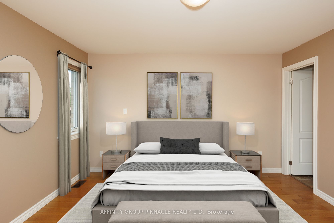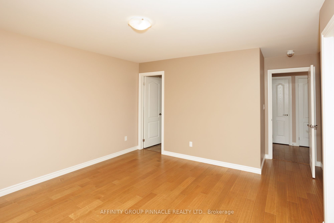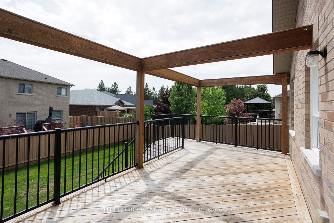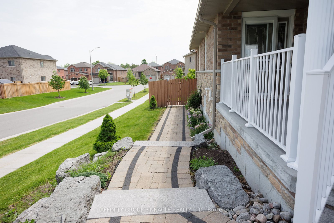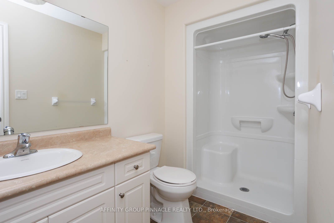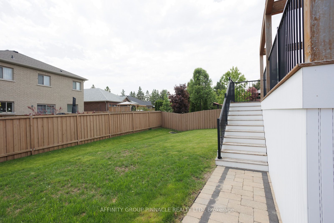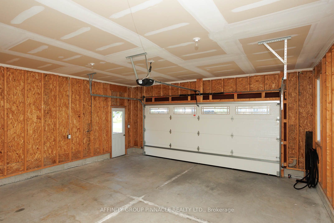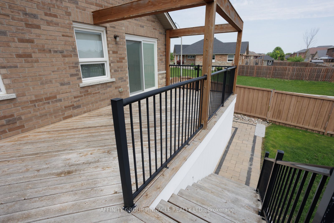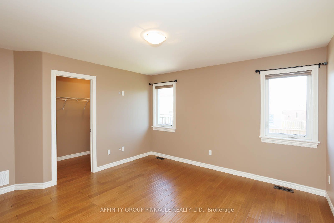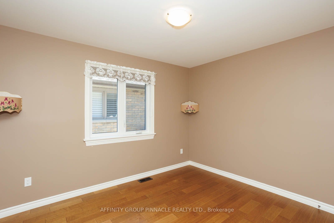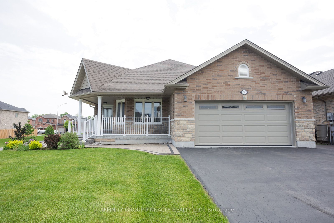$824,900
Available - For Sale
Listing ID: X8417972
30 Liam St , Kawartha Lakes, K9V 4R1, Ontario
| Bright, welcoming and sophisticated! Welcome to 30 Liam St, Lindsay, nestled on a corner lot in a family-friendly neighbourhood. Here, you'll be greeted by a beautiful wraparound porch and tasteful landscaping. The main level features a modern, eat-in kitchen w/ island and sleek SS Samsung appliances, blending seamlessly with the open concept living area w/ vaulted ceilings, plenty of natural light and sliding glass doors to the back deck. Flex space w/ lots of windows would make a great family room, formal dining space, play room or home office. The choice is yours! Primary bedroom equipped w/ 4pc ensuite and spacious walk-in closet. 4 pc bathroom across from main floor laundry w/ access to double car garage. Unfinished basement awaiting your touches w/ rough-in for bathroom and large windows, making it ideal for the addition of more living space or an in-law suite. Outdoors, a fully fenced, low maintenance yard. Brand new roof (2024). Your new home awaits! |
| Price | $824,900 |
| Taxes: | $4559.88 |
| Assessment: | $364000 |
| Assessment Year: | 2024 |
| Address: | 30 Liam St , Kawartha Lakes, K9V 4R1, Ontario |
| Lot Size: | 56.78 x 112.34 (Feet) |
| Acreage: | < .50 |
| Directions/Cross Streets: | LIAM ST/MALONEY ST |
| Rooms: | 8 |
| Bedrooms: | 2 |
| Bedrooms +: | |
| Kitchens: | 1 |
| Family Room: | N |
| Basement: | Full, Unfinished |
| Approximatly Age: | 6-15 |
| Property Type: | Detached |
| Style: | Bungalow |
| Exterior: | Brick |
| Garage Type: | Attached |
| (Parking/)Drive: | Pvt Double |
| Drive Parking Spaces: | 4 |
| Pool: | None |
| Approximatly Age: | 6-15 |
| Property Features: | Fenced Yard, Hospital, Public Transit |
| Fireplace/Stove: | Y |
| Heat Source: | Gas |
| Heat Type: | Forced Air |
| Central Air Conditioning: | Central Air |
| Laundry Level: | Main |
| Elevator Lift: | N |
| Sewers: | Sewers |
| Water: | Municipal |
| Utilities-Cable: | Y |
| Utilities-Hydro: | Y |
| Utilities-Gas: | Y |
| Utilities-Telephone: | Y |
$
%
Years
This calculator is for demonstration purposes only. Always consult a professional
financial advisor before making personal financial decisions.
| Although the information displayed is believed to be accurate, no warranties or representations are made of any kind. |
| AFFINITY GROUP PINNACLE REALTY LTD. |
|
|

Milad Akrami
Sales Representative
Dir:
647-678-7799
Bus:
647-678-7799
| Virtual Tour | Book Showing | Email a Friend |
Jump To:
At a Glance:
| Type: | Freehold - Detached |
| Area: | Kawartha Lakes |
| Municipality: | Kawartha Lakes |
| Neighbourhood: | Lindsay |
| Style: | Bungalow |
| Lot Size: | 56.78 x 112.34(Feet) |
| Approximate Age: | 6-15 |
| Tax: | $4,559.88 |
| Beds: | 2 |
| Baths: | 2 |
| Fireplace: | Y |
| Pool: | None |
Locatin Map:
Payment Calculator:

