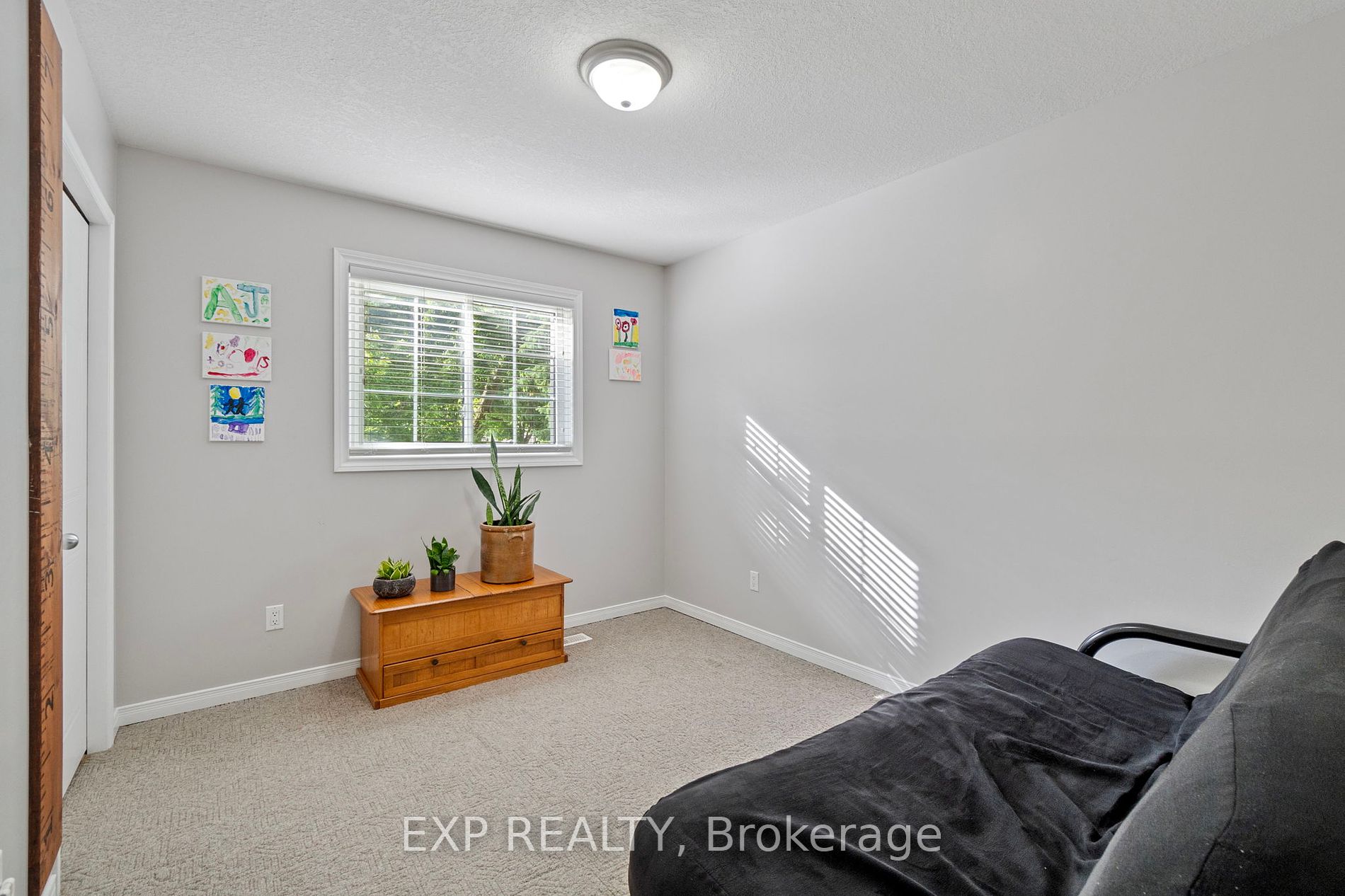$675,000
Available - For Sale
Listing ID: X8417444
8033 Willsie Line West , Lambton Shores, N0M 2N0, Ontario
| This beautiful tidy raised bungalow is located in Walden South minutes from Port Franks. This stunning property sits on .35 and is within walking distance from the boat launch and Ausauble River. Boat lovers would enjoy raising a family in this move-in ready 4 Bedroom 2 bathroom home. The property location could also make for a fantastic cottage close to Port Franks and 10 mins south of the GrandBend beaches, walking trails, the river, and the sought-after Pinery Provincial Park. The open concept enhances social interaction, redefining the living experience by merging kitchen and living room spaces into one cohesive area. The master bedroom has a cheater ensuite for convenience along with two other bedrooms on the main floor. The lower level of this practical home features a games room, rec room, laundry room, bedroom, and beautiful spacious 3-piece bathroom. Outside boasts a nice sized deck to enjoy the outdoors and a huge spacious backyard and everything this beautiful property has to offer including nicely landscaped flower beds, storage under the deck, and a four-year-old 18'x 24' shop. Recent upgrades on the property include several new appliances, a new steel roof, windows, a newer deck (6 years ago), a concrete laneway, and a newer weeping bed 7 years ago. This property is simply move-in ready so sit back and enjoy everything this house and property has to offer due to its excellent location. You have to see this property and its location in person to actually recognize how practical and tidy this property really is and all the amenities close by the property to enjoy. |
| Price | $675,000 |
| Taxes: | $2185.00 |
| Assessment: | $178000 |
| Assessment Year: | 2024 |
| Address: | 8033 Willsie Line West , Lambton Shores, N0M 2N0, Ontario |
| Lot Size: | 75.00 x 200.00 (Feet) |
| Acreage: | < .50 |
| Directions/Cross Streets: | ERIC STREET |
| Rooms: | 6 |
| Rooms +: | 3 |
| Bedrooms: | 3 |
| Bedrooms +: | 1 |
| Kitchens: | 1 |
| Kitchens +: | 0 |
| Family Room: | N |
| Basement: | Finished |
| Approximatly Age: | 31-50 |
| Property Type: | Detached |
| Style: | Bungalow-Raised |
| Exterior: | Stone, Vinyl Siding |
| Garage Type: | Detached |
| (Parking/)Drive: | Private |
| Drive Parking Spaces: | 4 |
| Pool: | None |
| Approximatly Age: | 31-50 |
| Approximatly Square Footage: | 1100-1500 |
| Property Features: | Beach, Campground, Golf, Grnbelt/Conserv, River/Stream, School Bus Route |
| Fireplace/Stove: | N |
| Heat Source: | Gas |
| Heat Type: | Forced Air |
| Central Air Conditioning: | Central Air |
| Laundry Level: | Lower |
| Sewers: | Septic |
| Water: | Municipal |
$
%
Years
This calculator is for demonstration purposes only. Always consult a professional
financial advisor before making personal financial decisions.
| Although the information displayed is believed to be accurate, no warranties or representations are made of any kind. |
| EXP REALTY |
|
|

Milad Akrami
Sales Representative
Dir:
647-678-7799
Bus:
647-678-7799
| Book Showing | Email a Friend |
Jump To:
At a Glance:
| Type: | Freehold - Detached |
| Area: | Lambton |
| Municipality: | Lambton Shores |
| Neighbourhood: | Walden |
| Style: | Bungalow-Raised |
| Lot Size: | 75.00 x 200.00(Feet) |
| Approximate Age: | 31-50 |
| Tax: | $2,185 |
| Beds: | 3+1 |
| Baths: | 2 |
| Fireplace: | N |
| Pool: | None |
Locatin Map:
Payment Calculator:


























