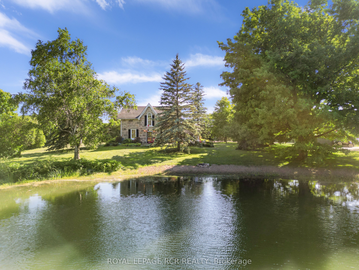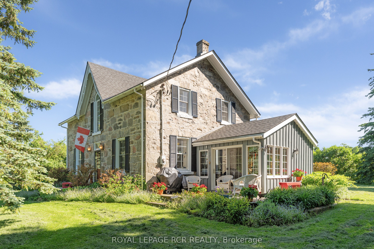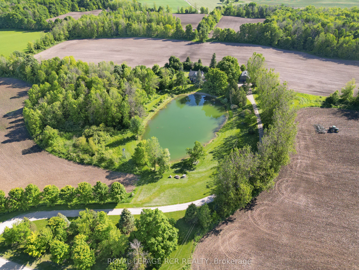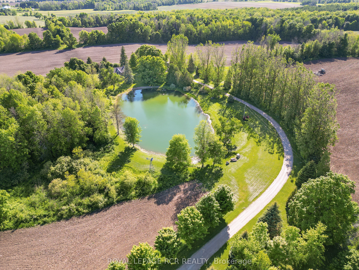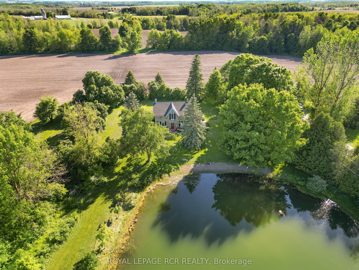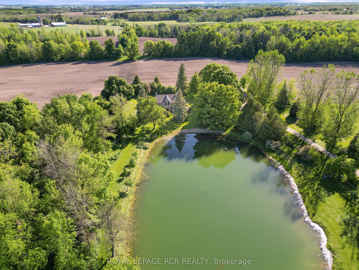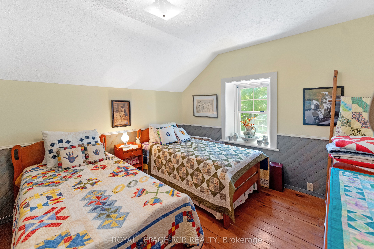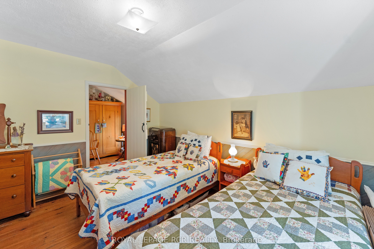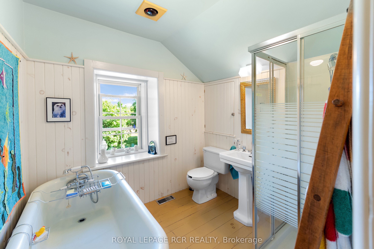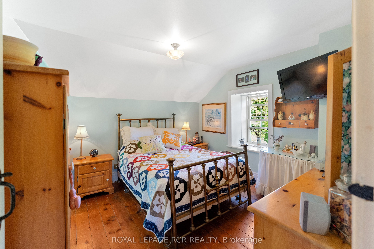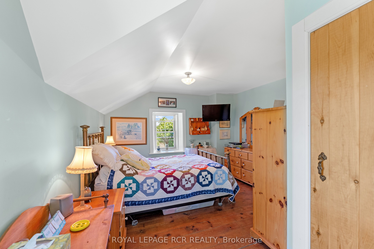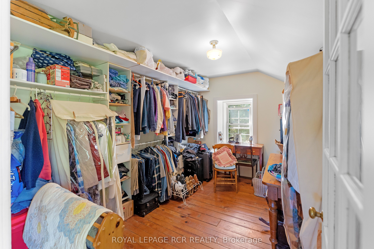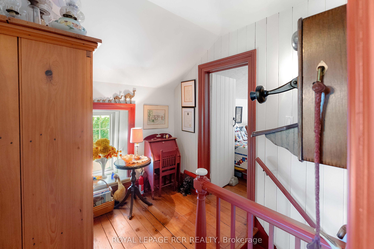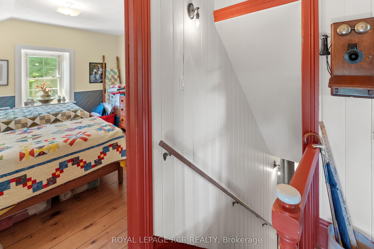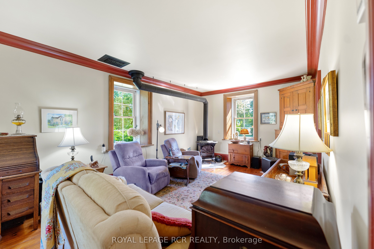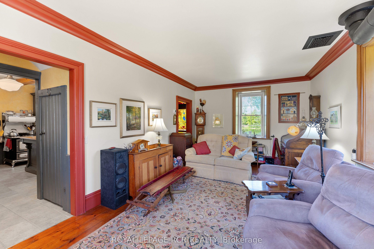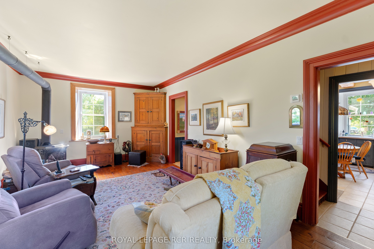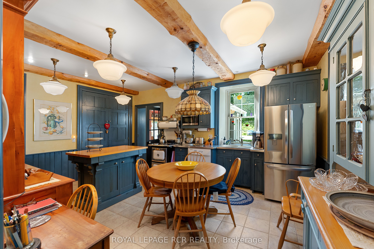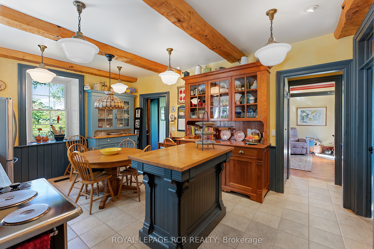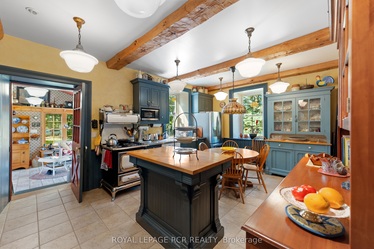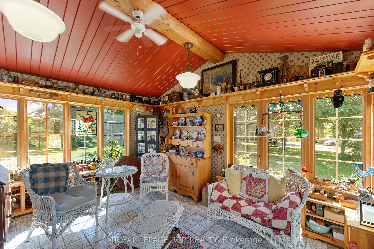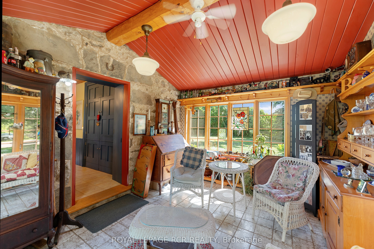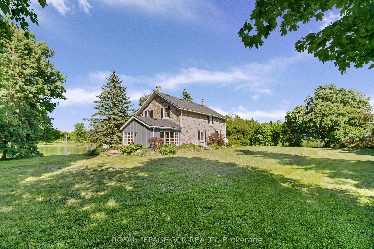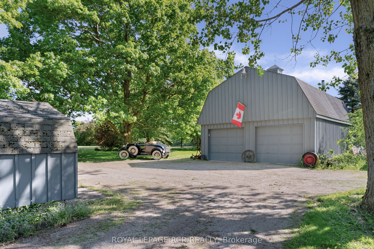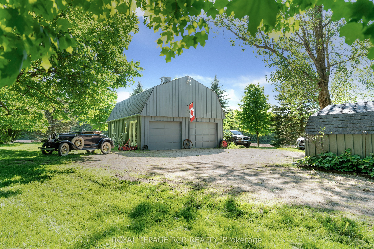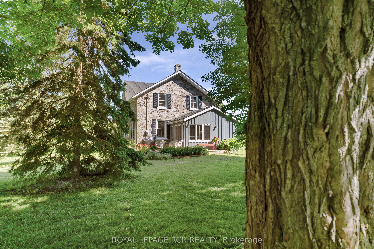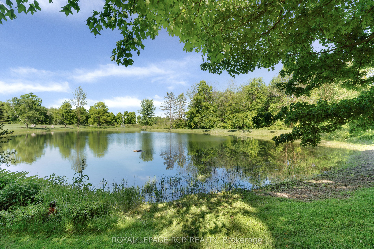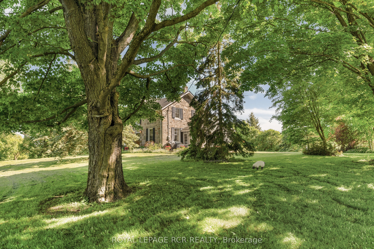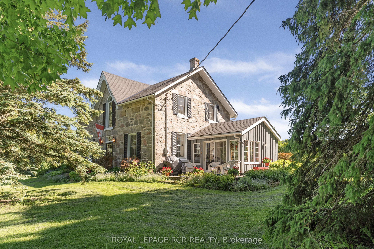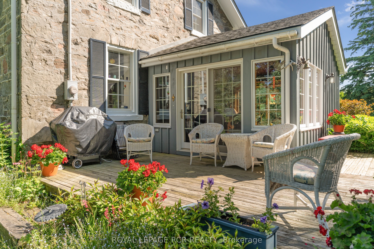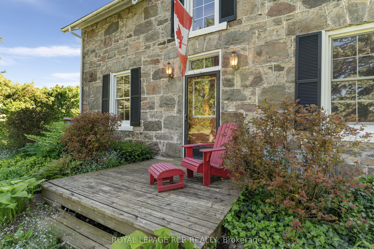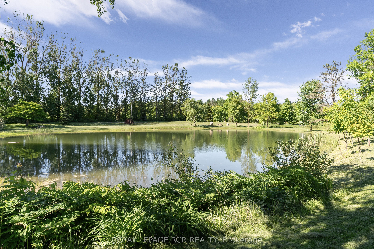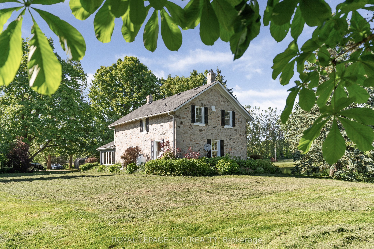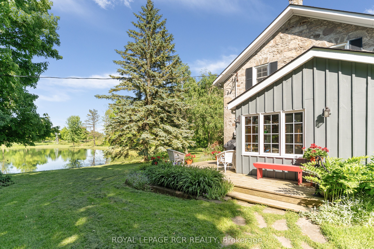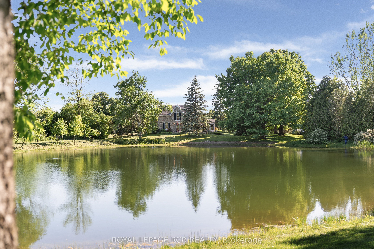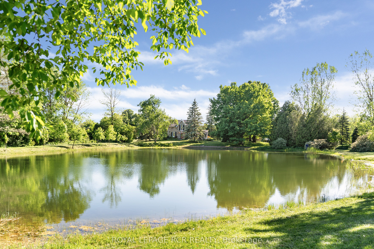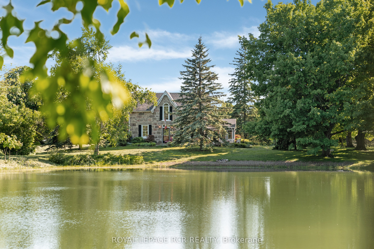$2,749,000
Available - For Sale
Listing ID: X8417174
7076 First Line , Centre Wellington, N0G 1A0, Ontario
| Experience the serene beauty of this charming stone farmhouse, originally built in 1870 and now fully renovated to blend historic charm with modern comfort. Nestled on 96 picturesque acres, with over 50 acres of workable land, this property offers ample space for various pursuits. The home features a delightful sunroom overlooking a large, spectacular pond where turtles bask in the sun, providing a perfect spot for relaxation. The eat-in kitchen, with a movable island, complements the spacious and bright living room, creating an inviting atmosphere. The farmhouse also includes 2 bedrooms and 2 bathrooms. The primary bedroom has a large walk-in closet! Additional features include a detached two-car garage with a workshop, loft, and solarium, ideal for creative projects or enjoying natural light. The property is surrounded by beautiful perennial gardens and lush forest, enhancing the tranquil ambiance. |
| Extras: This very private and peaceful retreat is just minutes away from the amenities of Fergus and Elora, offering the perfect balance of seclusion and convenience. |
| Price | $2,749,000 |
| Taxes: | $5835.89 |
| Assessment: | $1122000 |
| Assessment Year: | 2024 |
| Address: | 7076 First Line , Centre Wellington, N0G 1A0, Ontario |
| Lot Size: | 2361.44 x 1789.80 (Feet) |
| Acreage: | 50-99.99 |
| Directions/Cross Streets: | N of 20th Sideroad |
| Rooms: | 6 |
| Bedrooms: | 2 |
| Bedrooms +: | |
| Kitchens: | 1 |
| Family Room: | N |
| Basement: | Part Bsmt, Unfinished |
| Property Type: | Detached |
| Style: | 1 1/2 Storey |
| Exterior: | Board/Batten, Stone |
| Garage Type: | Detached |
| (Parking/)Drive: | Private |
| Drive Parking Spaces: | 10 |
| Pool: | None |
| Other Structures: | Workshop |
| Approximatly Square Footage: | 1500-2000 |
| Fireplace/Stove: | Y |
| Heat Source: | Propane |
| Heat Type: | Forced Air |
| Central Air Conditioning: | None |
| Laundry Level: | Main |
| Sewers: | Septic |
| Water: | Well |
| Water Supply Types: | Drilled Well |
| Utilities-Cable: | N |
| Utilities-Hydro: | Y |
| Utilities-Gas: | N |
| Utilities-Telephone: | Y |
$
%
Years
This calculator is for demonstration purposes only. Always consult a professional
financial advisor before making personal financial decisions.
| Although the information displayed is believed to be accurate, no warranties or representations are made of any kind. |
| ROYAL LEPAGE RCR REALTY |
|
|

Milad Akrami
Sales Representative
Dir:
647-678-7799
Bus:
647-678-7799
| Virtual Tour | Book Showing | Email a Friend |
Jump To:
At a Glance:
| Type: | Freehold - Detached |
| Area: | Wellington |
| Municipality: | Centre Wellington |
| Neighbourhood: | Rural Centre Wellington |
| Style: | 1 1/2 Storey |
| Lot Size: | 2361.44 x 1789.80(Feet) |
| Tax: | $5,835.89 |
| Beds: | 2 |
| Baths: | 2 |
| Fireplace: | Y |
| Pool: | None |
Locatin Map:
Payment Calculator:

