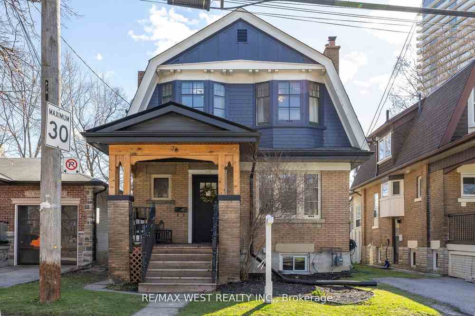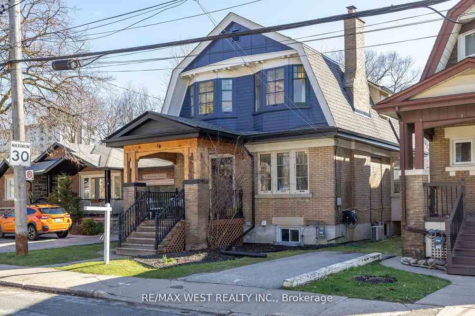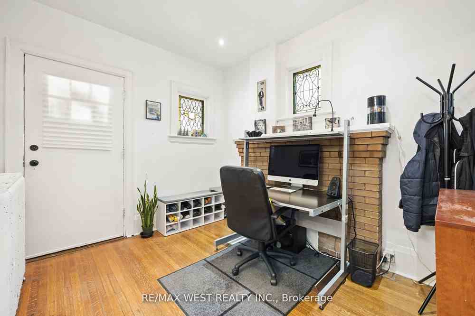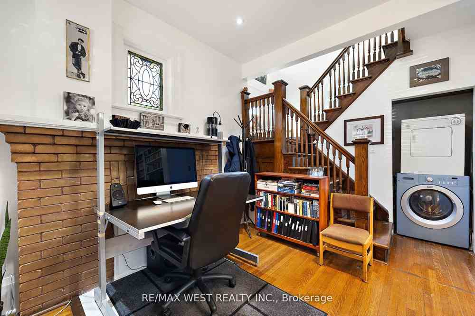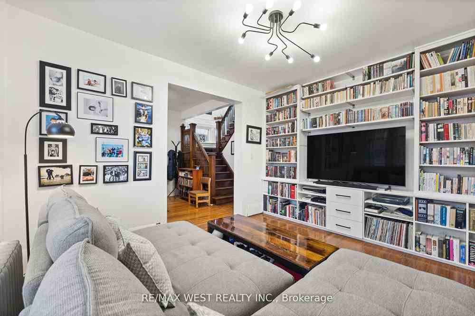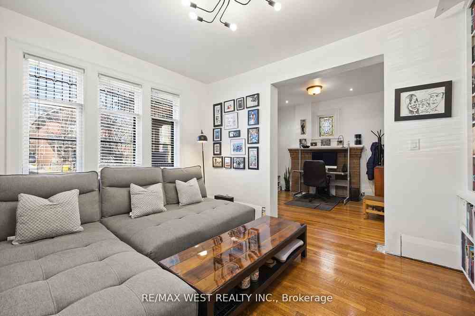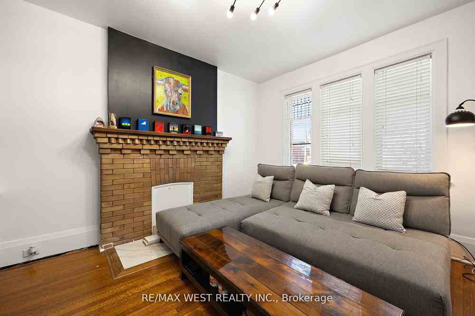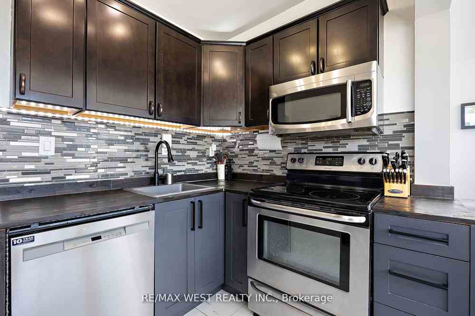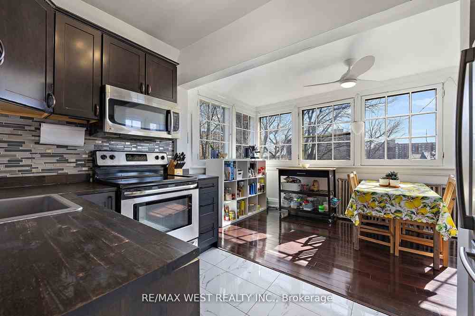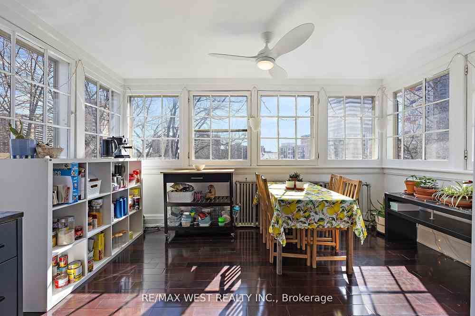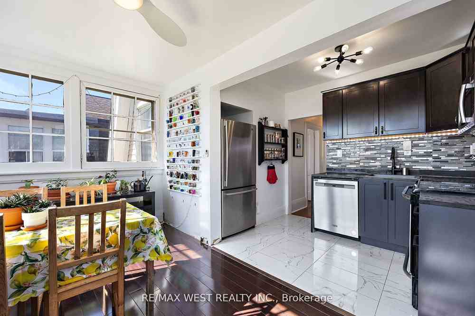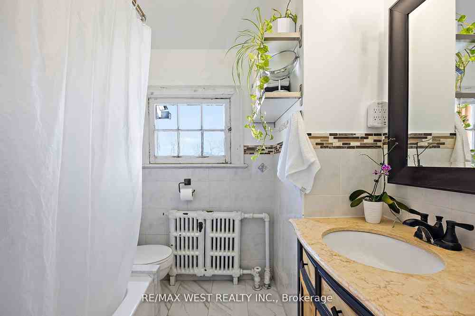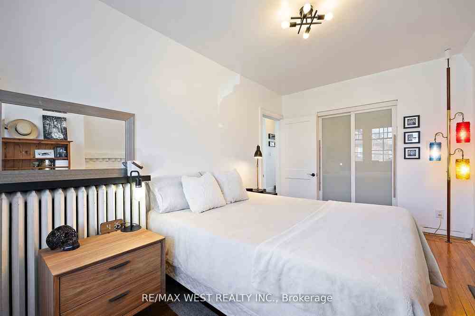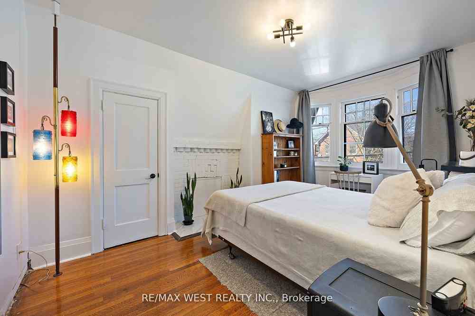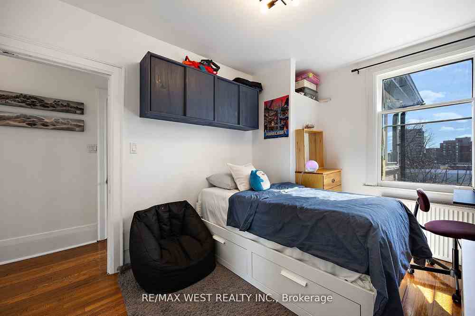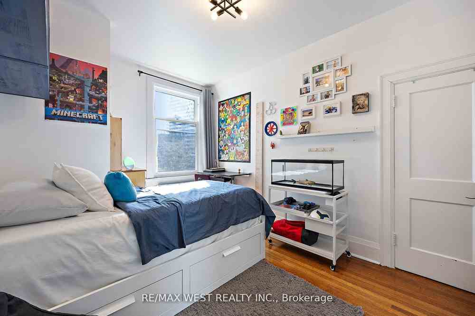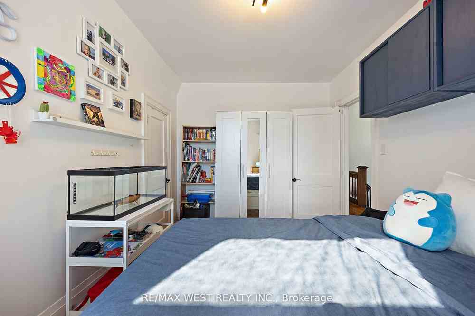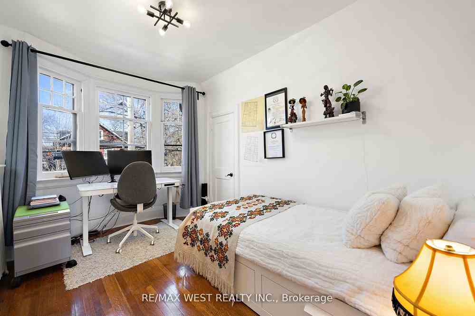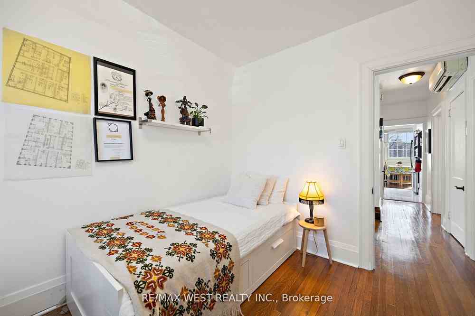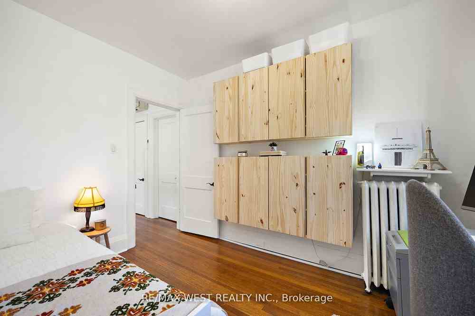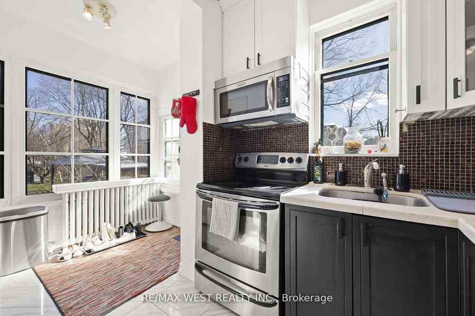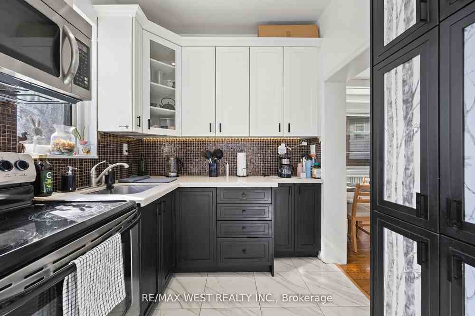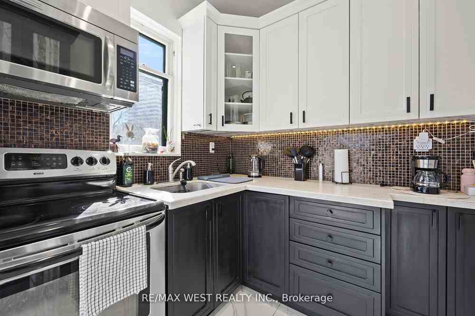$1,174,800
Available - For Sale
Listing ID: W8417196
76 Rosemount Ave , Toronto, M9N 3B3, Ontario
| Attention All Investors and First Time Home Buyers! This Is The House For You! Turnkey Investment Opportunity Featuring Three Self Contained Units(2nd Floor-3bdrm Unit, Main Floor 1Bdrm Unit, Basement -2bdrm Unit). Looking to Own A Property and Have The Home Pay For Itself? Live In One Unit And Rent Out The Remaining! Easily Can Be Converted Back To Single Family Home! Each Unit Features Separate Entrance, Updated Kitchens, Bathrooms And Each Have Separate Ensuite Laundry!) Tons of Major Upgrades Including 200amp Service, Soundproofing Between Units, Newer Roof(2017), Waterproofing Around Exterior and Newly Added Sump Pump(2019). Fantastic Location As Everything Is Within Walking Distance! Close To Shopping Plaza, Schools, Supermarket, & Parks, and Highway 401. Minutes To Airport, UP Express Train And Metrolinx, Mount Dennis Transit Hub. |
| Extras: All Existing Appliances, All Existing Laundry Units, All Existing Light Fixtures and Window Coverings, Hot Water Tank is Owned! |
| Price | $1,174,800 |
| Taxes: | $3364.68 |
| Address: | 76 Rosemount Ave , Toronto, M9N 3B3, Ontario |
| Lot Size: | 36.00 x 75.00 (Feet) |
| Directions/Cross Streets: | Weston Rd and Lawrence Ave W |
| Rooms: | 9 |
| Rooms +: | 4 |
| Bedrooms: | 4 |
| Bedrooms +: | 2 |
| Kitchens: | 2 |
| Kitchens +: | 1 |
| Family Room: | N |
| Basement: | Apartment, Sep Entrance |
| Property Type: | Detached |
| Style: | 2-Storey |
| Exterior: | Brick |
| Garage Type: | None |
| (Parking/)Drive: | Private |
| Drive Parking Spaces: | 1 |
| Pool: | None |
| Fireplace/Stove: | N |
| Heat Source: | Gas |
| Heat Type: | Radiant |
| Central Air Conditioning: | Window Unit |
| Sewers: | Sewers |
| Water: | Municipal |
$
%
Years
This calculator is for demonstration purposes only. Always consult a professional
financial advisor before making personal financial decisions.
| Although the information displayed is believed to be accurate, no warranties or representations are made of any kind. |
| RE/MAX WEST REALTY INC. |
|
|

Milad Akrami
Sales Representative
Dir:
647-678-7799
Bus:
647-678-7799
| Virtual Tour | Book Showing | Email a Friend |
Jump To:
At a Glance:
| Type: | Freehold - Detached |
| Area: | Toronto |
| Municipality: | Toronto |
| Neighbourhood: | Weston |
| Style: | 2-Storey |
| Lot Size: | 36.00 x 75.00(Feet) |
| Tax: | $3,364.68 |
| Beds: | 4+2 |
| Baths: | 3 |
| Fireplace: | N |
| Pool: | None |
Locatin Map:
Payment Calculator:

