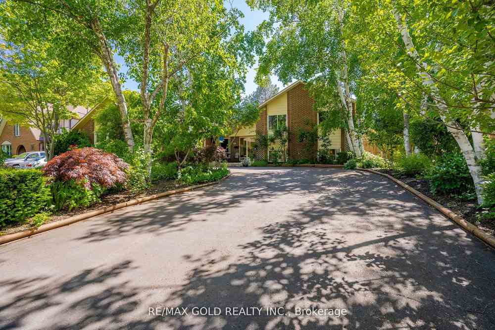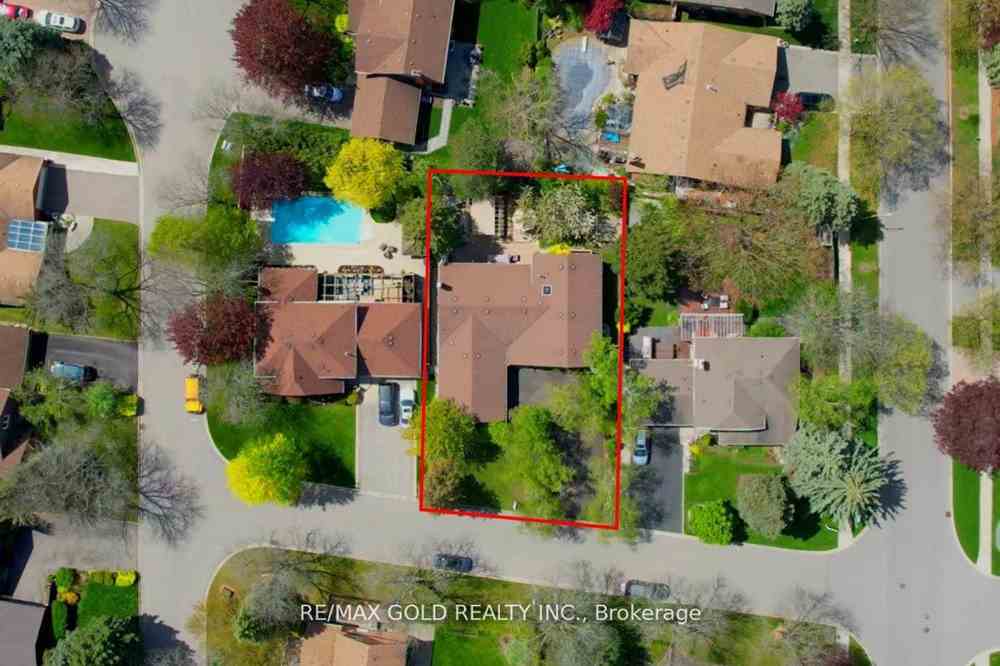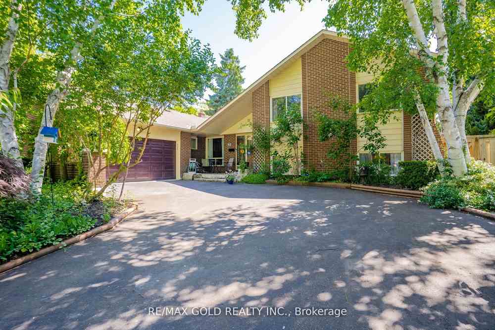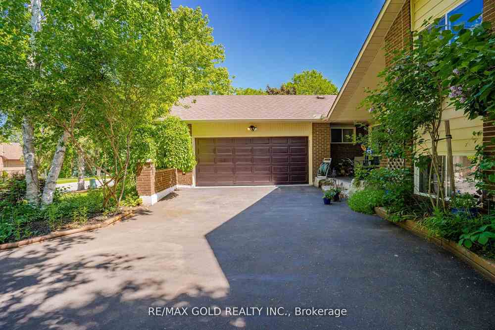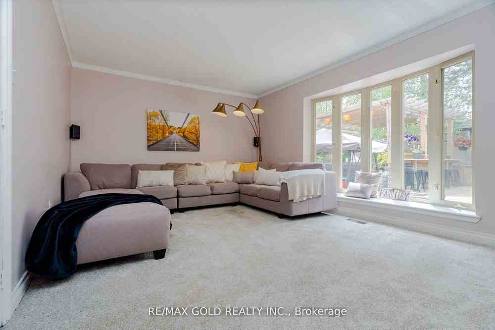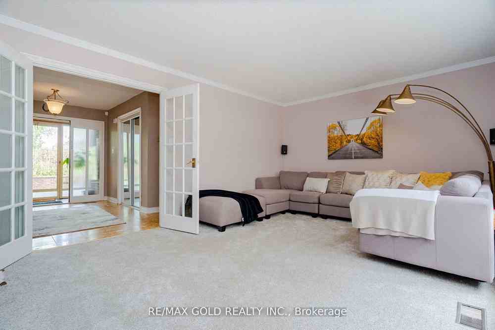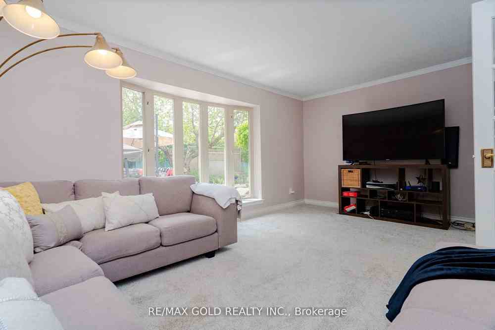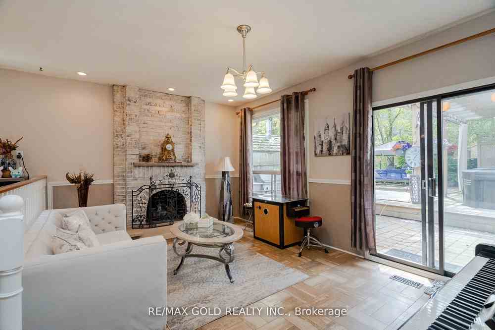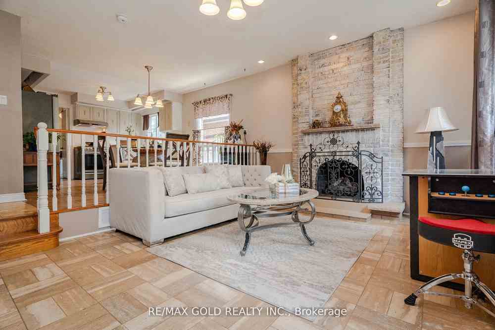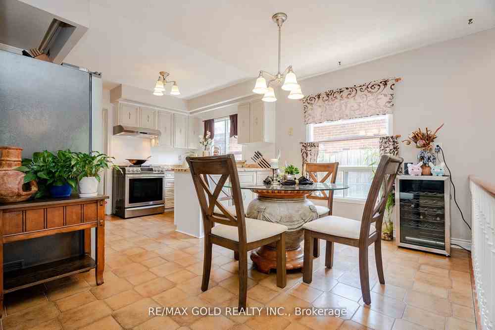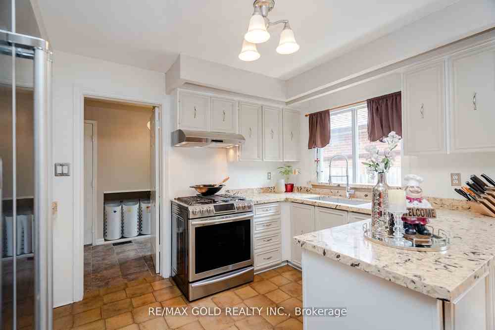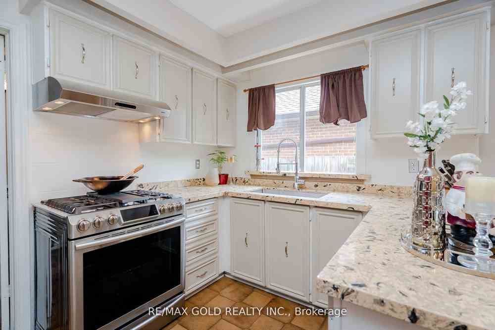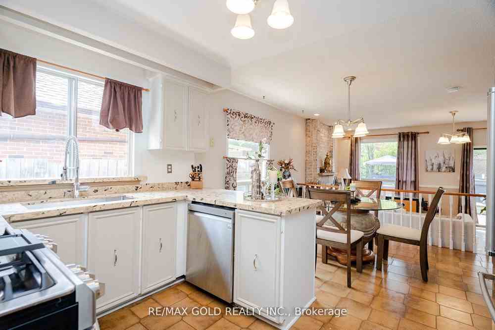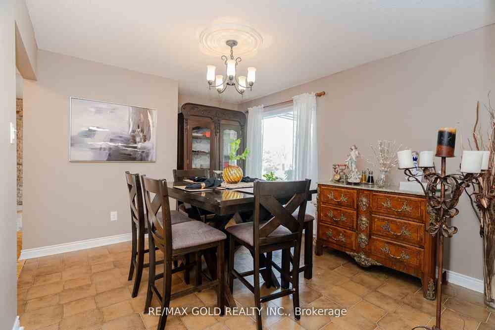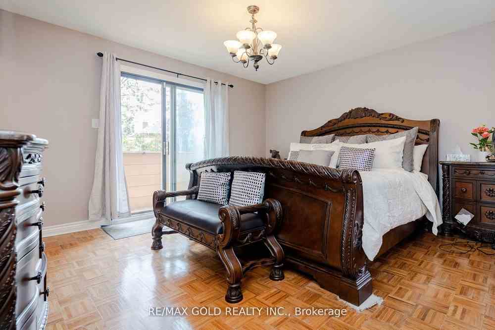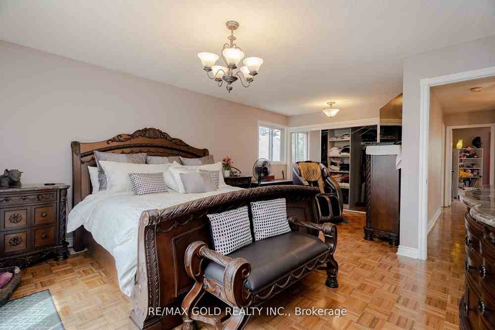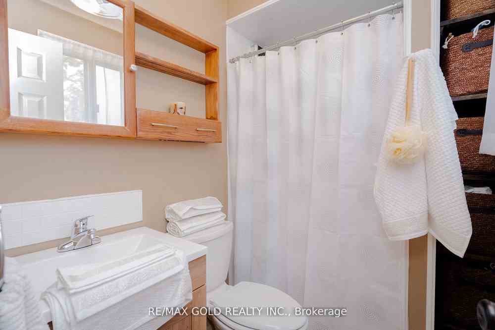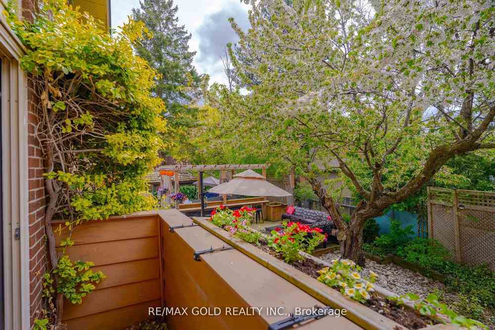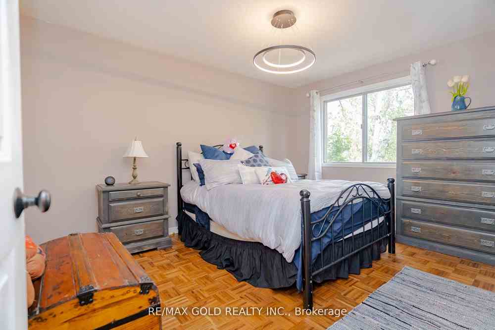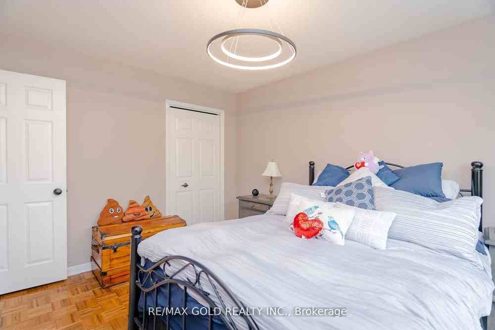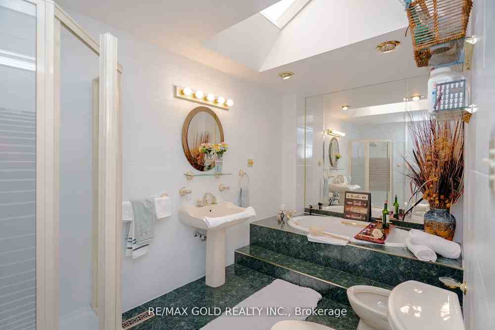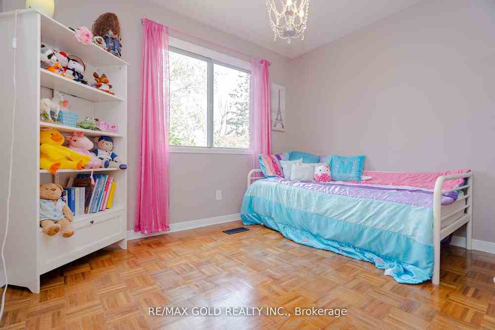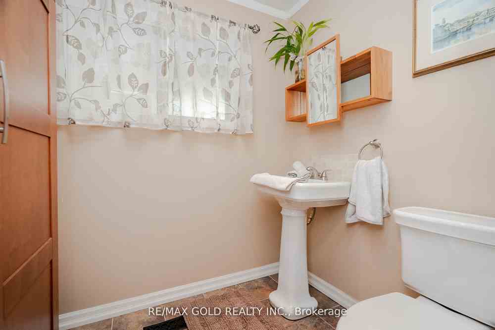$1,559,000
Available - For Sale
Listing ID: W8416178
42 Cairnmore Crt , Brampton, L6Z 1T6, Ontario
| Huge house with over 3500 sq/ft of living space in a highly desirable location in an executive neighbourhood in north Brampton. This 5-bedroom, 4 bathroom, 2 eat-in kitchens with an existing in-law suite or offers immediate rental income. Over $300K of upgrades in the last 5 years from a new driveway and stone cut porch, 900 sq/ft of deck in the backyard, 10-person hot tub and outdoor bar, high-end kitchen and laundry appliances, an artisan cut granite walkway all which creates a very private backyard oasis. In 2023 there was a designer led renovation, new flooring, and a whole host of other additions. With a massive master bedroom, a HUGE finished basement, a converted gas fireplace, full perennial garden, over 400 sq/ft of storage, double car garage with a 6-car driveway, an amazing amount of natural light floods this house, this home is an absolute must-see. |
| Extras: Roof 2014,35 year shingle; AC 2014; HE Furnace 2019; MF Reno 2019; Gas Fireplace 2019; Broadloom 2023UL Wood Fl/Stairs Refinish 2023; UL WR 2023; Closet Doors 2023; Electrical Recertified 2019; UL Wr W/Jacuzzi; Foundation repair 2003; |
| Price | $1,559,000 |
| Taxes: | $7129.67 |
| Address: | 42 Cairnmore Crt , Brampton, L6Z 1T6, Ontario |
| Lot Size: | 75.00 x 115.92 (Feet) |
| Directions/Cross Streets: | Kennedy/Carnforth |
| Rooms: | 11 |
| Rooms +: | 2 |
| Bedrooms: | 5 |
| Bedrooms +: | |
| Kitchens: | 1 |
| Kitchens +: | 1 |
| Family Room: | Y |
| Basement: | Finished |
| Property Type: | Detached |
| Style: | Sidesplit 4 |
| Exterior: | Brick, Other |
| Garage Type: | Attached |
| (Parking/)Drive: | Private |
| Drive Parking Spaces: | 5 |
| Pool: | None |
| Fireplace/Stove: | Y |
| Heat Source: | Gas |
| Heat Type: | Forced Air |
| Central Air Conditioning: | Central Air |
| Sewers: | Sewers |
| Water: | Municipal |
$
%
Years
This calculator is for demonstration purposes only. Always consult a professional
financial advisor before making personal financial decisions.
| Although the information displayed is believed to be accurate, no warranties or representations are made of any kind. |
| RE/MAX GOLD REALTY INC. |
|
|

Milad Akrami
Sales Representative
Dir:
647-678-7799
Bus:
647-678-7799
| Virtual Tour | Book Showing | Email a Friend |
Jump To:
At a Glance:
| Type: | Freehold - Detached |
| Area: | Peel |
| Municipality: | Brampton |
| Neighbourhood: | Snelgrove |
| Style: | Sidesplit 4 |
| Lot Size: | 75.00 x 115.92(Feet) |
| Tax: | $7,129.67 |
| Beds: | 5 |
| Baths: | 4 |
| Fireplace: | Y |
| Pool: | None |
Locatin Map:
Payment Calculator:

