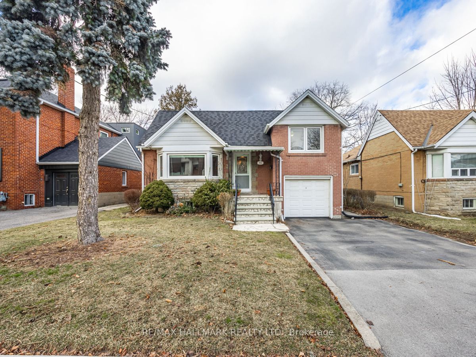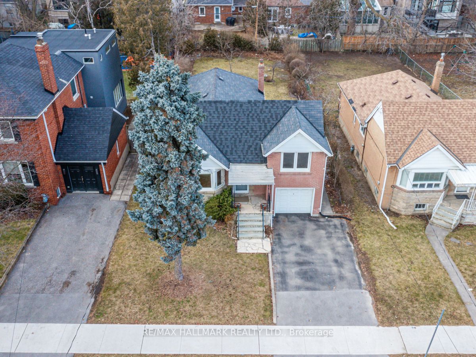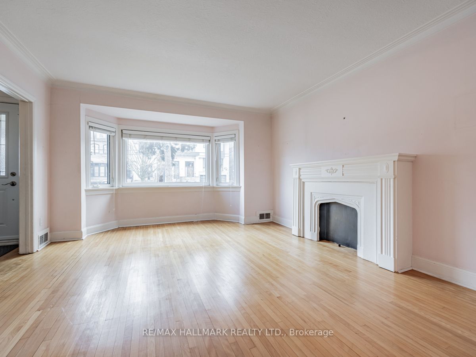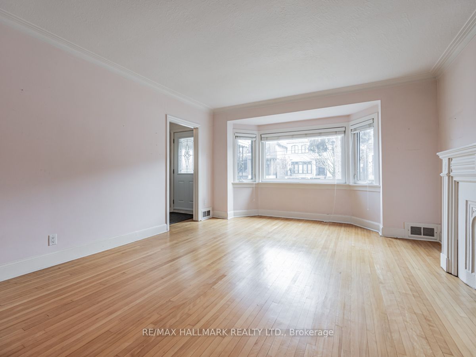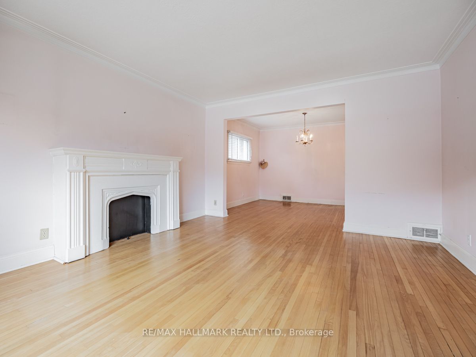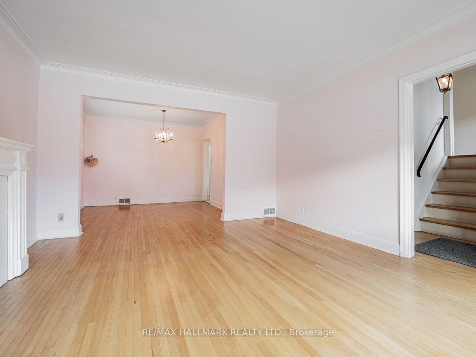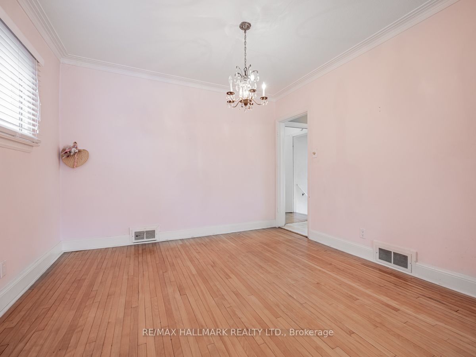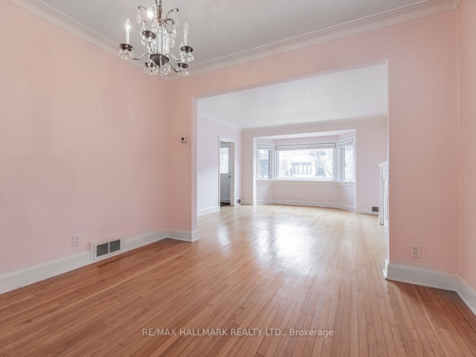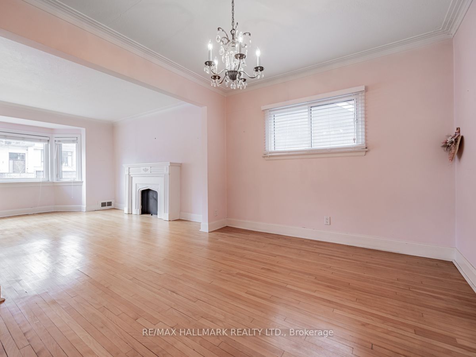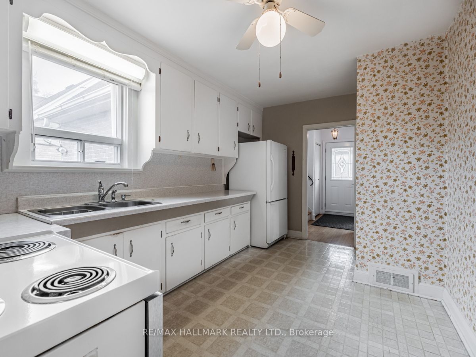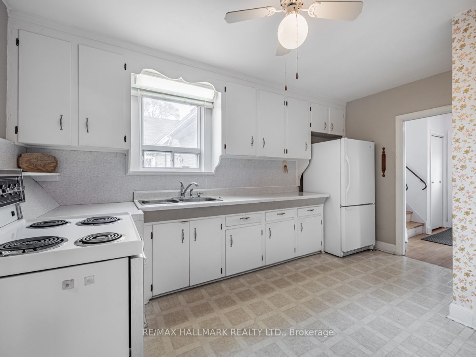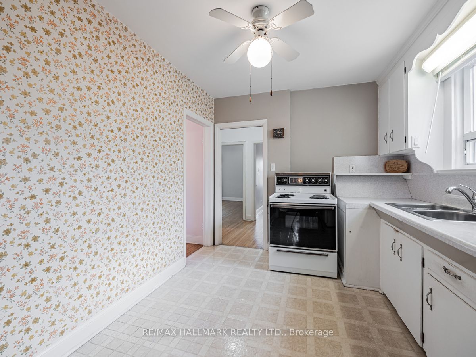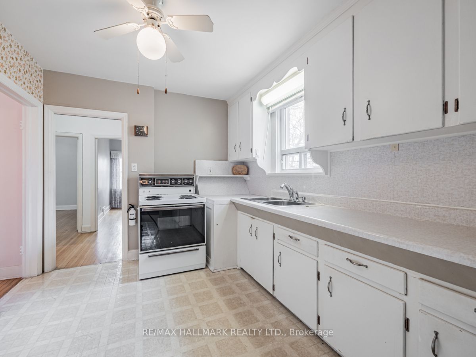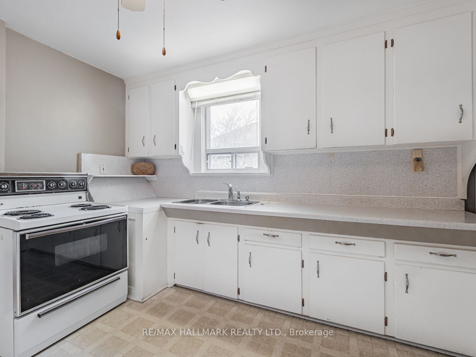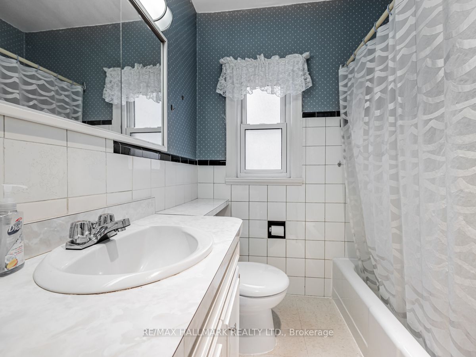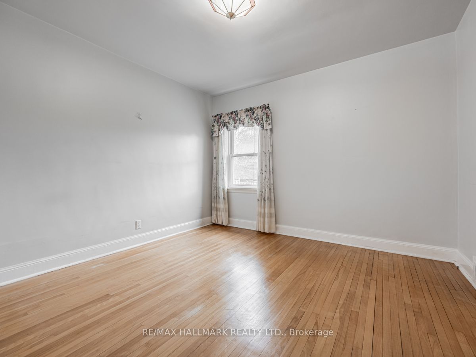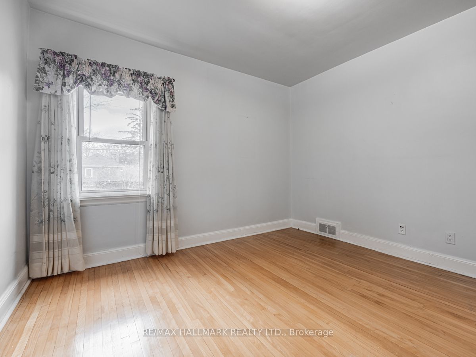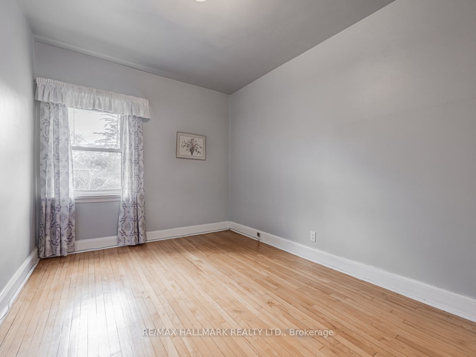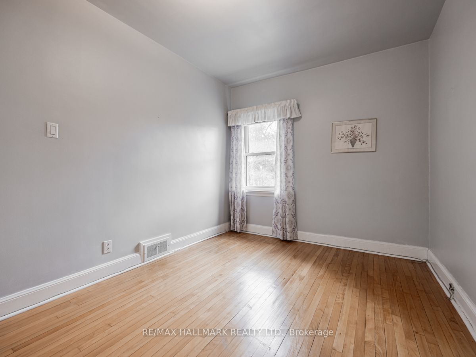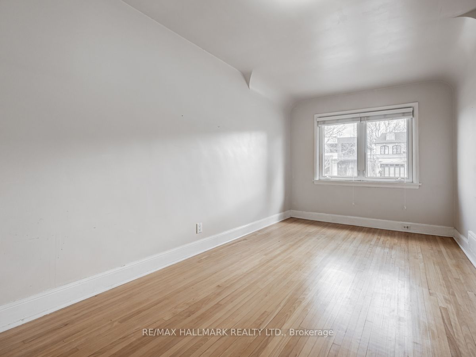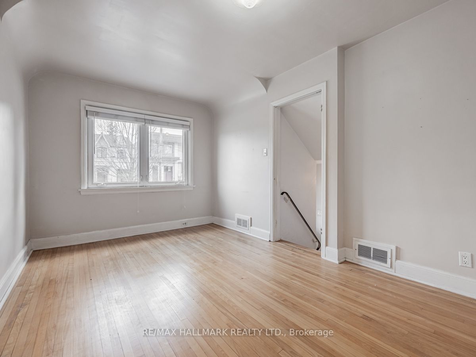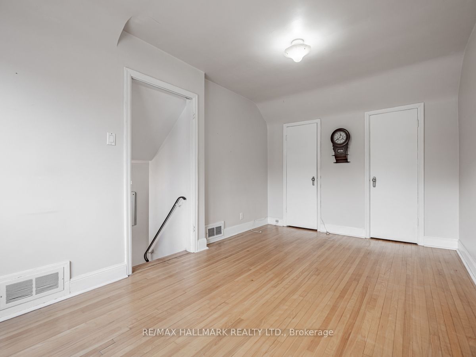$2,199,000
Available - For Sale
Listing ID: C8416040
46 Dunblaine Ave , Toronto, M5M 2R9, Ontario
| Excellent Opportunity In Desirable Bedford Park Neighbourhood! This 3 Bedroom Bungalow Situated On A Coveted Tree Lined Street With A Premium & Oversized 45x136 Foot Lot Surrounded By Luxury Custom Built Homes. Open & Inviting Layout Flooded With Natural Light & Gleaming Hardwood Throughout. Eat-In Kitchen, Additional Bedroom/Loft Overlooking Front Yard, Separate Entrance To Finished Basement. Private & Extensively Manicured Pool Sized Backyard. |
| Extras: Highly Sought After Location Steps To All The Amenities Avenue Road Has To Offer, Including; Shopping, Trendy Restaurants, Private Schools, Transit To Downtown, Access To 401. |
| Price | $2,199,000 |
| Taxes: | $7249.06 |
| Address: | 46 Dunblaine Ave , Toronto, M5M 2R9, Ontario |
| Lot Size: | 45.00 x 136.00 (Feet) |
| Directions/Cross Streets: | Avenue Road & Wilson Ave |
| Rooms: | 6 |
| Rooms +: | 1 |
| Bedrooms: | 3 |
| Bedrooms +: | |
| Kitchens: | 1 |
| Family Room: | Y |
| Basement: | Finished, Sep Entrance |
| Property Type: | Detached |
| Style: | Bungalow |
| Exterior: | Brick |
| Garage Type: | Attached |
| (Parking/)Drive: | Private |
| Drive Parking Spaces: | 4 |
| Pool: | None |
| Fireplace/Stove: | N |
| Heat Source: | Gas |
| Heat Type: | Forced Air |
| Central Air Conditioning: | Central Air |
| Sewers: | Sewers |
| Water: | Municipal |
$
%
Years
This calculator is for demonstration purposes only. Always consult a professional
financial advisor before making personal financial decisions.
| Although the information displayed is believed to be accurate, no warranties or representations are made of any kind. |
| RE/MAX HALLMARK REALTY LTD. |
|
|

Milad Akrami
Sales Representative
Dir:
647-678-7799
Bus:
647-678-7799
| Virtual Tour | Book Showing | Email a Friend |
Jump To:
At a Glance:
| Type: | Freehold - Detached |
| Area: | Toronto |
| Municipality: | Toronto |
| Neighbourhood: | Bedford Park-Nortown |
| Style: | Bungalow |
| Lot Size: | 45.00 x 136.00(Feet) |
| Tax: | $7,249.06 |
| Beds: | 3 |
| Baths: | 2 |
| Fireplace: | N |
| Pool: | None |
Locatin Map:
Payment Calculator:


