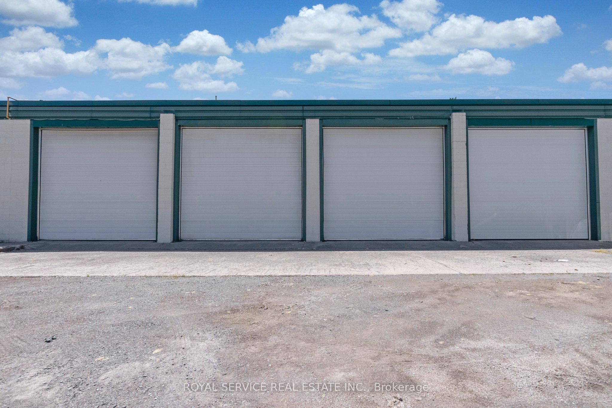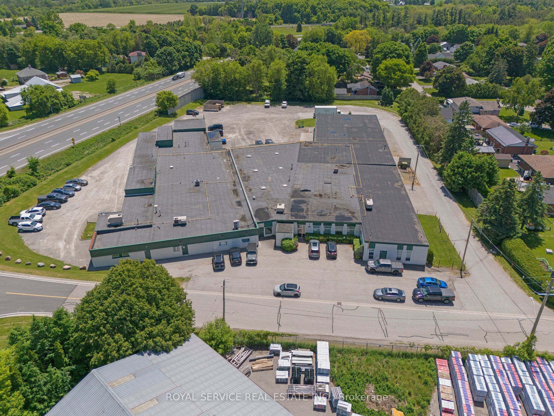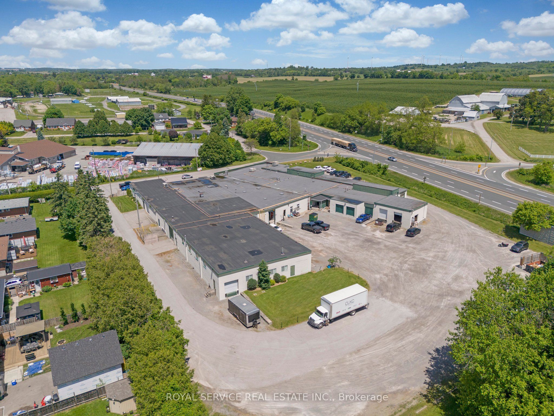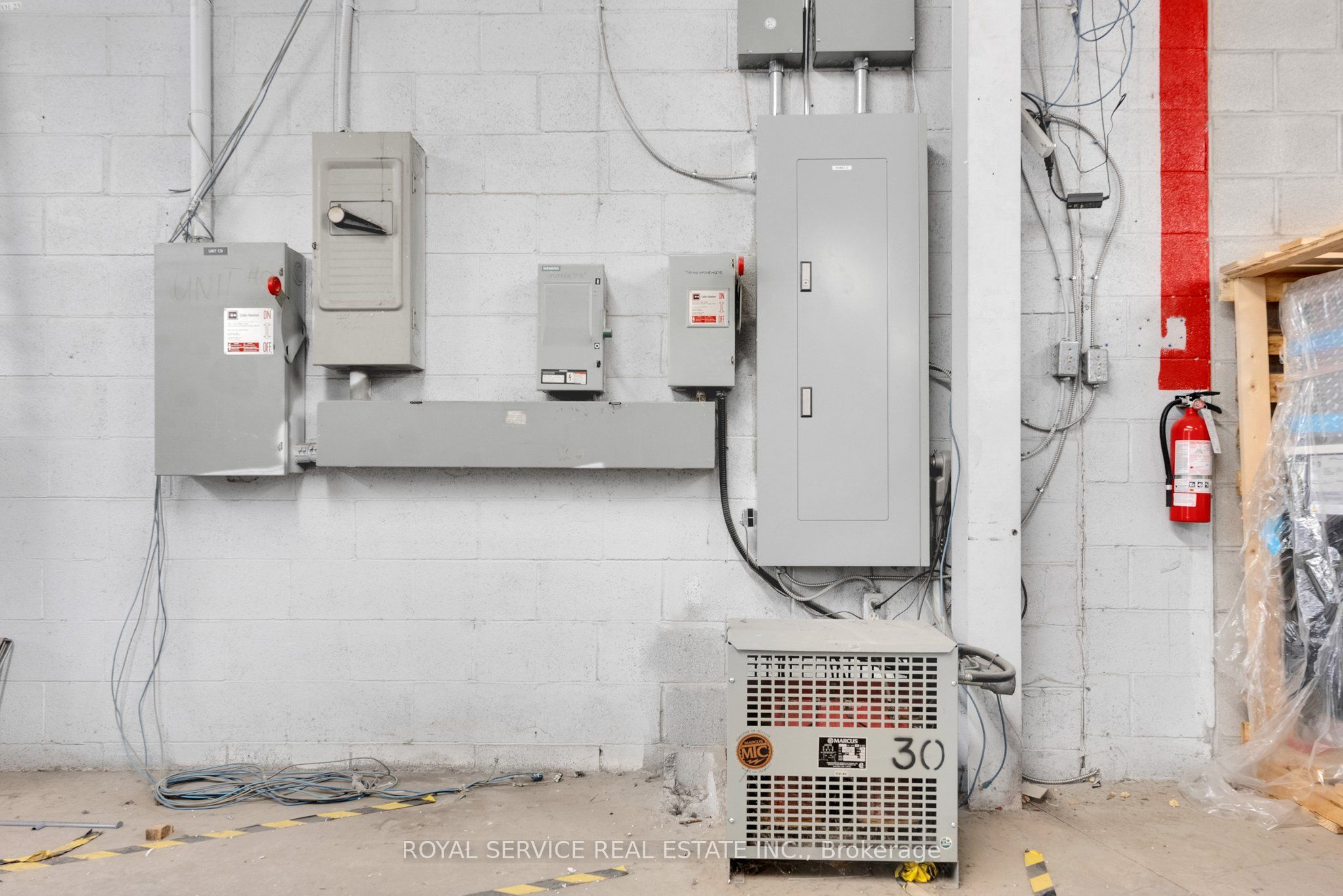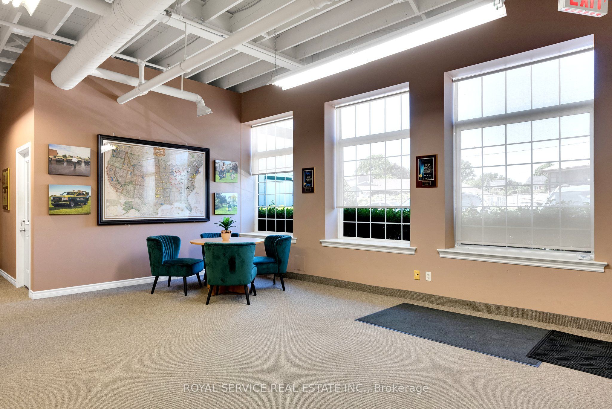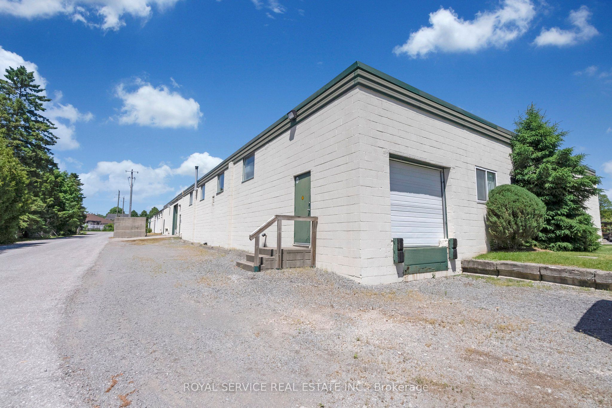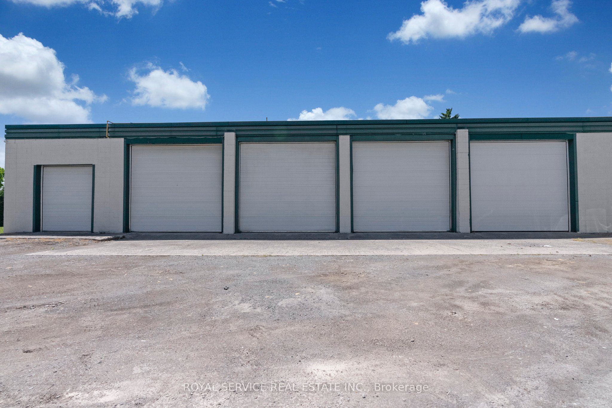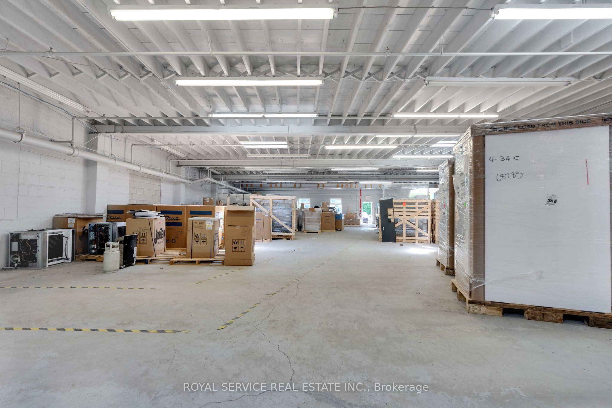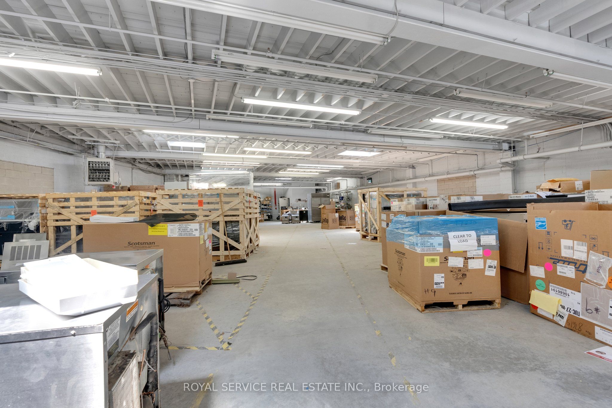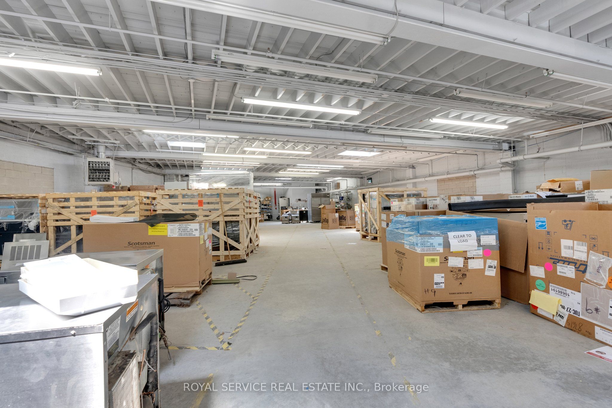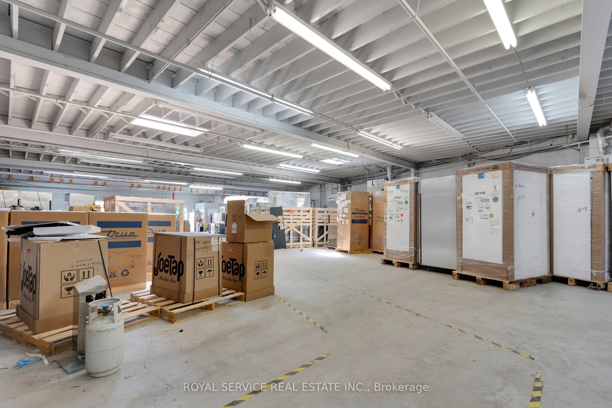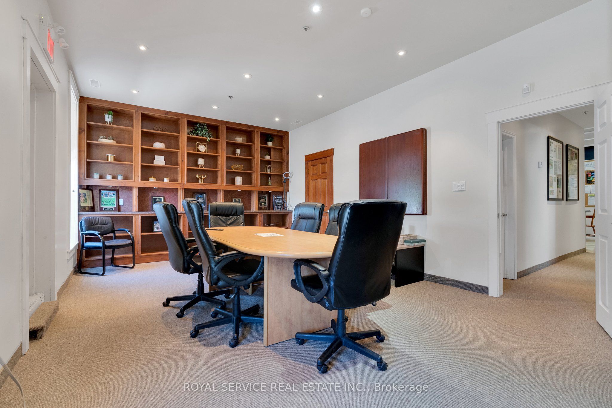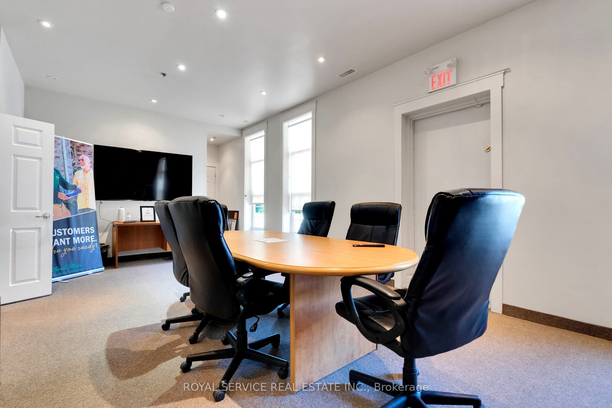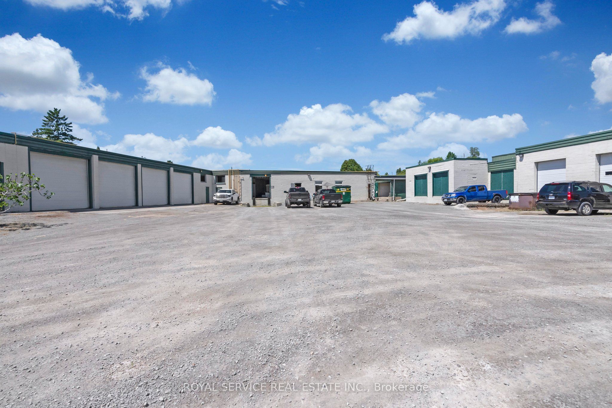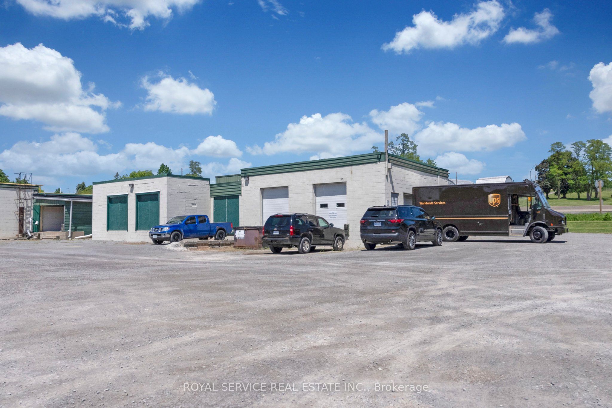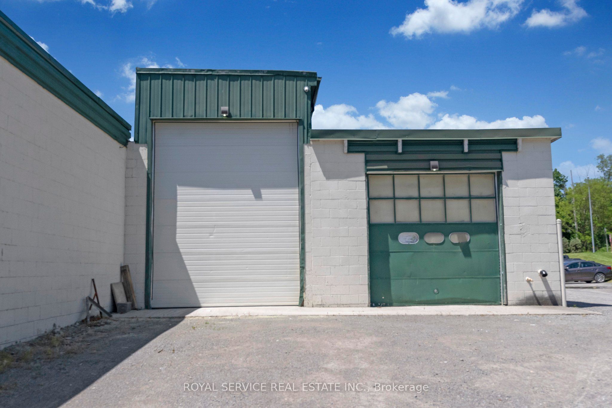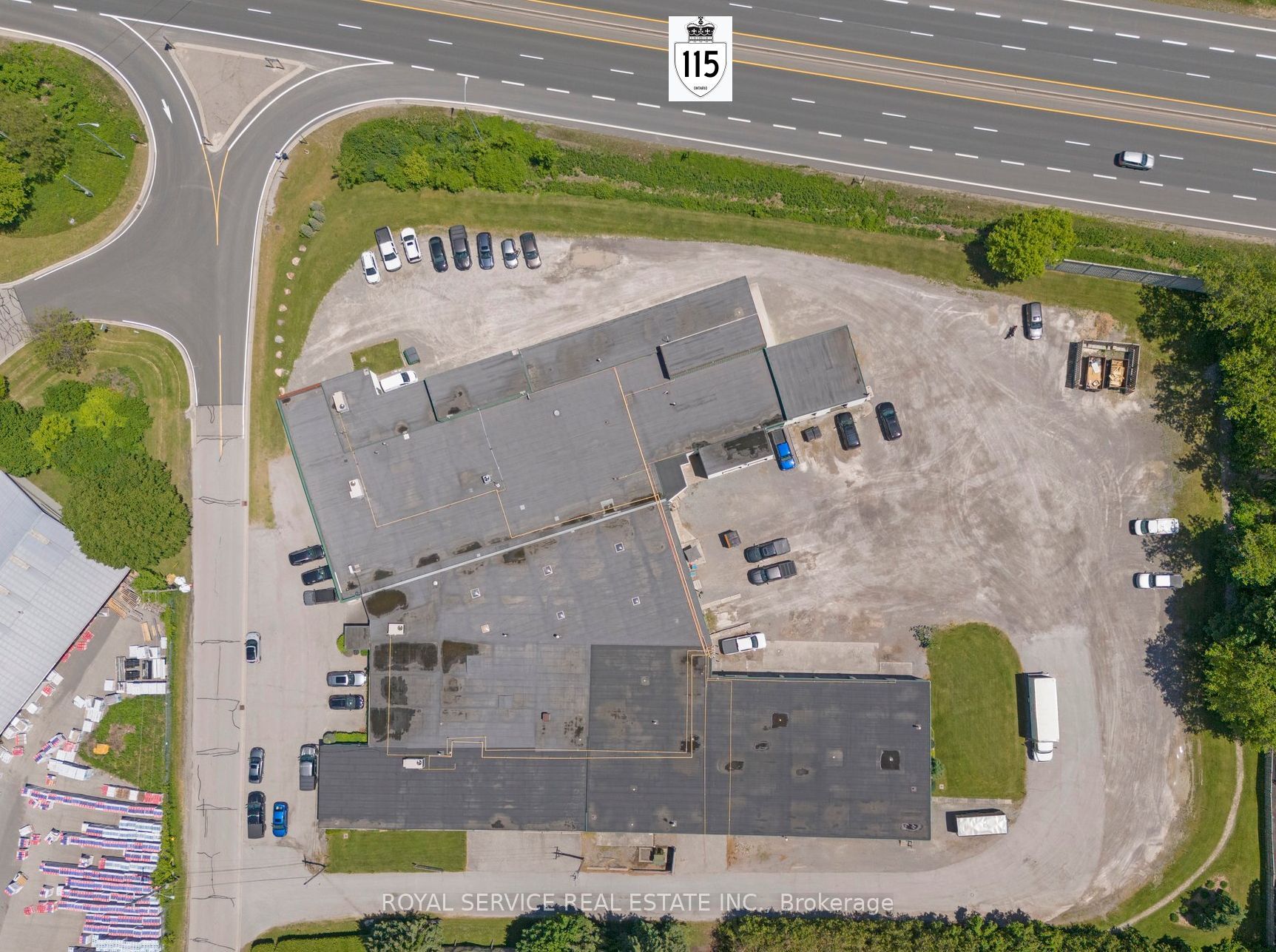$4,999,900
Available - For Sale
Listing ID: E8405500
9 Cobbledick St , Clarington, L0B 1M0, Ontario
| Prime 41,000+ sq ft mix commercial/industrial multi tenanted, freestanding building located on 3 acres in the high growth and rapidly expanding Municipality of Clarington strategically located adjacent to Hwy 115 with quick access to Hwy's 401 and 407 optimizing logistical efficiency. 4 fully tenanted units ranging in size from 3600 sq ft up to 17,000+ sq ft with mixed warehouse and office spaces. Building has been very well maintained and is equipped with multiple truck and grade level overhead doors with ample parking and loading/turning space. This is a rare investment opportunity with long term, high quality tenants boasting excellent income with future escalation. With its strategic location, expansive layout, and comprehensive amenities, this freestanding industrial building would make an excellent addition to any real estate portfolio. |
| Price | $4,999,900 |
| Taxes: | $55365.45 |
| Tax Type: | Annual |
| Occupancy by: | Tenant |
| Address: | 9 Cobbledick St , Clarington, L0B 1M0, Ontario |
| Postal Code: | L0B 1M0 |
| Province/State: | Ontario |
| Legal Description: | PT LT 28 CON 5 CLARKE (ORONO) AS IN D488 |
| Lot Size: | 294.74 x 424.27 (Feet) |
| Directions/Cross Streets: | HWY 35/115 & Cobbledick St |
| Category: | Free Standing |
| Building Percentage: | Y |
| Total Area: | 41623.00 |
| Total Area Code: | Sq Ft |
| Office/Appartment Area: | 25 |
| Office/Appartment Area Code: | % |
| Industrial Area: | 75 |
| Office/Appartment Area Code: | % |
| Area Influences: | Major Highway |
| Financial Statement: | Y |
| Gross Income/Sales: | $431864 |
| Operating Expenses: | $68718 |
| Net Income Before Debt: | $363146 |
| Year Expenses: | 2023 |
| Expenses Actual/Estimated: | $Act |
| Sprinklers: | Y |
| Washrooms: | 8 |
| Rail: | N |
| Soil Test: | Y |
| Clear Height Feet: | 11 |
| Truck Level Shipping Doors #: | 6 |
| Height Feet: | 10 |
| Double Man Shipping Doors #: | 0 |
| Drive-In Level Shipping Doors #: | 0 |
| Grade Level Shipping Doors #: | 9 |
| Height Feet: | 12 |
| Heat Type: | Gas Forced Air Closd |
| Central Air Conditioning: | Y |
| Sewers: | None |
| Water: | Municipal |
$
%
Years
This calculator is for demonstration purposes only. Always consult a professional
financial advisor before making personal financial decisions.
| Although the information displayed is believed to be accurate, no warranties or representations are made of any kind. |
| ROYAL SERVICE REAL ESTATE INC. |
|
|

Milad Akrami
Sales Representative
Dir:
647-678-7799
Bus:
647-678-7799
| Virtual Tour | Book Showing | Email a Friend |
Jump To:
At a Glance:
| Type: | Com - Industrial |
| Area: | Durham |
| Municipality: | Clarington |
| Neighbourhood: | Orono |
| Lot Size: | 294.74 x 424.27(Feet) |
| Tax: | $55,365.45 |
| Baths: | 8 |
Locatin Map:
Payment Calculator:

