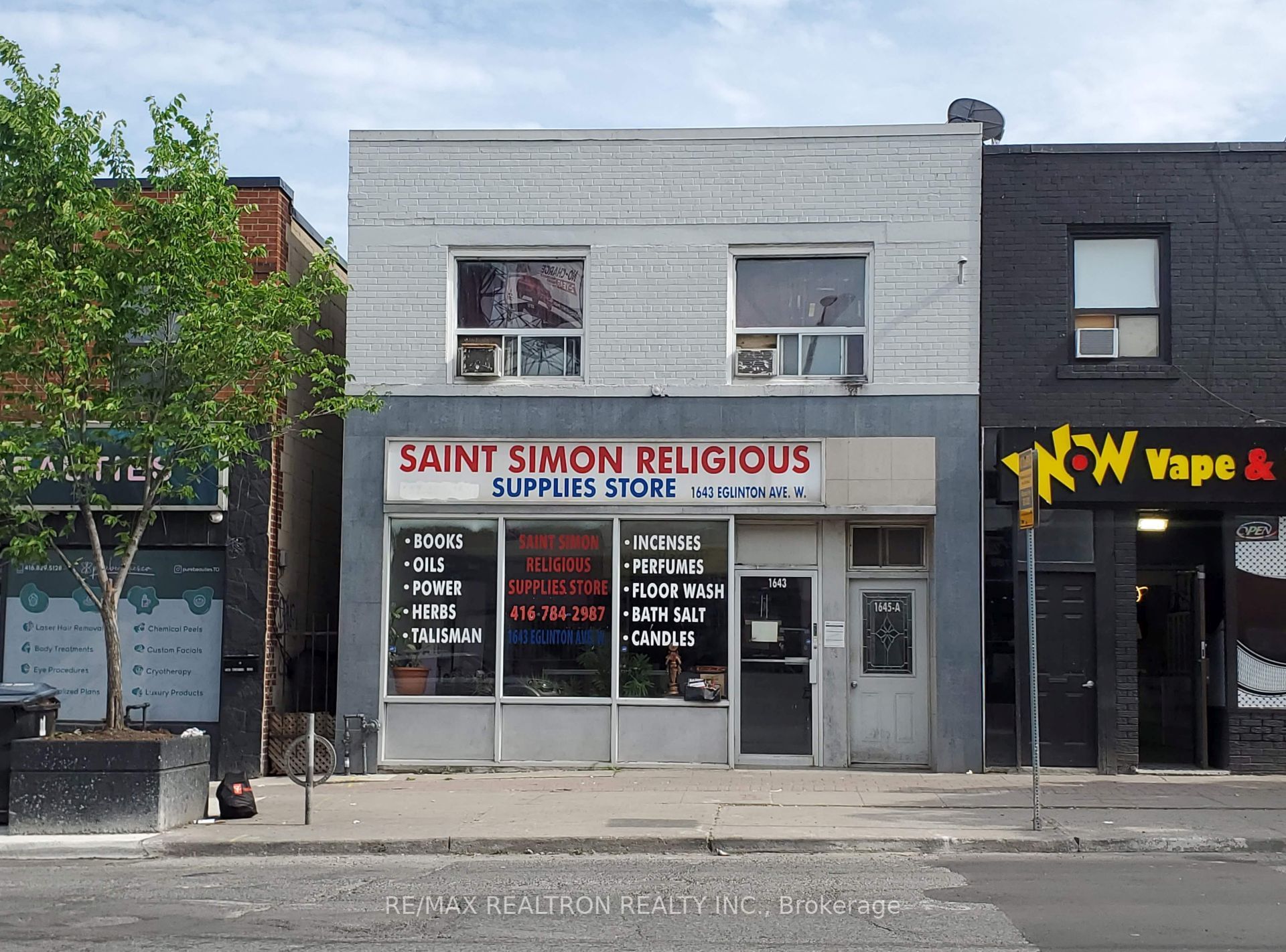$1,599,000
Available - For Sale
Listing ID: C8408832
1643A-1 Eglinton Ave West , Toronto, M6E 2H1, Ontario

| Excellent Opportunity! Commercial Storefront Plus 4 Residential Apartments (3 x Two Bedroom, 1 x One Bedroom)! Ideal For Investment And/Or Own Use. Large Building With 25 Ft frontage. Includes 5 Washrooms & Rear Yard. Building is Only Attached One One Side And Has Convenient Walkway. Potential To Split Commercial Space Into Two Units. Great Exposure & Location - TTC At Your Doorstep And Minutes To Eglinton West Subway Station & Future Eglinton LRT Stations. Close to Major Highways, Restaurants, Shopping, Schools And More. |
| Extras: Electric Light Fixtures, All Appliances Belonging to Landlord |
| Price | $1,599,000 |
| Taxes: | $8921.28 |
| Tax Type: | Annual |
| Occupancy by: | Tenant |
| Address: | 1643A-1 Eglinton Ave West , Toronto, M6E 2H1, Ontario |
| Postal Code: | M6E 2H1 |
| Province/State: | Ontario |
| Legal Description: | PT LT 7 PL 1687 TWP OF YORK AS IN CY5933 |
| Lot Size: | 24.87 x 90.00 (Feet) |
| Directions/Cross Streets: | Eglinton / Oakwood |
| Category: | Store With Apt/Office |
| Building Percentage: | N |
| Total Area: | 3200.00 |
| Total Area Code: | Sq Ft |
| Office/Appartment Area: | 60 |
| Office/Appartment Area Code: | % |
| Retail Area: | 40 |
| Retail Area Code: | % |
| Area Influences: | Public Transit Subways |
| Sprinklers: | N |
| Washrooms: | 5 |
| Heat Type: | Gas Forced Air Open |
| Central Air Conditioning: | N |
| Water: | Municipal |
$
%
Years
This calculator is for demonstration purposes only. Always consult a professional
financial advisor before making personal financial decisions.
| Although the information displayed is believed to be accurate, no warranties or representations are made of any kind. |
| RE/MAX REALTRON REALTY INC. |
|
|

Milad Akrami
Sales Representative
Dir:
647-678-7799
Bus:
647-678-7799
| Book Showing | Email a Friend |
Jump To:
At a Glance:
| Type: | Com - Store W/Apt/Office |
| Area: | Toronto |
| Municipality: | Toronto |
| Neighbourhood: | Oakwood Village |
| Lot Size: | 24.87 x 90.00(Feet) |
| Tax: | $8,921.28 |
| Baths: | 5 |
Locatin Map:
Payment Calculator:



