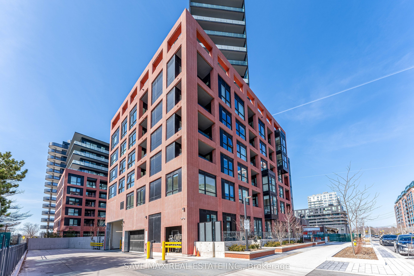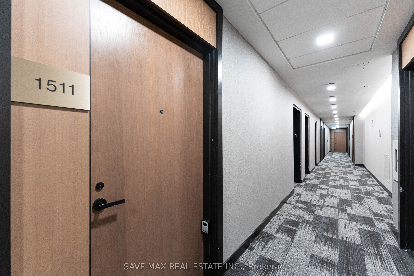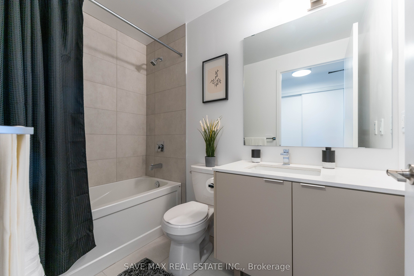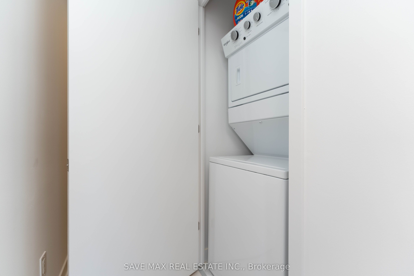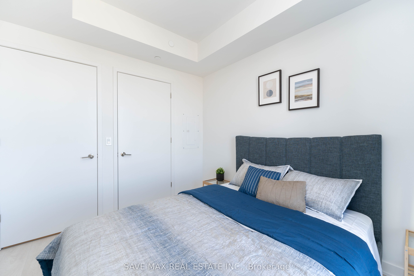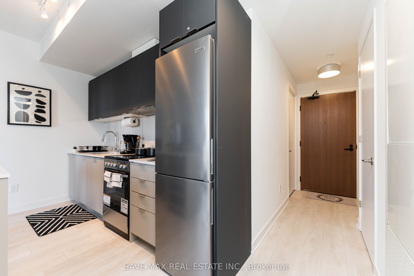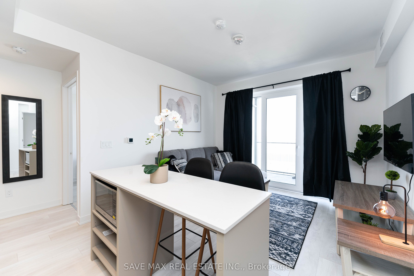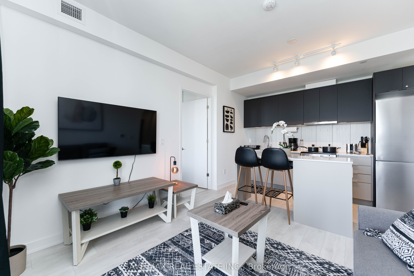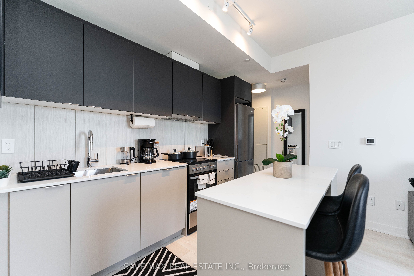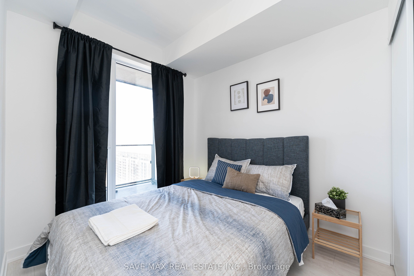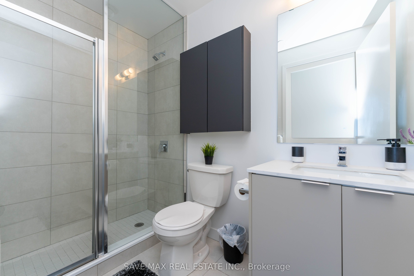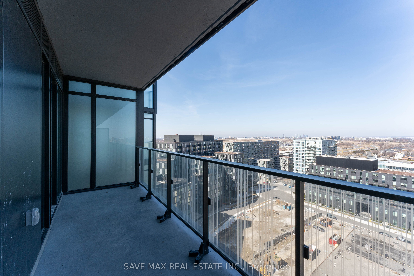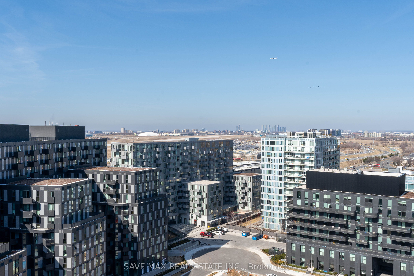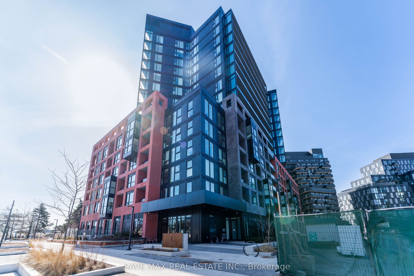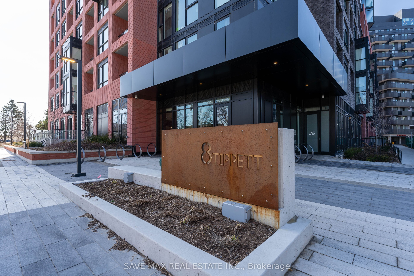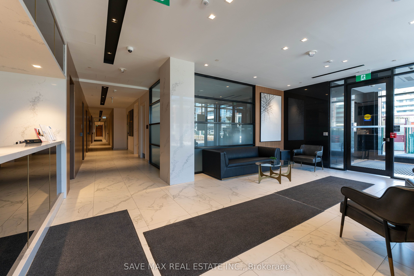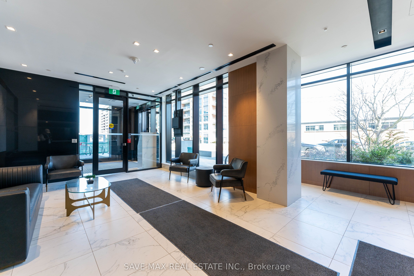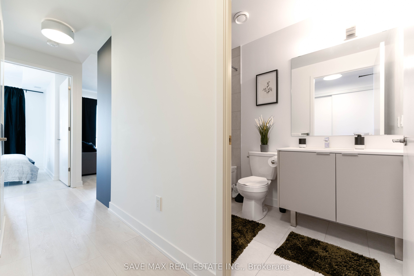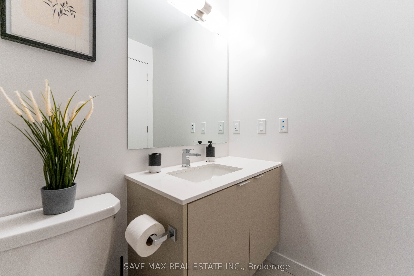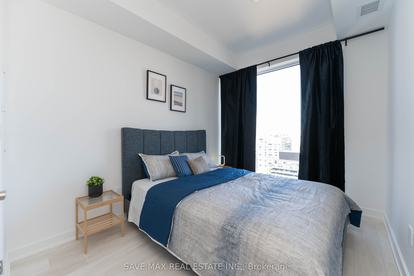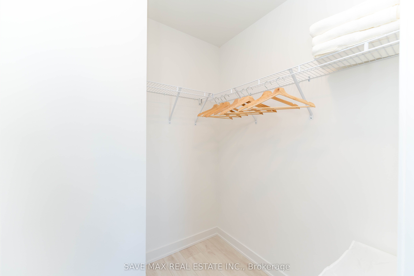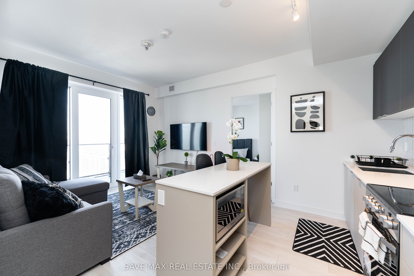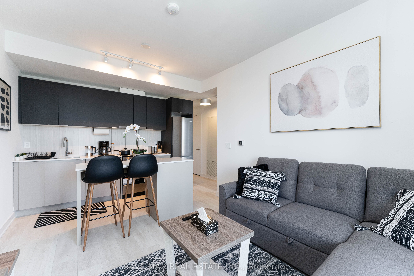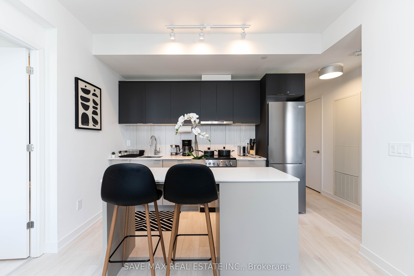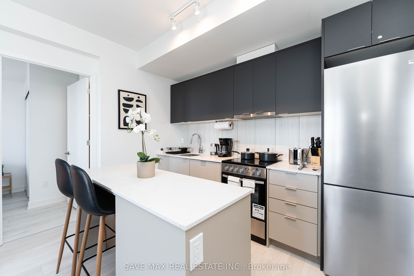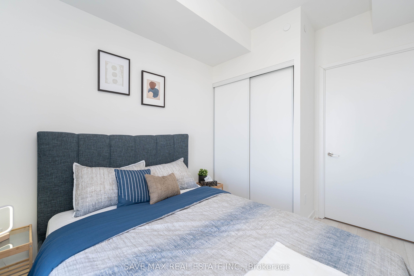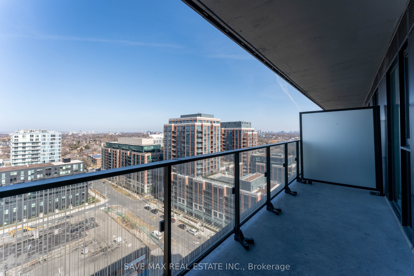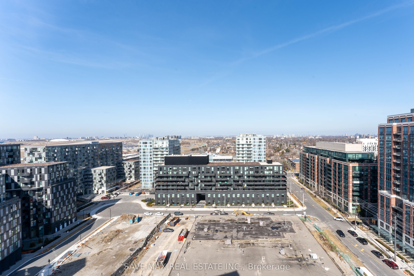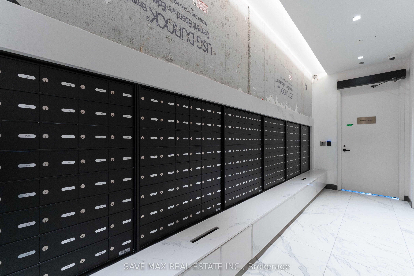$685,000
Available - For Sale
Listing ID: C8409192
8 Tippett Rd , Unit 1511, Toronto, M3H 0E7, Ontario
| *** FULLY FURNISHED - REDY TO MOVE IN *** Live the dream at Express Condos in this stunning 2-bed, 2-bath unit. Unobstructed north views & a 105 sq ft balcony enhance the open-concept living space. Entertain effortlessly in the gourmet kitchen & unwind in the primary bedroom's luxurious 3-piece ensuite with upgraded features & spacious walk-in closet. Laundry is a breeze with the full-size, front-loading washer/dryer. Steps from Wilson Subway (1 stop to York University), close to highways & amenities. Fully furnished, this condo has it all - move in & start living! |
| Price | $685,000 |
| Taxes: | $0.00 |
| Maintenance Fee: | 470.00 |
| Address: | 8 Tippett Rd , Unit 1511, Toronto, M3H 0E7, Ontario |
| Province/State: | Ontario |
| Condo Corporation No | TSCP |
| Level | 15 |
| Unit No | 11 |
| Directions/Cross Streets: | ALLEN RD & WILSON AVE |
| Rooms: | 4 |
| Bedrooms: | 2 |
| Bedrooms +: | |
| Kitchens: | 1 |
| Family Room: | N |
| Basement: | None |
| Approximatly Age: | New |
| Property Type: | Condo Apt |
| Style: | Apartment |
| Exterior: | Brick Front, Concrete |
| Garage Type: | None |
| Garage(/Parking)Space: | 0.00 |
| Drive Parking Spaces: | 0 |
| Park #1 | |
| Parking Type: | None |
| Exposure: | N |
| Balcony: | Open |
| Locker: | None |
| Pet Permited: | Restrict |
| Retirement Home: | N |
| Approximatly Age: | New |
| Approximatly Square Footage: | 700-799 |
| Building Amenities: | Concierge, Guest Suites, Party/Meeting Room, Rooftop Deck/Garden, Visitor Parking |
| Property Features: | Hospital, Public Transit |
| Maintenance: | 470.00 |
| Common Elements Included: | Y |
| Building Insurance Included: | Y |
| Fireplace/Stove: | N |
| Heat Source: | Gas |
| Heat Type: | Forced Air |
| Central Air Conditioning: | Central Air |
| Laundry Level: | Main |
| Elevator Lift: | N |
$
%
Years
This calculator is for demonstration purposes only. Always consult a professional
financial advisor before making personal financial decisions.
| Although the information displayed is believed to be accurate, no warranties or representations are made of any kind. |
| SAVE MAX REAL ESTATE INC. |
|
|

Milad Akrami
Sales Representative
Dir:
647-678-7799
Bus:
647-678-7799
| Virtual Tour | Book Showing | Email a Friend |
Jump To:
At a Glance:
| Type: | Condo - Condo Apt |
| Area: | Toronto |
| Municipality: | Toronto |
| Neighbourhood: | Clanton Park |
| Style: | Apartment |
| Approximate Age: | New |
| Maintenance Fee: | $470 |
| Beds: | 2 |
| Baths: | 2 |
| Fireplace: | N |
Locatin Map:
Payment Calculator:

