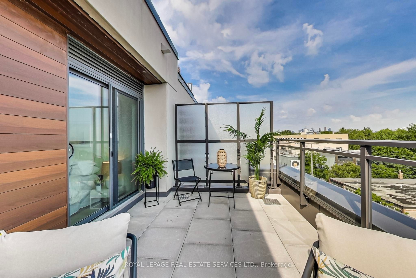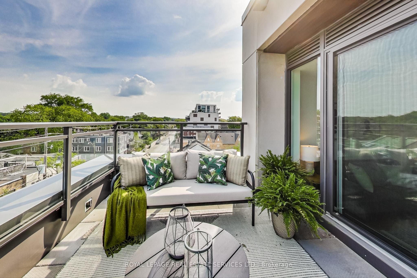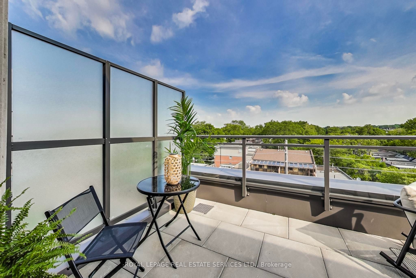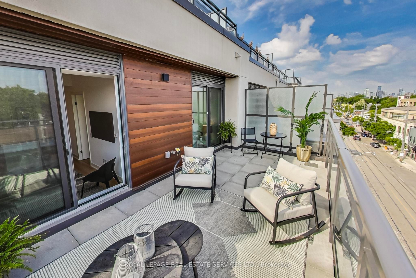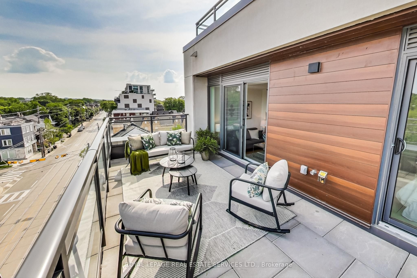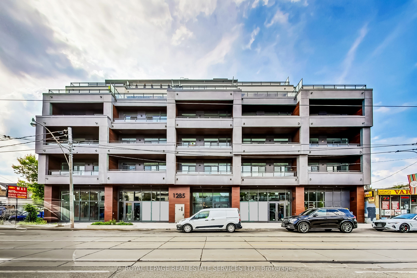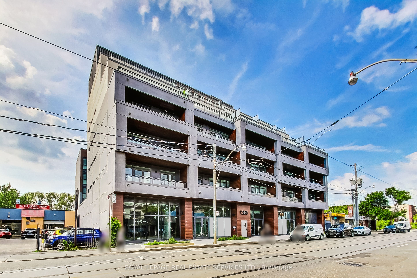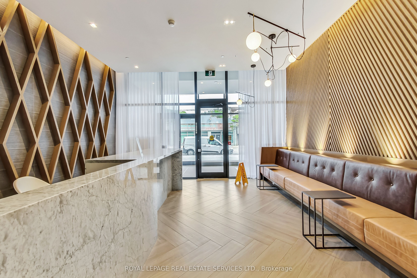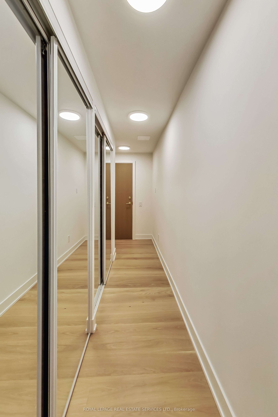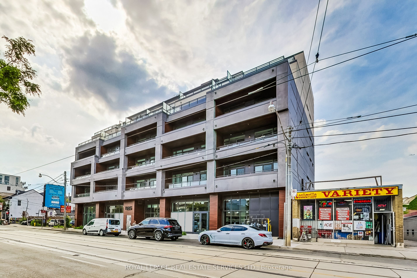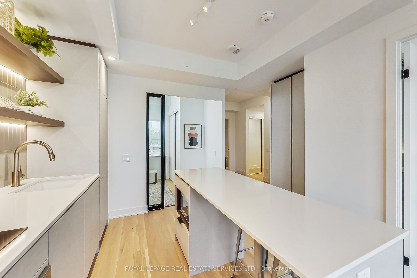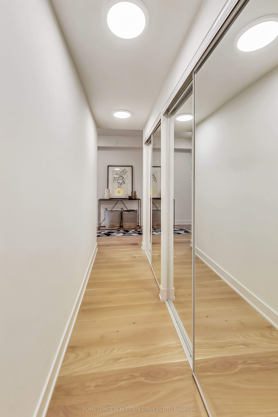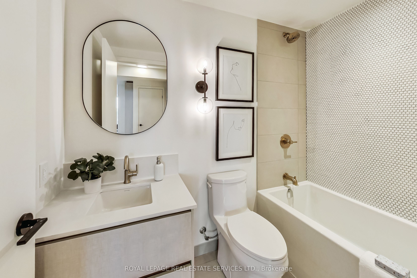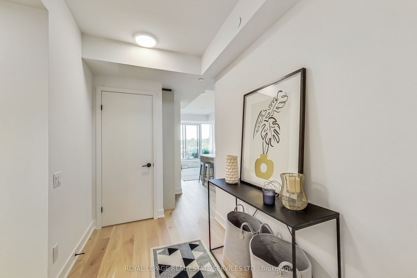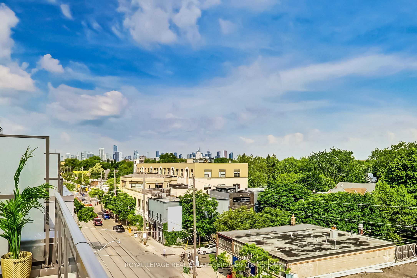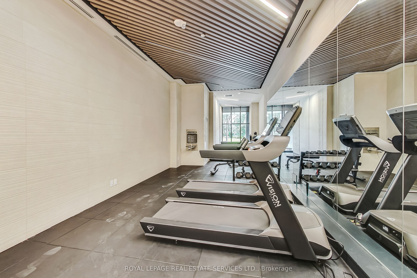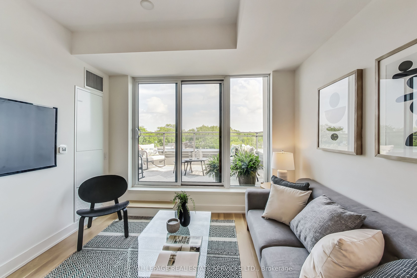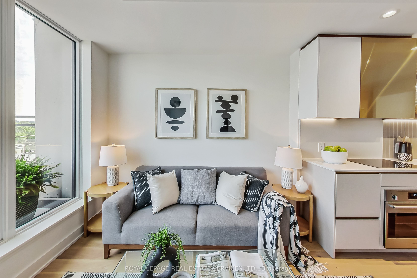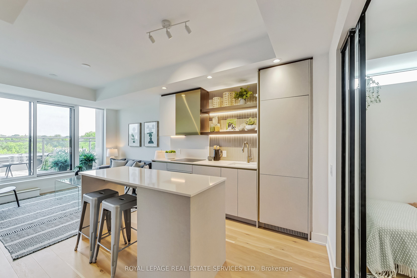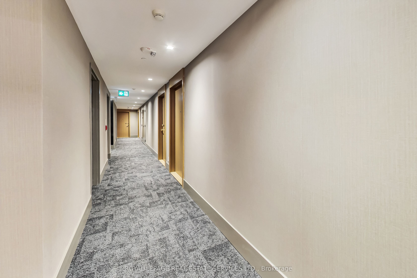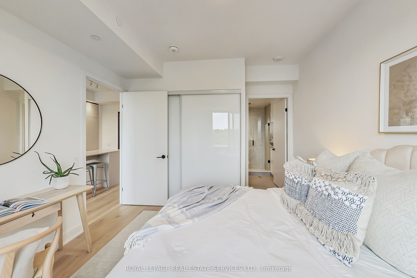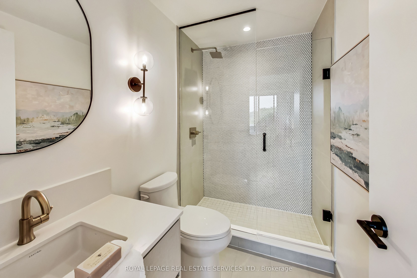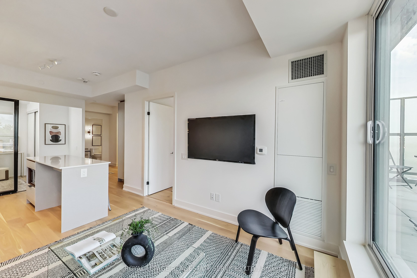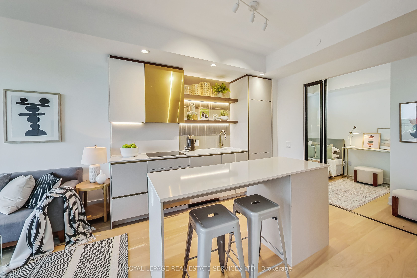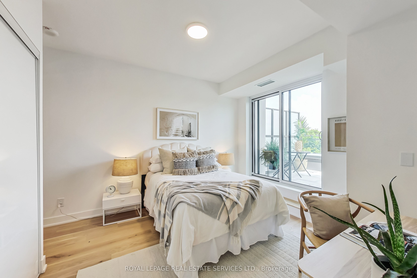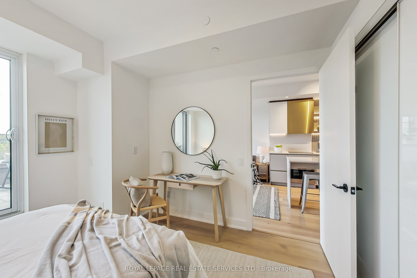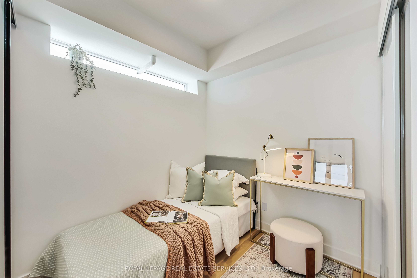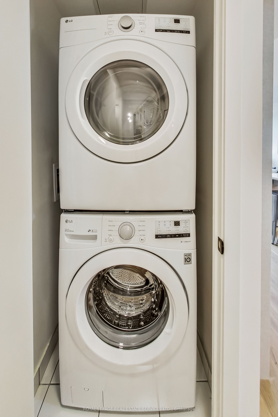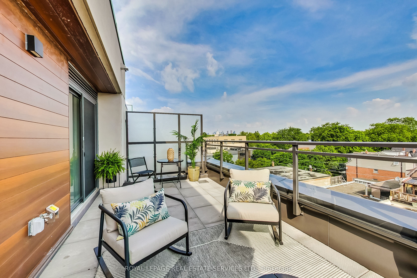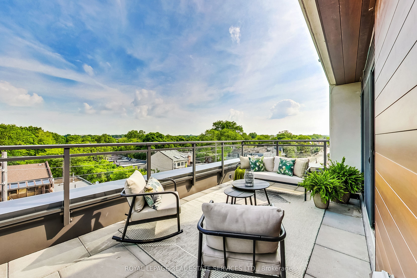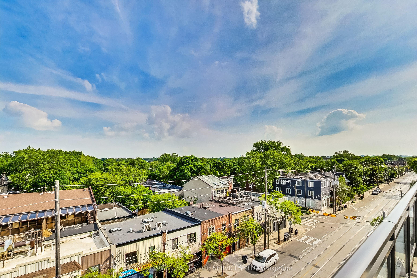$998,888
Available - For Sale
Listing ID: E8407488
1285 Queen St East , Unit 506, Toronto, M4L 1C2, Ontario
| Stunning 2 bedroom, 2 bathroom corner unit with one of this prestigious building's best and biggest terraces. The Poet is a boutique condo building with only 6 floors and just 76 units in the heart of Leslieville. This wonderful condo features a number of upgrades including engineered European Oak throughout, upgraded showers and a custom pantry in the kitchen. Primary bedroom features an ensuite bathroom and a walk out to the expansive terrace which adds an additional 227 sq ft of usable outdoor space. The living room also features a walk out to the terrace and flows in to the open plan kitchen. The kitchen is well laid out with an island and breakfast bar and high end appliances. The second bedroom has its own window as well as sliding glass doors. There is a second, 4 piece bathroom. The foyer is generous with built in closets. Parking and locker included. Building features Gym, Party/Meeting room, Pet Spa and Roof Top Garden. Close to transit, restaurants and bars. |
| Extras: Maintenance fees are estimated and TBD. Parking and Locker included. |
| Price | $998,888 |
| Taxes: | $0.00 |
| Maintenance Fee: | 806.70 |
| Address: | 1285 Queen St East , Unit 506, Toronto, M4L 1C2, Ontario |
| Province/State: | Ontario |
| Condo Corporation No | MTCC |
| Level | 5 |
| Unit No | 06 |
| Directions/Cross Streets: | Queen E and Leslie |
| Rooms: | 5 |
| Bedrooms: | 2 |
| Bedrooms +: | |
| Kitchens: | 1 |
| Family Room: | Y |
| Basement: | Apartment |
| Approximatly Age: | New |
| Property Type: | Condo Apt |
| Style: | Apartment |
| Exterior: | Concrete |
| Garage Type: | Underground |
| Garage(/Parking)Space: | 1.00 |
| Drive Parking Spaces: | 1 |
| Park #1 | |
| Parking Spot: | A36 |
| Parking Type: | Owned |
| Legal Description: | A 36 |
| Exposure: | Ne |
| Balcony: | Open |
| Locker: | Owned |
| Pet Permited: | Restrict |
| Approximatly Age: | New |
| Approximatly Square Footage: | 800-899 |
| Building Amenities: | Bbqs Allowed, Concierge, Gym, Party/Meeting Room, Rooftop Deck/Garden |
| Property Features: | Clear View, Public Transit |
| Maintenance: | 806.70 |
| Common Elements Included: | Y |
| Parking Included: | Y |
| Building Insurance Included: | Y |
| Fireplace/Stove: | N |
| Heat Source: | Gas |
| Heat Type: | Forced Air |
| Central Air Conditioning: | Central Air |
$
%
Years
This calculator is for demonstration purposes only. Always consult a professional
financial advisor before making personal financial decisions.
| Although the information displayed is believed to be accurate, no warranties or representations are made of any kind. |
| ROYAL LEPAGE REAL ESTATE SERVICES LTD. |
|
|

Milad Akrami
Sales Representative
Dir:
647-678-7799
Bus:
647-678-7799
| Book Showing | Email a Friend |
Jump To:
At a Glance:
| Type: | Condo - Condo Apt |
| Area: | Toronto |
| Municipality: | Toronto |
| Neighbourhood: | Greenwood-Coxwell |
| Style: | Apartment |
| Approximate Age: | New |
| Maintenance Fee: | $806.7 |
| Beds: | 2 |
| Baths: | 2 |
| Garage: | 1 |
| Fireplace: | N |
Locatin Map:
Payment Calculator:

