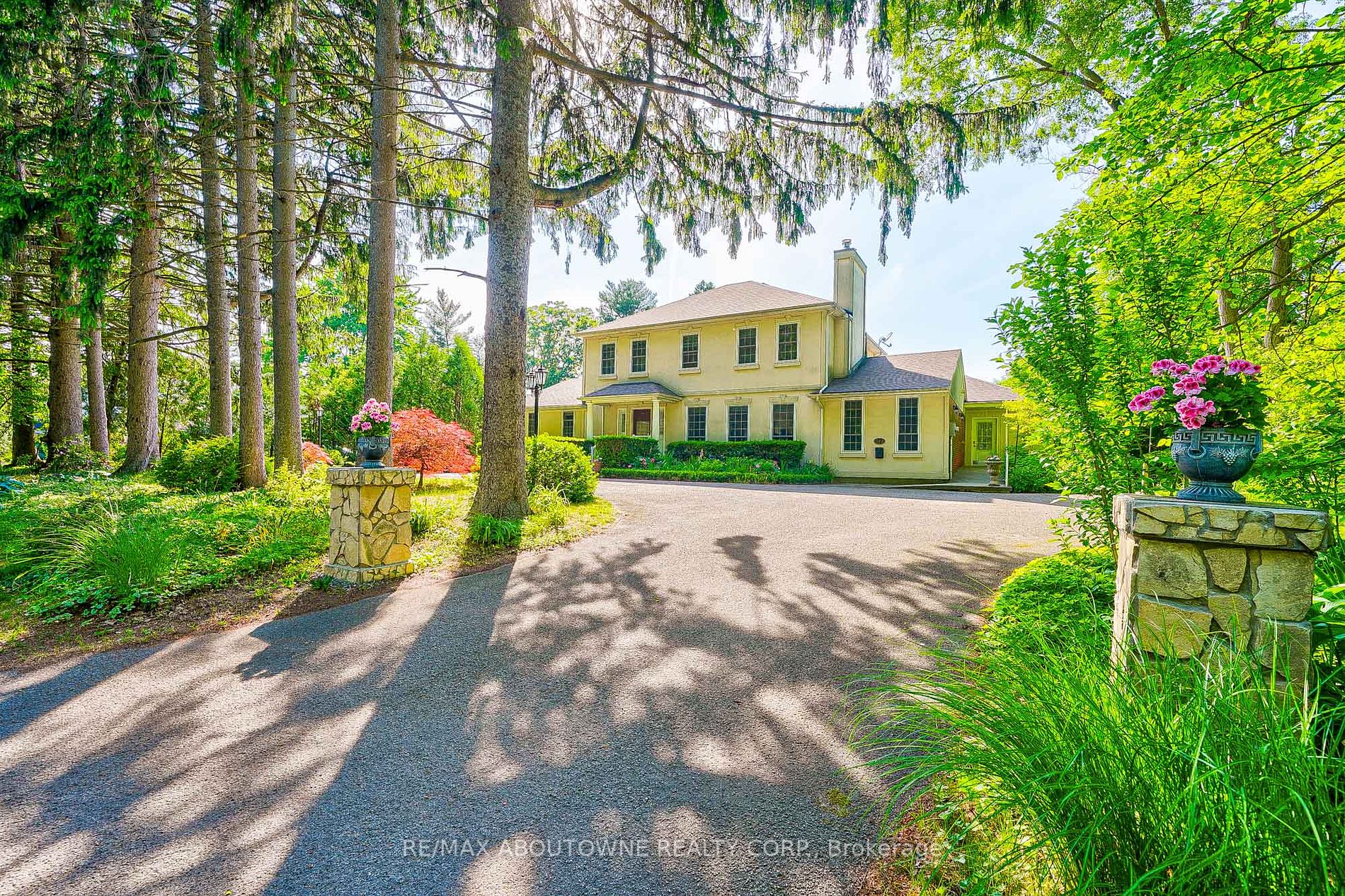$2,799,000
Available - For Sale
Listing ID: X8407598
511 Charlotte St , Niagara-on-the-Lake, L0S 1J0, Ontario
| TWO HOUSES IN ONE! Large professionally landscaped lot in prime location in Niagara on the lake. This Georgian Style home was designed with an attached Annex. This house includes 2 kitchens, 2 dining rooms, 2 living room, 2 basements and ALL the bedrooms have ensuites. As a B&B the set up is excellent with great space for both the guests and the owners. The grounds are spacious well manicured with several sitting areas. The detached garage is heated and has water and power - perfect for the handyman.The Main house has 5 bedrooms and 5 bathrooms, welcoming living room with an open gas fireplace, and lots of windows. The basement on the main side is partially finished with a bright family room with large windows and a gas fireplace, new 3 pc bathroom and has lots of storage space. The Annex, perfect for their In-laws or great as the B&B owner's home, with a large master bedroom, new ensuite, open concept kitchen/living room/dining room, office and a guest bathroom. The basement on the Annex side is finished with a family room. This property is essentially 2 houses in one and has flexibility for many uses. Located in a central old town location only steps away from main street shops, restaurants and theatres. |
| Price | $2,799,000 |
| Taxes: | $10523.04 |
| Address: | 511 Charlotte St , Niagara-on-the-Lake, L0S 1J0, Ontario |
| Lot Size: | 103.35 x 173.30 (Feet) |
| Acreage: | < .50 |
| Directions/Cross Streets: | Charlotte St/ John St |
| Rooms: | 10 |
| Rooms +: | 2 |
| Bedrooms: | 6 |
| Bedrooms +: | 1 |
| Kitchens: | 2 |
| Family Room: | Y |
| Basement: | Finished, Sep Entrance |
| Property Type: | Detached |
| Style: | 2-Storey |
| Exterior: | Brick, Stucco/Plaster |
| Garage Type: | Detached |
| (Parking/)Drive: | Available |
| Drive Parking Spaces: | 7 |
| Pool: | None |
| Approximatly Square Footage: | 3500-5000 |
| Property Features: | Arts Centre, Beach, Golf, Grnbelt/Conserv, Lake/Pond, Public Transit |
| Fireplace/Stove: | Y |
| Heat Source: | Gas |
| Heat Type: | Forced Air |
| Central Air Conditioning: | Central Air |
| Laundry Level: | Main |
| Sewers: | Sewers |
| Water: | Municipal |
$
%
Years
This calculator is for demonstration purposes only. Always consult a professional
financial advisor before making personal financial decisions.
| Although the information displayed is believed to be accurate, no warranties or representations are made of any kind. |
| RE/MAX ABOUTOWNE REALTY CORP. |
|
|

Milad Akrami
Sales Representative
Dir:
647-678-7799
Bus:
647-678-7799
| Virtual Tour | Book Showing | Email a Friend |
Jump To:
At a Glance:
| Type: | Freehold - Detached |
| Area: | Niagara |
| Municipality: | Niagara-on-the-Lake |
| Style: | 2-Storey |
| Lot Size: | 103.35 x 173.30(Feet) |
| Tax: | $10,523.04 |
| Beds: | 6+1 |
| Baths: | 7 |
| Fireplace: | Y |
| Pool: | None |
Locatin Map:
Payment Calculator:


























