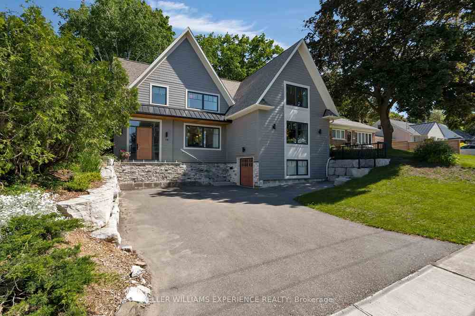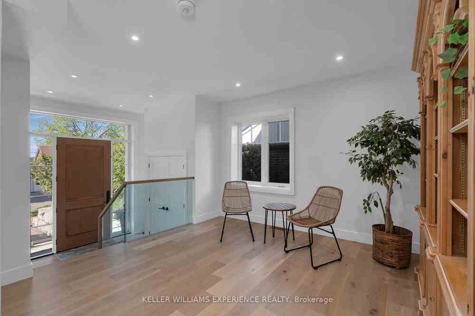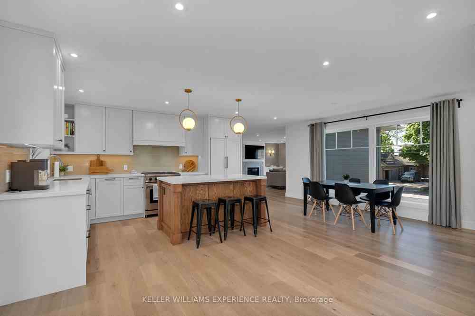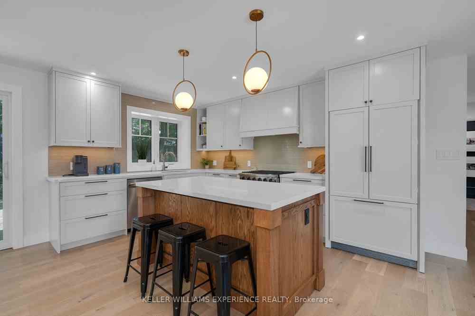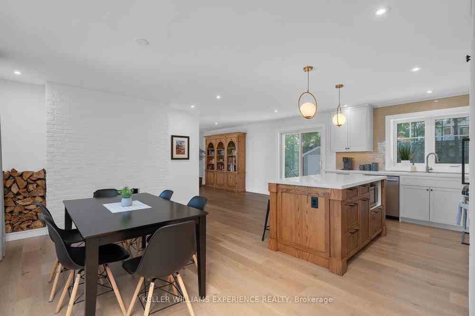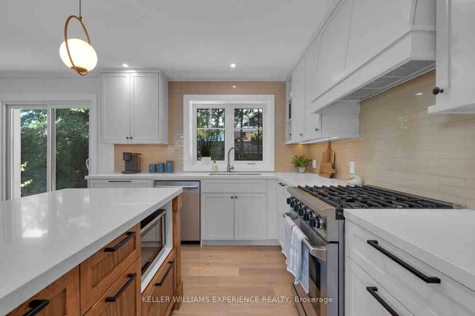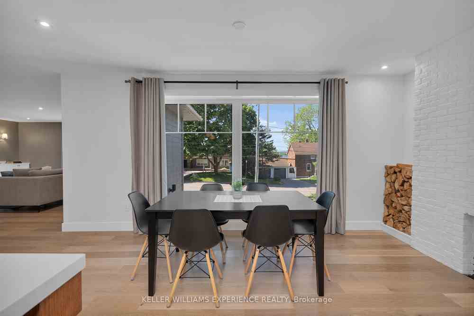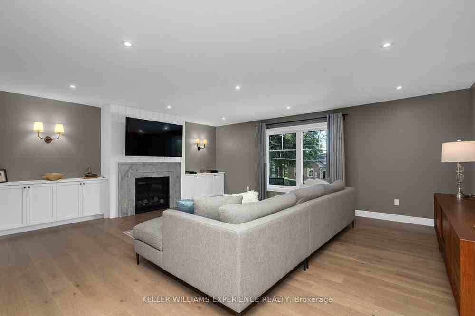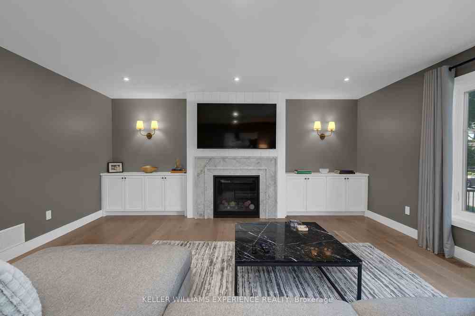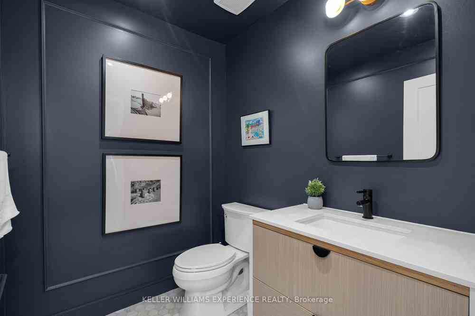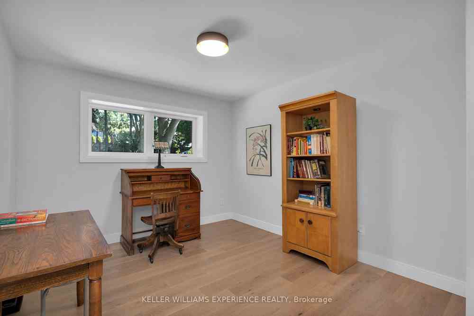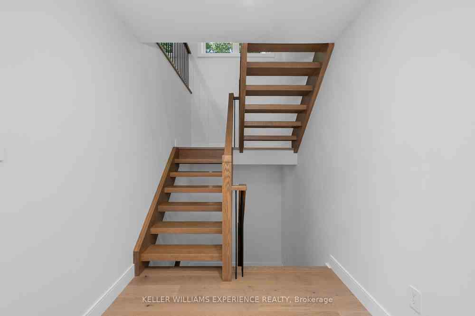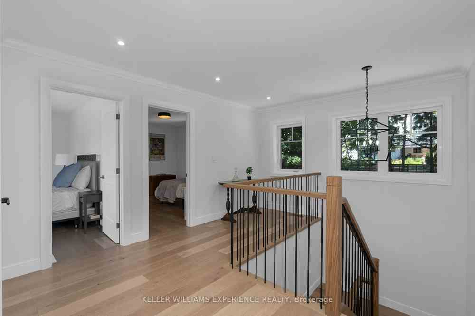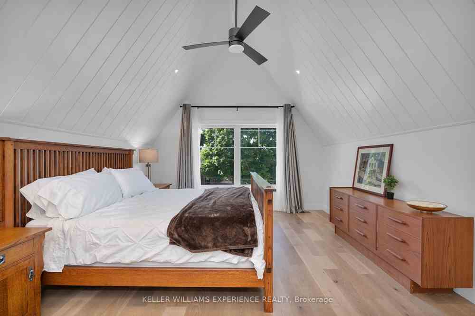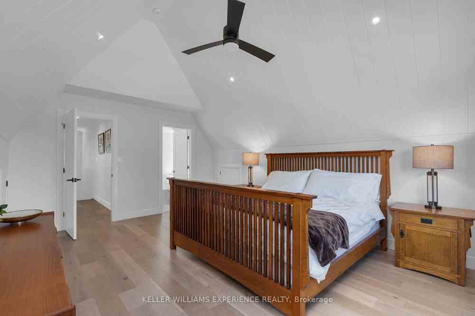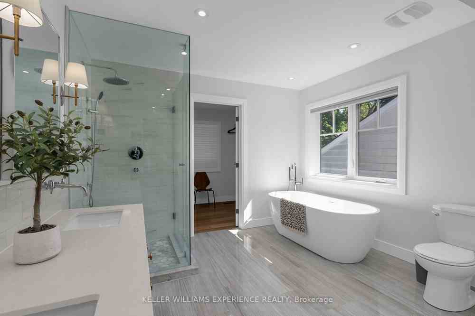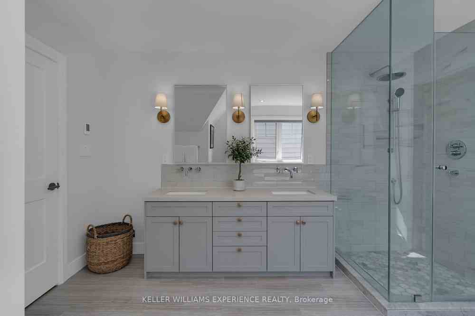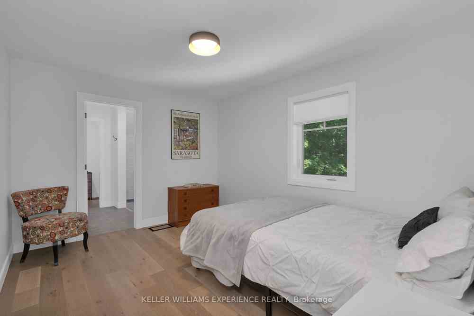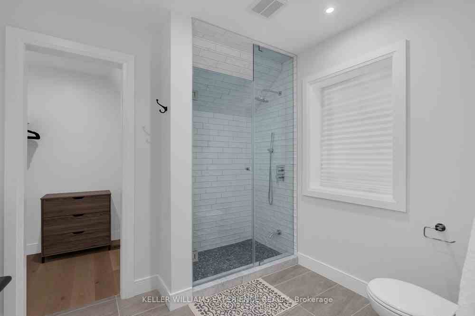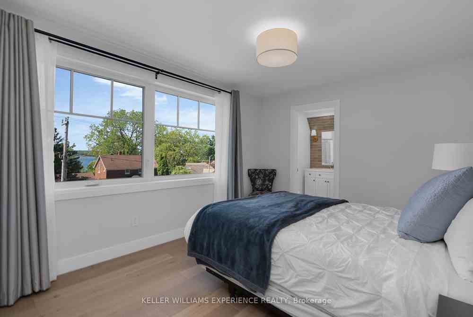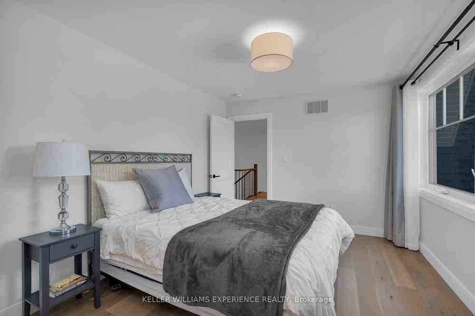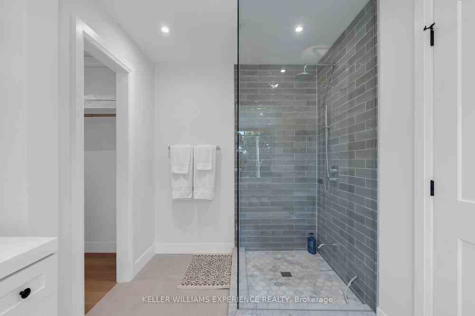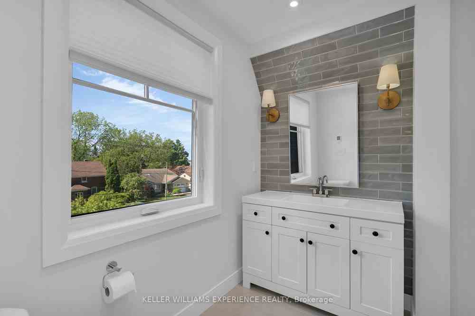$1,699,900
Available - For Sale
Listing ID: S8406486
98 Shanty Bay Rd , Barrie, L4M 1E2, Ontario
| Nestled in the exclusive Shanty Bay community, this stunning 5-bedroom, 5-bathroom custom-built home in the heart of downtown Barrie offers the epitome of luxury living. With breathtaking views of Kempenfelt Bay, this exquisite residence is the perfect family haven. As you step into the grand oversized foyer, you'll be greeted by heated floors that exude warmth and sophistication. The chef-inspired kitchen, featuring built-in appliances, is ideal for creating culinary masterpieces. Store your finest selections in the custom wine cellar, perfect for entertaining guests. Upstairs, each of the three bedrooms boasts its own ensuite bathroom with heated floors and a spacious walk-in closet. The beauty of nature surrounds you in the private, fully fenced yard with mature trees offering shade and seclusion. This home offers more than just elegance; it provides a lifestyle. Enjoy a leisurely walk to Johnson Beach, explore the nearby walking trails, and savor the convenience of shops and restaurants at your fingertips. Located minutes from the Royal Victoria Hospital, Highway 400, and the water, this historical neighborhood offers the charm of a bygone era with all the amenities of modern living. Don't miss the opportunity to own this luxurious retreat, where every detail has been meticulously crafted for those who appreciate the finer things in life. Welcome home. |
| Price | $1,699,900 |
| Taxes: | $5371.29 |
| Address: | 98 Shanty Bay Rd , Barrie, L4M 1E2, Ontario |
| Lot Size: | 60.00 x 150.00 (Feet) |
| Directions/Cross Streets: | Blake To Shanty Bay |
| Rooms: | 16 |
| Bedrooms: | 4 |
| Bedrooms +: | 1 |
| Kitchens: | 1 |
| Family Room: | N |
| Basement: | Finished, Full |
| Property Type: | Detached |
| Style: | 2-Storey |
| Exterior: | Brick Front, Vinyl Siding |
| Garage Type: | Attached |
| Drive Parking Spaces: | 5 |
| Pool: | None |
| Fireplace/Stove: | Y |
| Heat Source: | Gas |
| Heat Type: | Forced Air |
| Central Air Conditioning: | Central Air |
| Sewers: | Sewers |
| Water: | Municipal |
$
%
Years
This calculator is for demonstration purposes only. Always consult a professional
financial advisor before making personal financial decisions.
| Although the information displayed is believed to be accurate, no warranties or representations are made of any kind. |
| KELLER WILLIAMS EXPERIENCE REALTY |
|
|

Milad Akrami
Sales Representative
Dir:
647-678-7799
Bus:
647-678-7799
| Book Showing | Email a Friend |
Jump To:
At a Glance:
| Type: | Freehold - Detached |
| Area: | Simcoe |
| Municipality: | Barrie |
| Neighbourhood: | North Shore |
| Style: | 2-Storey |
| Lot Size: | 60.00 x 150.00(Feet) |
| Tax: | $5,371.29 |
| Beds: | 4+1 |
| Baths: | 5 |
| Fireplace: | Y |
| Pool: | None |
Locatin Map:
Payment Calculator:

