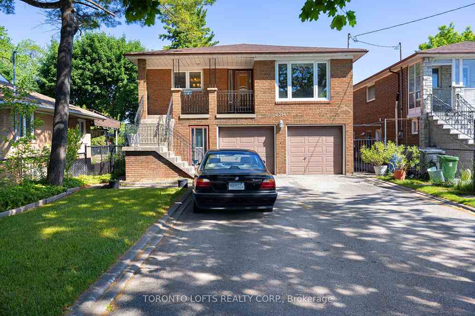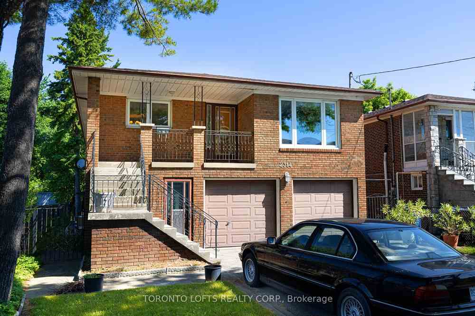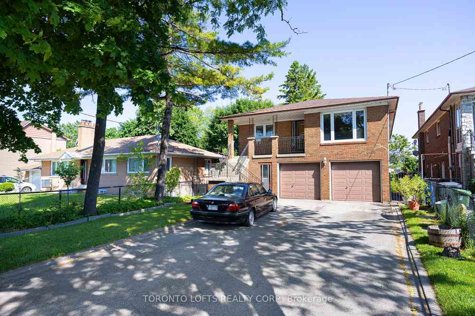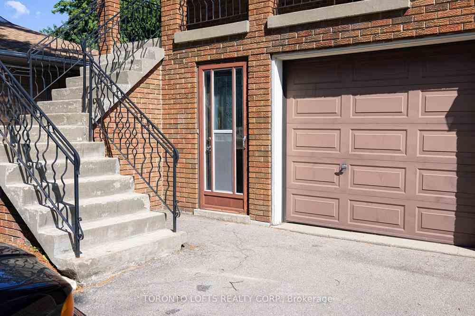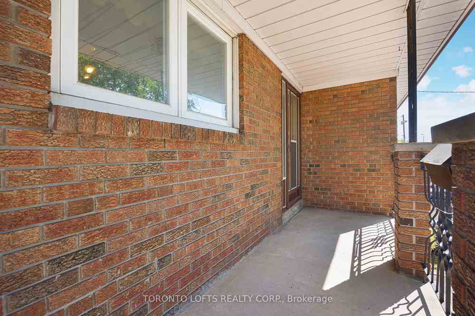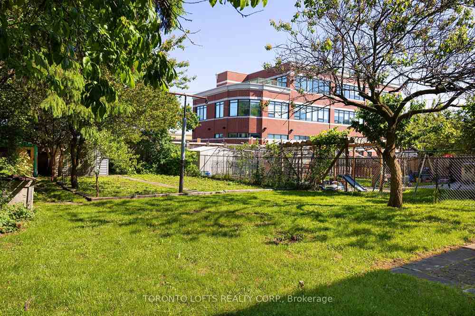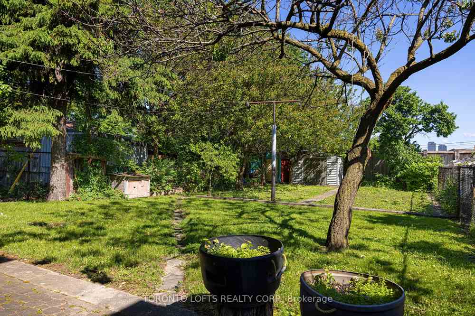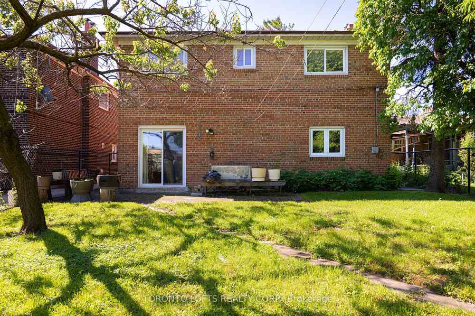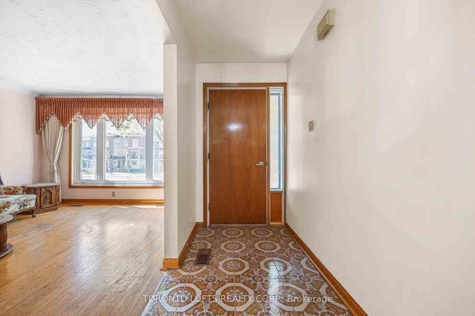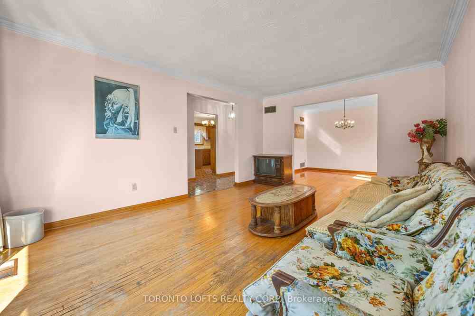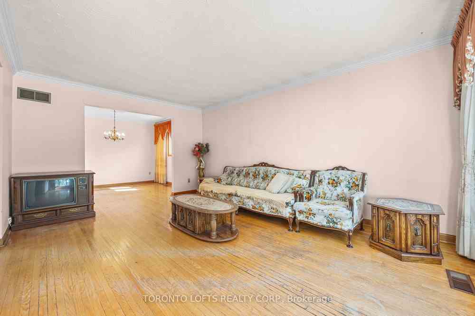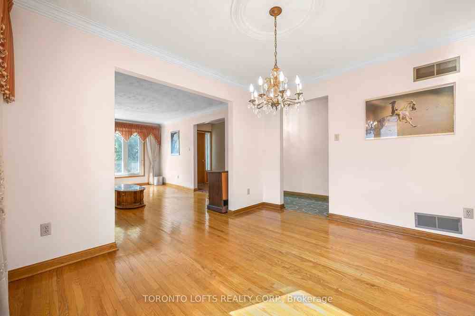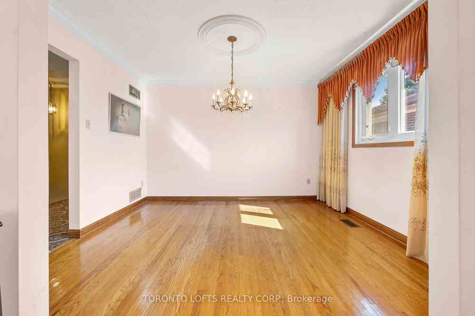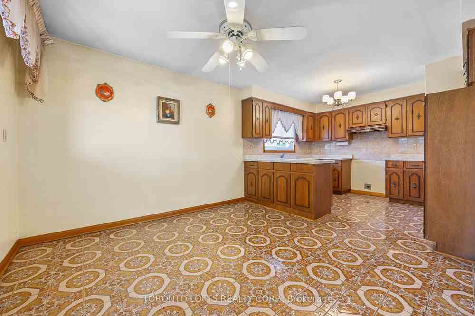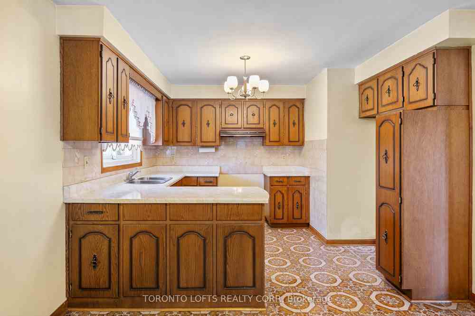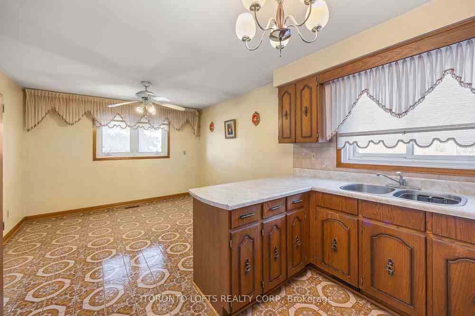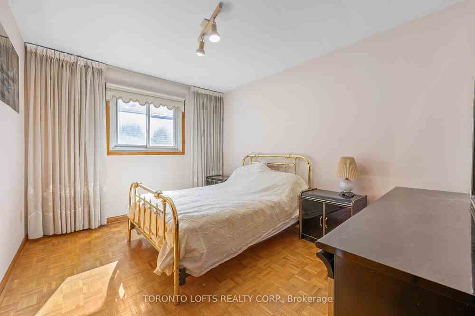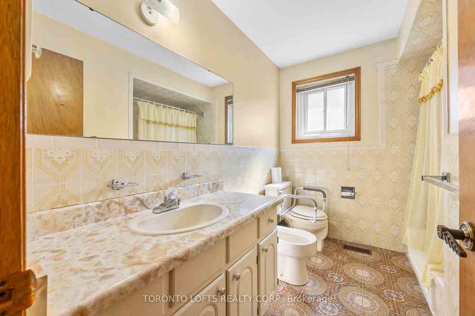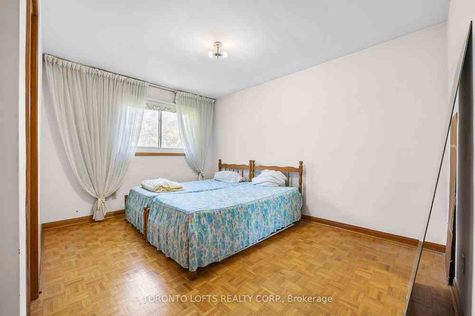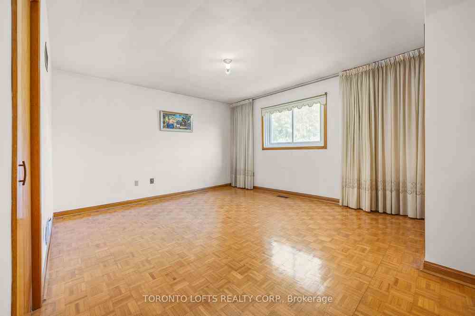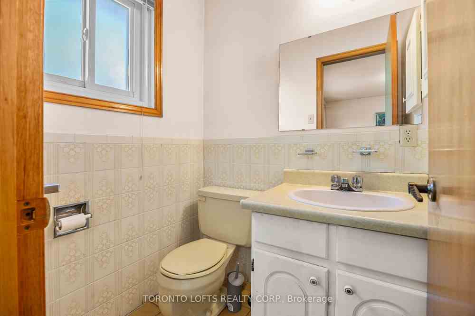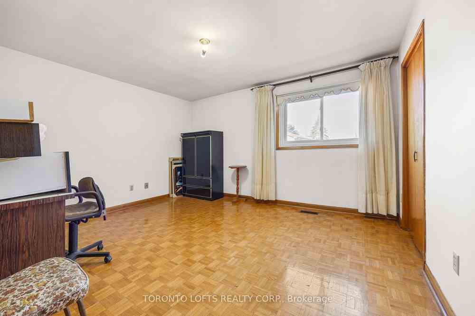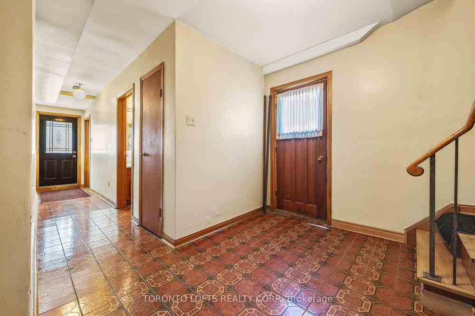$1,700,000
Available - For Sale
Listing ID: W8407534
2314 Sheppard Ave West , Toronto, M9M 1M2, Ontario
| 2314 Sheppard AVE West presents an exceptional opportunity for prime multi-family unit development or a Custom-Built Home in a coveted location. With a lot size of over 40 Ft Wide & 199 Ft Deep, spanning a total site area of 7,960 sq. ft, this properties offer an ideal canvas for your next project. Currently, this property offers two separate living spaces. One four-bedroom unit on the main floor and an above-grade unit in the basement offering 1 bedroom, 1 full bathroom, and a kitchen. Conveniently positioned within 15 minutes from Pearson International Airport and easy access to Highway 400 and Highway 401, this is an investment opportunity not to be missed. |
| Price | $1,700,000 |
| Taxes: | $4277.00 |
| Assessment Year: | 2024 |
| Address: | 2314 Sheppard Ave West , Toronto, M9M 1M2, Ontario |
| Lot Size: | 40.00 x 199.00 (Feet) |
| Acreage: | < .50 |
| Directions/Cross Streets: | Weston & Sheppard |
| Rooms: | 11 |
| Bedrooms: | 4 |
| Bedrooms +: | 1 |
| Kitchens: | 1 |
| Kitchens +: | 1 |
| Family Room: | Y |
| Basement: | Part Fin, Sep Entrance |
| Approximatly Age: | 31-50 |
| Property Type: | Detached |
| Style: | 2-Storey |
| Exterior: | Brick |
| Garage Type: | Built-In |
| (Parking/)Drive: | Private |
| Drive Parking Spaces: | 4 |
| Pool: | None |
| Approximatly Age: | 31-50 |
| Approximatly Square Footage: | 2500-3000 |
| Fireplace/Stove: | Y |
| Heat Source: | Electric |
| Heat Type: | Forced Air |
| Central Air Conditioning: | Central Air |
| Laundry Level: | Main |
| Elevator Lift: | N |
| Sewers: | Sewers |
| Water: | Municipal |
| Utilities-Cable: | A |
| Utilities-Hydro: | A |
| Utilities-Gas: | A |
| Utilities-Telephone: | A |
$
%
Years
This calculator is for demonstration purposes only. Always consult a professional
financial advisor before making personal financial decisions.
| Although the information displayed is believed to be accurate, no warranties or representations are made of any kind. |
| TORONTO LOFTS REALTY CORP. |
|
|

Milad Akrami
Sales Representative
Dir:
647-678-7799
Bus:
647-678-7799
| Virtual Tour | Book Showing | Email a Friend |
Jump To:
At a Glance:
| Type: | Freehold - Detached |
| Area: | Toronto |
| Municipality: | Toronto |
| Neighbourhood: | Humbermede |
| Style: | 2-Storey |
| Lot Size: | 40.00 x 199.00(Feet) |
| Approximate Age: | 31-50 |
| Tax: | $4,277 |
| Beds: | 4+1 |
| Baths: | 3 |
| Fireplace: | Y |
| Pool: | None |
Locatin Map:
Payment Calculator:

