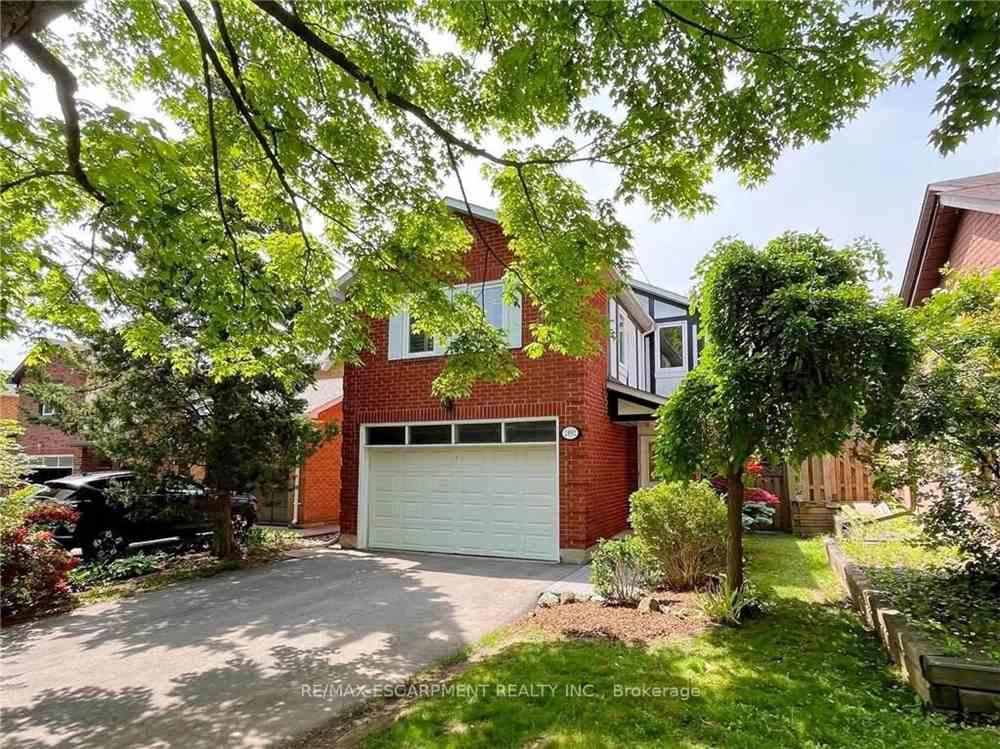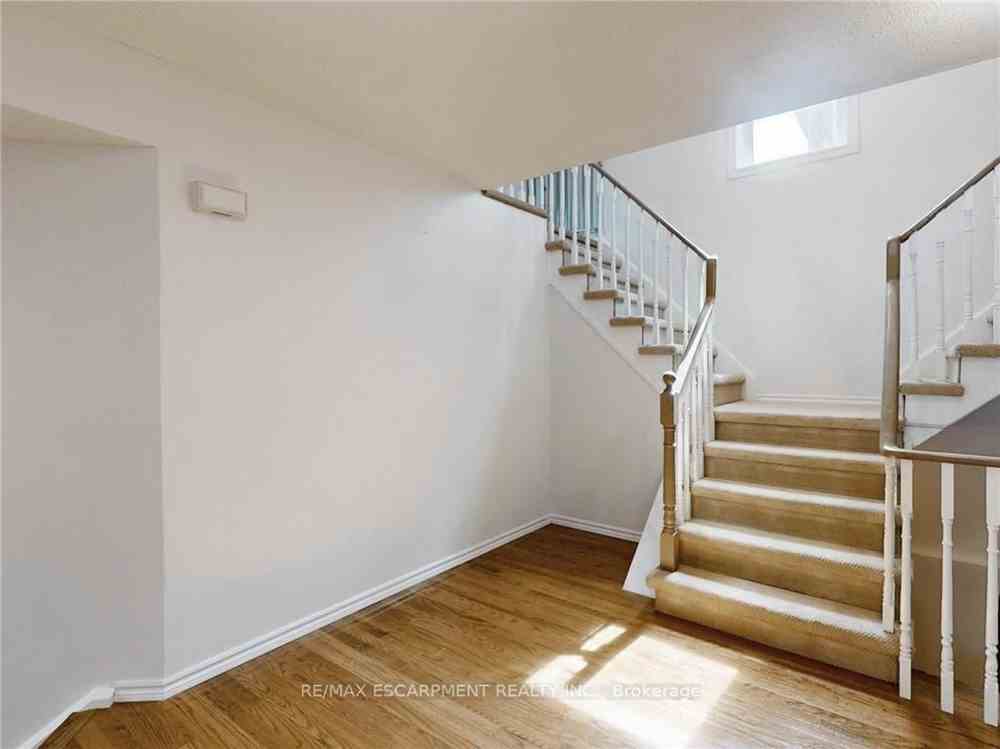$1,434,999
Available - For Sale
Listing ID: W8406276
2192 Margot St , Oakville, L6H 3M1, Ontario
| YOU CAN STOP SEARCHING! This home has all the things you've been looking for. With over 2500 sq ft of finished space, this 3-bedroom, 3-bathroom link home offers great square footage, a serene backyard, and an unbeatable location. Backing onto Munns Creek with Margot Street Park and Munns Creek Park just steps away, you'll love having the park right in your backyard. A short walk through these parks and the kids are at school, making this the perfect family-friendly spot. In such a wonderful location, this home is just waiting for your updates or personal touch. Featuring a double car garage, a family room above the garage, main floor laundry, and the potential to create an in-law suite with a separate entrance, this home has so much potential. Dont miss out on the chance to make this your dream home in an in-demand neighborhood known for its excellent schools, lush parks, and vibrant community! |
| Price | $1,434,999 |
| Taxes: | $4958.00 |
| Address: | 2192 Margot St , Oakville, L6H 3M1, Ontario |
| Lot Size: | 33.37 x 111.55 (Feet) |
| Directions/Cross Streets: | Munns/Upper Middle/Dundas |
| Rooms: | 9 |
| Rooms +: | 3 |
| Bedrooms: | 3 |
| Bedrooms +: | 1 |
| Kitchens: | 1 |
| Family Room: | Y |
| Basement: | Finished |
| Approximatly Age: | 31-50 |
| Property Type: | Detached |
| Style: | 2-Storey |
| Exterior: | Brick |
| Garage Type: | Built-In |
| (Parking/)Drive: | Pvt Double |
| Drive Parking Spaces: | 4 |
| Pool: | None |
| Approximatly Age: | 31-50 |
| Approximatly Square Footage: | 1500-2000 |
| Property Features: | Fenced Yard, Public Transit, Ravine, River/Stream, School, Wooded/Treed |
| Fireplace/Stove: | Y |
| Heat Source: | Gas |
| Heat Type: | Forced Air |
| Central Air Conditioning: | Central Air |
| Sewers: | Sewers |
| Water: | Municipal |
$
%
Years
This calculator is for demonstration purposes only. Always consult a professional
financial advisor before making personal financial decisions.
| Although the information displayed is believed to be accurate, no warranties or representations are made of any kind. |
| RE/MAX ESCARPMENT REALTY INC. |
|
|

Milad Akrami
Sales Representative
Dir:
647-678-7799
Bus:
647-678-7799
| Book Showing | Email a Friend |
Jump To:
At a Glance:
| Type: | Freehold - Detached |
| Area: | Halton |
| Municipality: | Oakville |
| Neighbourhood: | River Oaks |
| Style: | 2-Storey |
| Lot Size: | 33.37 x 111.55(Feet) |
| Approximate Age: | 31-50 |
| Tax: | $4,958 |
| Beds: | 3+1 |
| Baths: | 3 |
| Fireplace: | Y |
| Pool: | None |
Locatin Map:
Payment Calculator:


























