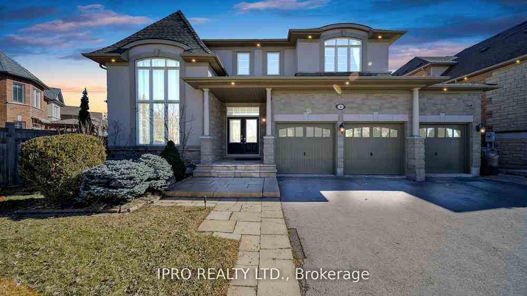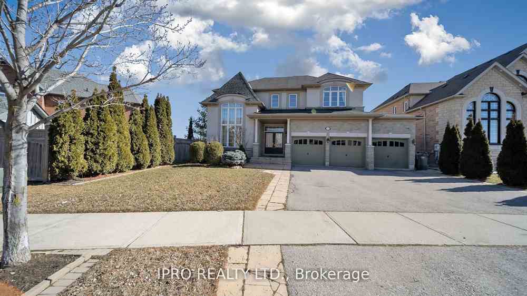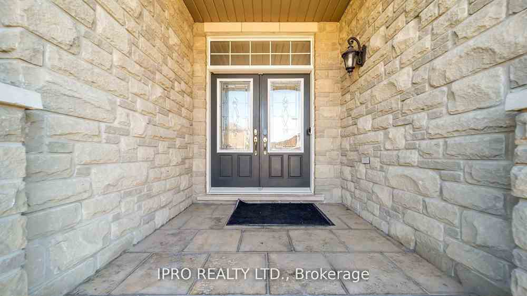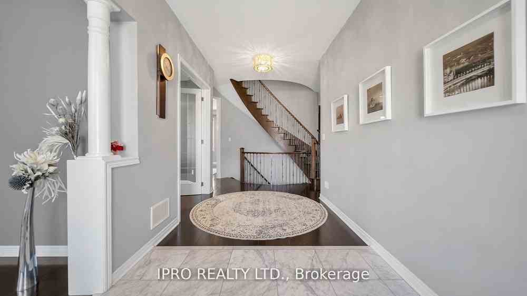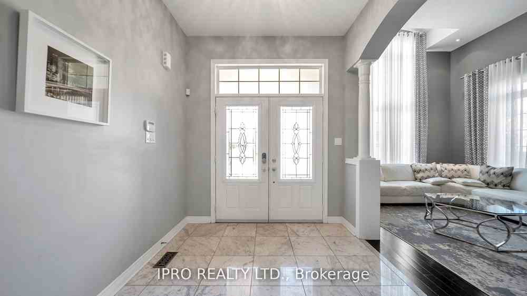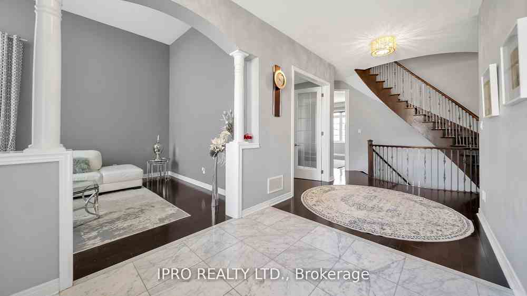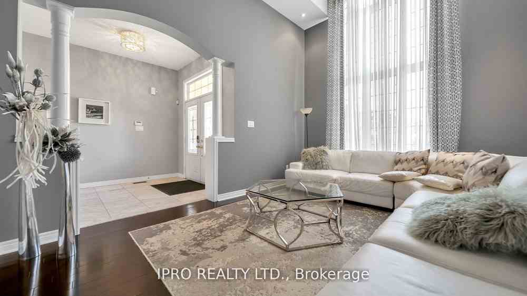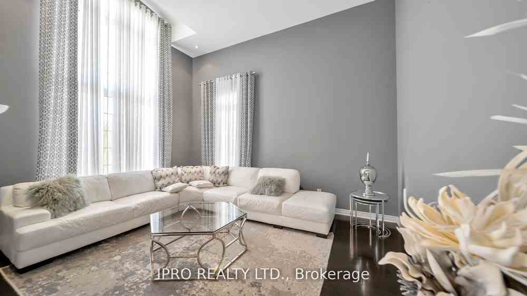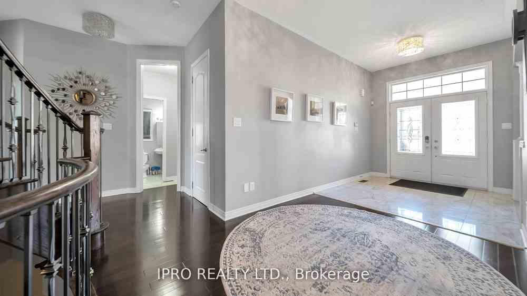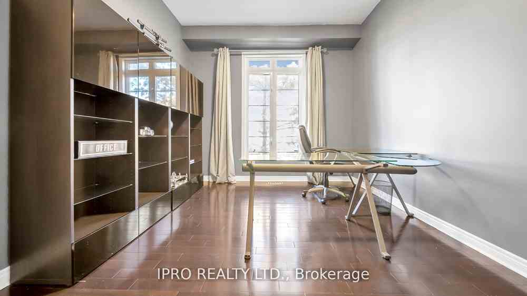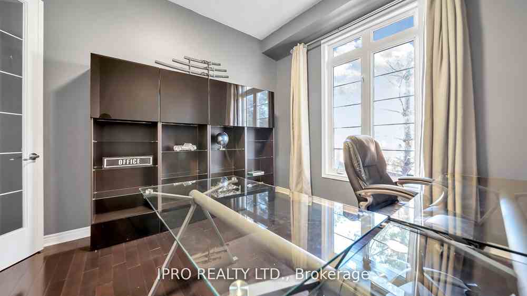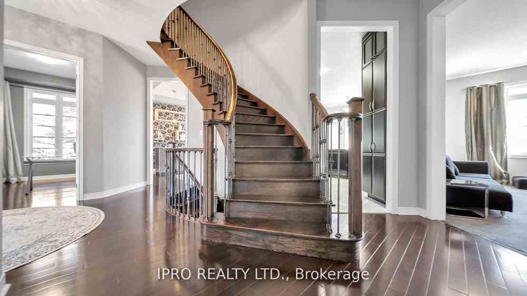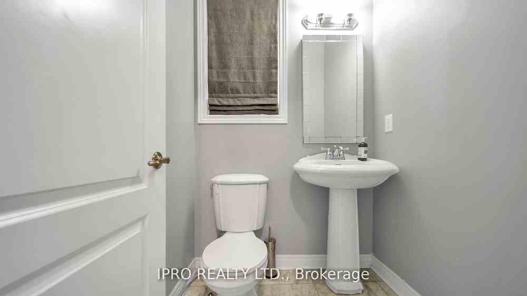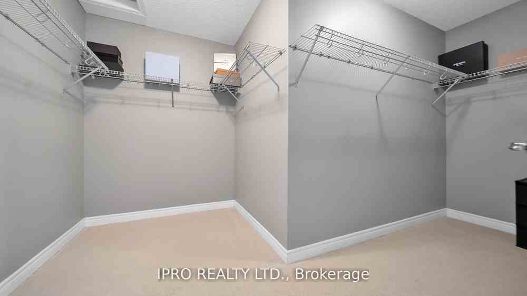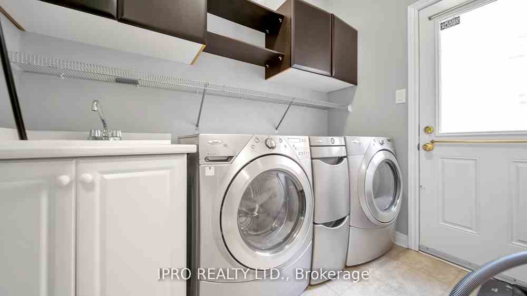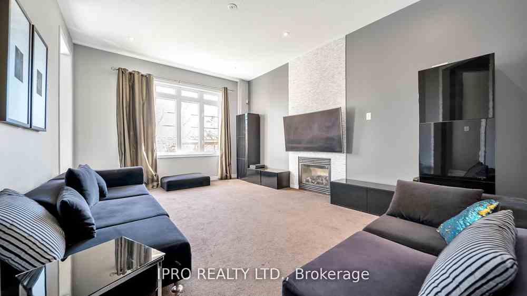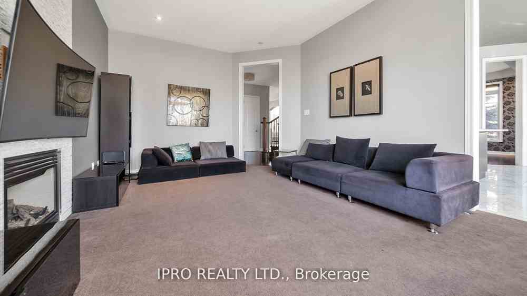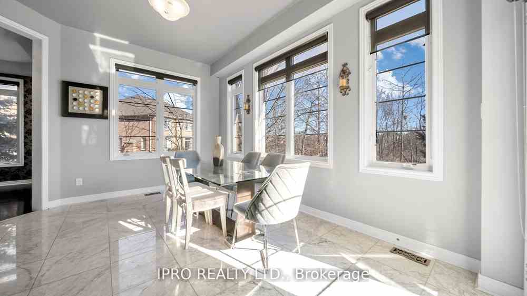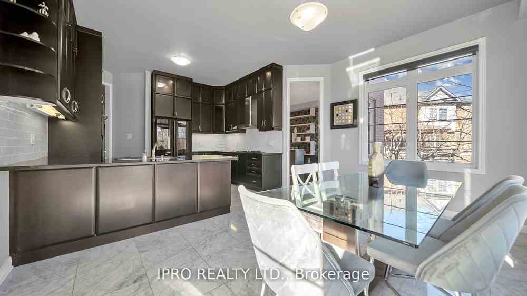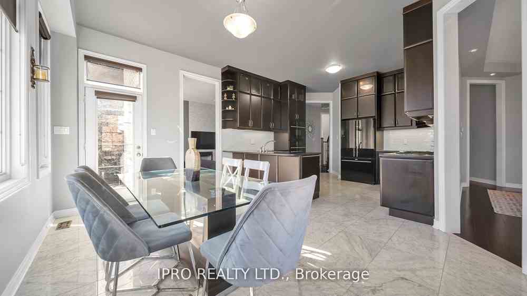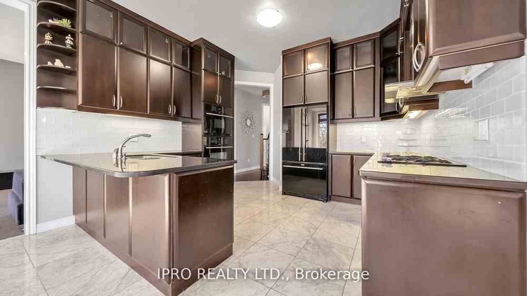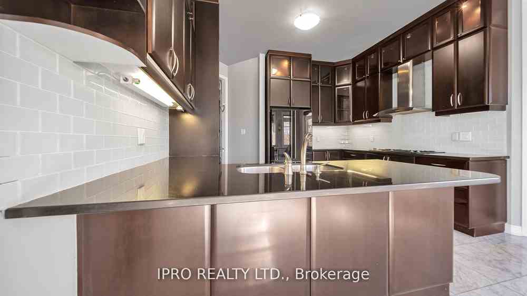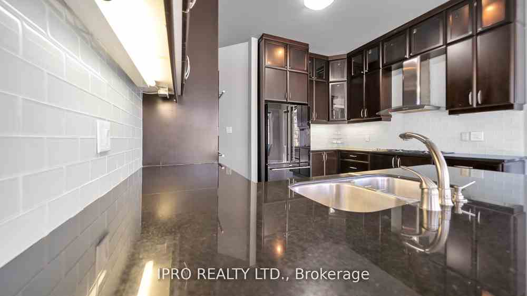$2,140,000
Available - For Sale
Listing ID: W8405100
4 Quatro Cres , Brampton, L6P 2T4, Ontario
| Welcome To 4 Quatro Cres! A Must See Property. Prime Lot with Backyard Overlooking to River andTrees. Absolutely Breathtaking Home On A Quiet Crescent Located In The Highly Sought AfterRiverstone Golf Course Community. Beautiful Stone/Stucco Elevation! Excellent Functional Bright OpenConcept Layout & Lots Of $$ On Upgrades! Luxury Living At It's Finest. 3 Car Garage Home (One Of TheGarage Spaces is Built A Nice Storage, Could Be Converted Back To Garage Space) On Premium 60'Ravine Lot 4 Spacious Bedrooms with Bathrooms on Each Rooms; 14' Ceiling In Great Room; EngineeredHardwood Floor On The Main Floor; Oak Staircase With Iron Pickets. Huge Master BedroomW/Jacuzzi.Oversized Gourmet Kitchen With Stainless Steel Appliances. 6 Car Parking Spots OnDriveway. Rare To Find In The Area. |
| Extras: For floor plan and sizes please check the attachments on the listing or ask for the plans. All sizeswere taken by a professional company however it is advised to be verified by the buyer or thebuyer's agent. |
| Price | $2,140,000 |
| Taxes: | $10829.60 |
| Address: | 4 Quatro Cres , Brampton, L6P 2T4, Ontario |
| Lot Size: | 61.00 x 109.00 (Feet) |
| Acreage: | < .50 |
| Directions/Cross Streets: | McVean Dr and Queen St E |
| Rooms: | 10 |
| Bedrooms: | 4 |
| Bedrooms +: | |
| Kitchens: | 1 |
| Family Room: | Y |
| Basement: | Unfinished |
| Approximatly Age: | 16-30 |
| Property Type: | Detached |
| Style: | 2-Storey |
| Exterior: | Stone, Stucco/Plaster |
| Garage Type: | Attached |
| (Parking/)Drive: | Available |
| Drive Parking Spaces: | 3 |
| Pool: | None |
| Approximatly Age: | 16-30 |
| Approximatly Square Footage: | 3500-5000 |
| Property Features: | Hospital, School, School Bus Route |
| Fireplace/Stove: | Y |
| Heat Source: | Gas |
| Heat Type: | Forced Air |
| Central Air Conditioning: | Central Air |
| Sewers: | Sewers |
| Water: | Municipal |
$
%
Years
This calculator is for demonstration purposes only. Always consult a professional
financial advisor before making personal financial decisions.
| Although the information displayed is believed to be accurate, no warranties or representations are made of any kind. |
| IPRO REALTY LTD. |
|
|

Milad Akrami
Sales Representative
Dir:
647-678-7799
Bus:
647-678-7799
| Virtual Tour | Book Showing | Email a Friend |
Jump To:
At a Glance:
| Type: | Freehold - Detached |
| Area: | Peel |
| Municipality: | Brampton |
| Neighbourhood: | Bram East |
| Style: | 2-Storey |
| Lot Size: | 61.00 x 109.00(Feet) |
| Approximate Age: | 16-30 |
| Tax: | $10,829.6 |
| Beds: | 4 |
| Baths: | 5 |
| Fireplace: | Y |
| Pool: | None |
Locatin Map:
Payment Calculator:

