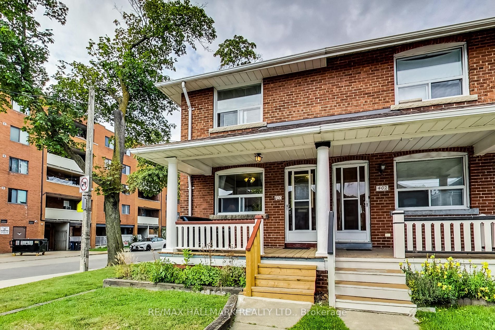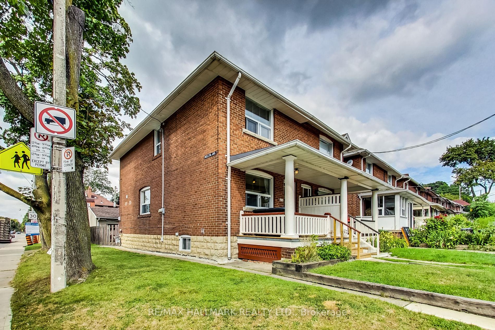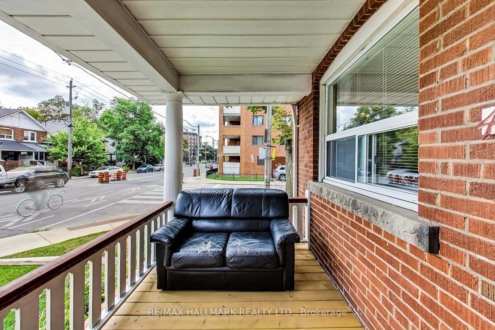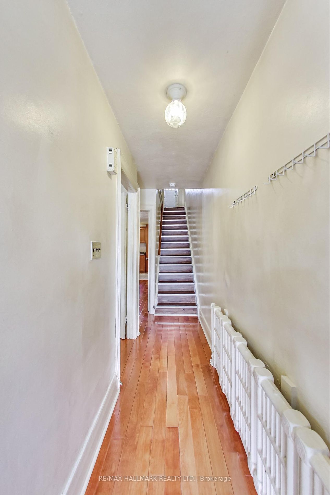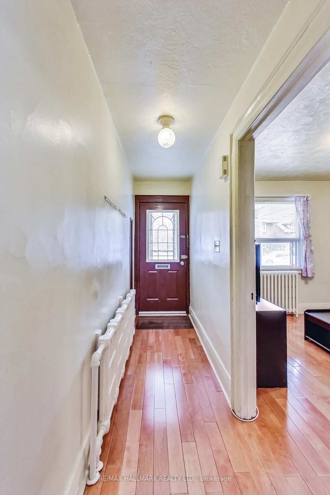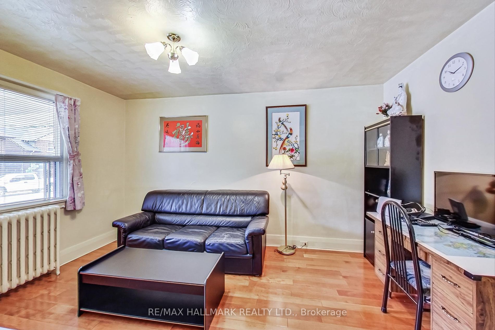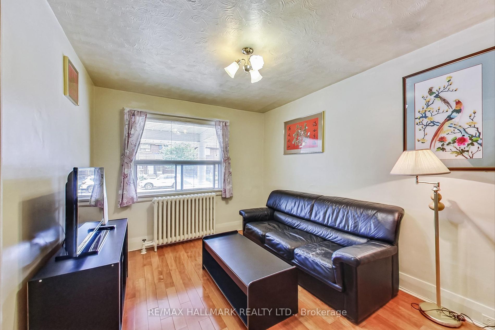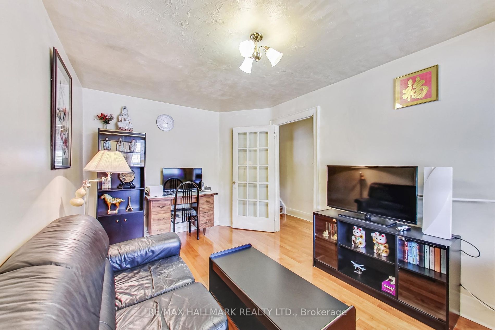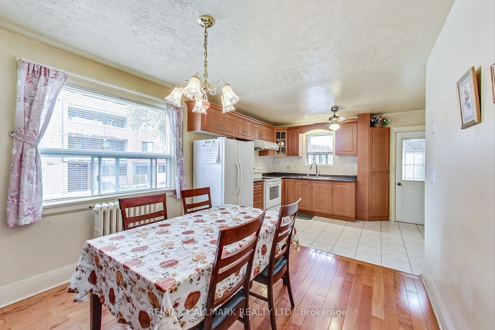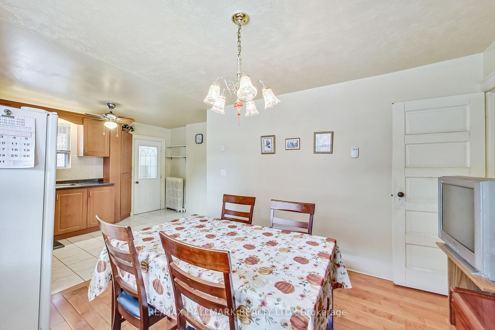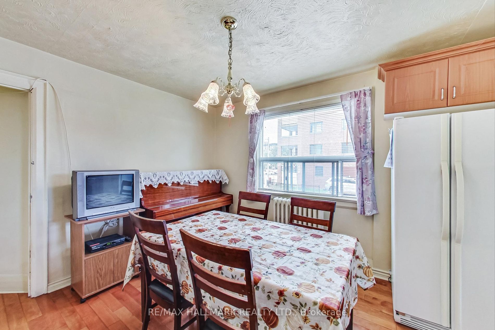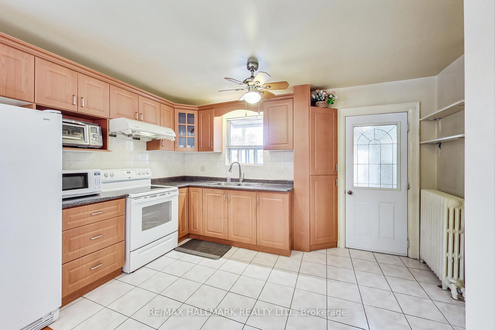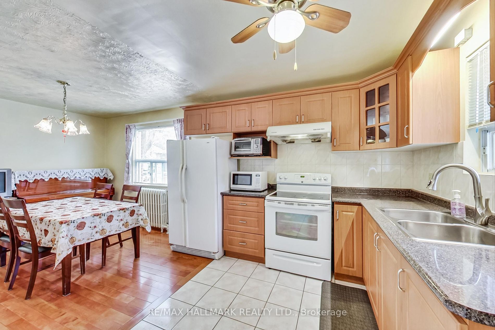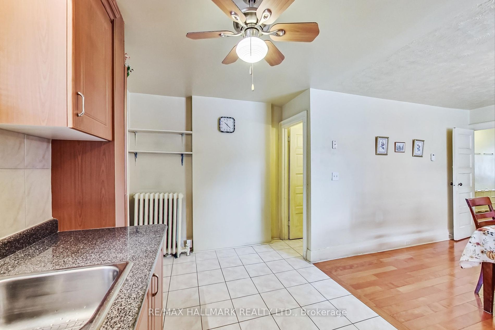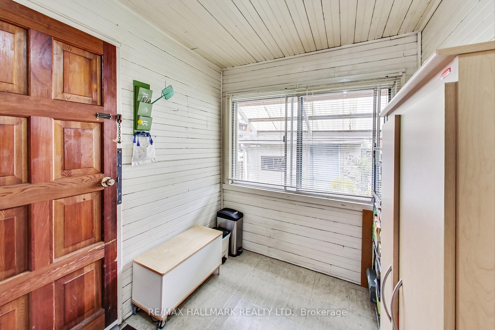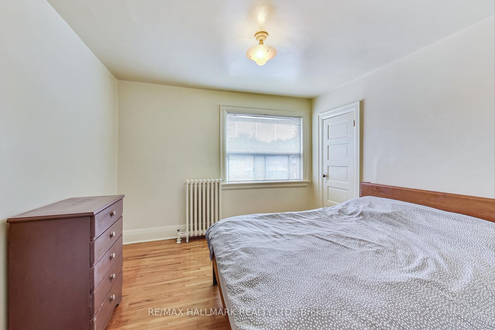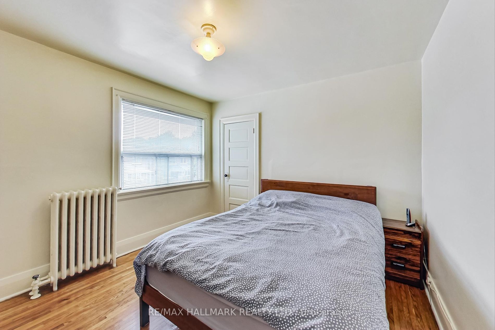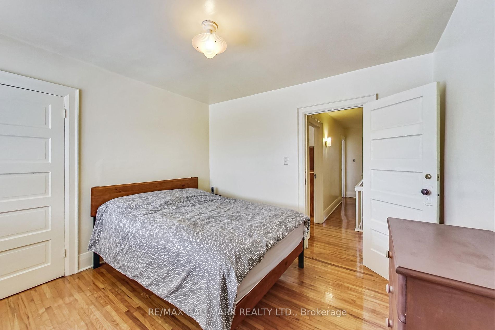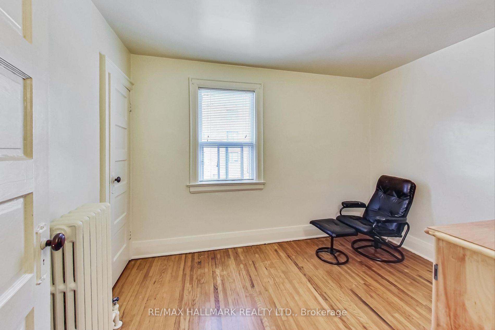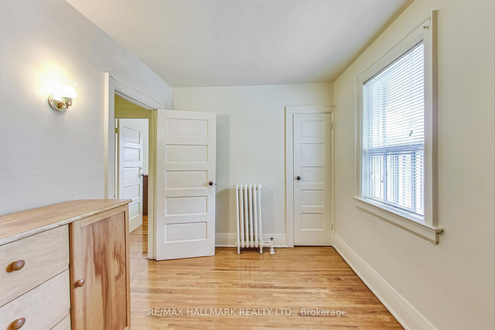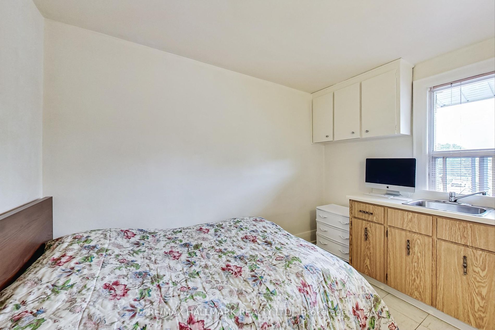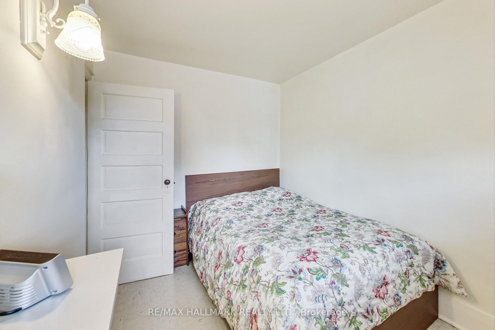$1,069,988
Available - For Sale
Listing ID: C8408904
400 Christie St , Toronto, M6G 3C6, Ontario
| Rare semi-detached 2 stry 3+1 bdrm home on a 17.6x100 ft lot. Revered McMurrich Junior PS District. *** LANE WAY HOUSE/COACH HOUSE permitted *** (Investor/Builders/Renovators Dream). TANKLESS WATER HEATER PURCHASED 2024. Located In The Prestigious Wychwood/Hillcrest Area. TTC is at your doorstep. This home is ready for new owners to reimagine its space and make it their own - a rare offering not to be missed! RARE: Adjacent land beside the garage can be fenced in for personal use to expand the backyard lot size. This is a hidden gem in the city and unique from any other lots! |
| Extras: Buyer's and BA to verify all measurements; adjacent land beside the garage can be fenced in for personal use to expand the backyard lot size. This is a hidden gem in the city and unique from any other lots! *INSPECTION REPORT upon request* |
| Price | $1,069,988 |
| Taxes: | $4044.28 |
| Address: | 400 Christie St , Toronto, M6G 3C6, Ontario |
| Lot Size: | 17.61 x 100.12 (Feet) |
| Directions/Cross Streets: | Davenport Rd & Christie St |
| Rooms: | 7 |
| Bedrooms: | 3 |
| Bedrooms +: | |
| Kitchens: | 1 |
| Family Room: | Y |
| Basement: | Finished, Full |
| Property Type: | Semi-Detached |
| Style: | 2-Storey |
| Exterior: | Brick |
| Garage Type: | Detached |
| (Parking/)Drive: | Lane |
| Drive Parking Spaces: | 1 |
| Pool: | None |
| Fireplace/Stove: | N |
| Heat Source: | Gas |
| Heat Type: | Radiant |
| Central Air Conditioning: | None |
| Sewers: | Sewers |
| Water: | Municipal |
$
%
Years
This calculator is for demonstration purposes only. Always consult a professional
financial advisor before making personal financial decisions.
| Although the information displayed is believed to be accurate, no warranties or representations are made of any kind. |
| RE/MAX HALLMARK REALTY LTD. |
|
|

Milad Akrami
Sales Representative
Dir:
647-678-7799
Bus:
647-678-7799
| Virtual Tour | Book Showing | Email a Friend |
Jump To:
At a Glance:
| Type: | Freehold - Semi-Detached |
| Area: | Toronto |
| Municipality: | Toronto |
| Neighbourhood: | Wychwood |
| Style: | 2-Storey |
| Lot Size: | 17.61 x 100.12(Feet) |
| Tax: | $4,044.28 |
| Beds: | 3 |
| Baths: | 2 |
| Fireplace: | N |
| Pool: | None |
Locatin Map:
Payment Calculator:


