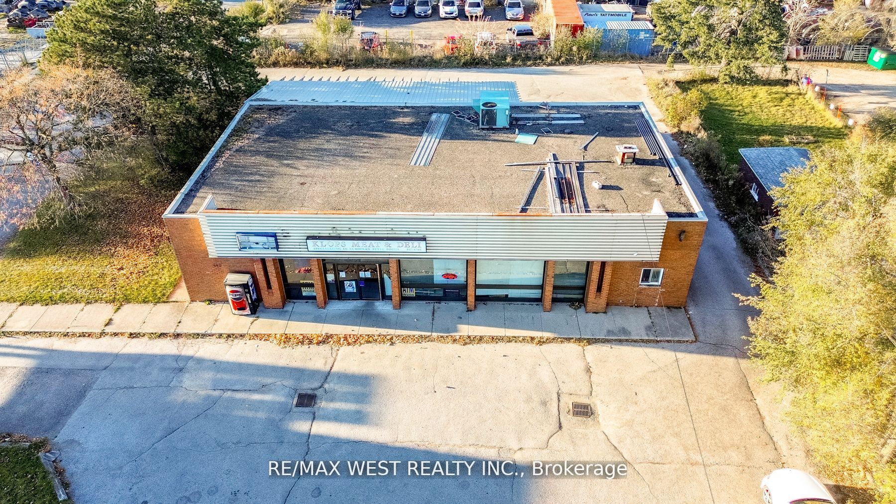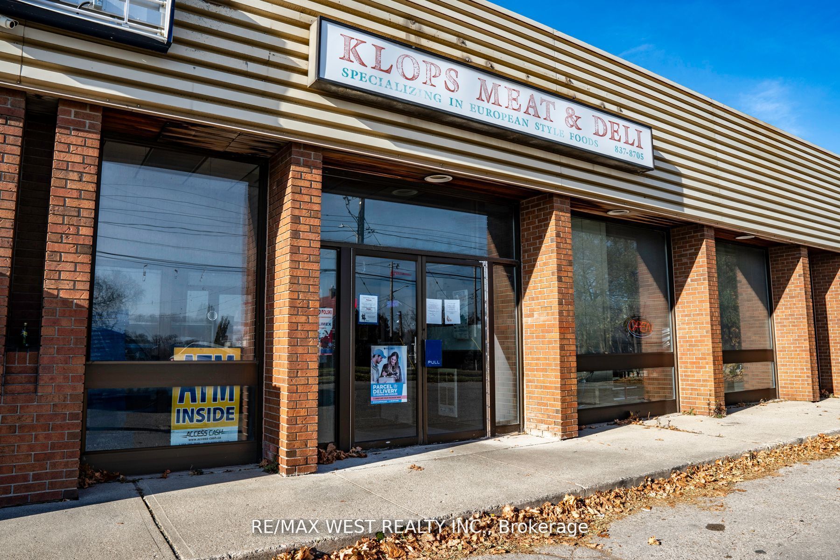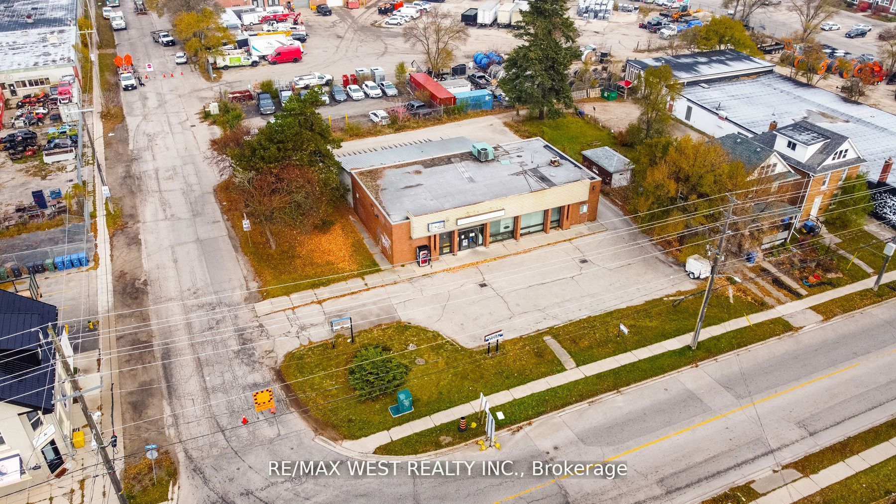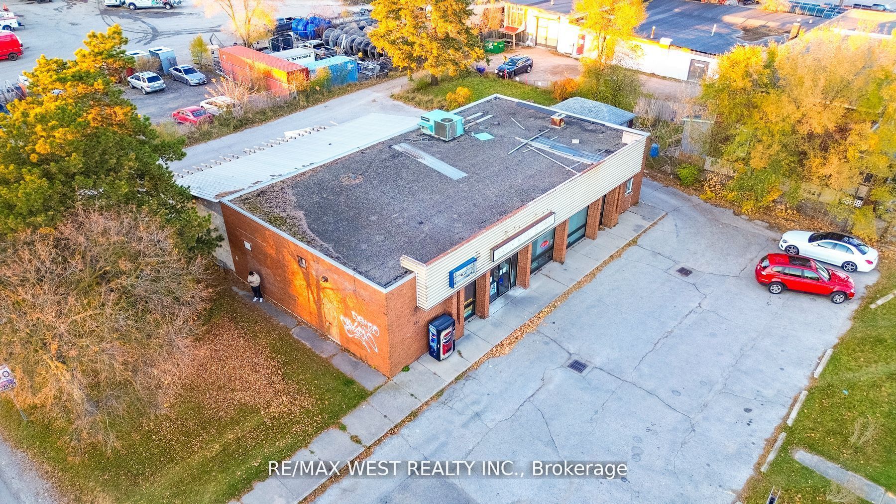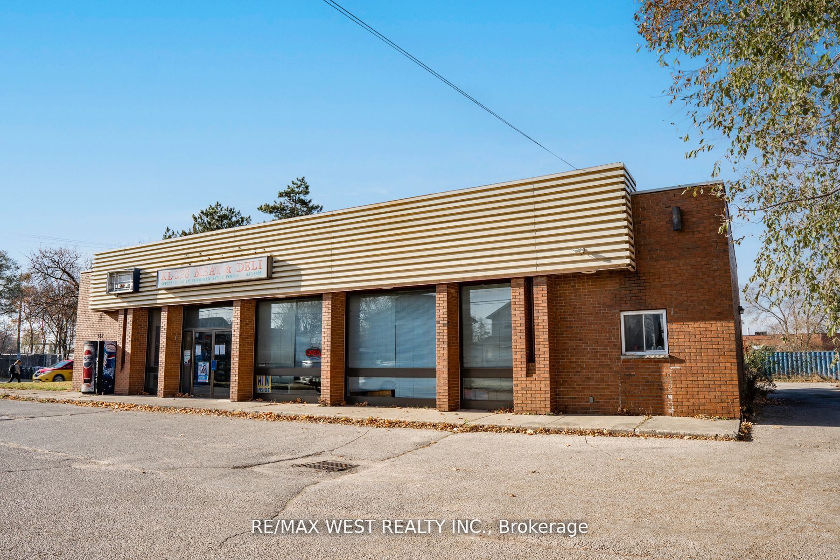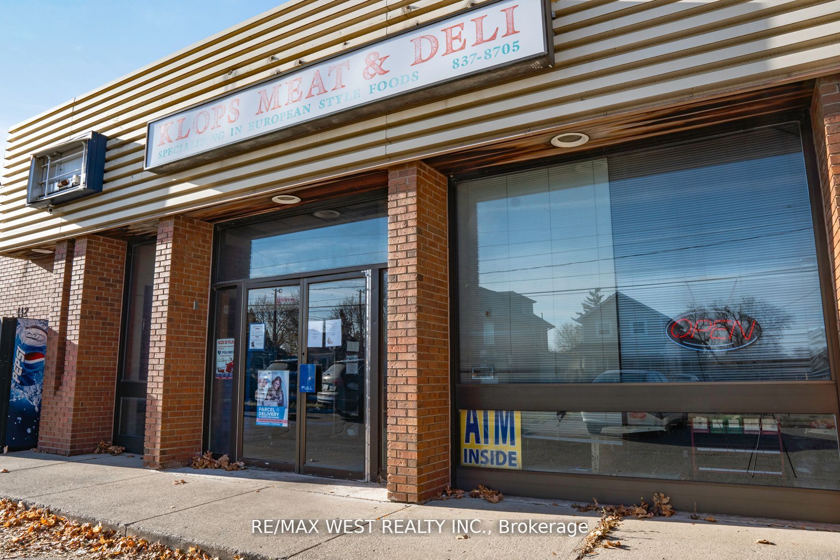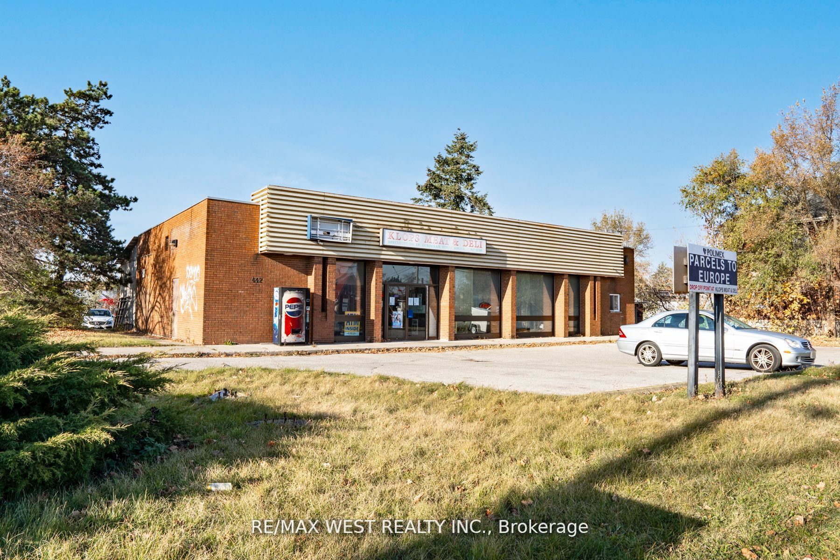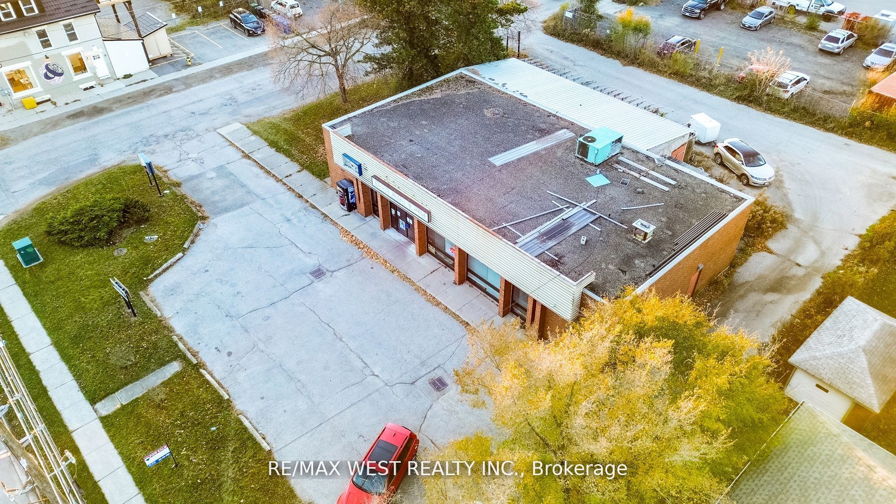$1,600,000
Available - For Sale
Listing ID: X8402548
442 York Rd , Guelph, N1E 3H8, Ontario
| Attention Business Owners, Investors, And Developers! This Is a Prime Commercial/Residential Opportunity Located in The Ever-Evolving Two Rivers Area of Guelph. The Property, known as Klops Meat, Has A Loyal Clientele Built Over Many Years, But Its Owner Has Decided to Close This Chapter. Now Is the Time for You to Turn This Piece of Real Estate into Its Full Potential. With Approved Plans to Add Residential Dwellings. This Is a Unique Opportunity That You Should Not Miss. Please Inquire with The Listing Agent to Learn More About the Permit and Plans. This Key Corner Location Will Play a Significant Role in Shaping the Future Two Rivers (The Ward). |
| Extras: The owner has architectural plans for the addition of two 2 bedroom apartments on top of the building. These plans were approved by the city 15 years ago. it is recommend that the buyer or buyer's agent conduct their own due diligence. |
| Price | $1,600,000 |
| Taxes: | $31012.45 |
| Tax Type: | Annual |
| Assessment: | $1180000 |
| Assessment Year: | 2023 |
| Occupancy by: | Owner |
| Address: | 442 York Rd , Guelph, N1E 3H8, Ontario |
| Postal Code: | N1E 3H8 |
| Province/State: | Ontario |
| Legal Description: | Lots 140 & 141, Plan 343; Pt Lot 142, P |
| Lot Size: | 115.00 x 145.00 (Feet) |
| Directions/Cross Streets: | Victoria Rd/York Rd |
| Category: | With Property |
| Use: | Butcher/Meat |
| Building Percentage: | Y |
| Total Area: | 3823.00 |
| Total Area Code: | Sq Ft |
| Retail Area: | 1860 |
| Retail Area Code: | Sq Ft |
| Area Influences: | Public Transit |
| Approximatly Age: | 31-50 |
| Business/Building Name: | KLOPS MEAT & DELI |
| Financial Statement: | Y |
| Chattels: | Y |
| Franchise: | N |
| Days Open: | 5 |
| Hours Open: | 8 |
| Employees #: | 2 |
| Seats: | 0 |
| LLBO: | N |
| Washrooms: | 1 |
| # Trailer Parking Spots: | 0 |
| Outside Storage: | N |
| Rail: | N |
| Crane: | N |
| Soil Test: | N |
| Truck Level Shipping Doors #: | 0 |
| Double Man Shipping Doors #: | 0 |
| Drive-In Level Shipping Doors #: | 0 |
| Grade Level Shipping Doors #: | -1 |
| Heat Type: | Baseboard |
| Central Air Conditioning: | N |
| Elevator Lift: | None |
| Sewers: | Sanitary |
| Water: | Municipal |
$
%
Years
This calculator is for demonstration purposes only. Always consult a professional
financial advisor before making personal financial decisions.
| Although the information displayed is believed to be accurate, no warranties or representations are made of any kind. |
| RE/MAX WEST REALTY INC. |
|
|

Milad Akrami
Sales Representative
Dir:
647-678-7799
Bus:
647-678-7799
| Book Showing | Email a Friend |
Jump To:
At a Glance:
| Type: | Com - Sale Of Business |
| Area: | Wellington |
| Municipality: | Guelph |
| Neighbourhood: | Two Rivers |
| Lot Size: | 115.00 x 145.00(Feet) |
| Approximate Age: | 31-50 |
| Tax: | $31,012.45 |
| Baths: | 1 |
Locatin Map:
Payment Calculator:

