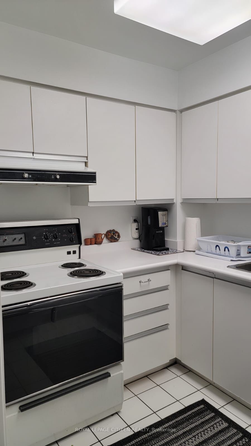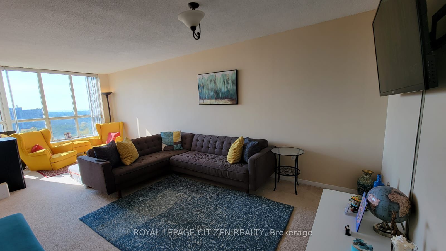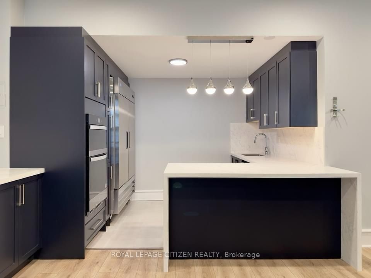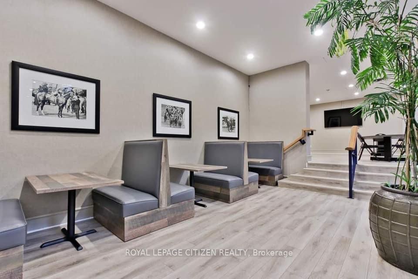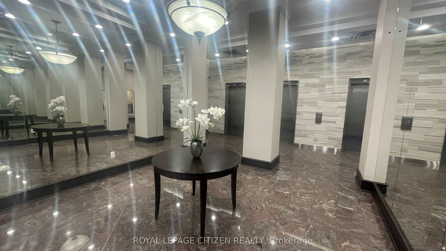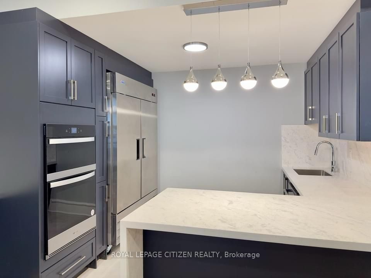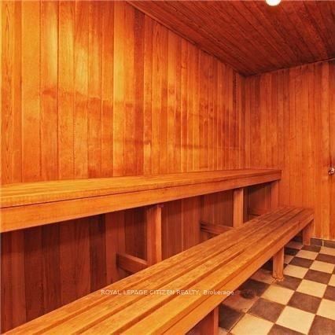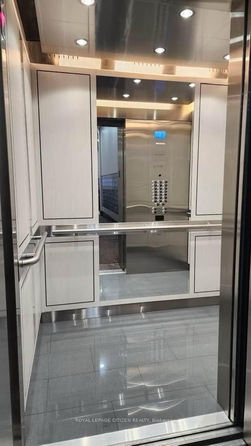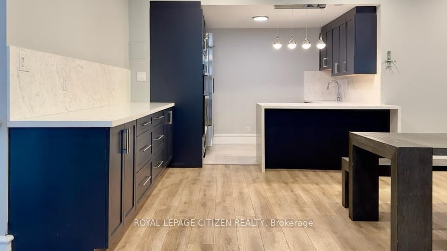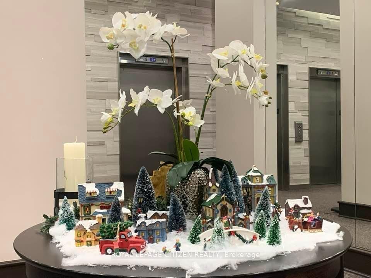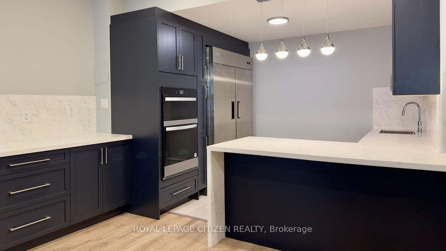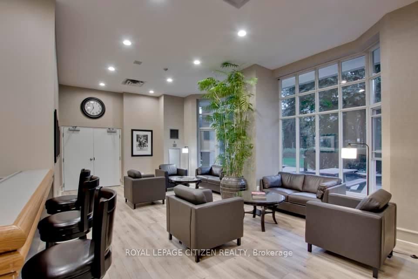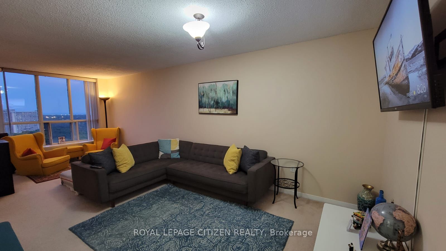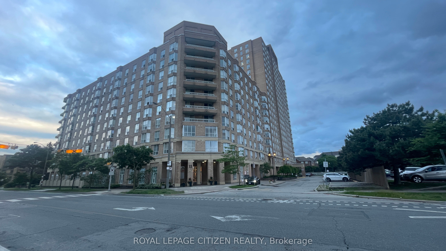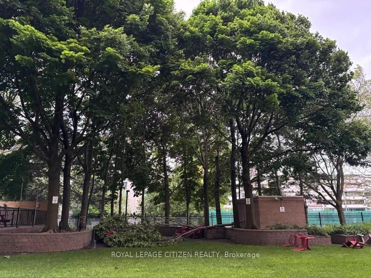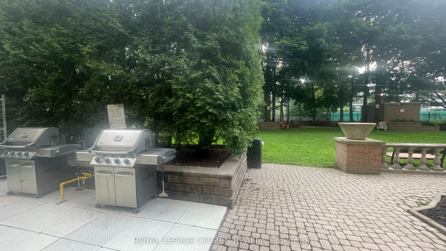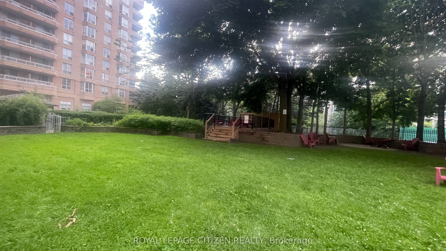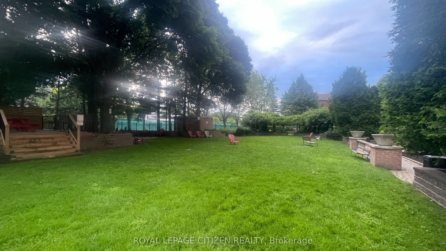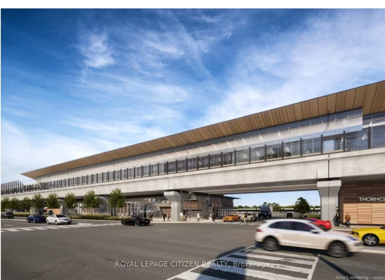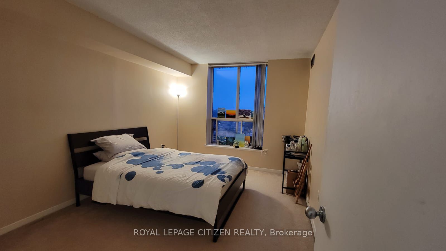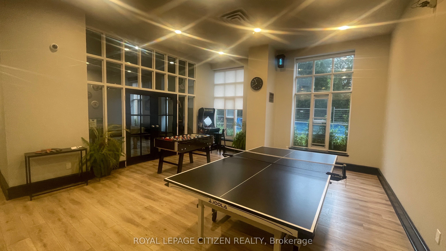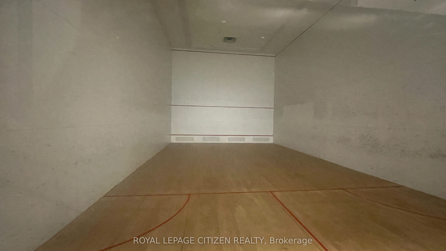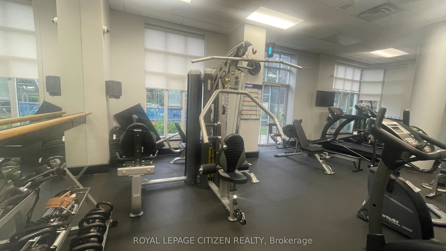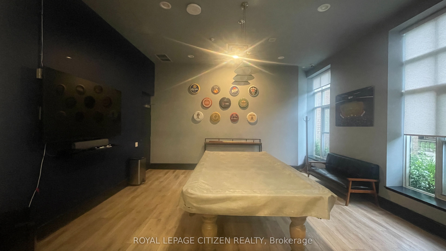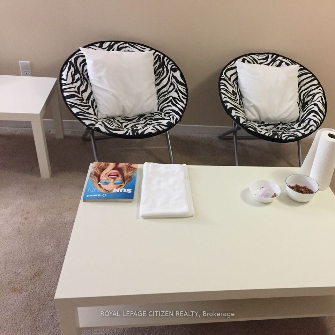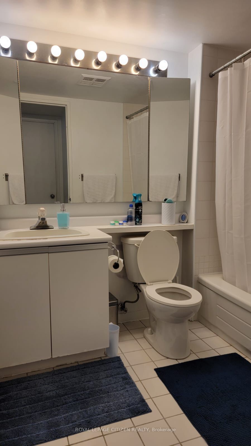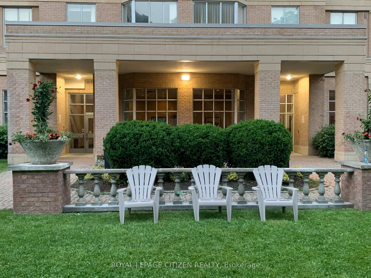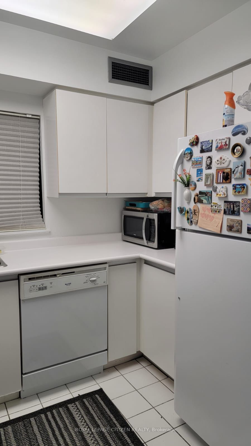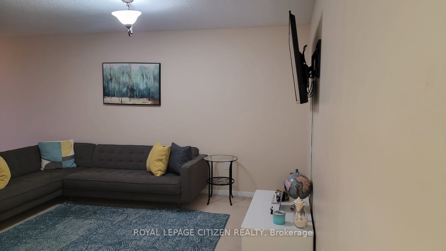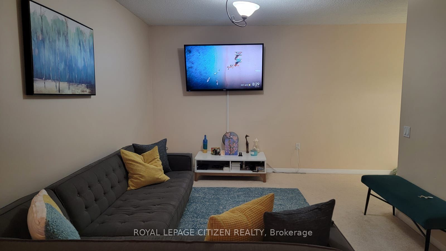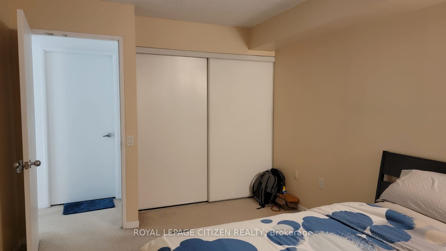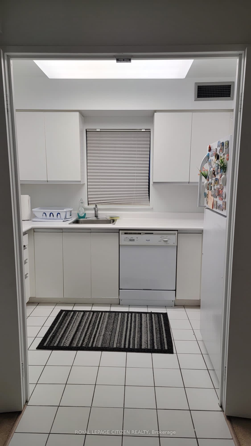$520,000
Available - For Sale
Listing ID: C8404244
21 Overlea Blvd , Unit #2010, Toronto, M4H 1P2, Ontario
| Completely renovated condo building in a prime location. This bright and spacious 1+1 bedroom unit boasts a den perfect for an office or extra sleeping area. High floor offers stunning city views through large windows. Open-concept living/dining area provides ample entertaining space. Enjoy the convenience of a short walk to numerous amenities including Costco, Mosque, place of worship, shopping centres, restaurants, parks, and public transportation. Upcoming subway station next door adds to the investment potential. Building features include a newly renovated lobby with concierge, smart intercom system with mobile capability and video camera , updated hallways, squash court, gym, party room, BBQ area, sauna, whirlpool and 3 New elevators. Don't miss this opportunity to live in a luxurious, amenity-rich building with excellent investment potential! |
| Extras: Buyer/Buyer's agent To Verify All informations, Measurements, maintenance fee & Taxes. |
| Price | $520,000 |
| Taxes: | $1592.40 |
| Maintenance Fee: | 734.73 |
| Address: | 21 Overlea Blvd , Unit #2010, Toronto, M4H 1P2, Ontario |
| Province/State: | Ontario |
| Condo Corporation No | MTCC |
| Level | 20 |
| Unit No | 10 |
| Directions/Cross Streets: | Thorncliffe Pk |
| Rooms: | 5 |
| Bedrooms: | 1 |
| Bedrooms +: | 1 |
| Kitchens: | 1 |
| Family Room: | N |
| Basement: | None |
| Property Type: | Condo Apt |
| Style: | Apartment |
| Exterior: | Brick |
| Garage Type: | Underground |
| Garage(/Parking)Space: | 1.00 |
| Drive Parking Spaces: | 1 |
| Park #1 | |
| Parking Spot: | 113 |
| Parking Type: | Exclusive |
| Exposure: | Se |
| Balcony: | None |
| Locker: | Exclusive |
| Pet Permited: | Restrict |
| Approximatly Square Footage: | 800-899 |
| Building Amenities: | Exercise Room, Party/Meeting Room, Recreation Room, Sauna, Squash/Racquet Court, Visitor Parking |
| Maintenance: | 734.73 |
| CAC Included: | Y |
| Hydro Included: | Y |
| Water Included: | Y |
| Common Elements Included: | Y |
| Heat Included: | Y |
| Parking Included: | Y |
| Building Insurance Included: | Y |
| Fireplace/Stove: | N |
| Heat Source: | Gas |
| Heat Type: | Forced Air |
| Central Air Conditioning: | Central Air |
| Laundry Level: | Main |
| Elevator Lift: | Y |
$
%
Years
This calculator is for demonstration purposes only. Always consult a professional
financial advisor before making personal financial decisions.
| Although the information displayed is believed to be accurate, no warranties or representations are made of any kind. |
| ROYAL LEPAGE CITIZEN REALTY |
|
|

Milad Akrami
Sales Representative
Dir:
647-678-7799
Bus:
647-678-7799
| Book Showing | Email a Friend |
Jump To:
At a Glance:
| Type: | Condo - Condo Apt |
| Area: | Toronto |
| Municipality: | Toronto |
| Neighbourhood: | Thorncliffe Park |
| Style: | Apartment |
| Tax: | $1,592.4 |
| Maintenance Fee: | $734.73 |
| Beds: | 1+1 |
| Baths: | 1 |
| Garage: | 1 |
| Fireplace: | N |
Locatin Map:
Payment Calculator:

