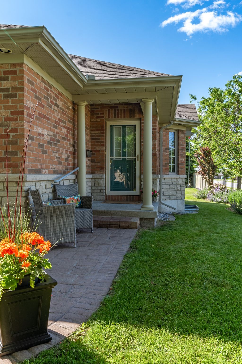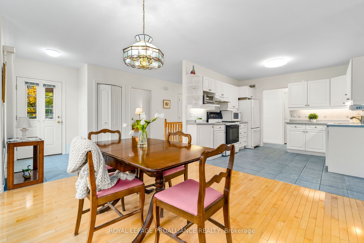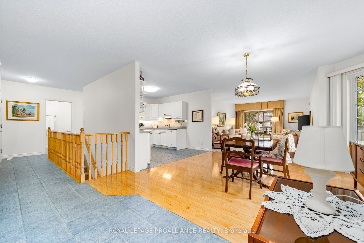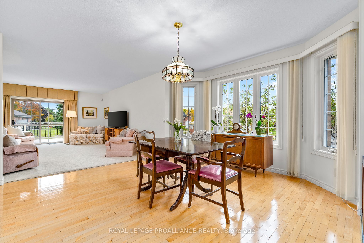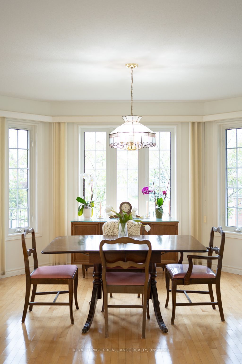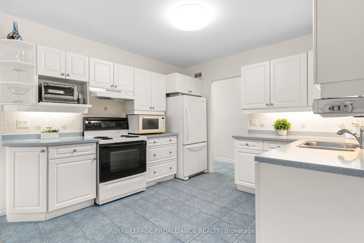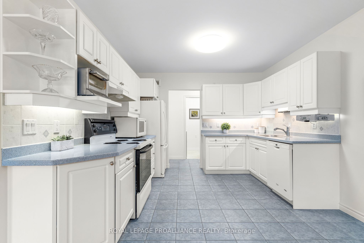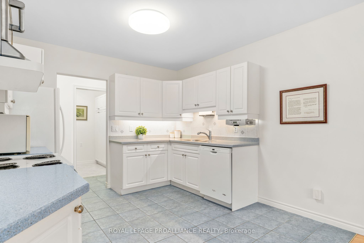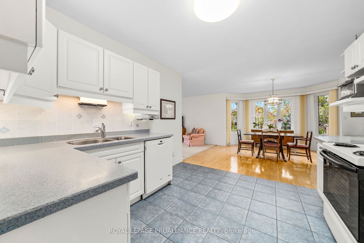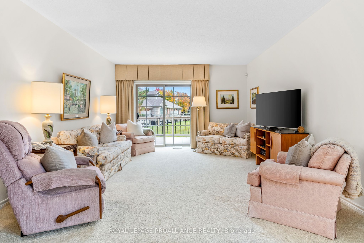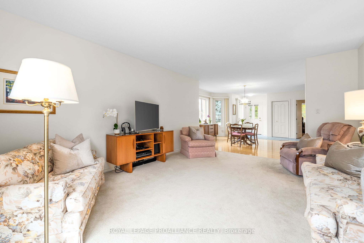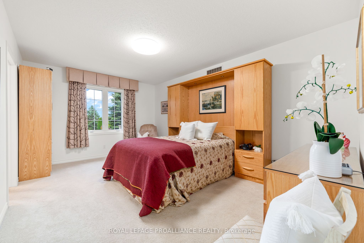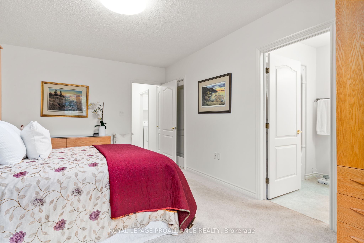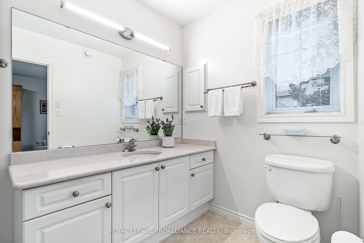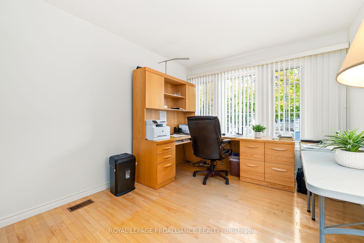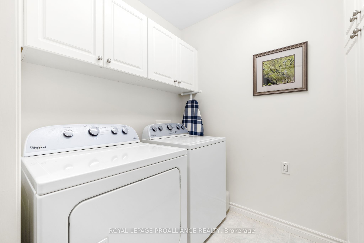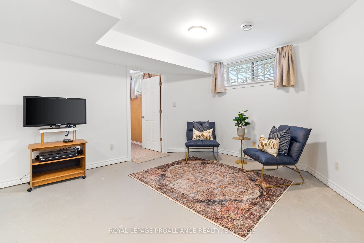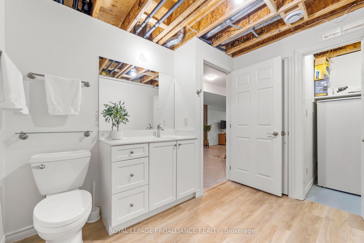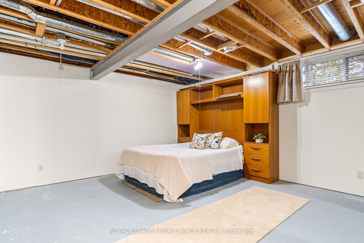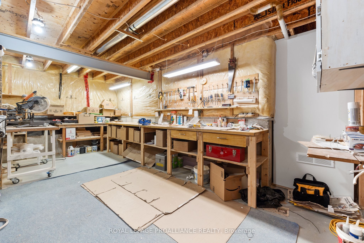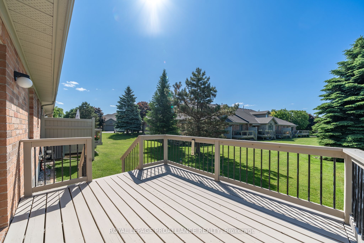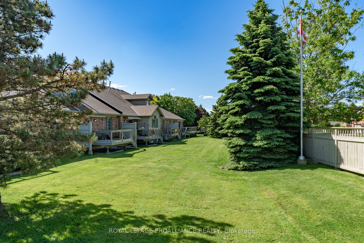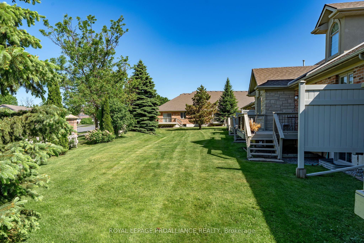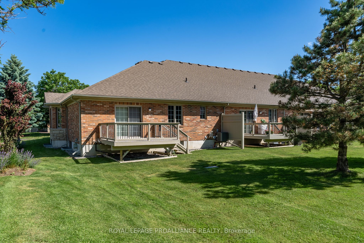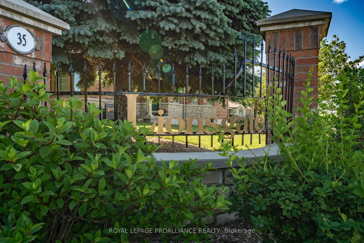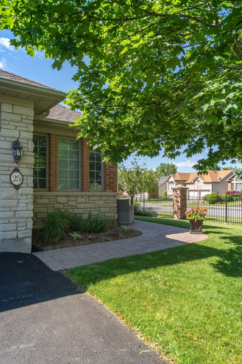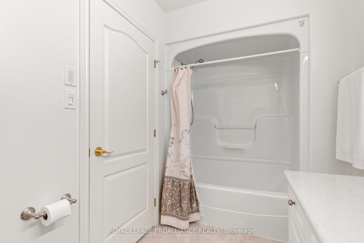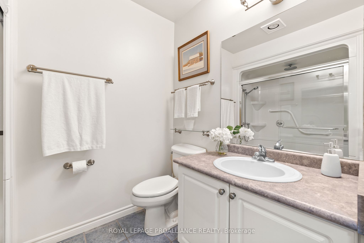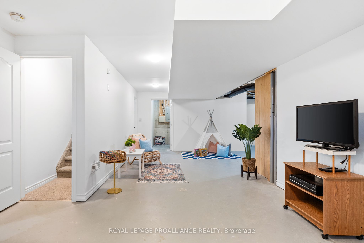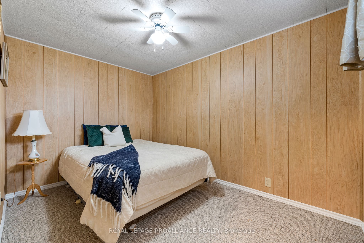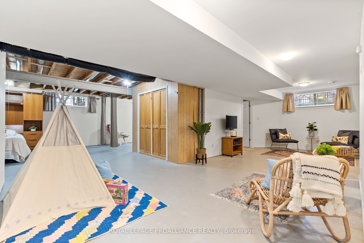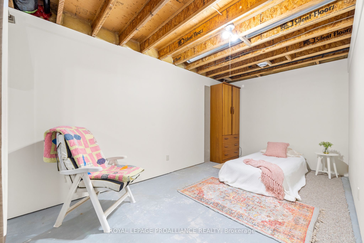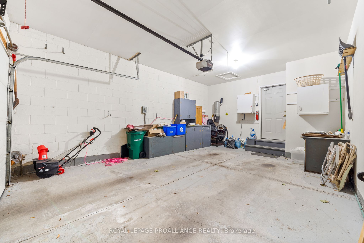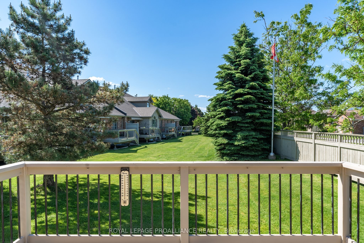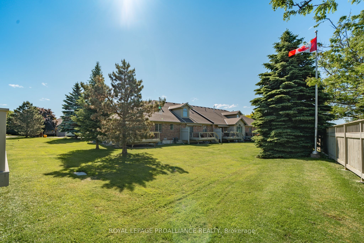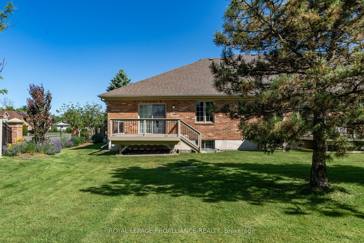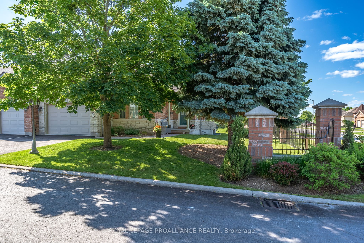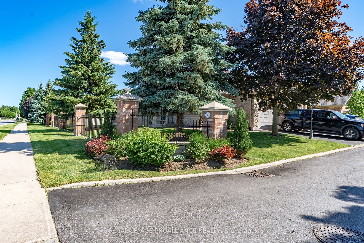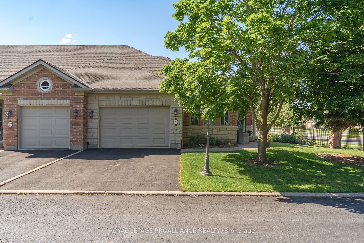$624,900
Available - For Sale
Listing ID: X8402646
35 Heartwood Dr , Unit 25, Belleville, K8P 2H9, Ontario
| Have you been looking for an executive END UNIT townhome in an extraordinary location? Welcome to Lionsgate, located at 35 Heartwood Drive #25. The main level of this bungalow features an open concept design with Southern & Western exposure, which sets the tone for the marvelous feeling of this home. The white and bright kitchen includes all appliances and has a separate pantry/ laundry area off the hallway. The primary bedroom showcases a sitting area with large window, walk in closet and spacious 4-piece bath. The private second bedroom is close by the newly renovated 3-piece bathroom. A convenient entry to the 1.5 car garage completes this level. Downstairs you will find an almost complete lower level with some flooring and part of the ceilings waiting to be done. Currently set up with 1 bdrm and an open space with lots of options. A newly added 2-piece bath and a workshop finish off this level. Outside you will find a newer deck & lovely view of open space. Located centrally in Belleville, you are minutes to every convenience including our beautiful waterfront, arts scene, terrific recreation center and diverse dining & shopping options. |
| Price | $624,900 |
| Taxes: | $4854.91 |
| Assessment: | $262000 |
| Assessment Year: | 2024 |
| Maintenance Fee: | 598.00 |
| Address: | 35 Heartwood Dr , Unit 25, Belleville, K8P 2H9, Ontario |
| Province/State: | Ontario |
| Condo Corporation No | HCC |
| Level | 1 |
| Unit No | 25 |
| Directions/Cross Streets: | College St W. & Heartwood |
| Rooms: | 6 |
| Rooms +: | 3 |
| Bedrooms: | 2 |
| Bedrooms +: | 1 |
| Kitchens: | 1 |
| Family Room: | Y |
| Basement: | Full, Part Fin |
| Approximatly Age: | 16-30 |
| Property Type: | Condo Townhouse |
| Style: | Bungalow |
| Exterior: | Brick, Brick Front |
| Garage Type: | Attached |
| Garage(/Parking)Space: | 1.50 |
| Drive Parking Spaces: | 2 |
| Park #1 | |
| Parking Type: | Exclusive |
| Exposure: | W |
| Balcony: | None |
| Locker: | None |
| Pet Permited: | Restrict |
| Approximatly Age: | 16-30 |
| Approximatly Square Footage: | 1400-1599 |
| Building Amenities: | Visitor Parking |
| Property Features: | Arts Centre, Cul De Sac, Golf, Library, Place Of Worship, Public Transit |
| Maintenance: | 598.00 |
| Common Elements Included: | Y |
| Parking Included: | Y |
| Building Insurance Included: | Y |
| Fireplace/Stove: | N |
| Heat Source: | Gas |
| Heat Type: | Forced Air |
| Central Air Conditioning: | Central Air |
| Laundry Level: | Upper |
$
%
Years
This calculator is for demonstration purposes only. Always consult a professional
financial advisor before making personal financial decisions.
| Although the information displayed is believed to be accurate, no warranties or representations are made of any kind. |
| ROYAL LEPAGE PROALLIANCE REALTY |
|
|

Milad Akrami
Sales Representative
Dir:
647-678-7799
Bus:
647-678-7799
| Virtual Tour | Book Showing | Email a Friend |
Jump To:
At a Glance:
| Type: | Condo - Condo Townhouse |
| Area: | Hastings |
| Municipality: | Belleville |
| Style: | Bungalow |
| Approximate Age: | 16-30 |
| Tax: | $4,854.91 |
| Maintenance Fee: | $598 |
| Beds: | 2+1 |
| Baths: | 3 |
| Garage: | 2 |
| Fireplace: | N |
Locatin Map:
Payment Calculator:

