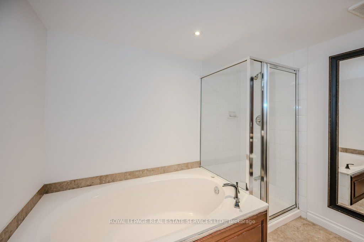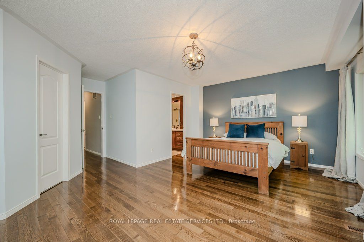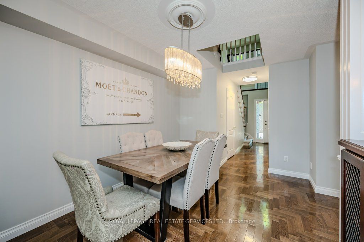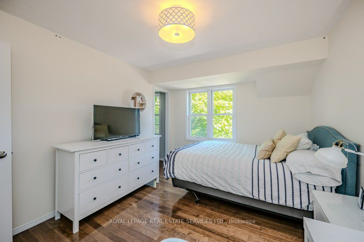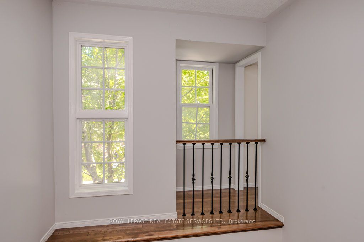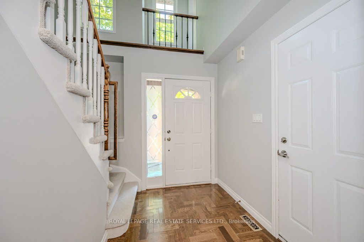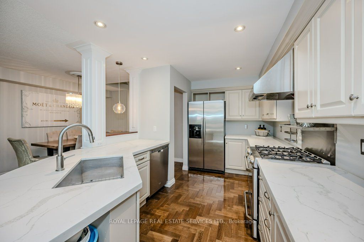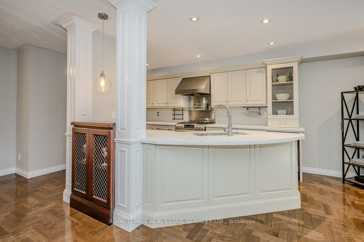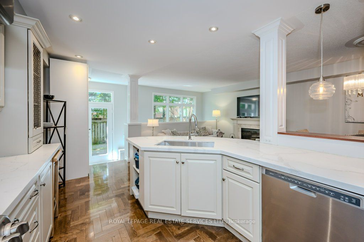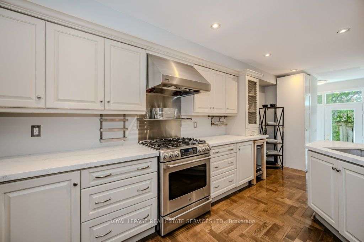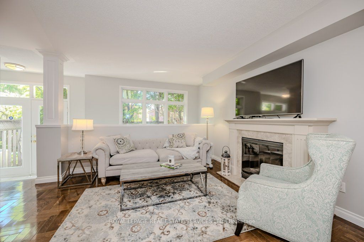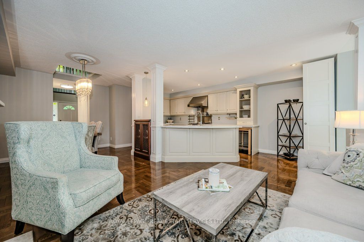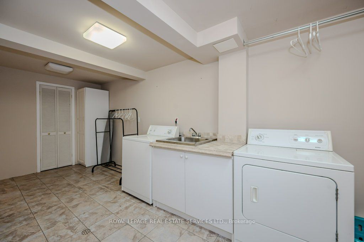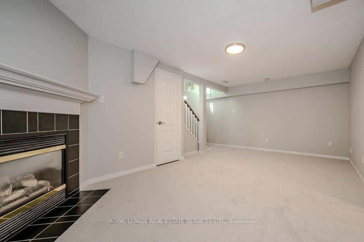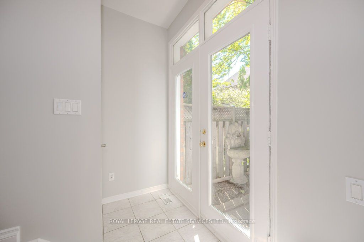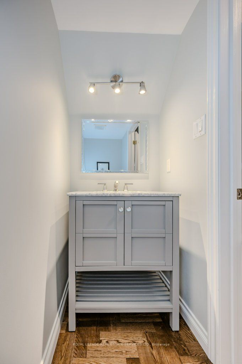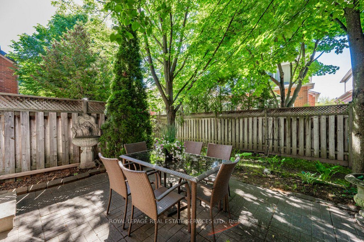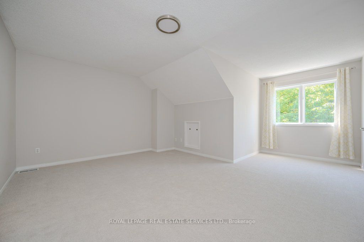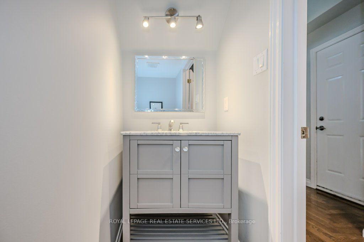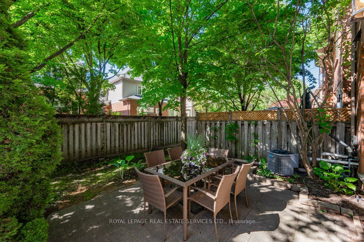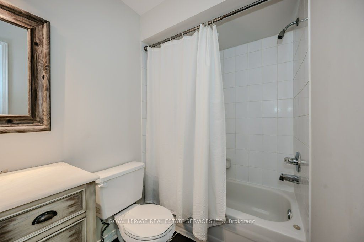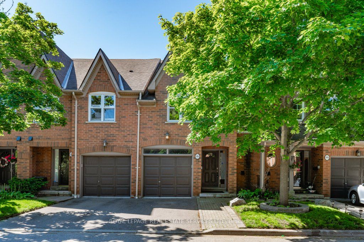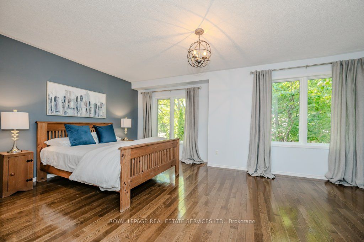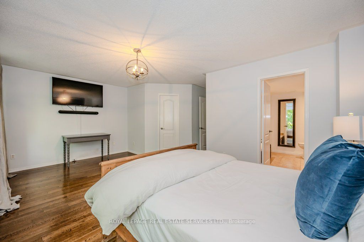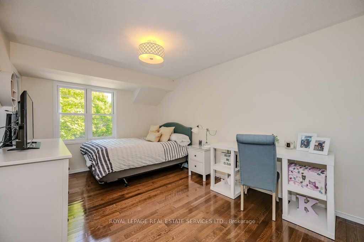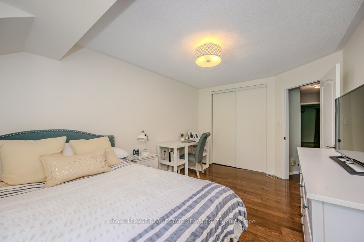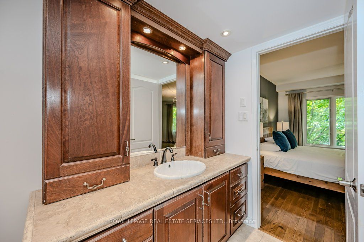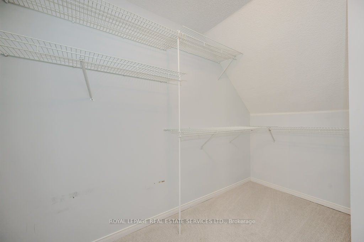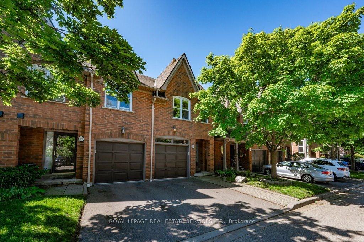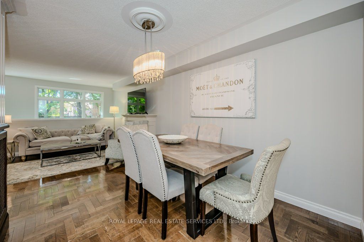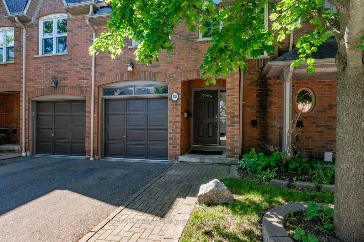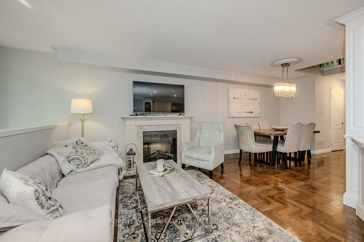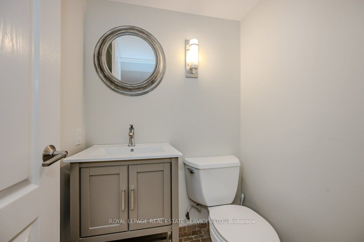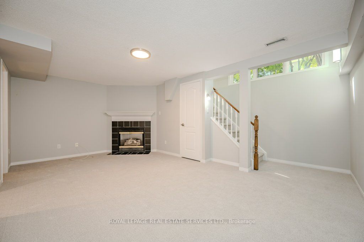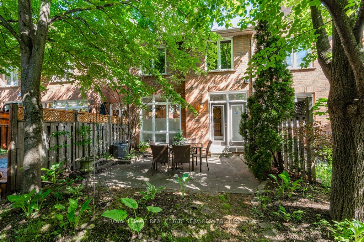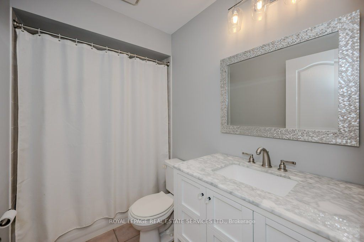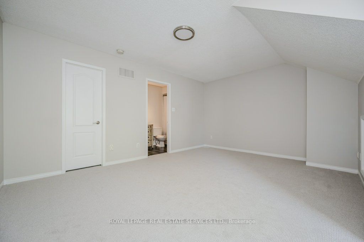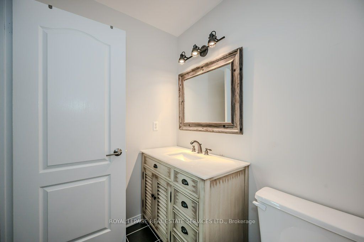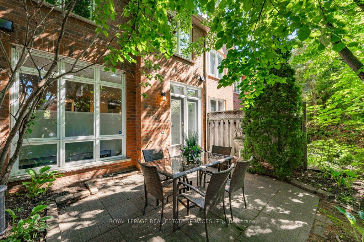$1,029,000
Available - For Sale
Listing ID: W8403810
1084 Queen St West , Unit 48B, Mississauga, L5H 4K4, Ontario
| Welcome to prestigious Lorne Park! Exceptionally well-maintained 3 bedroom, 5 bathroom executive townhome nestled in a private enclave! Located in a sought-after area, this townhome is close to beautiful parks, Lorne Park Secondary School, St. Luke Catholic Elementary School, waterfront trails, and the lake. Port Credit's vibrant dining and shopping scenes are also nearby. The inviting main level, designed for entertaining, boasts chevron patterned hardwood flooring, living room with an elegant fireplace, dining room, powder room, and a contemporary kitchen equipped with quartz countertops, breakfast bar, and stainless steel appliances. The second level features hardwood flooring, an oversized primary bedroom with a walk-in closet and a four-piece ensuite, a sun-filled second bedroom, and a four-piece main bathroom. The top floor offers a versatile living space, perfect as a loft or an additional bedroom, complete with brand new broadloom, a walk-in closet and four-piece ensuite. The professionally finished basement is ideal for family movie nights, offering brand new broadloom, a recreation room with cozy gas fireplace, powder room, large laundry room, and plenty of storage space. Additional details include a neutral colour scheme, central vacuum, inside entry from the garage, and a tranquil back yard for entertaining. This location is perfect for commuters, with easy access to highways and GO Train Stations. Your dream home awaits in the heart of Lorne Park! |
| Price | $1,029,000 |
| Taxes: | $5412.65 |
| Assessment: | $614000 |
| Assessment Year: | 2024 |
| Maintenance Fee: | 562.00 |
| Address: | 1084 Queen St West , Unit 48B, Mississauga, L5H 4K4, Ontario |
| Province/State: | Ontario |
| Condo Corporation No | PCC N |
| Level | 1 |
| Unit No | 48 |
| Directions/Cross Streets: | Lakeshore Road West / Lorne Park Road / Queen Street West |
| Rooms: | 6 |
| Rooms +: | 1 |
| Bedrooms: | 3 |
| Bedrooms +: | |
| Kitchens: | 1 |
| Family Room: | N |
| Basement: | Finished, Full |
| Approximatly Age: | 16-30 |
| Property Type: | Condo Townhouse |
| Style: | 2-Storey |
| Exterior: | Brick |
| Garage Type: | Attached |
| Garage(/Parking)Space: | 1.00 |
| Drive Parking Spaces: | 1 |
| Park #1 | |
| Parking Type: | Owned |
| Exposure: | E |
| Balcony: | None |
| Locker: | None |
| Pet Permited: | Restrict |
| Approximatly Age: | 16-30 |
| Approximatly Square Footage: | 2000-2249 |
| Building Amenities: | Bbqs Allowed, Visitor Parking |
| Property Features: | Golf, Lake/Pond, Park, Place Of Worship, Public Transit, School |
| Maintenance: | 562.00 |
| Common Elements Included: | Y |
| Parking Included: | Y |
| Building Insurance Included: | Y |
| Fireplace/Stove: | Y |
| Heat Source: | Gas |
| Heat Type: | Forced Air |
| Central Air Conditioning: | Central Air |
| Laundry Level: | Lower |
$
%
Years
This calculator is for demonstration purposes only. Always consult a professional
financial advisor before making personal financial decisions.
| Although the information displayed is believed to be accurate, no warranties or representations are made of any kind. |
| ROYAL LEPAGE REAL ESTATE SERVICES LTD. |
|
|

Milad Akrami
Sales Representative
Dir:
647-678-7799
Bus:
647-678-7799
| Book Showing | Email a Friend |
Jump To:
At a Glance:
| Type: | Condo - Condo Townhouse |
| Area: | Peel |
| Municipality: | Mississauga |
| Neighbourhood: | Lorne Park |
| Style: | 2-Storey |
| Approximate Age: | 16-30 |
| Tax: | $5,412.65 |
| Maintenance Fee: | $562 |
| Beds: | 3 |
| Baths: | 5 |
| Garage: | 1 |
| Fireplace: | Y |
Locatin Map:
Payment Calculator:

