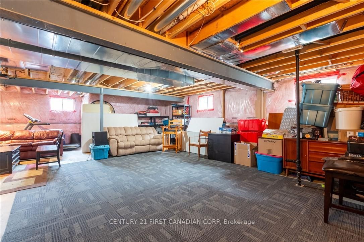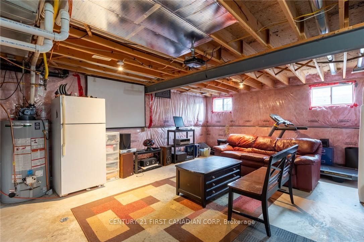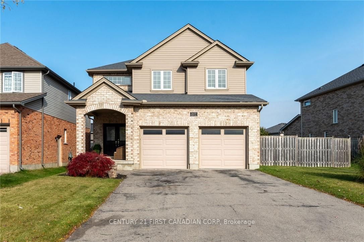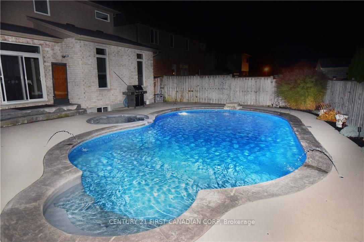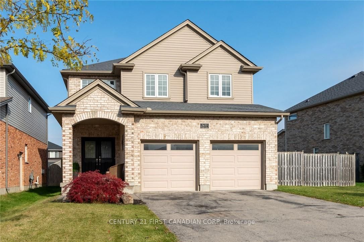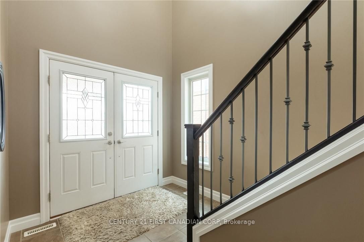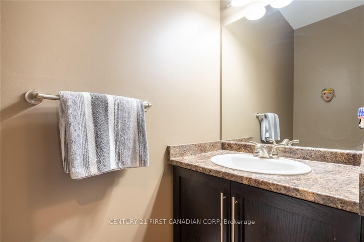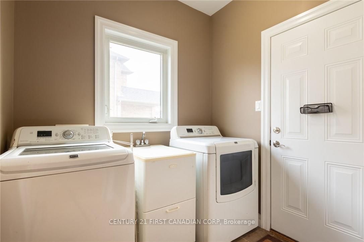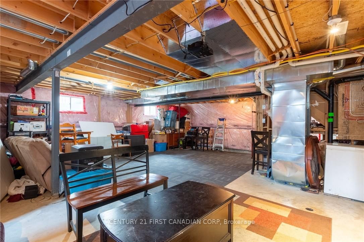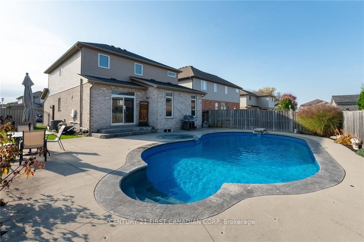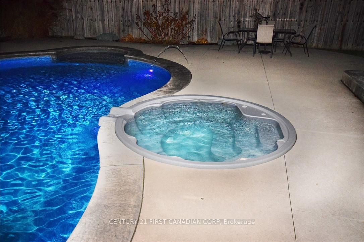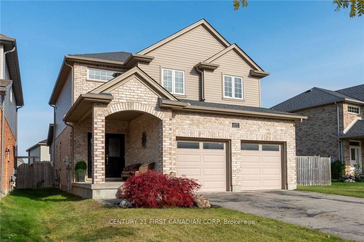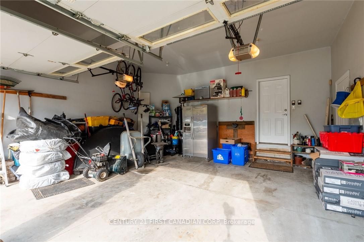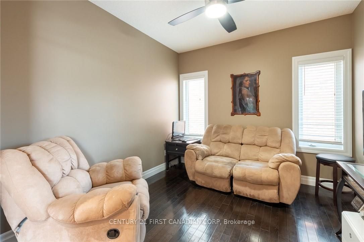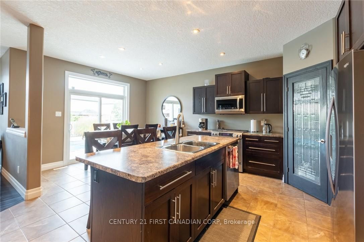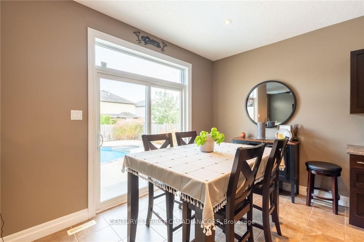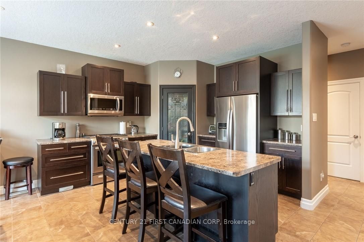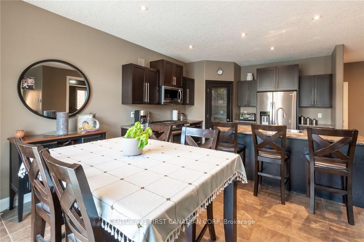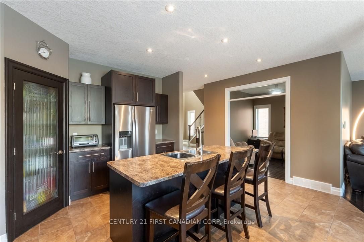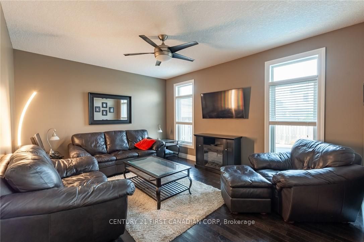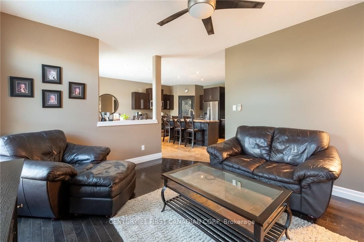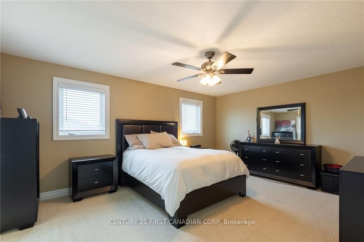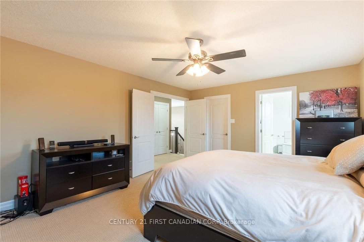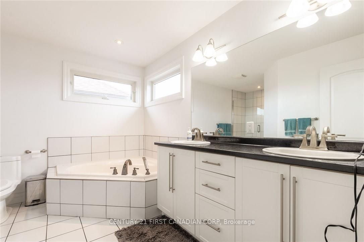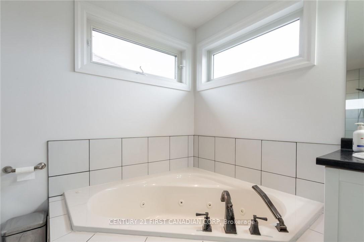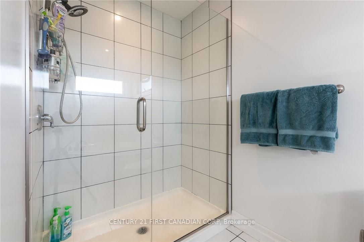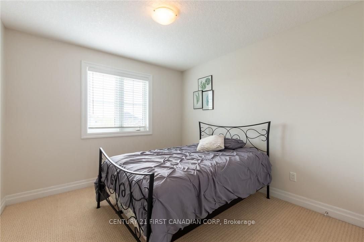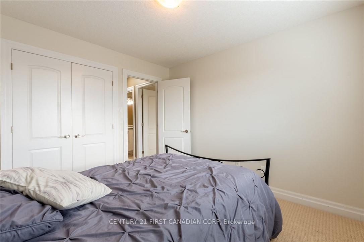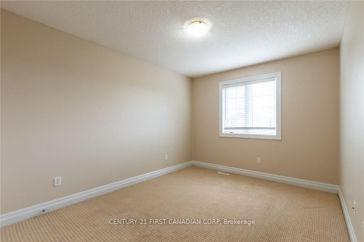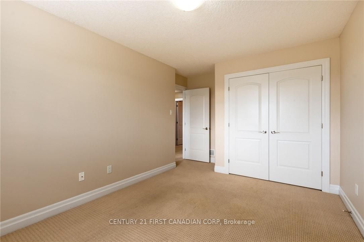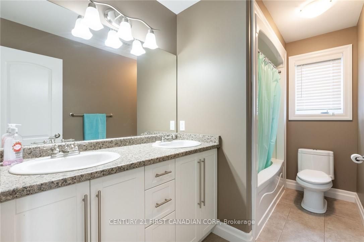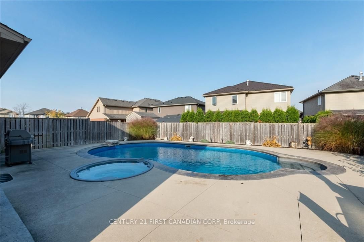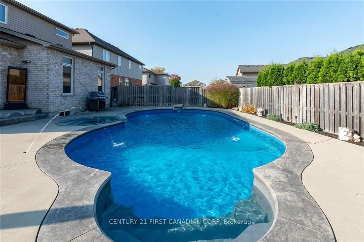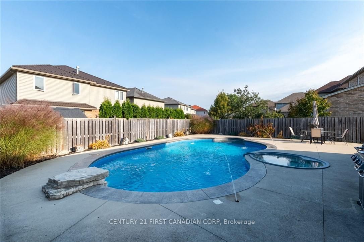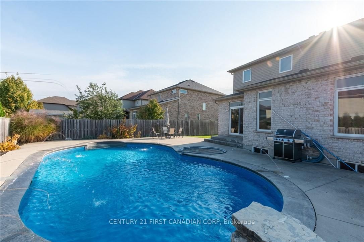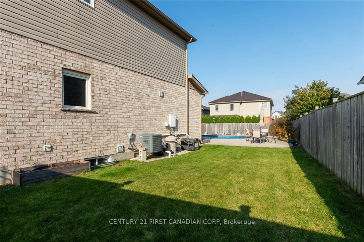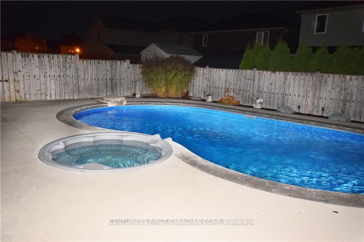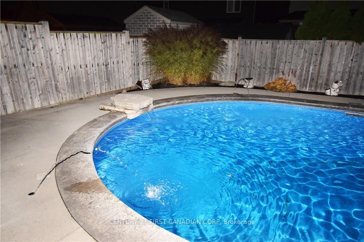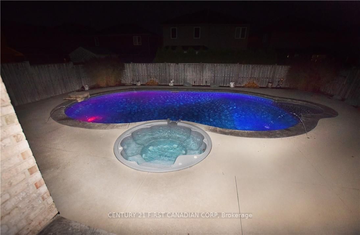$939,900
Available - For Sale
Listing ID: X8402552
2655 Tucker Crt , London, N6G 0E2, Ontario
| Welcome to your dream home. This exquisite 3-bedroom, 2.5 bathroom family residence in the heart of Hyde Park offers the perfect blend of comfort and relaxation. This home is 2057sf. above ground with additional space in the lower level. Nestled on a spacious lot with a side yard on a private cul-de-sac. This spacious home offers a large primary bedroom with an ensuite and walk-in closet. Two additional bedrooms to ensure convenience for the whole family. The kitchen boasts stainless steel appliances with a gas stove and built-in microwave and an oversized island. The open-concept design seamlessly connects the kitchen, dining area, and living room, creating an inviting space filled with natural light and perfect for entertaining. Additional features include hardwood floors on the main floor, spacious laundry room, corner pantry, freshly painted, owned water heater, central vacuum with accessories. Step right into your own Outdoor Oasis, to your private backyard sanctuary, complete with a large concrete patio and deck, lush landscaping, and room for outdoor dining and relaxation. Enjoy your summers around your salt-water pool with spill-over spa hot tub; deck jets, diving rock, with waterfall, and pool water lights, also new pool gas-heater recently installed. Don't hesitate to book your own private showing today. |
| Price | $939,900 |
| Taxes: | $5815.44 |
| Assessment: | $398000 |
| Assessment Year: | 2023 |
| Address: | 2655 Tucker Crt , London, N6G 0E2, Ontario |
| Lot Size: | 58.55 x 116.67 (Feet) |
| Acreage: | < .50 |
| Directions/Cross Streets: | Lawson Road |
| Rooms: | 12 |
| Rooms +: | 0 |
| Bedrooms: | 3 |
| Bedrooms +: | 0 |
| Kitchens: | 1 |
| Kitchens +: | 0 |
| Family Room: | Y |
| Basement: | Unfinished |
| Approximatly Age: | 6-15 |
| Property Type: | Detached |
| Style: | 2-Storey |
| Exterior: | Alum Siding |
| Garage Type: | Attached |
| (Parking/)Drive: | Pvt Double |
| Drive Parking Spaces: | 2 |
| Pool: | Inground |
| Approximatly Age: | 6-15 |
| Approximatly Square Footage: | 2000-2500 |
| Property Features: | Clear View, Cul De Sac, Fenced Yard, Park, Public Transit, School |
| Fireplace/Stove: | Y |
| Heat Source: | Gas |
| Heat Type: | Forced Air |
| Central Air Conditioning: | Central Air |
| Laundry Level: | Main |
| Elevator Lift: | N |
| Sewers: | Sewers |
| Water: | Municipal |
| Utilities-Cable: | Y |
| Utilities-Hydro: | Y |
| Utilities-Gas: | Y |
| Utilities-Telephone: | Y |
$
%
Years
This calculator is for demonstration purposes only. Always consult a professional
financial advisor before making personal financial decisions.
| Although the information displayed is believed to be accurate, no warranties or representations are made of any kind. |
| CENTURY 21 FIRST CANADIAN CORP |
|
|

Milad Akrami
Sales Representative
Dir:
647-678-7799
Bus:
647-678-7799
| Book Showing | Email a Friend |
Jump To:
At a Glance:
| Type: | Freehold - Detached |
| Area: | Middlesex |
| Municipality: | London |
| Neighbourhood: | North I |
| Style: | 2-Storey |
| Lot Size: | 58.55 x 116.67(Feet) |
| Approximate Age: | 6-15 |
| Tax: | $5,815.44 |
| Beds: | 3 |
| Baths: | 3 |
| Fireplace: | Y |
| Pool: | Inground |
Locatin Map:
Payment Calculator:

