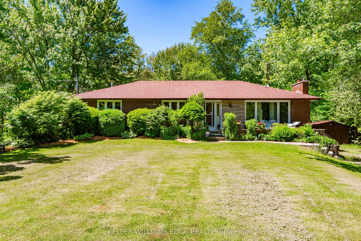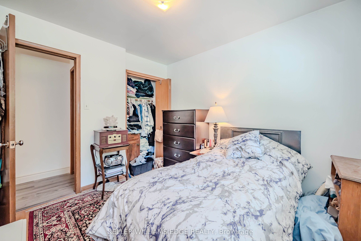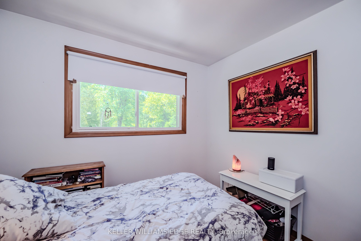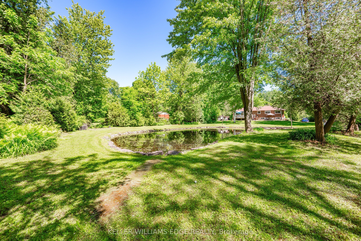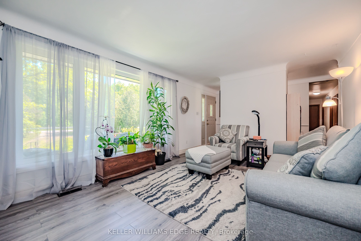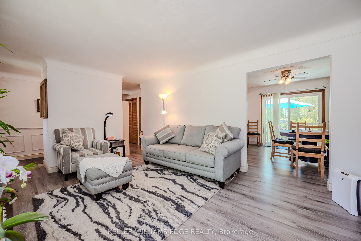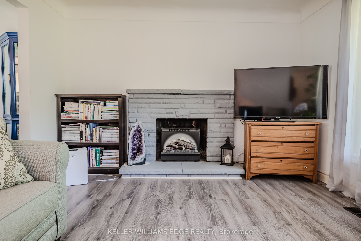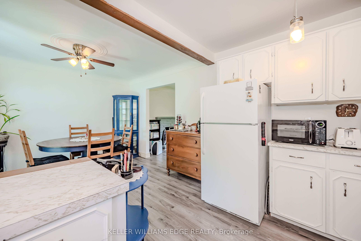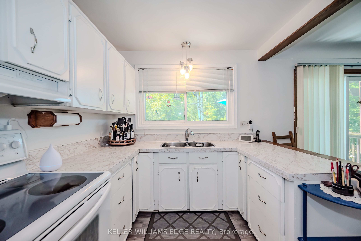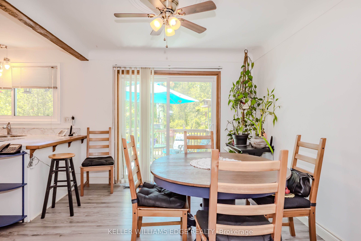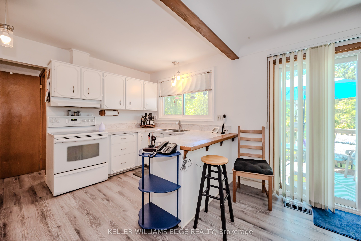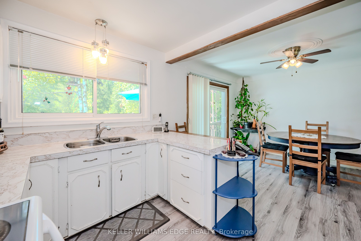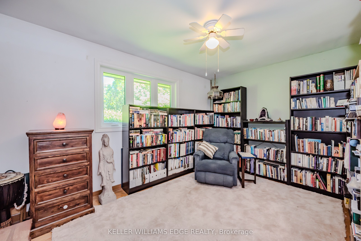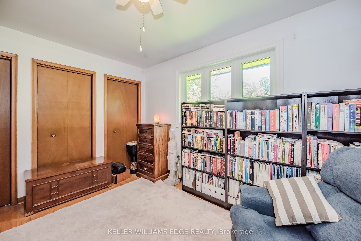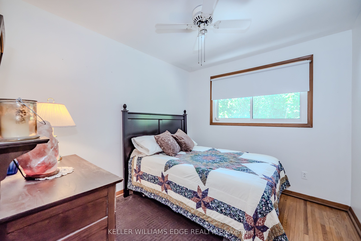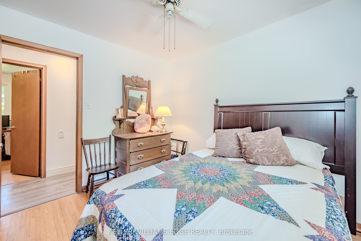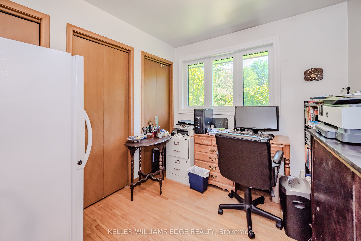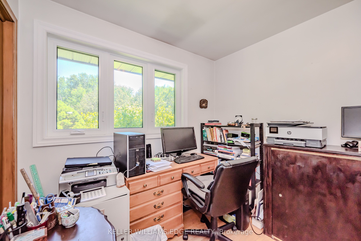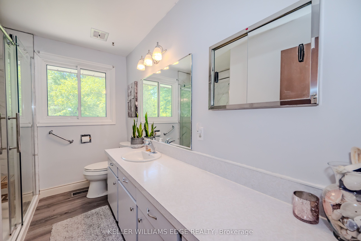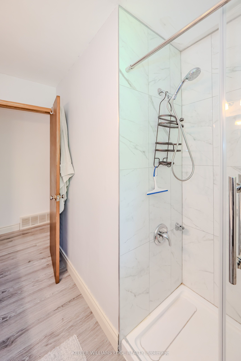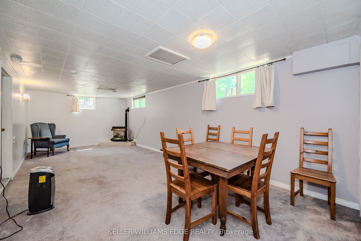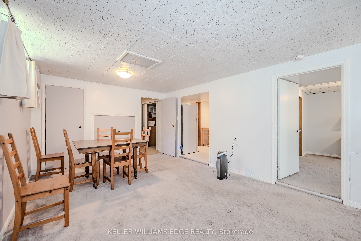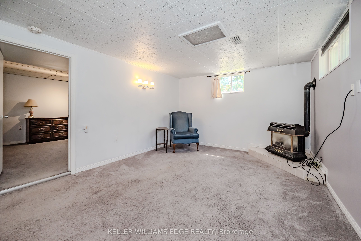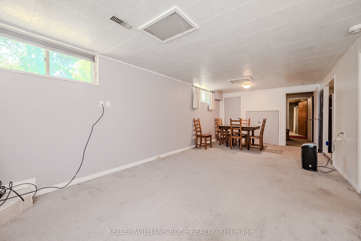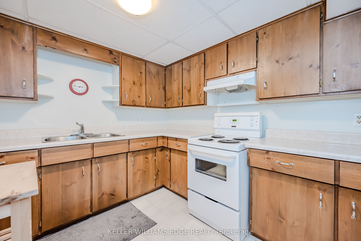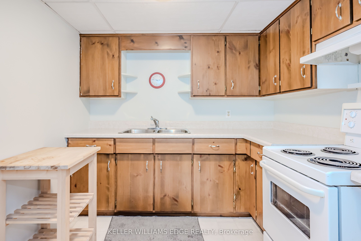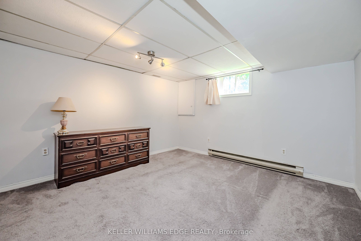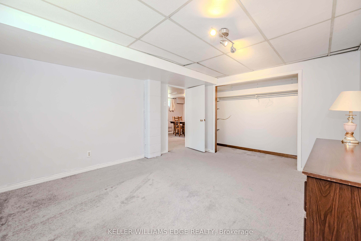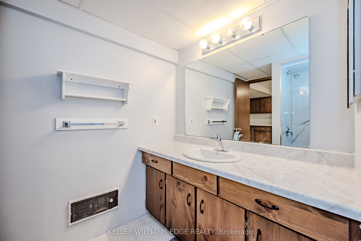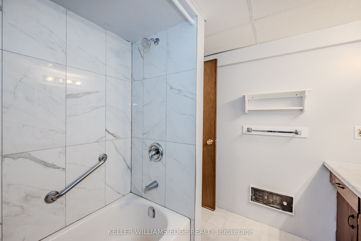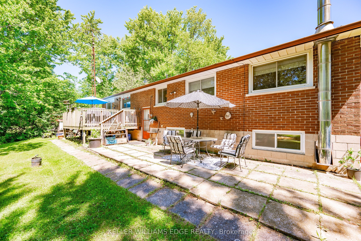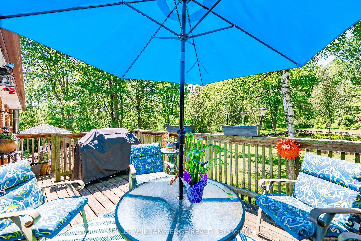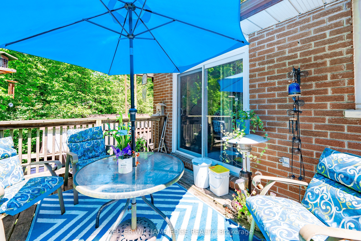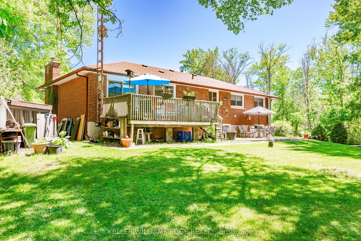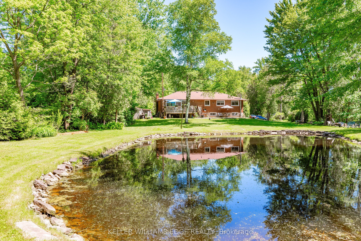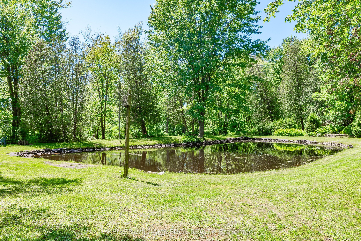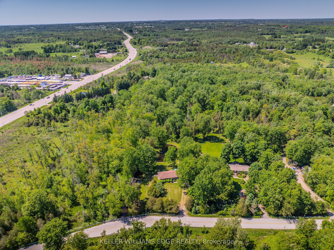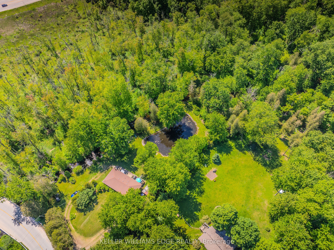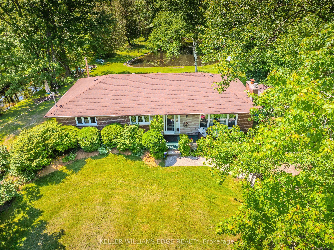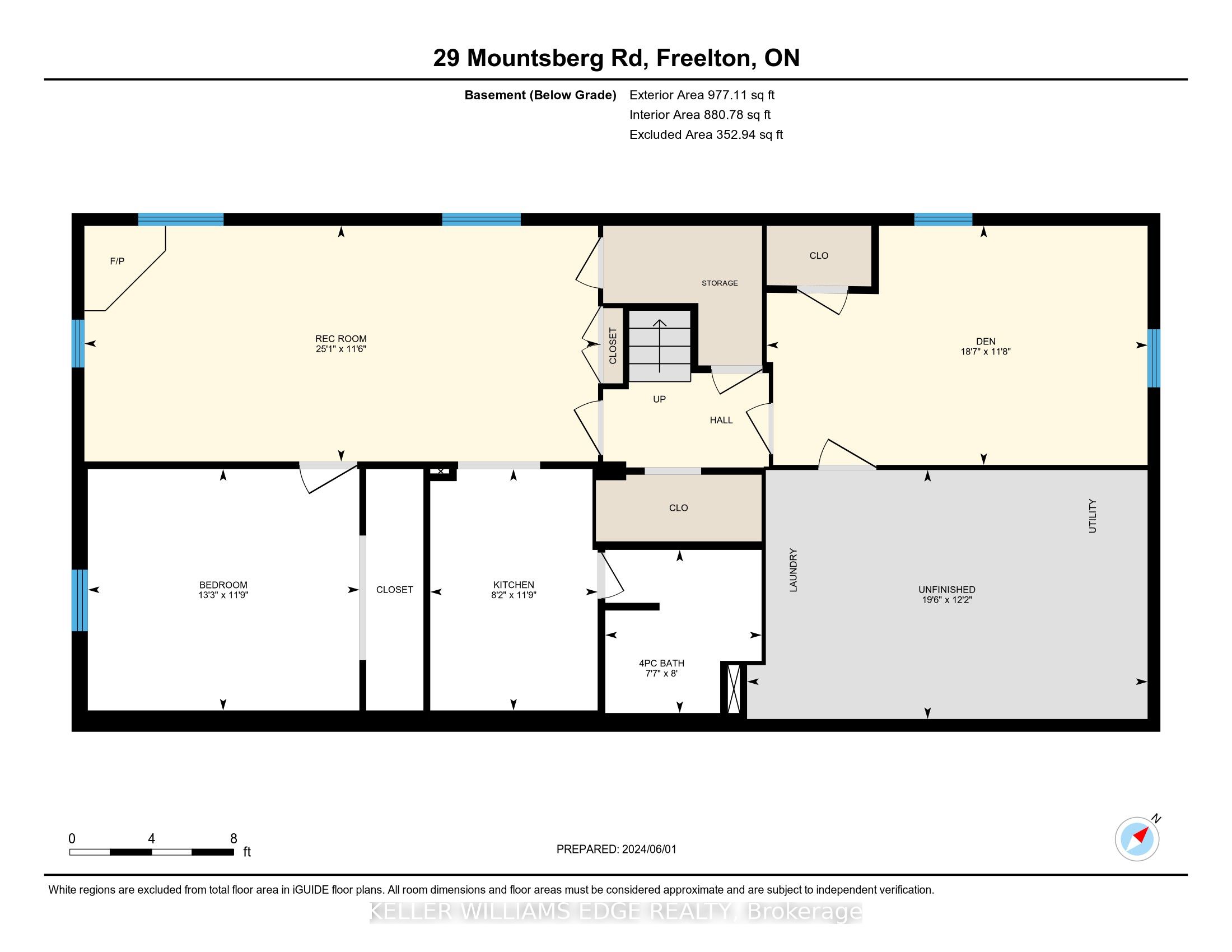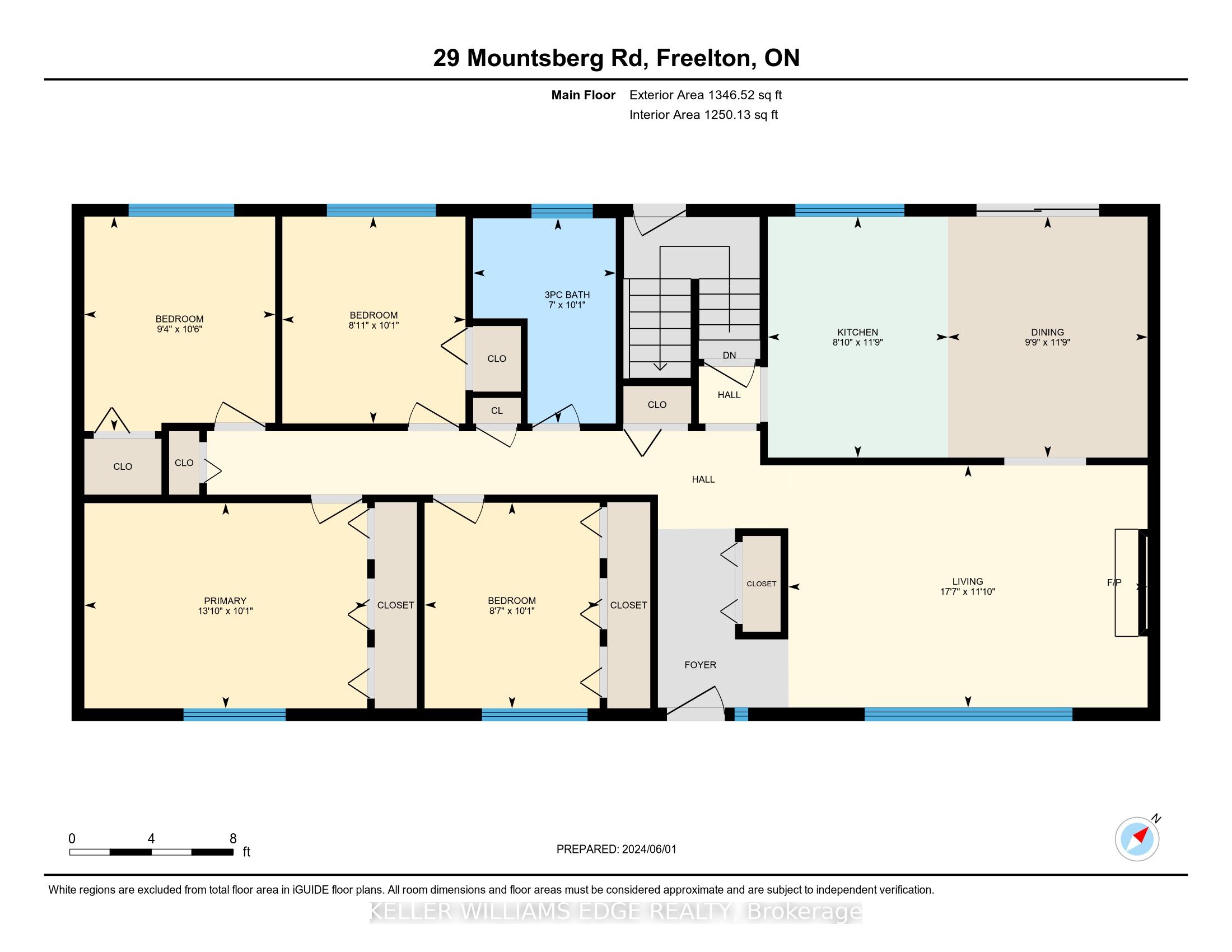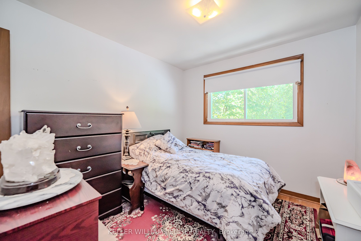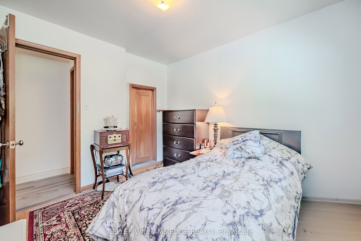$1,350,000
Available - For Sale
Listing ID: X8401950
29 Mountsberg Rd , Hamilton, L0P 1B0, Ontario
| Looking for a lifestyle shift??? Imagine leaving behind the relentless rhythm of city life - the honking of cars & the crowded streets - & stepping into the serene haven where the rustling of leaves & melodious bird calls set the tempo. Here the wildlife takes centre stage!!! Welcome to 29 Mountsberg Rd. This sought after 4+1 bedroom, 2 bath BUNGALOW has been lovingly cared for. Sun drenched living room with wood burning fireplace. Country kitchen with a walk-out to a deck. Your mornings begin with a coffee on the deck overlooking the pond & awaiting the arrival of the Herons. The basement is finished, ideal for a teen retreat, large family or multigenerational living. New, June 24th, 2024, water softener & UV light. Outside, lace up your hiking boots & explore the 7 acres of forested & wetland areas in your own backyard. Deer, several varieties of ducks, the mink goes from the creek to the pond summer and winter, different types of fish in the pond perfect for the kids to just catch and release. Endless hours of exploring & education await. You're not entirely cut off!! You are close to major highways, a short drive to several GO Stations & Cities, many Conservation areas, shopping & dining. Your peaceful country setting awaits. |
| Extras: NOTE: The wood burning fireplace in the living room has NOT been used in over 20 years. |
| Price | $1,350,000 |
| Taxes: | $3201.07 |
| Address: | 29 Mountsberg Rd , Hamilton, L0P 1B0, Ontario |
| Lot Size: | 130.00 x 2285.00 (Feet) |
| Acreage: | 5-9.99 |
| Directions/Cross Streets: | HIGHWAY 6 |
| Rooms: | 6 |
| Rooms +: | 3 |
| Bedrooms: | 4 |
| Bedrooms +: | 1 |
| Kitchens: | 1 |
| Kitchens +: | 1 |
| Family Room: | N |
| Basement: | Full, Part Fin |
| Approximatly Age: | 51-99 |
| Property Type: | Detached |
| Style: | Bungalow |
| Exterior: | Brick |
| Garage Type: | None |
| (Parking/)Drive: | Other |
| Drive Parking Spaces: | 6 |
| Pool: | None |
| Approximatly Age: | 51-99 |
| Approximatly Square Footage: | 1100-1500 |
| Property Features: | Campground, Golf, Grnbelt/Conserv, Lake/Pond, School Bus Route, Wooded/Treed |
| Fireplace/Stove: | Y |
| Heat Source: | Oil |
| Heat Type: | Forced Air |
| Central Air Conditioning: | Central Air |
| Laundry Level: | Lower |
| Elevator Lift: | N |
| Sewers: | Septic |
| Water: | Well |
$
%
Years
This calculator is for demonstration purposes only. Always consult a professional
financial advisor before making personal financial decisions.
| Although the information displayed is believed to be accurate, no warranties or representations are made of any kind. |
| KELLER WILLIAMS EDGE REALTY |
|
|

Milad Akrami
Sales Representative
Dir:
647-678-7799
Bus:
647-678-7799
| Virtual Tour | Book Showing | Email a Friend |
Jump To:
At a Glance:
| Type: | Freehold - Detached |
| Area: | Hamilton |
| Municipality: | Hamilton |
| Neighbourhood: | Rural Flamborough |
| Style: | Bungalow |
| Lot Size: | 130.00 x 2285.00(Feet) |
| Approximate Age: | 51-99 |
| Tax: | $3,201.07 |
| Beds: | 4+1 |
| Baths: | 2 |
| Fireplace: | Y |
| Pool: | None |
Locatin Map:
Payment Calculator:

