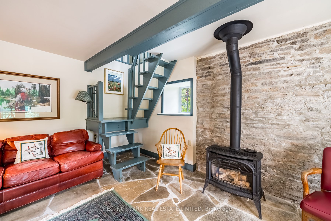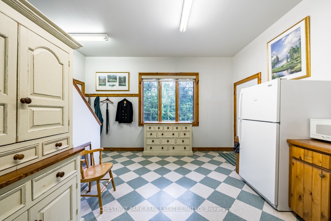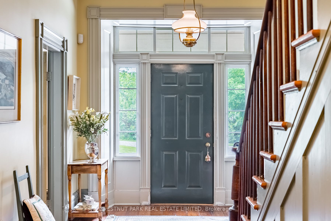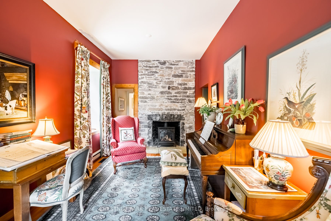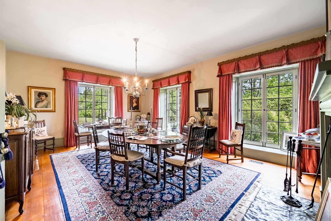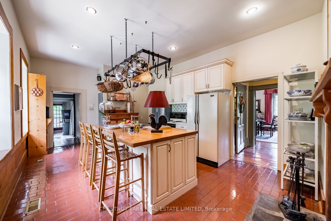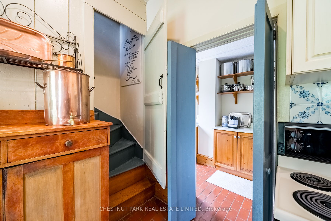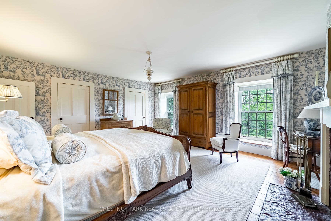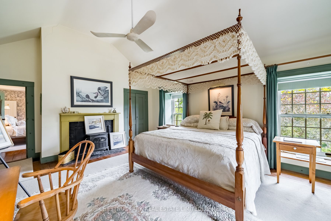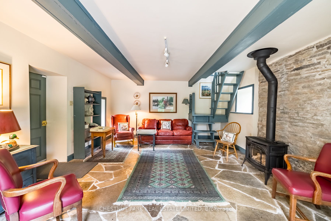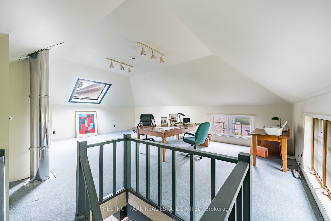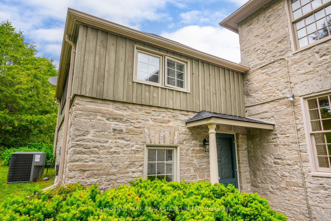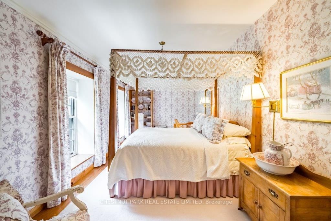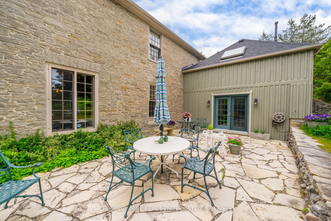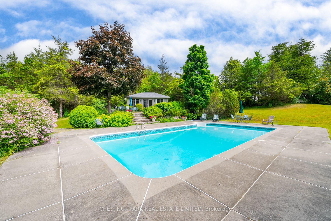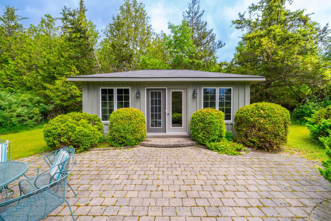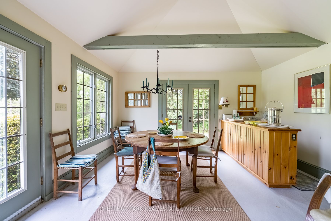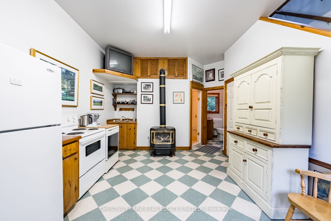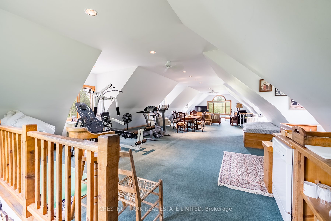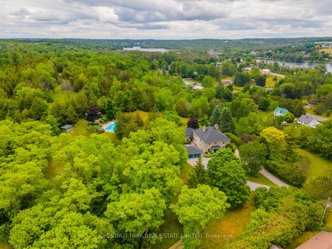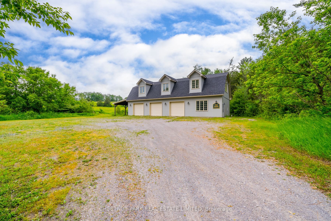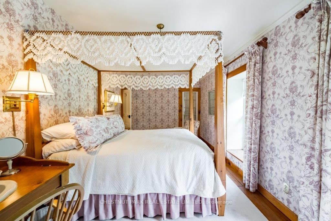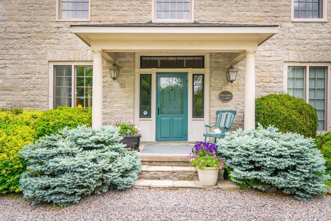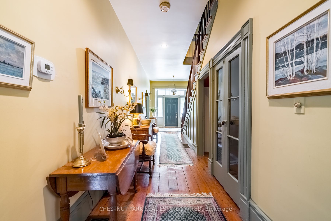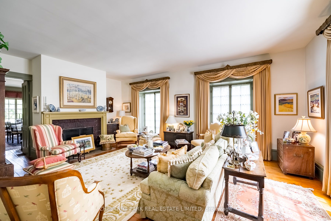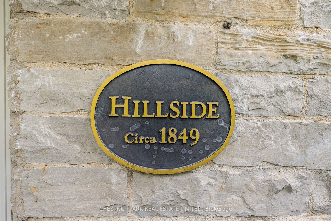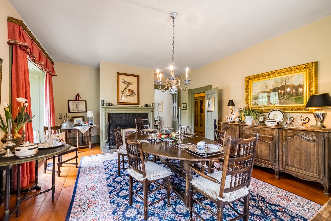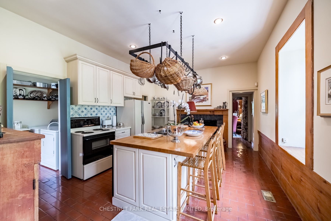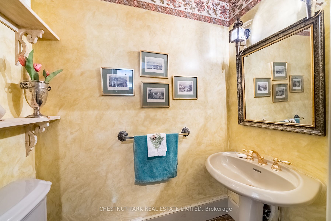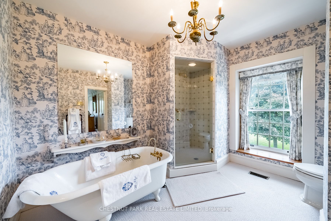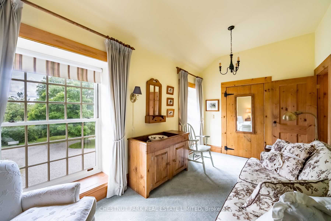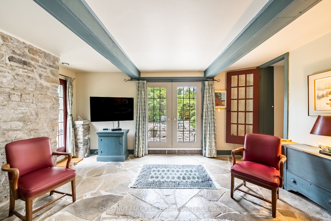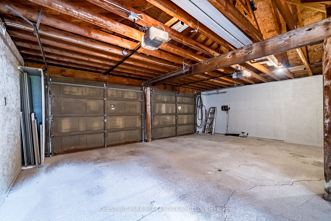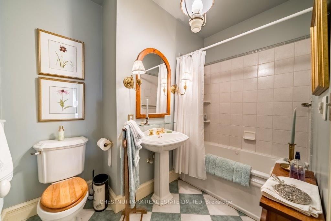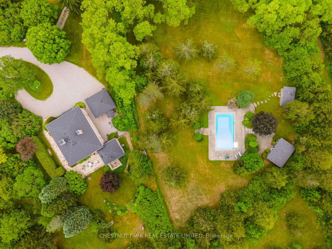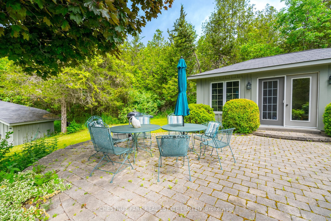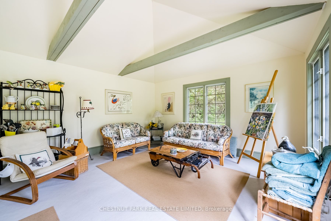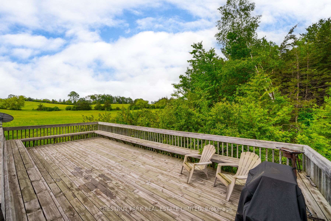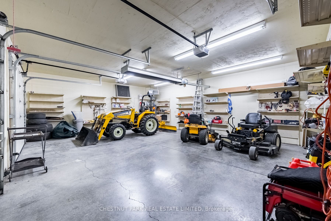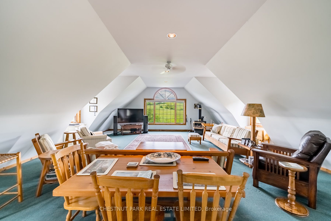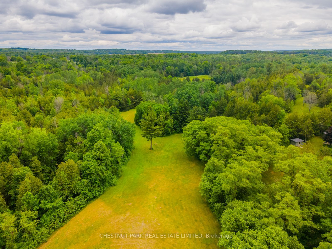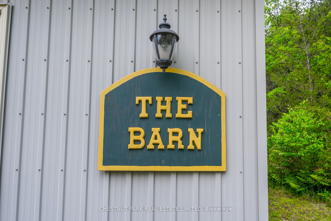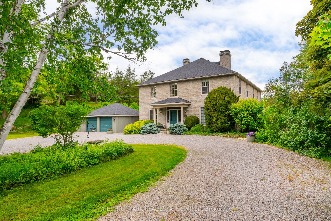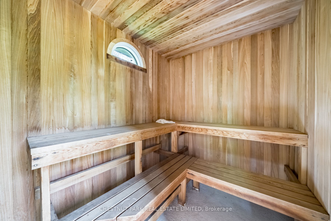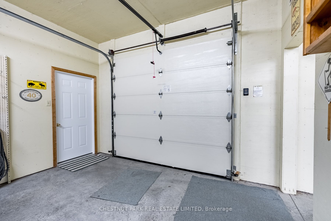$2,995,000
Available - For Sale
Listing ID: X8401100
6090 County Road 50 , Trent Hills, K0L 1L0, Ontario
| "Hillside" Circa 1849 This 4,600 sq ft, two-storey Georgian-style limestone home, located adjacent to the charming town of Campbellford, exudes charm and light. The well-maintained 5-bedroom residence features spacious principal rooms, a family room, and a study, making it perfect for entertaining and family living. High ceilings, pine floors, and large windows overlooking the landscaped grounds enhance its appeal. Outside, the pool area serves as a private oasis, complete with a lovely cabana fitted with a kitchen and dining area. Additionally, there is a pool house with a bathroom and sauna. Whether lounging by the pool or enjoying an al fresco meal, this spot is ideal for relaxation. The estate also includes a 2-car detached garage and a two-storey auxiliary building with a kitchen, bathroom, and a 3-car garage on the main level. The second floor features a great room for gatherings and hobbies, with a walkout to a large deck. Set on a beautiful park-like setting, the 51-acre estate has open meadows and walking trails. This property offers easy access to town amenities while providing a serene retreat. |
| Extras: The home has updated wiring and plumbing in the main house and auxiliary building. Home provides opportunity for multigenerational living or a variety of opportunities. |
| Price | $2,995,000 |
| Taxes: | $10671.00 |
| Address: | 6090 County Road 50 , Trent Hills, K0L 1L0, Ontario |
| Acreage: | 50-99.99 |
| Directions/Cross Streets: | County Road 50/ Queen Street |
| Rooms: | 16 |
| Rooms +: | 1 |
| Bedrooms: | 5 |
| Bedrooms +: | |
| Kitchens: | 1 |
| Family Room: | Y |
| Basement: | Part Bsmt, Unfinished |
| Approximatly Age: | 100+ |
| Property Type: | Detached |
| Style: | 2-Storey |
| Exterior: | Stone |
| Garage Type: | Detached |
| (Parking/)Drive: | Pvt Double |
| Drive Parking Spaces: | 10 |
| Pool: | Inground |
| Other Structures: | Barn, Workshop |
| Approximatly Age: | 100+ |
| Approximatly Square Footage: | 3500-5000 |
| Property Features: | Grnbelt/Cons, Hospital, Library, Park, Rec Centre, School |
| Fireplace/Stove: | Y |
| Heat Source: | Gas |
| Heat Type: | Forced Air |
| Central Air Conditioning: | Central Air |
| Laundry Level: | Main |
| Sewers: | Septic |
| Water: | Well |
| Water Supply Types: | Drilled Well |
| Utilities-Cable: | N |
| Utilities-Hydro: | Y |
| Utilities-Gas: | Y |
| Utilities-Telephone: | Y |
$
%
Years
This calculator is for demonstration purposes only. Always consult a professional
financial advisor before making personal financial decisions.
| Although the information displayed is believed to be accurate, no warranties or representations are made of any kind. |
| CHESTNUT PARK REAL ESTATE LIMITED |
|
|

Milad Akrami
Sales Representative
Dir:
647-678-7799
Bus:
647-678-7799
| Virtual Tour | Book Showing | Email a Friend |
Jump To:
At a Glance:
| Type: | Freehold - Detached |
| Area: | Northumberland |
| Municipality: | Trent Hills |
| Neighbourhood: | Campbellford |
| Style: | 2-Storey |
| Approximate Age: | 100+ |
| Tax: | $10,671 |
| Beds: | 5 |
| Baths: | 3 |
| Fireplace: | Y |
| Pool: | Inground |
Locatin Map:
Payment Calculator:

