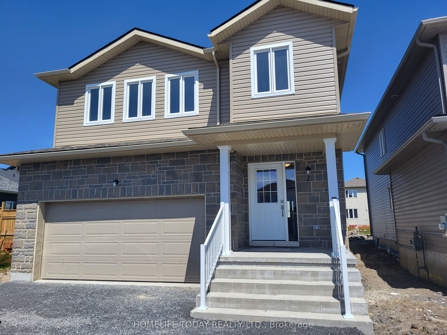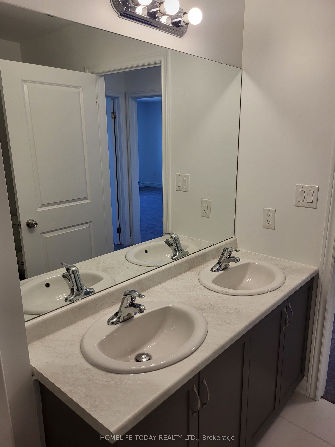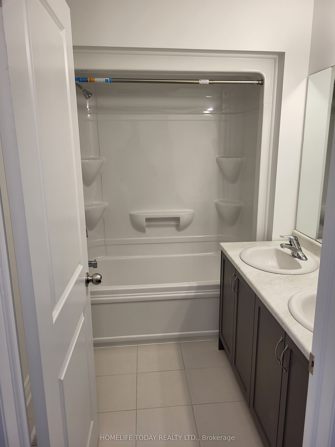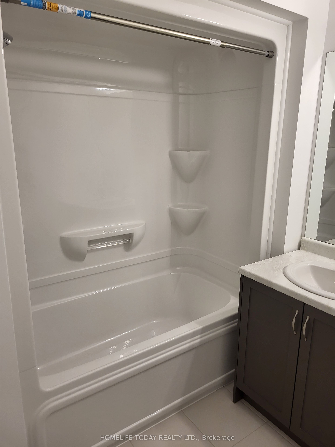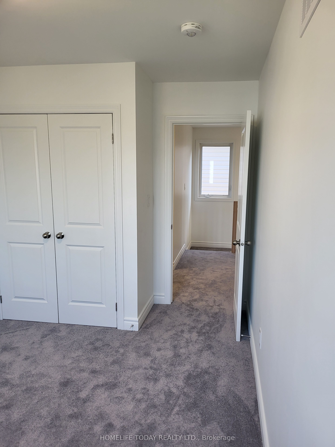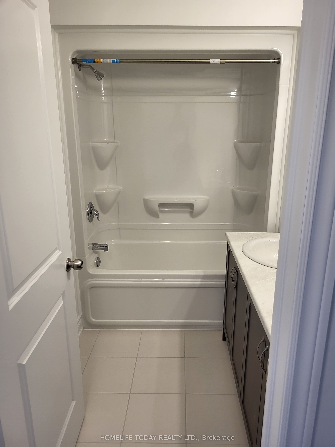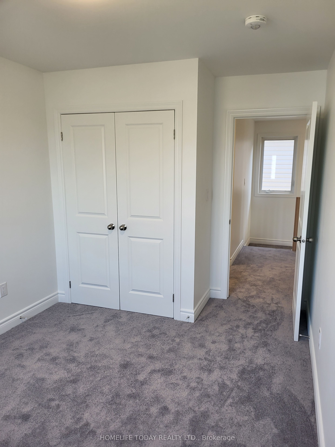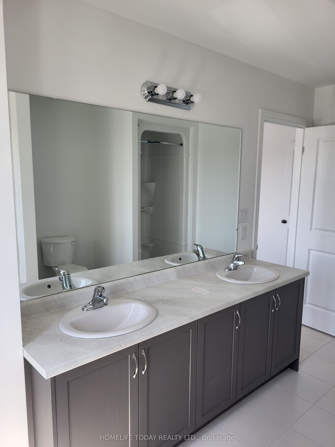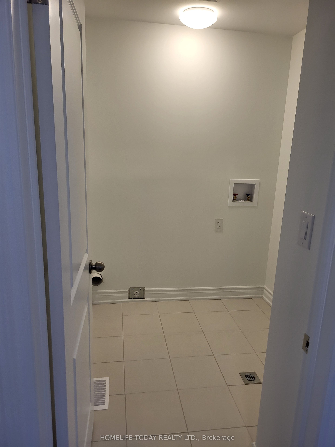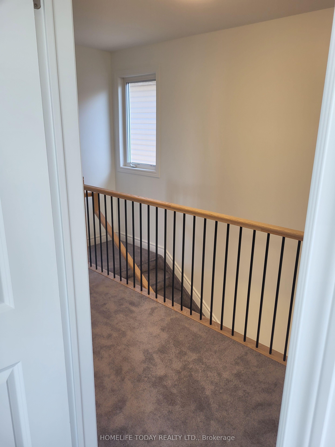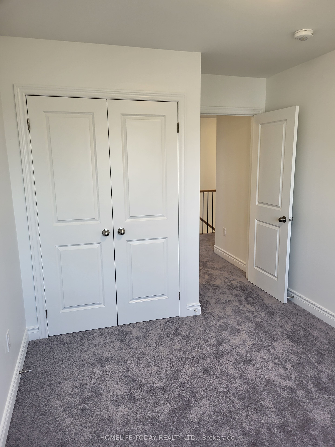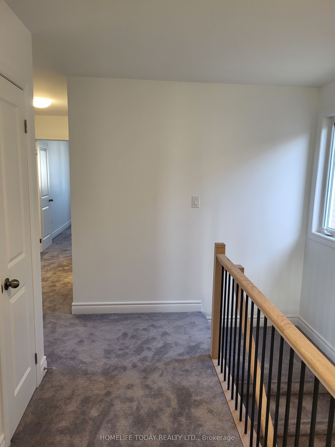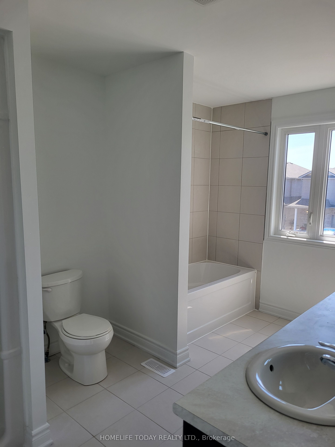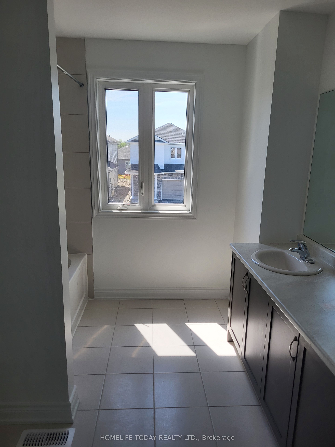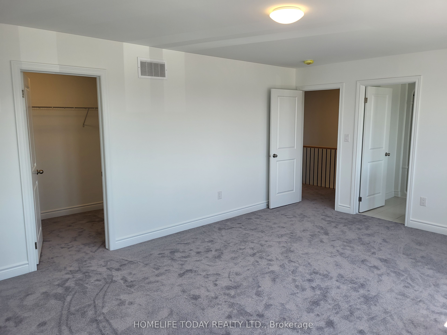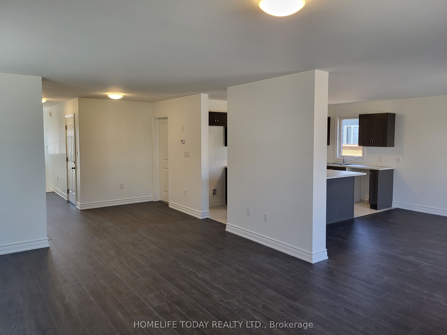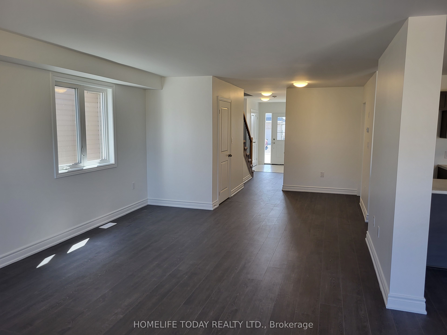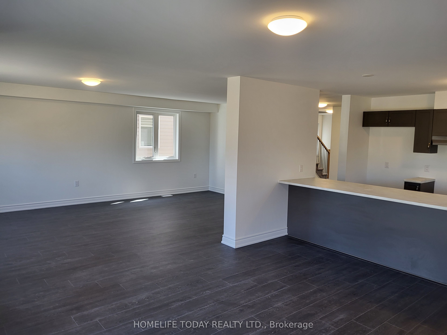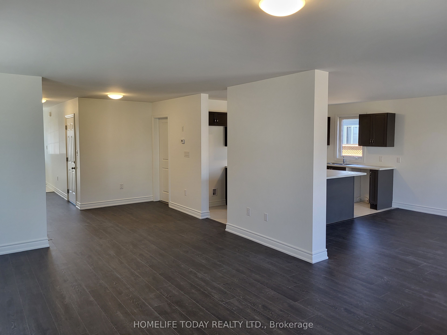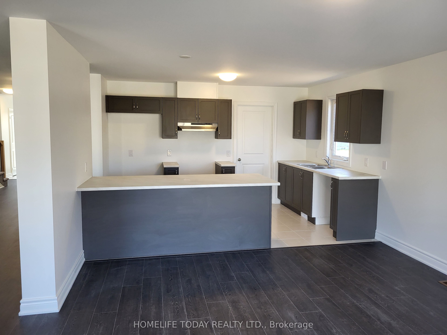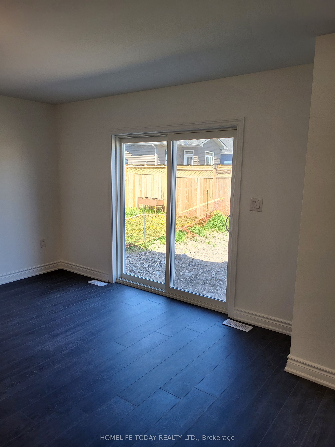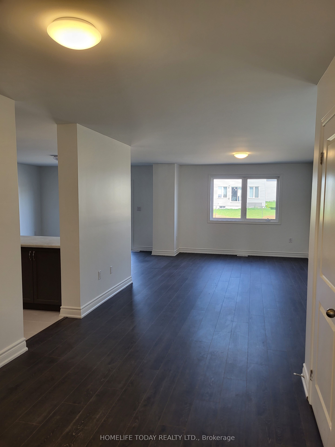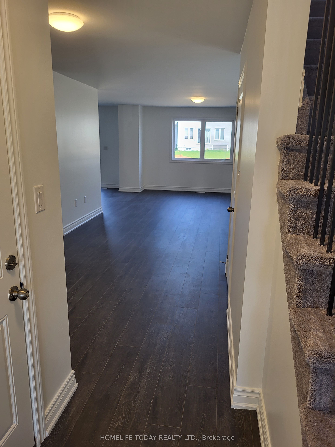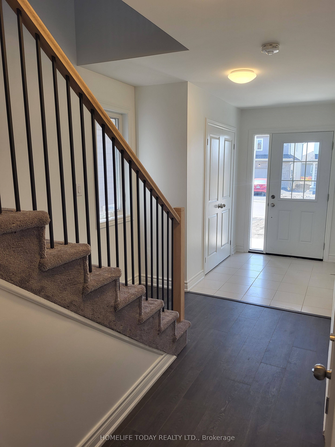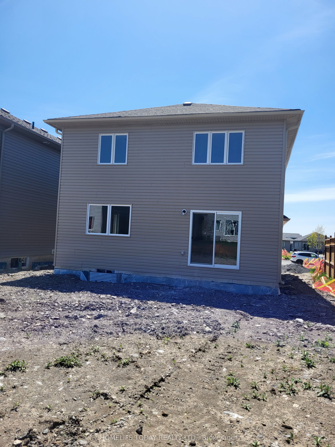$635,000
Available - For Sale
Listing ID: X8291868
1 Millcreek Dr , Loyalist, K0H 2H0, Ontario
| This Is Your Chance To Own A Brand New END Detached Home With 2 Garages In Odessa! This Spacious 4 Bedroom + 3 Bathroom Home Boasts Over 2337 Square Feet Of Living Space And Is Located In The Brand New Subdivision Built By Millcreek Development. It Offers Energy Efficiency, An Open Concept Floor Plan. Specious Bedrooms And Easy Access To Amenities In A Prime Location. Quick & Easy Access To Hwy 401, Just 10 Mins To Kingston & Napanee. |
| Extras: Separate Entrance Basement The These Homes Boast Features Such As 100 Amp Electrical Service, White Decora Light Switches Throughout, Heat Recovery Ventilation Systems And Ufl Water-Serving Toilets. |
| Price | $635,000 |
| Taxes: | $3390.54 |
| Address: | 1 Millcreek Dr , Loyalist, K0H 2H0, Ontario |
| Lot Size: | 36.38 x 118.20 (Feet) |
| Acreage: | < .50 |
| Directions/Cross Streets: | Potter Dr & Millcreek Dr |
| Rooms: | 9 |
| Bedrooms: | 4 |
| Bedrooms +: | |
| Kitchens: | 1 |
| Family Room: | Y |
| Basement: | Sep Entrance, Unfinished |
| Approximatly Age: | 0-5 |
| Property Type: | Detached |
| Style: | 2-Storey |
| Exterior: | Stone, Vinyl Siding |
| Garage Type: | Attached |
| (Parking/)Drive: | Available |
| Drive Parking Spaces: | 2 |
| Pool: | None |
| Approximatly Age: | 0-5 |
| Approximatly Square Footage: | 2000-2500 |
| Property Features: | Hospital, Library, School |
| Fireplace/Stove: | N |
| Heat Source: | Gas |
| Heat Type: | Forced Air |
| Central Air Conditioning: | Central Air |
| Central Vac: | Y |
| Laundry Level: | Upper |
| Elevator Lift: | N |
| Sewers: | Sewers |
| Water: | Municipal |
$
%
Years
This calculator is for demonstration purposes only. Always consult a professional
financial advisor before making personal financial decisions.
| Although the information displayed is believed to be accurate, no warranties or representations are made of any kind. |
| HOMELIFE TODAY REALTY LTD. |
|
|

Milad Akrami
Sales Representative
Dir:
647-678-7799
Bus:
647-678-7799
| Book Showing | Email a Friend |
Jump To:
At a Glance:
| Type: | Freehold - Detached |
| Area: | Lennox & Addin |
| Municipality: | Loyalist |
| Style: | 2-Storey |
| Lot Size: | 36.38 x 118.20(Feet) |
| Approximate Age: | 0-5 |
| Tax: | $3,390.54 |
| Beds: | 4 |
| Baths: | 3 |
| Fireplace: | N |
| Pool: | None |
Locatin Map:
Payment Calculator:

