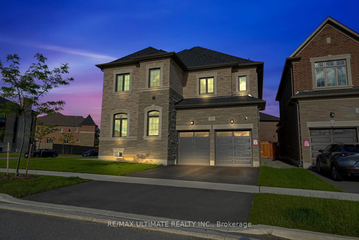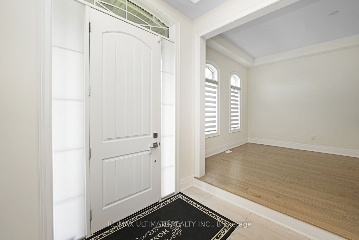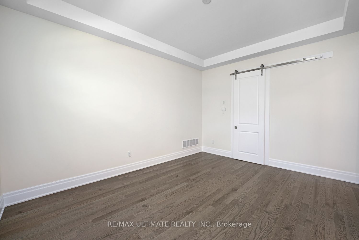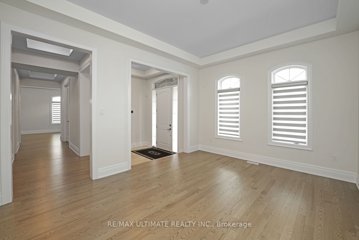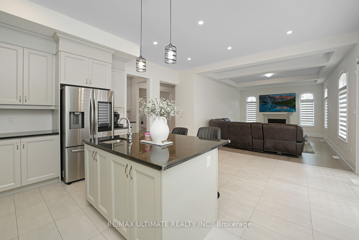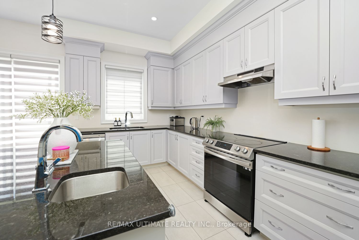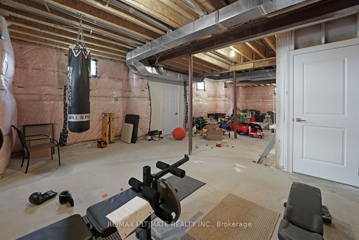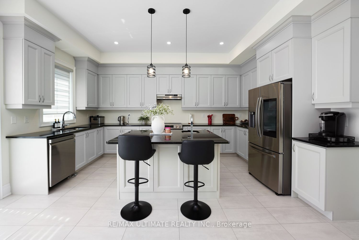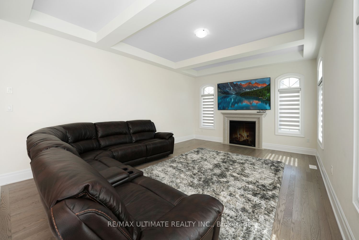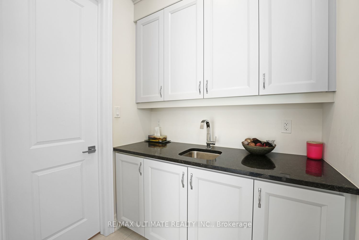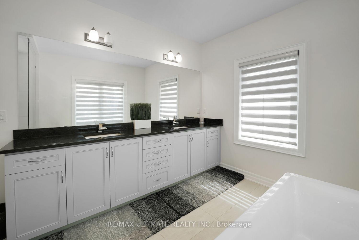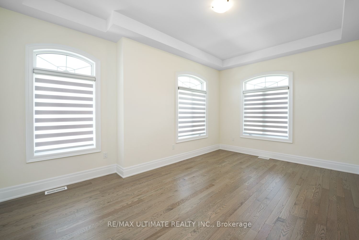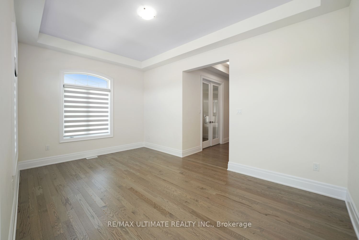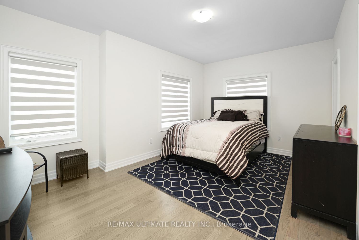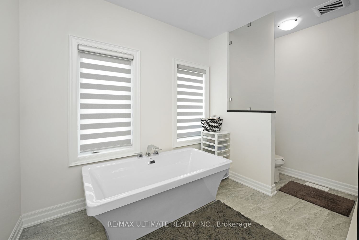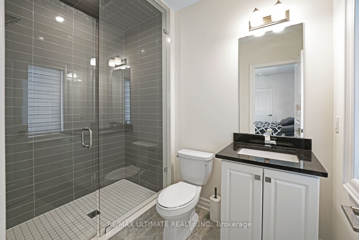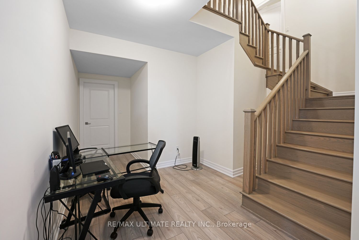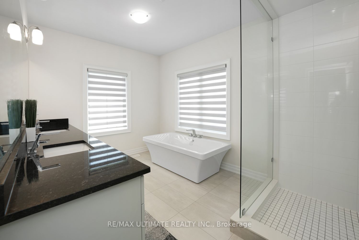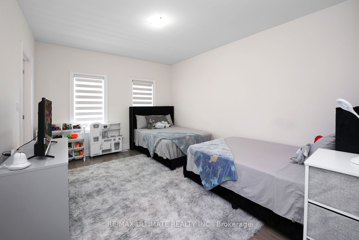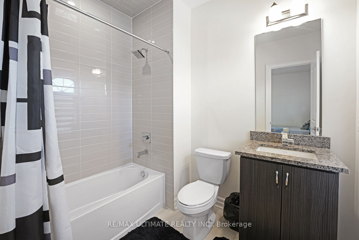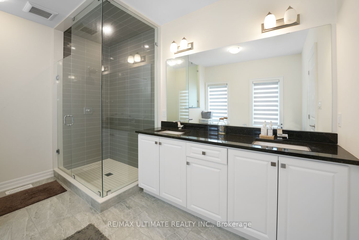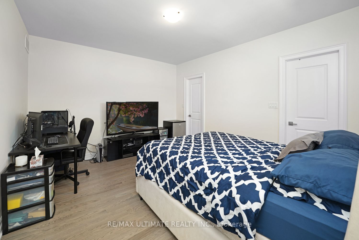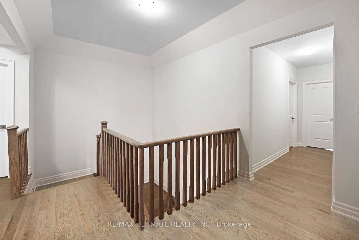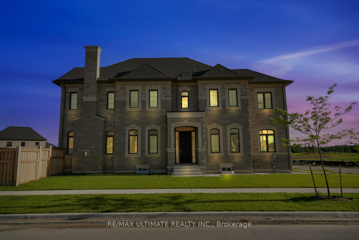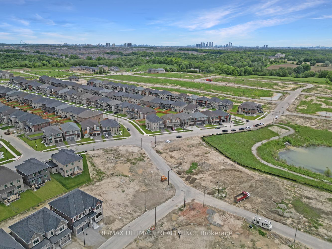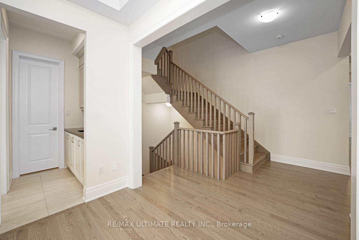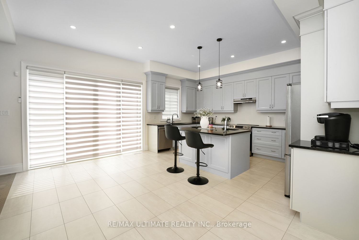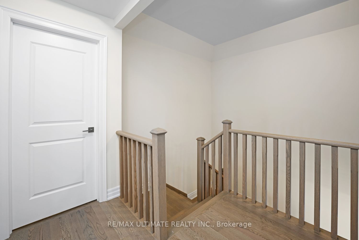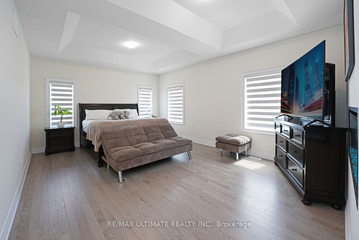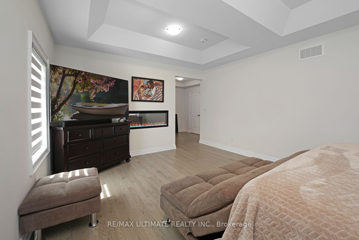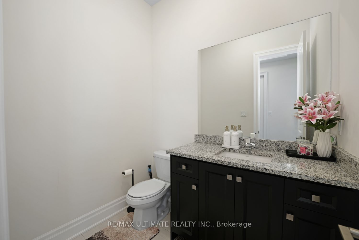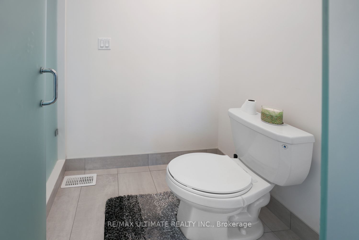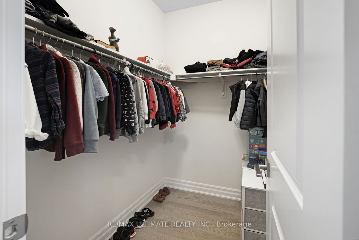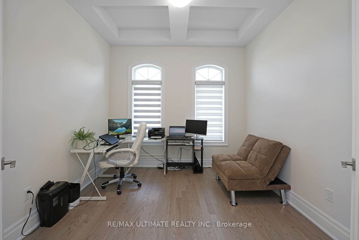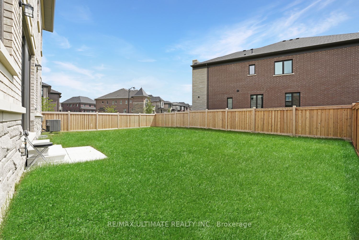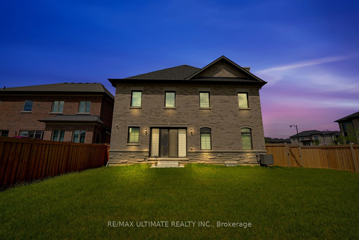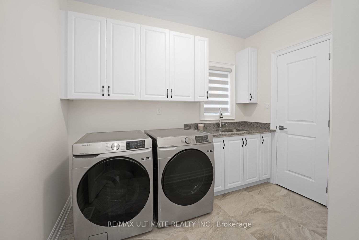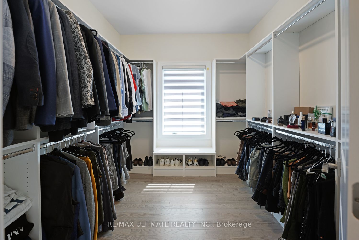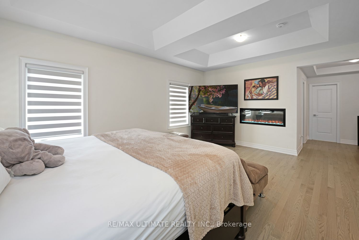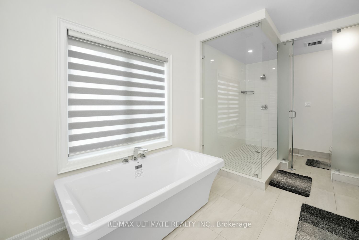$2,350,000
Available - For Sale
Listing ID: N8403850
151 Ballantyne Blvd , Vaughan, L3L 0E6, Ontario
| Welcome to this stunning home in the prestigious Klein Estates. Enjoy the peace and tranquility of the countryside with seamless connectivity to major highways (400, 401, 407, and 427), providing easy access to downtown and the airport. The main floor features 10-foot ceilings, while the second floor boasts 9-foot ceilings. Hardwood flooring extends throughout the home, which also includes a partially finished full-height basement. Highlights include pot lights, upgraded 8-foot doors, and avariety of ceiling designs (waffle, tray, coffered, and smooth) throughout. The primary bedroom offers a walk-in closet and a spacious ensuite. A convenient laundry room is located on the second floor. The kitchen features an upgraded quartz breakfast bar and eat-in area, leading to an extra-large double-door patio that opens onto a beautiful deck. The family room, with its cozy fireplace and abundance of natural light, is perfect for relaxing. This home is loaded with upgrades while still offering |
| Price | $2,350,000 |
| Taxes: | $7576.52 |
| Address: | 151 Ballantyne Blvd , Vaughan, L3L 0E6, Ontario |
| Lot Size: | 41.99 x 114.83 (Feet) |
| Directions/Cross Streets: | Pine Valley Dr/Teston Rd |
| Rooms: | 8 |
| Bedrooms: | 4 |
| Bedrooms +: | |
| Kitchens: | 1 |
| Family Room: | Y |
| Basement: | Unfinished |
| Property Type: | Detached |
| Style: | 2-Storey |
| Exterior: | Brick |
| Garage Type: | Built-In |
| (Parking/)Drive: | Private |
| Drive Parking Spaces: | 2 |
| Pool: | None |
| Fireplace/Stove: | Y |
| Heat Source: | Gas |
| Heat Type: | Forced Air |
| Central Air Conditioning: | Central Air |
| Sewers: | Sewers |
| Water: | Municipal |
$
%
Years
This calculator is for demonstration purposes only. Always consult a professional
financial advisor before making personal financial decisions.
| Although the information displayed is believed to be accurate, no warranties or representations are made of any kind. |
| RE/MAX ULTIMATE REALTY INC. |
|
|

Milad Akrami
Sales Representative
Dir:
647-678-7799
Bus:
647-678-7799
| Virtual Tour | Book Showing | Email a Friend |
Jump To:
At a Glance:
| Type: | Freehold - Detached |
| Area: | York |
| Municipality: | Vaughan |
| Neighbourhood: | Vellore Village |
| Style: | 2-Storey |
| Lot Size: | 41.99 x 114.83(Feet) |
| Tax: | $7,576.52 |
| Beds: | 4 |
| Baths: | 5 |
| Fireplace: | Y |
| Pool: | None |
Locatin Map:
Payment Calculator:

