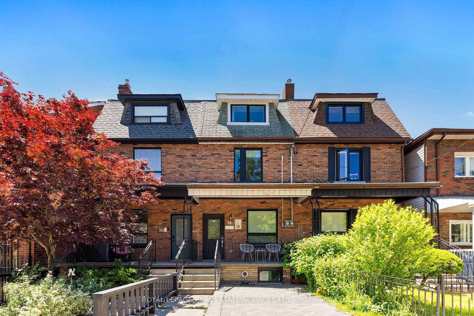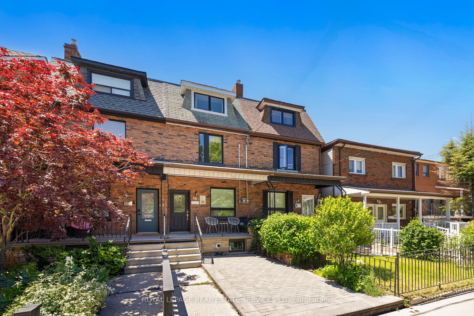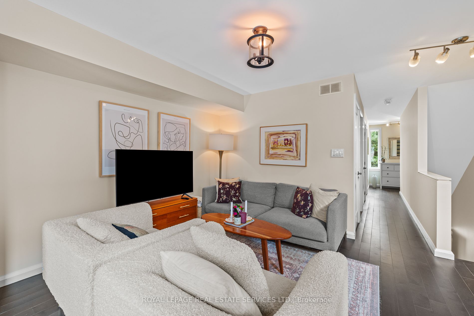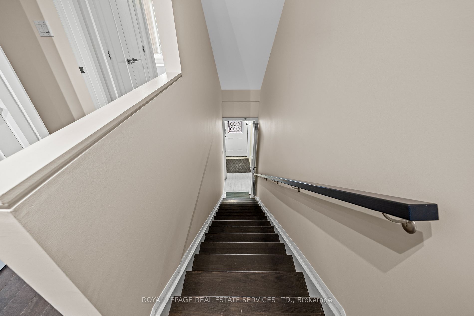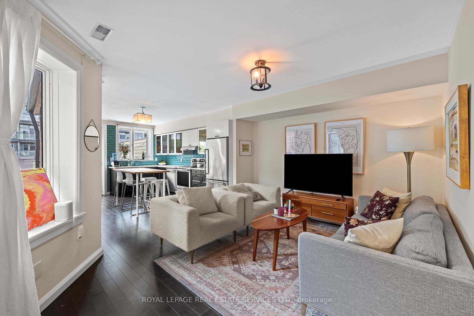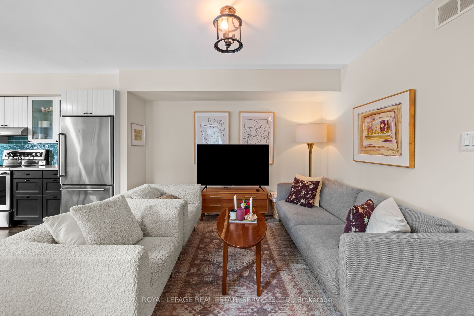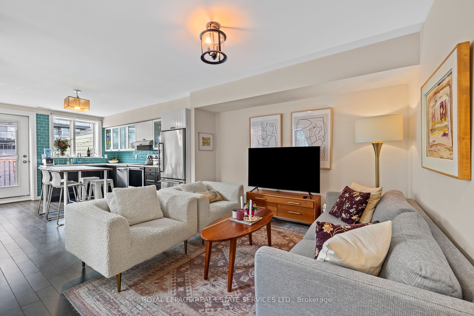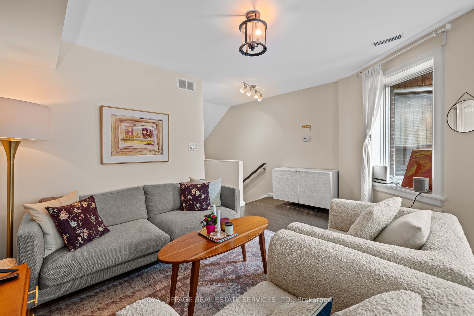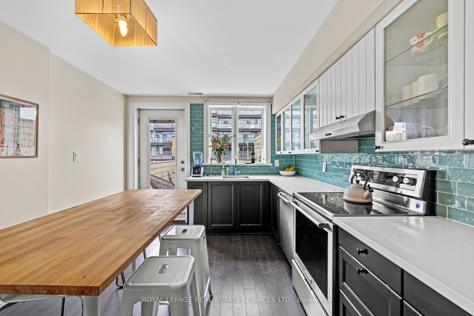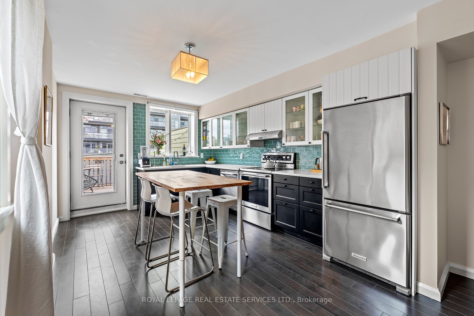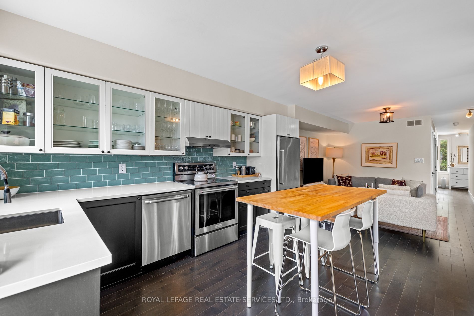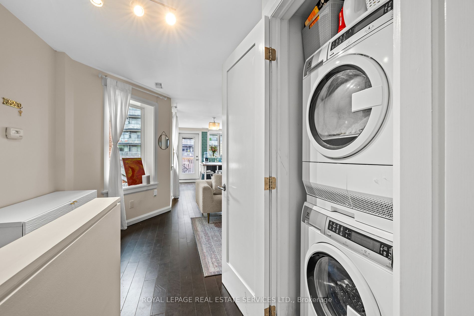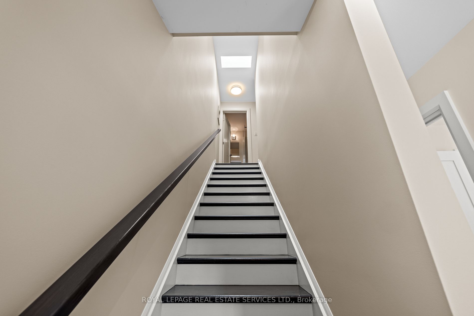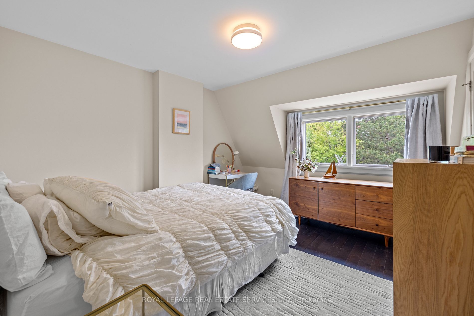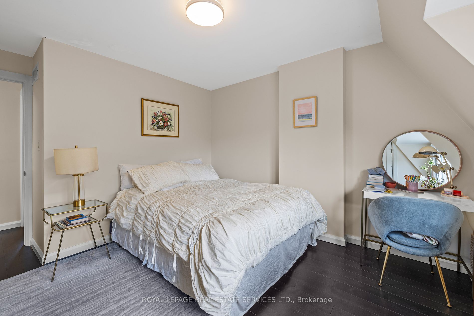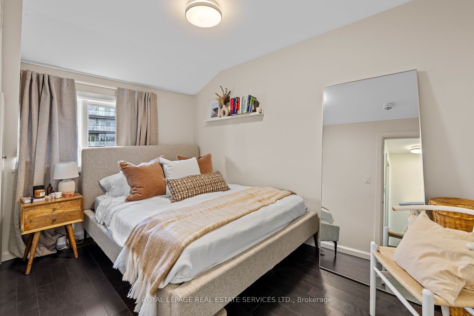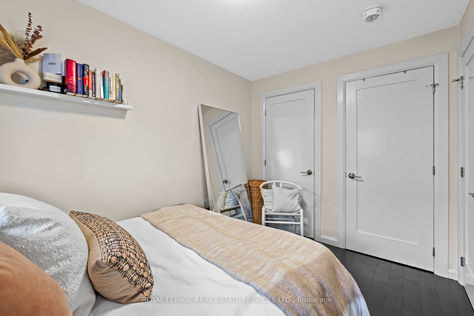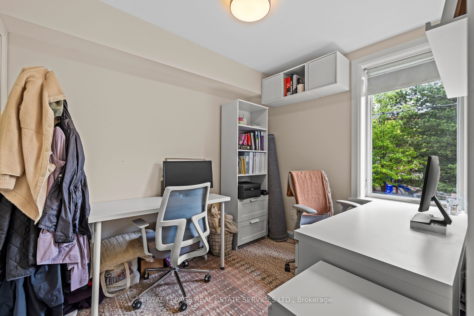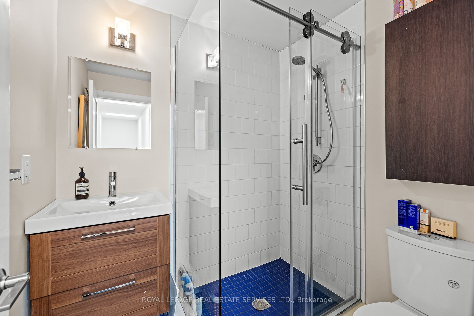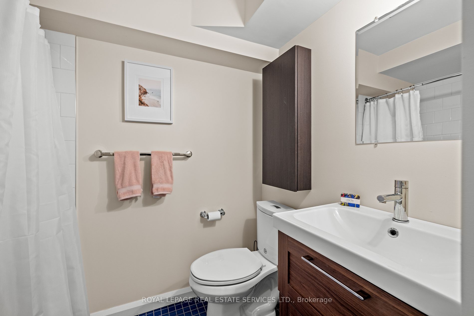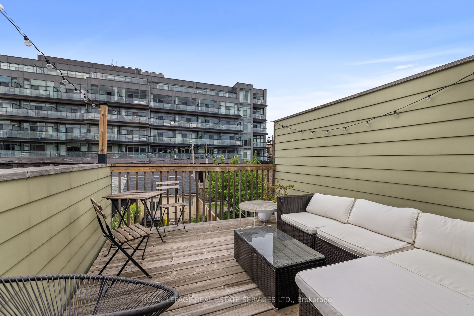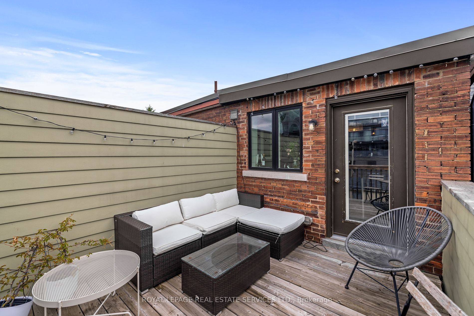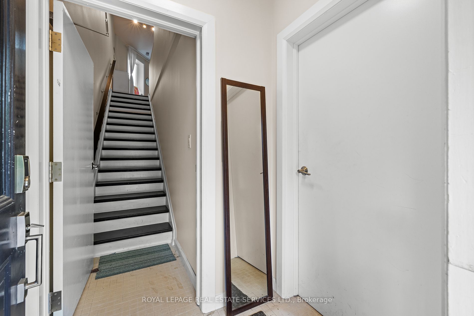$1,898,000
Available - For Sale
Listing ID: C8401606
76 Givins St , Toronto, M6J 2X8, Ontario
| 76 Givins St. presents a remarkable opportunity for homeowners and investors alike. This property features two self-contained units, each with 3 bedrooms and 2 bathrooms, offering ample space and versatility. Whether you're seeking a move-in ready residence or an income-generating property, this home fits the bill. Both units are currently rented month to month.Completely renovated in 2017, the property boasts modern finishes throughout, including laminate flooring, tiled bathrooms, and stainless steel appliances. The thoughtful design ensures each unit is well-appointed and comfortable.Situated in the bustling Trinity-Bellwoods neighbourhood and the Ossington Strip, residents benefit from proximity to top-rated schools and a diverse range of amenities. Restaurants, cafes, bakeries, and shops are all within walking distance, enhancing the vibrant atmosphere of the area.Additional features include a 2-car garage with convenient laneway access, adding practicality to this already desirable property. 76 Givins St. represents an exceptional opportunity to acquire a stylish and functional home or rental property in a prime location, offering modern amenities and significant income potential. |
| Extras: Fenced in yard, upper patio |
| Price | $1,898,000 |
| Taxes: | $10594.47 |
| Address: | 76 Givins St , Toronto, M6J 2X8, Ontario |
| Lot Size: | 15.60 x 136.58 (Feet) |
| Directions/Cross Streets: | Ossington/Queen |
| Rooms: | 10 |
| Bedrooms: | 6 |
| Bedrooms +: | |
| Kitchens: | 2 |
| Family Room: | Y |
| Basement: | Fin W/O |
| Property Type: | Att/Row/Twnhouse |
| Style: | 3-Storey |
| Exterior: | Brick |
| Garage Type: | Attached |
| (Parking/)Drive: | Private |
| Drive Parking Spaces: | 2 |
| Pool: | None |
| Approximatly Square Footage: | 2000-2500 |
| Property Features: | Park, Place Of Worship, Public Transit, Rec Centre, School |
| Fireplace/Stove: | N |
| Heat Source: | Gas |
| Heat Type: | Forced Air |
| Central Air Conditioning: | Central Air |
| Elevator Lift: | N |
| Sewers: | Sewers |
| Water: | Municipal |
$
%
Years
This calculator is for demonstration purposes only. Always consult a professional
financial advisor before making personal financial decisions.
| Although the information displayed is believed to be accurate, no warranties or representations are made of any kind. |
| ROYAL LEPAGE REAL ESTATE SERVICES LTD. |
|
|

Milad Akrami
Sales Representative
Dir:
647-678-7799
Bus:
647-678-7799
| Virtual Tour | Book Showing | Email a Friend |
Jump To:
At a Glance:
| Type: | Freehold - Att/Row/Twnhouse |
| Area: | Toronto |
| Municipality: | Toronto |
| Neighbourhood: | Trinity-Bellwoods |
| Style: | 3-Storey |
| Lot Size: | 15.60 x 136.58(Feet) |
| Tax: | $10,594.47 |
| Beds: | 6 |
| Baths: | 4 |
| Fireplace: | N |
| Pool: | None |
Locatin Map:
Payment Calculator:

