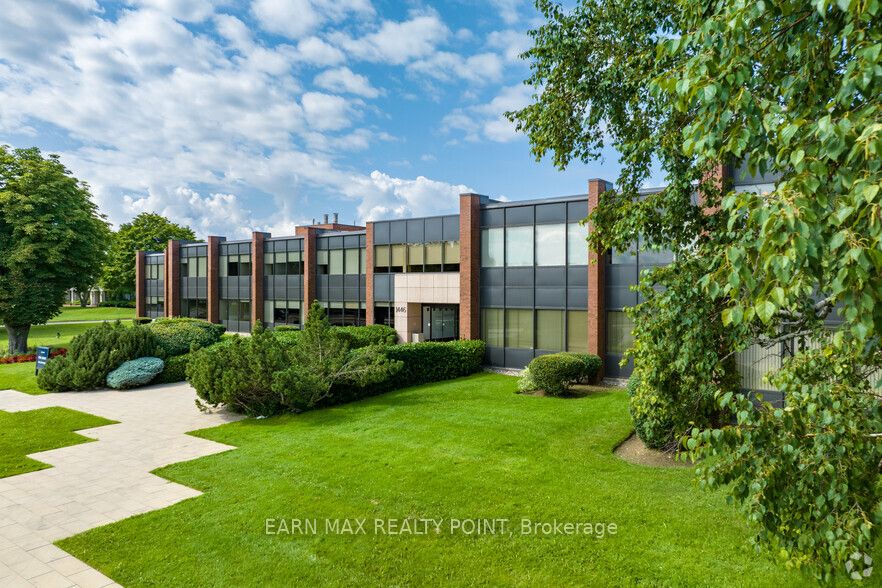$15
Available - For Sublease
Listing ID: C8397808
1446 Don Mills Rd , Unit 100-1, Toronto, M3B 3N3, Ontario

| The two-story office building offers a bright and professional environment, enhanced by abundant natural light from numerous windows. Prospective tenants have the flexibility to either share the space with an existing leaseholder, an educational institution, or occupy the entire area independently. Available in different sizes to suit your needs, the ground floor offers a total area of 12,028 square feet, comprised of 2,239 square feet and an additional 9,789 square feet. The second floor provides a spacious 11,402 square feet. This office building is conveniently accessible from Highway 401 and the Don Valley Parkway (DVP), as well as by public transportation, making commuting straightforward. Additionally, it provides ample parking, ensuring convenience for employees and visitors alike. The space is ideal for a variety of professional uses, including educational, medical, IT consulting, financial, or legal services, catering to a diverse range of business needs. |
| Extras: Conveniently located near the 404 and 401 highways, this space offers easy access to major routes. |
| Price | $15 |
| Minimum Rental Term: | 50 |
| Maximum Rental Term: | 50 |
| Taxes: | $13.95 |
| Tax Type: | T.M.I. |
| Occupancy by: | Vacant |
| Address: | 1446 Don Mills Rd , Unit 100-1, Toronto, M3B 3N3, Ontario |
| Apt/Unit: | 100-1 |
| Postal Code: | M3B 3N3 |
| Province/State: | Ontario |
| Directions/Cross Streets: | Don Mills Rd/York Mills Rd |
| Category: | Office |
| Use: | Professional Office |
| Building Percentage: | N |
| Total Area: | 23430.00 |
| Total Area Code: | Sq Ft |
| Office/Appartment Area: | 23430 |
| Office/Appartment Area Code: | Sq Ft |
| Retail Area: | 100 |
| Retail Area Code: | % |
| Sprinklers: | Y |
| Heat Type: | Gas Forced Air Closd |
| Central Air Conditioning: | Y |
| Elevator Lift: | Public |
| Water: | Municipal |
$
%
Years
This calculator is for demonstration purposes only. Always consult a professional
financial advisor before making personal financial decisions.
| Although the information displayed is believed to be accurate, no warranties or representations are made of any kind. |
| EARN MAX REALTY POINT |
|
|

Milad Akrami
Sales Representative
Dir:
647-678-7799
Bus:
647-678-7799
| Book Showing | Email a Friend |
Jump To:
At a Glance:
| Type: | Com - Office |
| Area: | Toronto |
| Municipality: | Toronto |
| Neighbourhood: | Banbury-Don Mills |
| Tax: | $13.95 |
Locatin Map:
Payment Calculator:



