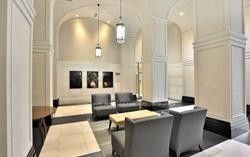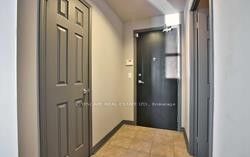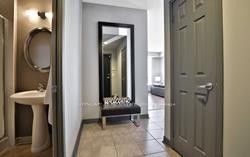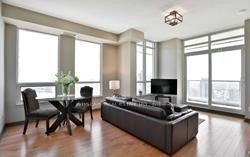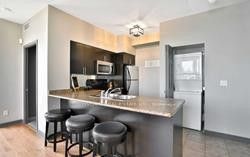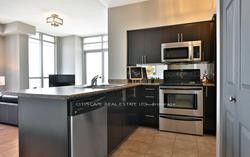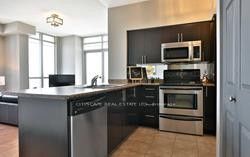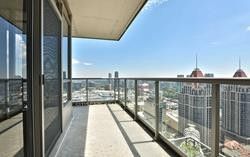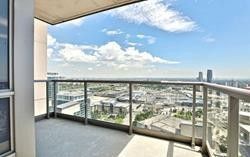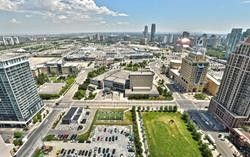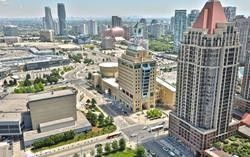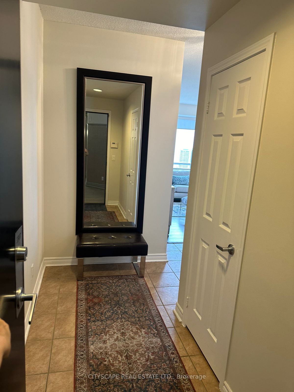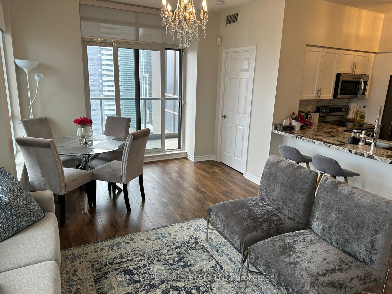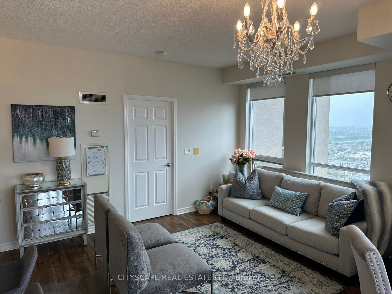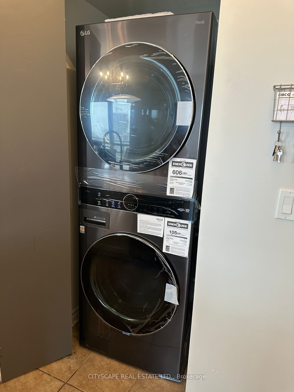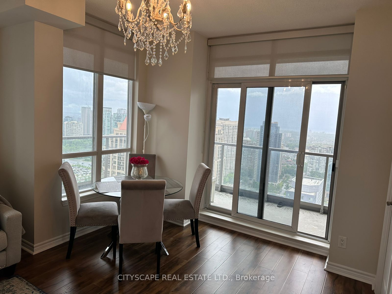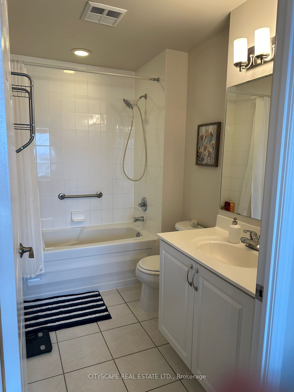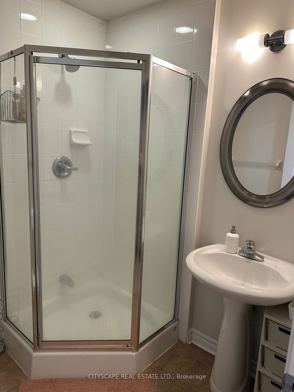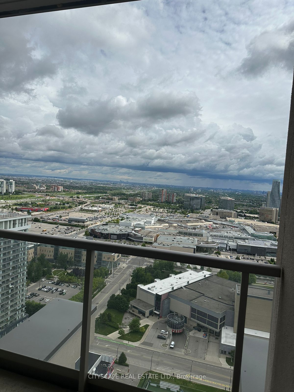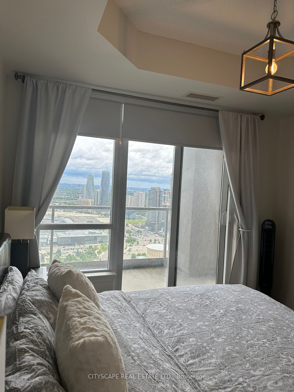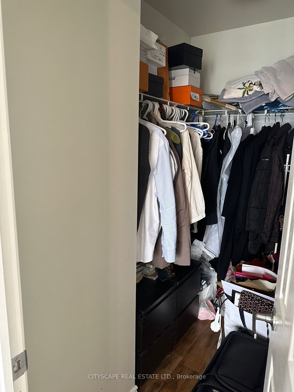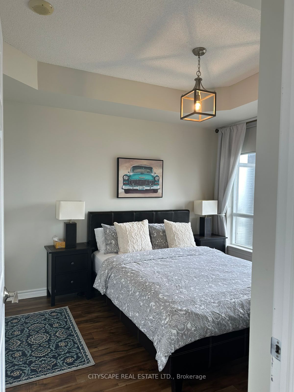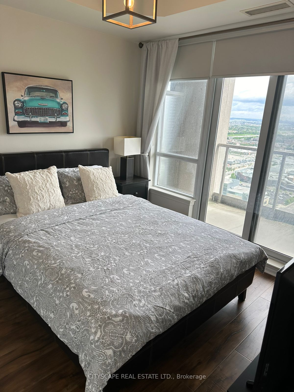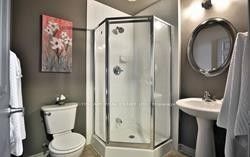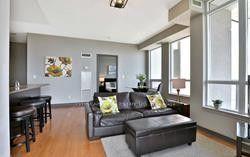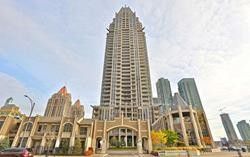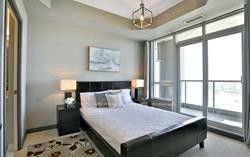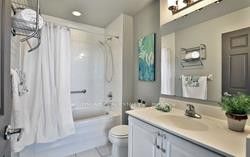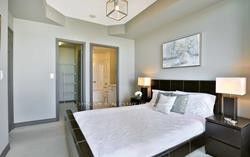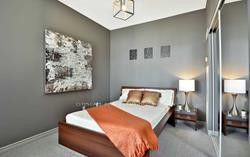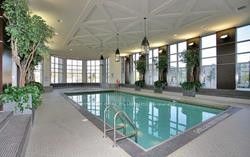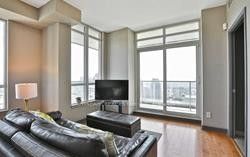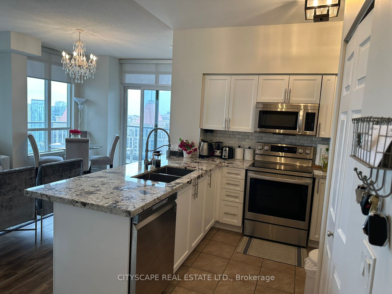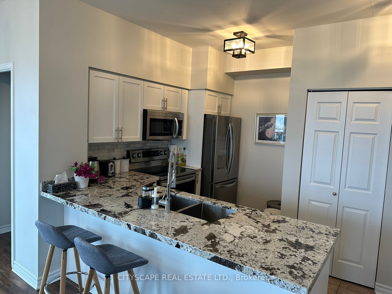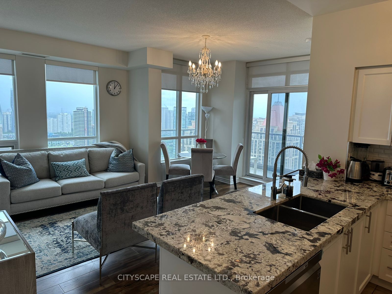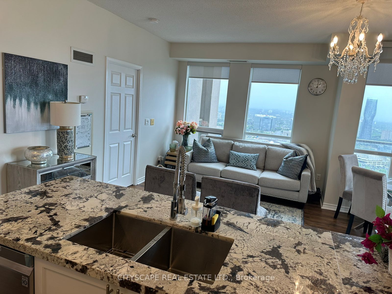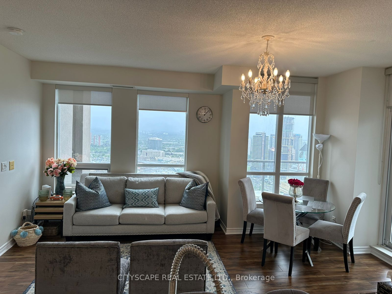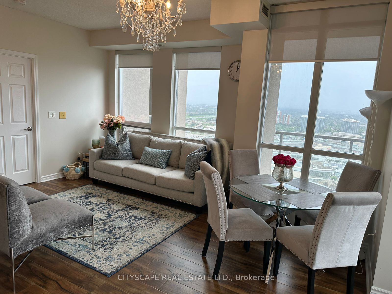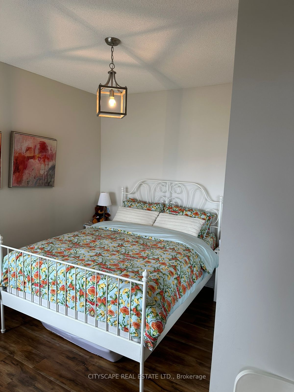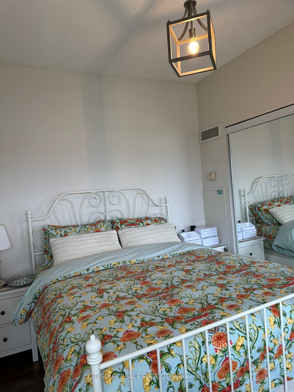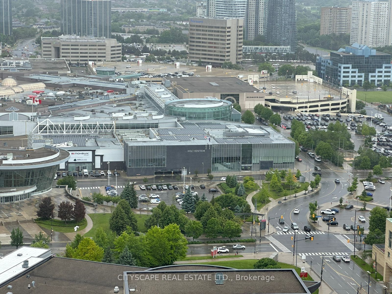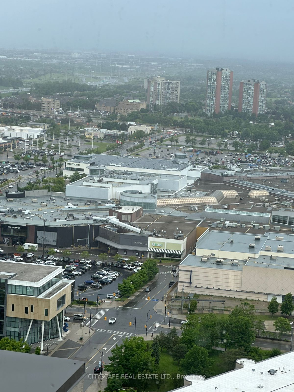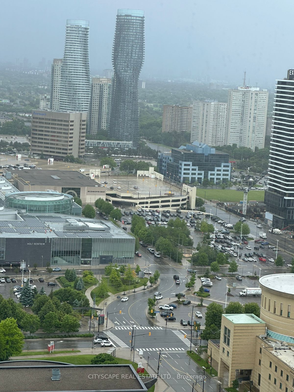$749,000
Available - For Sale
Listing ID: W8398504
388 Prince of wales Dr , Unit 3307, Mississauga, L5B 0A1, Ontario
| Very Beautiful Views In The Heart Of The City! This Gem Of A Condo, 2 Bds, 2 Baths, 2 Balconies. Open Concept Living & Dining With Lots Of Light. Large Wrap Around Balcony With Lake View For Your Year Round Enjoyment. Split Concept Bedrooms For Privacy & Master With Full En-Suite And Private Balcony. Walk To Sheridan, Square One, Theater, Arts, Library, Shopping, Dining. Enjoy The Beautiful Building Amenities! |
| Price | $749,000 |
| Taxes: | $3365.00 |
| Maintenance Fee: | 664.27 |
| Address: | 388 Prince of wales Dr , Unit 3307, Mississauga, L5B 0A1, Ontario |
| Province/State: | Ontario |
| Condo Corporation No | PSCC |
| Level | 33 |
| Unit No | 7 |
| Locker No | 275 |
| Directions/Cross Streets: | Burnhampthorpe & Confedration |
| Rooms: | 5 |
| Bedrooms: | 2 |
| Bedrooms +: | |
| Kitchens: | 1 |
| Family Room: | N |
| Basement: | None |
| Property Type: | Condo Apt |
| Style: | Apartment |
| Exterior: | Concrete |
| Garage Type: | Underground |
| Garage(/Parking)Space: | 1.00 |
| Drive Parking Spaces: | 0 |
| Park #1 | |
| Parking Spot: | 376 |
| Parking Type: | Rental |
| Legal Description: | P3-376 |
| Park #2 | |
| Parking Type: | None |
| Exposure: | Se |
| Balcony: | Open |
| Locker: | Owned |
| Pet Permited: | Restrict |
| Approximatly Square Footage: | 800-899 |
| Building Amenities: | Concierge, Exercise Room, Gym, Party/Meeting Room, Rooftop Deck/Garden, Visitor Parking |
| Property Features: | Clear View, Library, Park, Public Transit, Rec Centre |
| Maintenance: | 664.27 |
| CAC Included: | Y |
| Water Included: | Y |
| Common Elements Included: | Y |
| Heat Included: | Y |
| Parking Included: | Y |
| Building Insurance Included: | Y |
| Fireplace/Stove: | N |
| Heat Source: | Gas |
| Heat Type: | Forced Air |
| Central Air Conditioning: | Central Air |
| Elevator Lift: | Y |
$
%
Years
This calculator is for demonstration purposes only. Always consult a professional
financial advisor before making personal financial decisions.
| Although the information displayed is believed to be accurate, no warranties or representations are made of any kind. |
| CITYSCAPE REAL ESTATE LTD. |
|
|

Milad Akrami
Sales Representative
Dir:
647-678-7799
Bus:
647-678-7799
| Book Showing | Email a Friend |
Jump To:
At a Glance:
| Type: | Condo - Condo Apt |
| Area: | Peel |
| Municipality: | Mississauga |
| Neighbourhood: | City Centre |
| Style: | Apartment |
| Tax: | $3,365 |
| Maintenance Fee: | $664.27 |
| Beds: | 2 |
| Baths: | 2 |
| Garage: | 1 |
| Fireplace: | N |
Locatin Map:
Payment Calculator:

