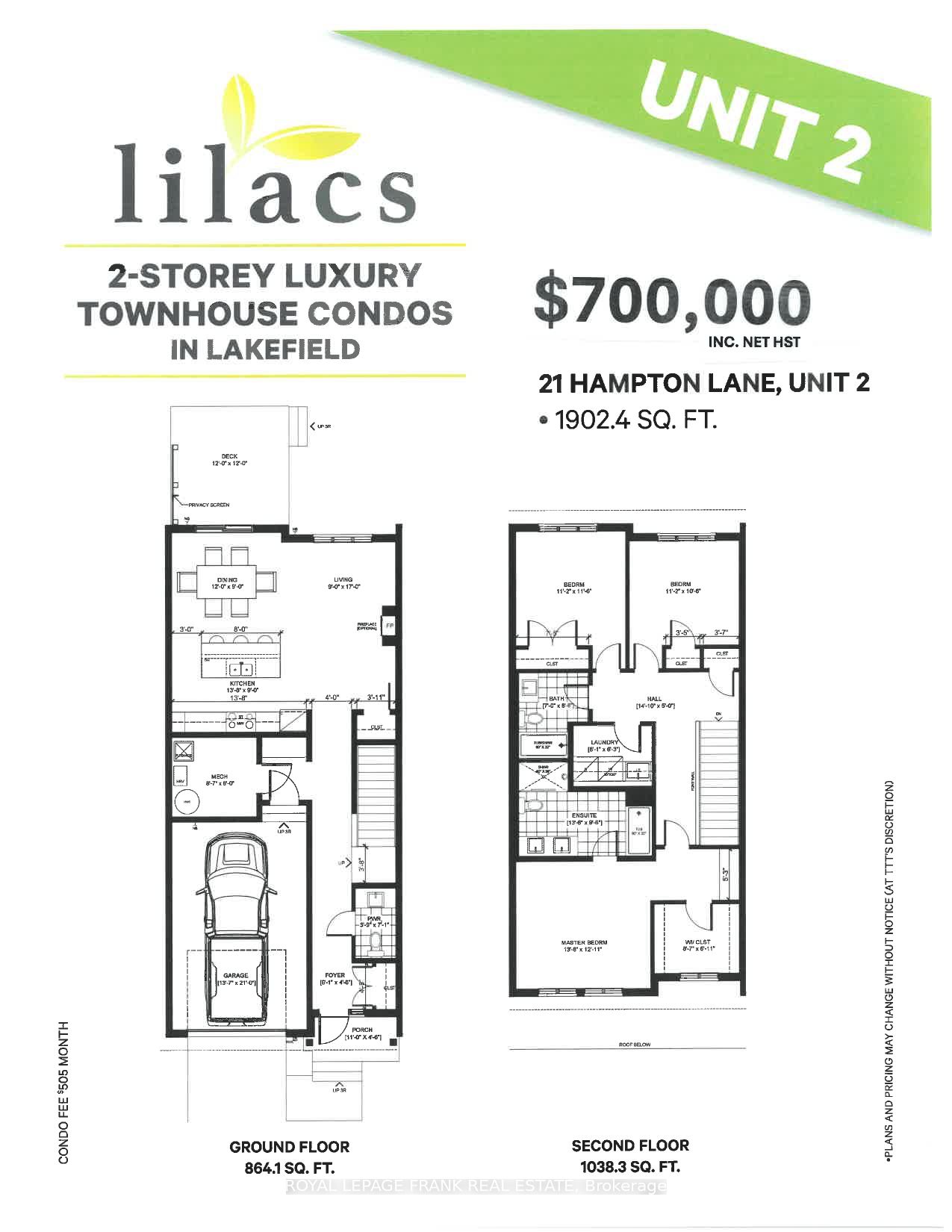$700,000
Available - For Sale
Listing ID: X8399458
21 Hampton Lane , Unit #2, Smith-Ennismore-Lakefield, K0L 2H0, Ontario
| Brand new condo townhomes, in the premier upscale luxury Lilacs neighbourhood. Private, secure community in the quaint Village of Lakefield that offers kilometers of walking/biking trails, restaurants, grocery store, bakeries, and specialty shops. These townhomes offer 3 bedrooms, 2.5 bathrooms including ensuites, single car garages and over 1900 square feet on both levels. Walk out from your open concept kitchen/dining/living room to a 12 x 12' south-facing deck. Only 5 out of 7 townhomes left! Fantastic value in a prestigious community. A few oversized single garages on the property are also available for purchase. . Plans available. Spring 2025 occupancy. |
| Price | $700,000 |
| Taxes: | $0.00 |
| Maintenance Fee: | 505.00 |
| Address: | 21 Hampton Lane , Unit #2, Smith-Ennismore-Lakefield, K0L 2H0, Ontario |
| Province/State: | Ontario |
| Condo Corporation No | TBD |
| Level | Gro |
| Unit No | 02 |
| Directions/Cross Streets: | Queen St |
| Rooms: | 9 |
| Bedrooms: | 3 |
| Bedrooms +: | |
| Kitchens: | 1 |
| Family Room: | N |
| Basement: | None |
| Approximatly Age: | New |
| Property Type: | Condo Townhouse |
| Style: | 2-Storey |
| Exterior: | Concrete |
| Garage Type: | Attached |
| Garage(/Parking)Space: | 1.00 |
| Drive Parking Spaces: | 1 |
| Park #1 | |
| Parking Type: | Exclusive |
| Exposure: | N |
| Balcony: | None |
| Locker: | None |
| Pet Permited: | Restrict |
| Retirement Home: | Y |
| Approximatly Age: | New |
| Approximatly Square Footage: | 1800-1999 |
| Property Features: | Beach, Cul De Sac, Golf, Grnbelt/Conserv, Marina, Place Of Worship |
| Maintenance: | 505.00 |
| Common Elements Included: | Y |
| Parking Included: | Y |
| Building Insurance Included: | Y |
| Fireplace/Stove: | Y |
| Heat Source: | Gas |
| Heat Type: | Forced Air |
| Central Air Conditioning: | Central Air |
| Laundry Level: | Upper |
| Elevator Lift: | N |
$
%
Years
This calculator is for demonstration purposes only. Always consult a professional
financial advisor before making personal financial decisions.
| Although the information displayed is believed to be accurate, no warranties or representations are made of any kind. |
| ROYAL LEPAGE FRANK REAL ESTATE |
|
|

Milad Akrami
Sales Representative
Dir:
647-678-7799
Bus:
647-678-7799
| Book Showing | Email a Friend |
Jump To:
At a Glance:
| Type: | Condo - Condo Townhouse |
| Area: | Peterborough |
| Municipality: | Smith-Ennismore-Lakefield |
| Neighbourhood: | Lakefield |
| Style: | 2-Storey |
| Approximate Age: | New |
| Maintenance Fee: | $505 |
| Beds: | 3 |
| Baths: | 3 |
| Garage: | 1 |
| Fireplace: | Y |
Locatin Map:
Payment Calculator:





