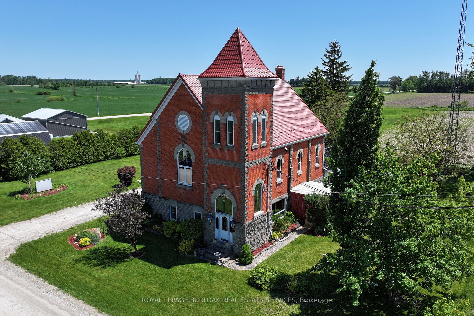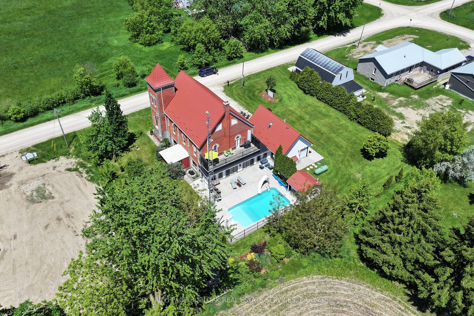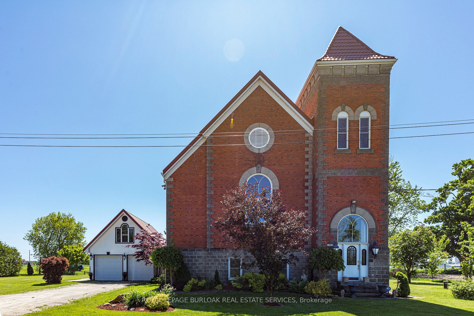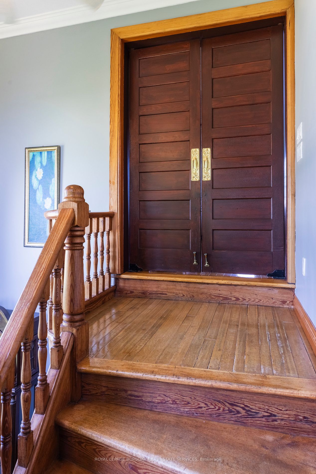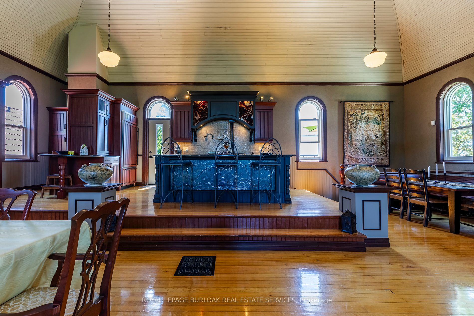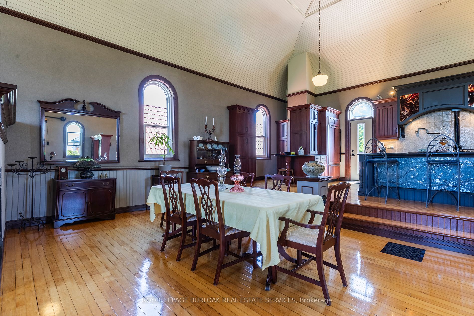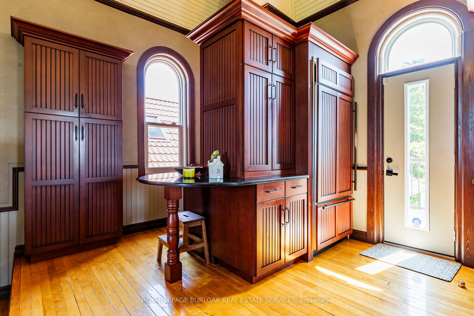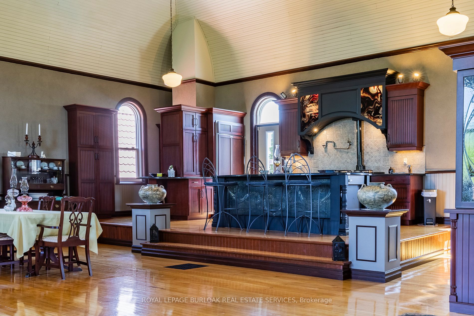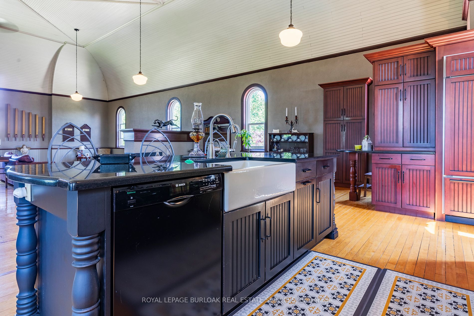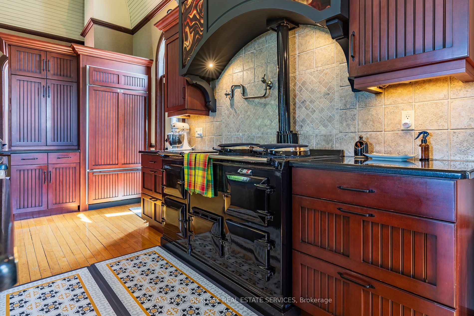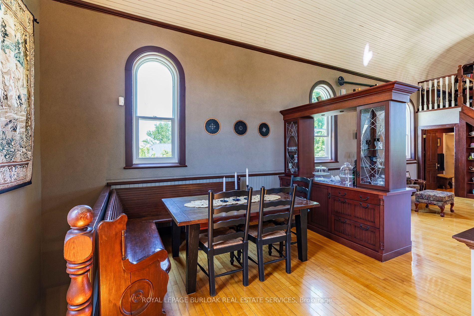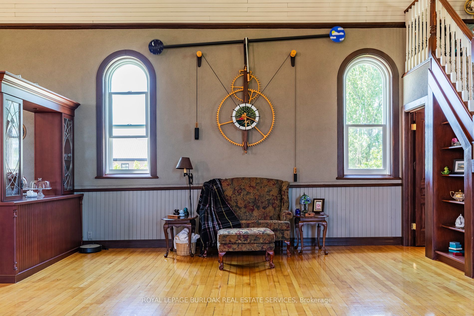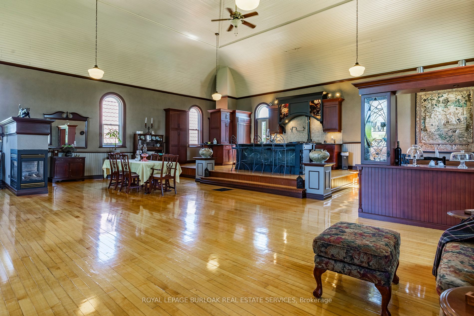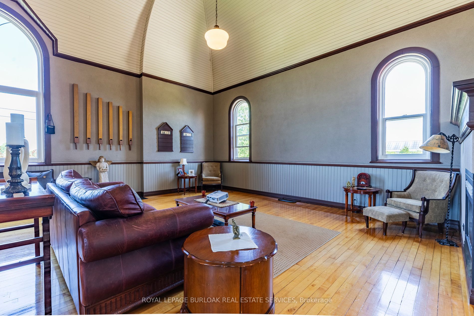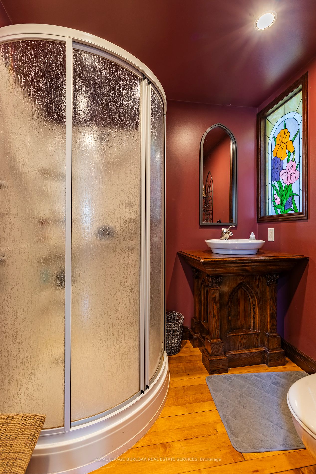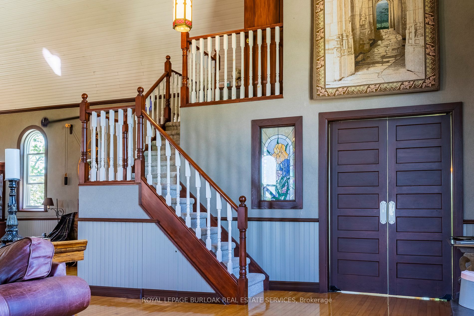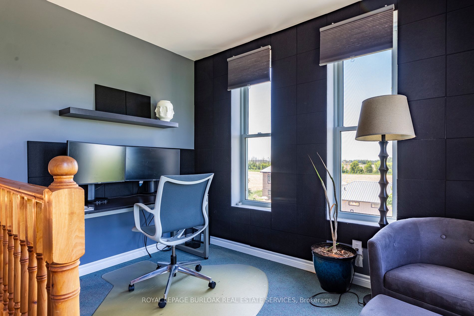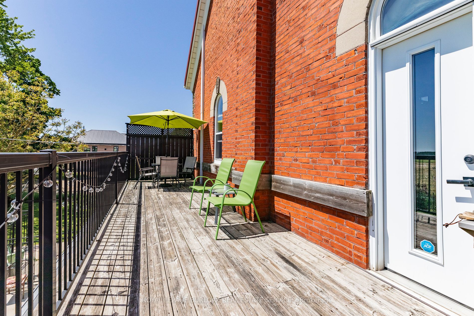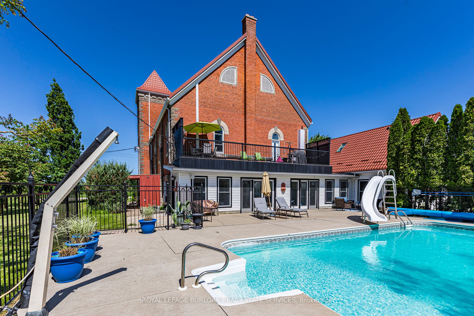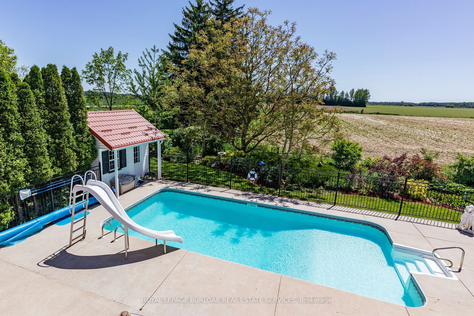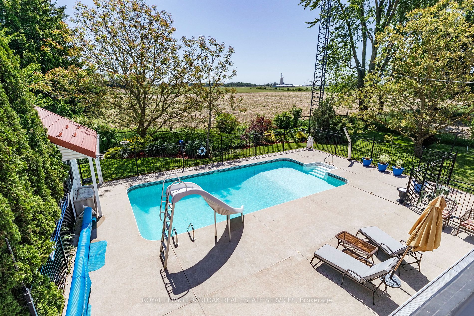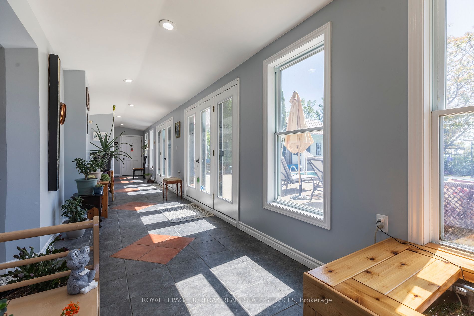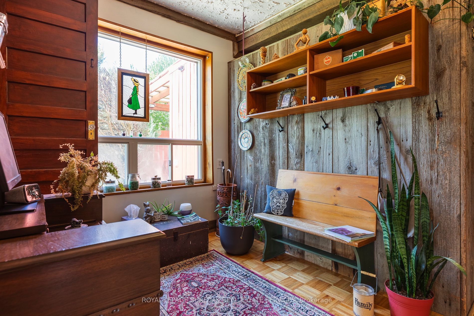$989,999
Available - For Sale
Listing ID: X8400000
83506 Livingstone Line , Huron East, N0K 1P0, Ontario
| Built in 1911 as the Moncrieff Presbyterian Church, converted to a residence in 1976, the historyabout this stunning property is just the beginning to its beauty. The breezeway which connects the3-car garage, coach house, the home entrance foyer and the backyard oasis/saltwater pool whichawaits you! The main floor is loaded with character, antique decor, renovated finished primarybedroom w/ en suite, two additional bedrooms, double doors out to a covered side patio, newly built3-piece bathroom with soaker tub and newly finished laundry room. Take 1 of 2 stairwells up to the"Grand Atrium" with 30+ ft ceilings, living, dining, den combo, 3-piece bath, wrapping around theelevated entertainers kitchen equipped with massive hosting island, AGA range cooker, dishwasher,panelled sub zero hidden fridge, offset pantry and loads of cupboard space. The balcony off thekitchen is a tranquil dream, overlooking the saltwater pool oasis below, roaming agricultural land &stunning sun rises. |
| Extras: The old bell tower, now elevated office where you witness the Grand Atrium from a Birds Eye view,simply remarkable!! The coach house offers a kitchenette, bedroom and 3-piece bath. MUST EXPERIENCEPROPERTY! |
| Price | $989,999 |
| Taxes: | $4561.16 |
| Assessment: | $343000 |
| Assessment Year: | 2024 |
| Address: | 83506 Livingstone Line , Huron East, N0K 1P0, Ontario |
| Lot Size: | 165.00 x 137.23 (Feet) |
| Acreage: | .50-1.99 |
| Directions/Cross Streets: | Moncrieff Road |
| Rooms: | 12 |
| Bedrooms: | 4 |
| Bedrooms +: | |
| Kitchens: | 2 |
| Family Room: | Y |
| Basement: | None |
| Approximatly Age: | 100+ |
| Property Type: | Detached |
| Style: | 2-Storey |
| Exterior: | Brick |
| Garage Type: | Attached |
| (Parking/)Drive: | Private |
| Drive Parking Spaces: | 3 |
| Pool: | Inground |
| Other Structures: | Garden Shed, Workshop |
| Approximatly Age: | 100+ |
| Approximatly Square Footage: | 3500-5000 |
| Property Features: | Campground, Golf, Grnbelt/Conserv, Library, Place Of Worship, School |
| Fireplace/Stove: | Y |
| Heat Source: | Propane |
| Heat Type: | Forced Air |
| Central Air Conditioning: | Central Air |
| Sewers: | Septic |
| Water: | Well |
$
%
Years
This calculator is for demonstration purposes only. Always consult a professional
financial advisor before making personal financial decisions.
| Although the information displayed is believed to be accurate, no warranties or representations are made of any kind. |
| ROYAL LEPAGE BURLOAK REAL ESTATE SERVICES |
|
|

Milad Akrami
Sales Representative
Dir:
647-678-7799
Bus:
647-678-7799
| Virtual Tour | Book Showing | Email a Friend |
Jump To:
At a Glance:
| Type: | Freehold - Detached |
| Area: | Huron |
| Municipality: | Huron East |
| Style: | 2-Storey |
| Lot Size: | 165.00 x 137.23(Feet) |
| Approximate Age: | 100+ |
| Tax: | $4,561.16 |
| Beds: | 4 |
| Baths: | 4 |
| Fireplace: | Y |
| Pool: | Inground |
Locatin Map:
Payment Calculator:

