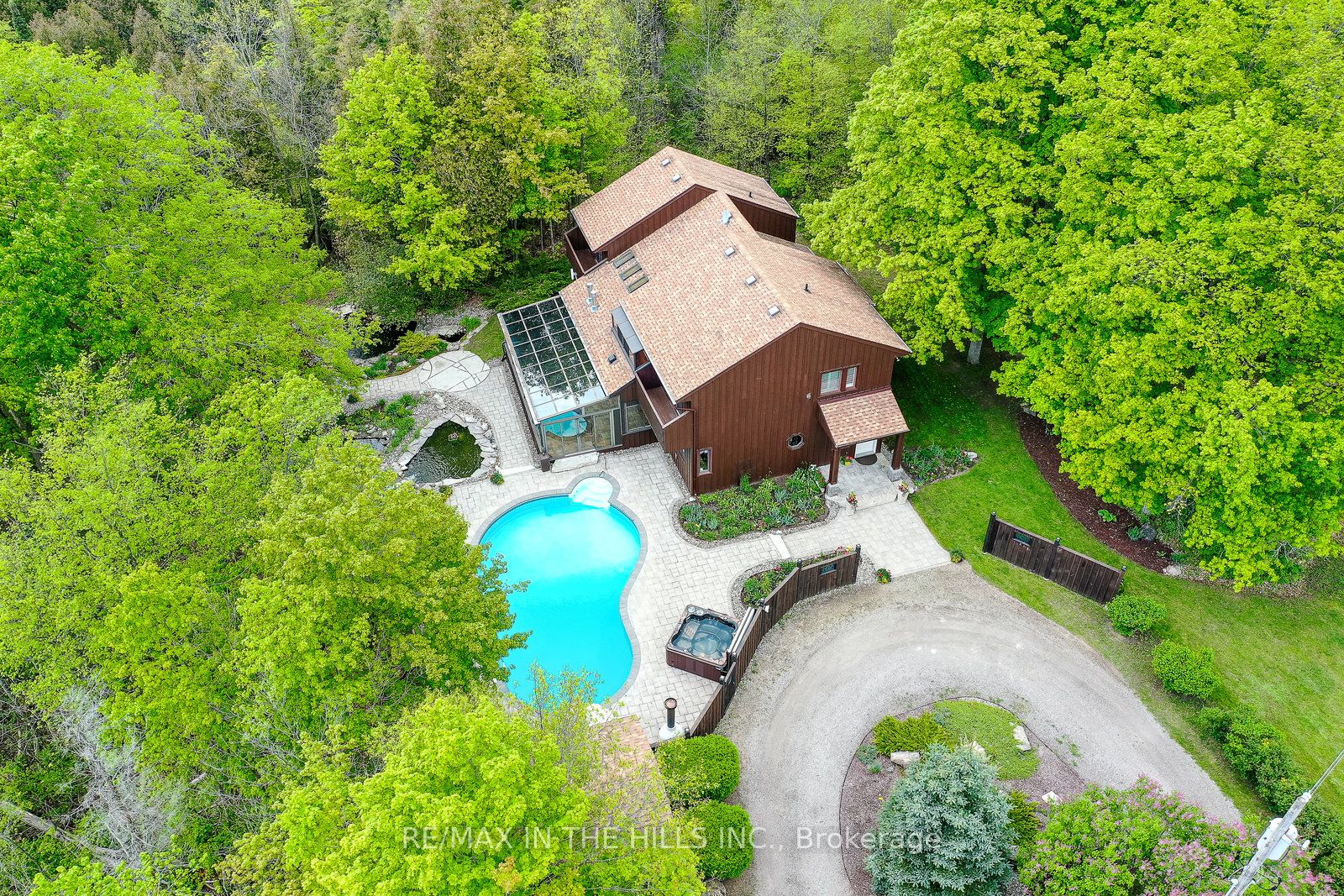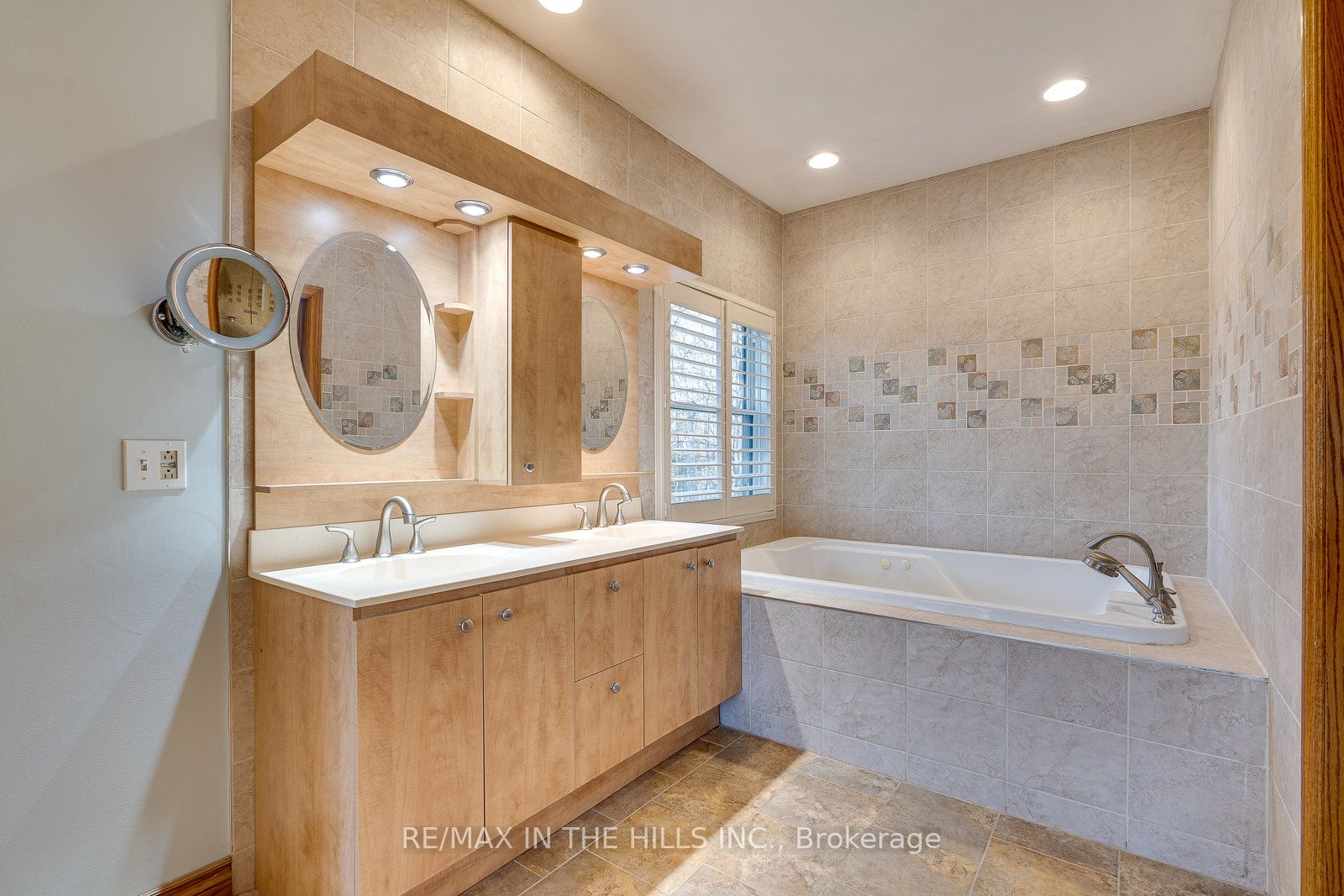$2,694,000
Available - For Sale
Listing ID: X8399318
713516 First Line , Mono, L9W 5V5, Ontario
| 33 acre hideaway mere minutes from Orangeville! As you meander up the winding drive a palpable & invigorating feeling of being away from it all washes over you! Incredible southern vistas of the Hockley Valley, views of your own forest & meadows from every window! This amazing award winning custom home emphasizes the natural beauty that encompasses the lot using skylights & soaring ceilings to create a naturally soothing ambience of space & light. The sunroom with heated floors & unique fireplace is the perfect spot to relax & keep an eye on the pool! Large dining area opens to the kitchen with its plank pine floors reclaimed from a heritage 1870 home, even the handcrafted nails! Great room opens to the balcony above. Main floor primary bedroom with heated bathroom floors. Enjoy your own backyard resort-heated pool with cabana; hot tub, fountain ponds & gazebo. Detached 3 car garage has an exterior staircase to the insulated & heated 2nd level, trails throughout leading to the ravine; great level field area for soccer or baseball even raised veg gardens for the aspiring home farmer! Reap the benefit of reduced costs with geothermal heating & cooling system & a tax break from the Conservation Land Tax Credit. Never worry about being cut off as the Generac back-up generator will keep the whole house running! Such a convenient location to the city & school in minutes; Hockley resort with golf, skiing & spa nearby, the Bruce Trail & Island Lake for ice fishing, an outdoors persons dream & a paradise for those who love the outdoors...from the comfort of their favorite couch! |
| Price | $2,694,000 |
| Taxes: | $4327.54 |
| Address: | 713516 First Line , Mono, L9W 5V5, Ontario |
| Acreage: | 25-49.99 |
| Directions/Cross Streets: | Hockley Rd. & First Line EHS |
| Rooms: | 12 |
| Rooms +: | 2 |
| Bedrooms: | 5 |
| Bedrooms +: | |
| Kitchens: | 1 |
| Family Room: | Y |
| Basement: | Part Bsmt |
| Property Type: | Detached |
| Style: | 2-Storey |
| Exterior: | Board/Batten |
| Garage Type: | Detached |
| (Parking/)Drive: | Private |
| Drive Parking Spaces: | 10 |
| Pool: | Inground |
| Property Features: | Cul De Sac, Golf, Grnbelt/Conserv, School Bus Route, Skiing |
| Fireplace/Stove: | Y |
| Heat Source: | Grnd Srce |
| Heat Type: | Forced Air |
| Central Air Conditioning: | Central Air |
| Laundry Level: | Upper |
| Sewers: | Septic |
| Water: | Well |
| Water Supply Types: | Drilled Well |
| Utilities-Cable: | N |
| Utilities-Hydro: | Y |
| Utilities-Gas: | N |
| Utilities-Telephone: | Y |
$
%
Years
This calculator is for demonstration purposes only. Always consult a professional
financial advisor before making personal financial decisions.
| Although the information displayed is believed to be accurate, no warranties or representations are made of any kind. |
| RE/MAX IN THE HILLS INC. |
|
|

Milad Akrami
Sales Representative
Dir:
647-678-7799
Bus:
647-678-7799
| Virtual Tour | Book Showing | Email a Friend |
Jump To:
At a Glance:
| Type: | Freehold - Detached |
| Area: | Dufferin |
| Municipality: | Mono |
| Neighbourhood: | Rural Mono |
| Style: | 2-Storey |
| Tax: | $4,327.54 |
| Beds: | 5 |
| Baths: | 3 |
| Fireplace: | Y |
| Pool: | Inground |
Locatin Map:
Payment Calculator:


























