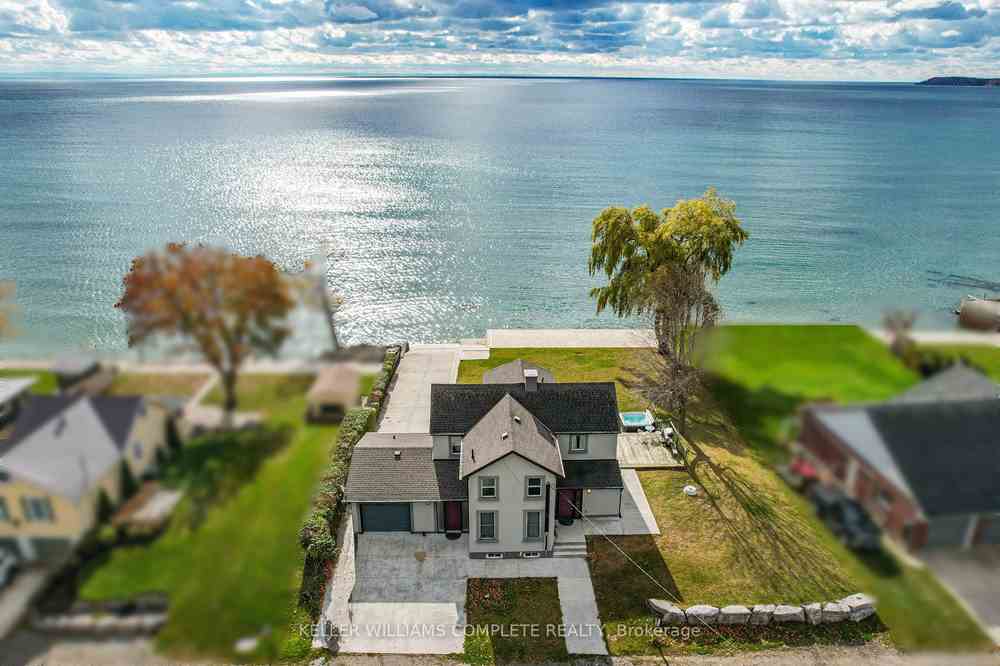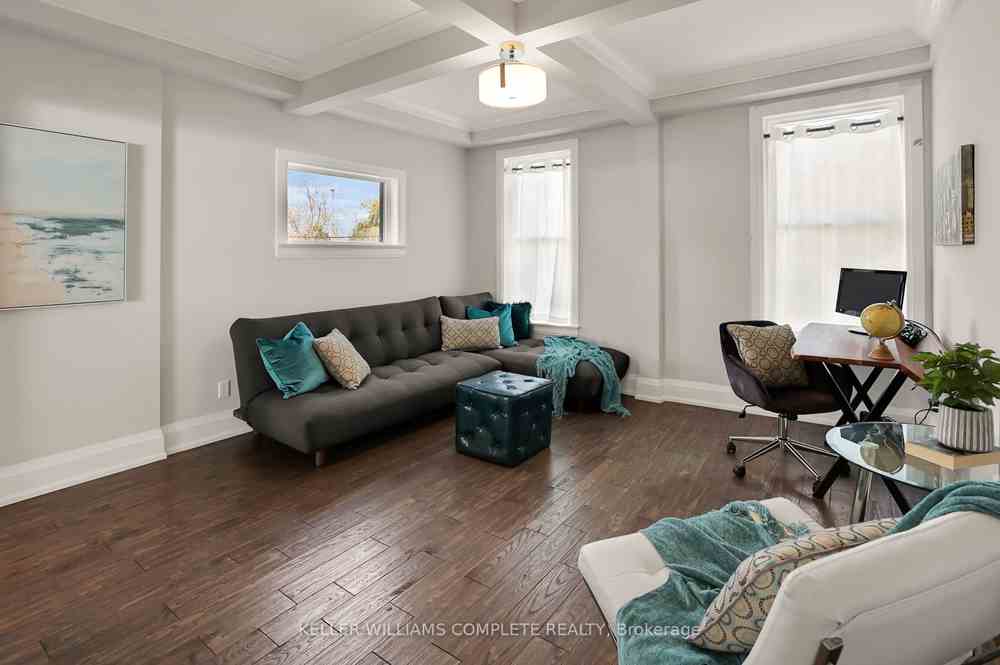$1,294,900
Available - For Sale
Listing ID: X8398058
2952 North Shore Dr , Haldimand, N0A 1K0, Ontario
| LAKEFRONT RETREAT ... ENJOY 99 FEET OF SHORELINE owning right into beautiful Lake Erie, along with your very own private boat launch! 2952 North Shore Drive in Lowbanks offers BREATHTAKING VIEWS from sunrise to sunset on a premium 100 x 196 property lining the water's edge, just a short drive from Dunnvilles downtown. This 3 + 1 bedroom, 4 bath, 2276 SF STUNNINGLY UPDATED CENTURY HOME really has it all IN-LAW SUITE, RENOD top-to-bottom, HOT TUB & double concrete drive w/DRIVE-THRU GARAGE right to the WATERFRONT BOAT LAUNCH. Bright main level features 2 front entry points, an upgraded GOURMET KITCHEN offering SS appliances & QUARTZ counters, family room w/cozy gas fireplace, WALL-TO-WALL windows across the back of the home w/PANORAMIC WATER VIEWS, formal living room & engineered hardwood throughout. WALK OUT to XL deck & hot tub w/steps down to the entertainers backyard! Upper level boasts PRIMARY SUITE w/3-pc ensuite & WI closet, 2 more great sized bedrooms w/WI closets, BEDROOM-LVL LAUNDRY & 4-pc bath. FULL IN-LAW SUITE in the lower-level w/huge windows & SEPARATE ENTRANCE to the backyard. This ESTATE offers exceptional AIR BNB/INCOME POTENTIAL in this quaint cottage town! Minutes to locally loved waterfront Hippos Restaurant, ice-cream bars, mini putt & golf courses, stunning beaches & a short drive to ALL amenities. Furnace 22, AC 21, Windows 21, hot tub (Edison-21). CLICK ON MULTIMEDIA for video tour, drone photos, floor plans & more. |
| Price | $1,294,900 |
| Taxes: | $4200.33 |
| Assessment: | $379000 |
| Assessment Year: | 2023 |
| Address: | 2952 North Shore Dr , Haldimand, N0A 1K0, Ontario |
| Lot Size: | 100.00 x 196.00 (Feet) |
| Acreage: | < .50 |
| Directions/Cross Streets: | Lakeshore Rd |
| Rooms: | 6 |
| Bedrooms: | 3 |
| Bedrooms +: | 1 |
| Kitchens: | 1 |
| Kitchens +: | 1 |
| Family Room: | Y |
| Basement: | Apartment, Fin W/O |
| Approximatly Age: | 100+ |
| Property Type: | Detached |
| Style: | 2-Storey |
| Exterior: | Stucco/Plaster |
| Garage Type: | Attached |
| (Parking/)Drive: | Pvt Double |
| Drive Parking Spaces: | 2 |
| Pool: | None |
| Approximatly Age: | 100+ |
| Approximatly Square Footage: | 2000-2500 |
| Property Features: | Beach, Golf, Lake Access, Lake/Pond, Marina, Waterfront |
| Fireplace/Stove: | Y |
| Heat Source: | Gas |
| Heat Type: | Forced Air |
| Central Air Conditioning: | Central Air |
| Laundry Level: | Upper |
| Elevator Lift: | N |
| Sewers: | Septic |
| Water: | Other |
| Water Supply Types: | Cistern |
| Utilities-Cable: | A |
| Utilities-Hydro: | Y |
| Utilities-Gas: | Y |
| Utilities-Telephone: | A |
$
%
Years
This calculator is for demonstration purposes only. Always consult a professional
financial advisor before making personal financial decisions.
| Although the information displayed is believed to be accurate, no warranties or representations are made of any kind. |
| KELLER WILLIAMS COMPLETE REALTY |
|
|

Milad Akrami
Sales Representative
Dir:
647-678-7799
Bus:
647-678-7799
| Virtual Tour | Book Showing | Email a Friend |
Jump To:
At a Glance:
| Type: | Freehold - Detached |
| Area: | Haldimand |
| Municipality: | Haldimand |
| Neighbourhood: | Dunnville |
| Style: | 2-Storey |
| Lot Size: | 100.00 x 196.00(Feet) |
| Approximate Age: | 100+ |
| Tax: | $4,200.33 |
| Beds: | 3+1 |
| Baths: | 4 |
| Fireplace: | Y |
| Pool: | None |
Locatin Map:
Payment Calculator:


























