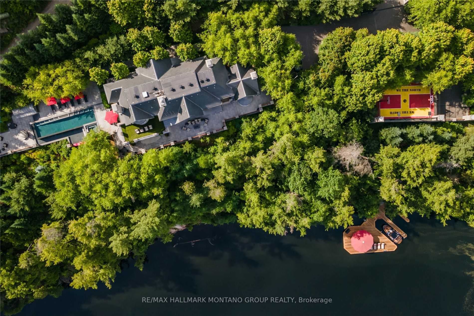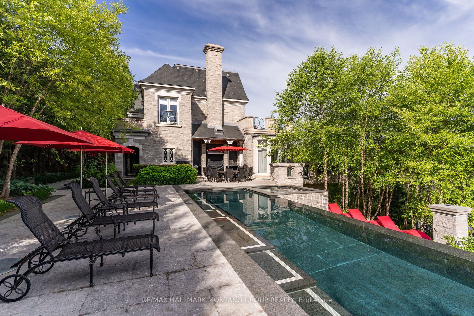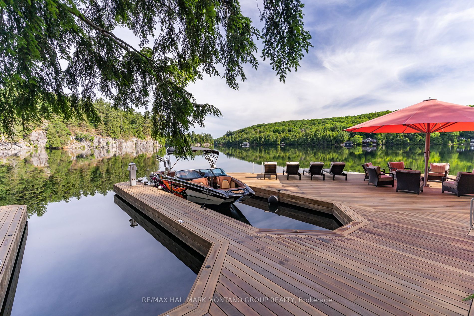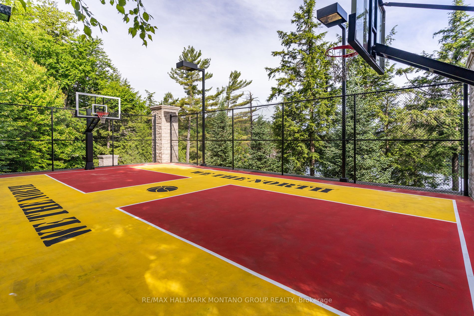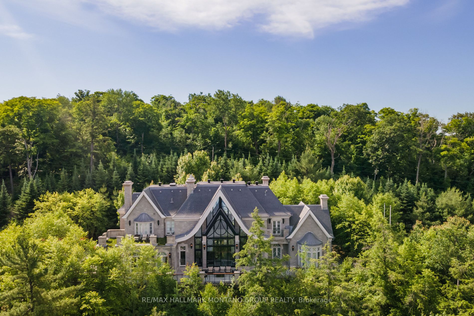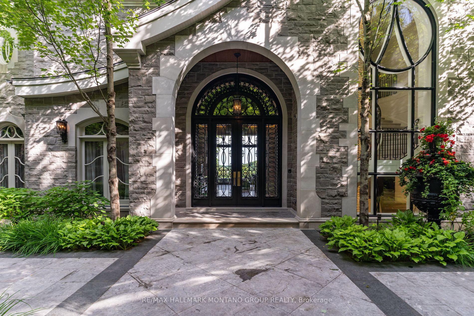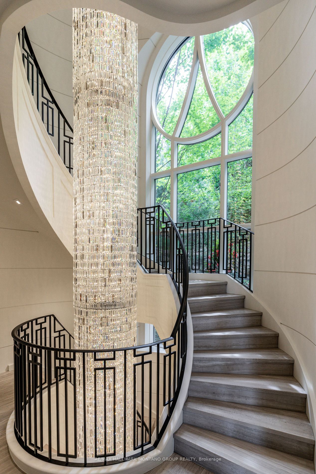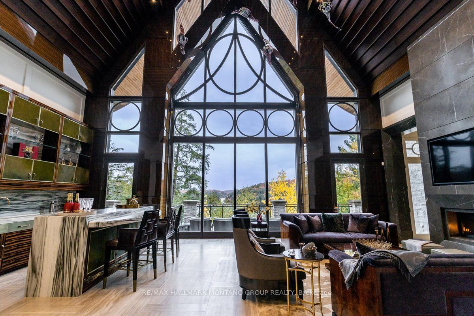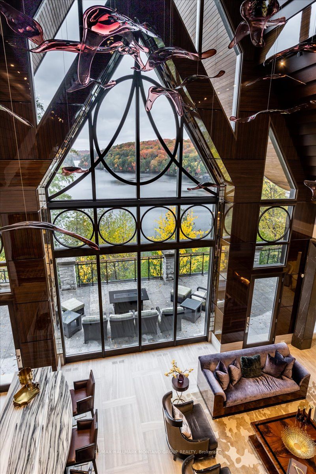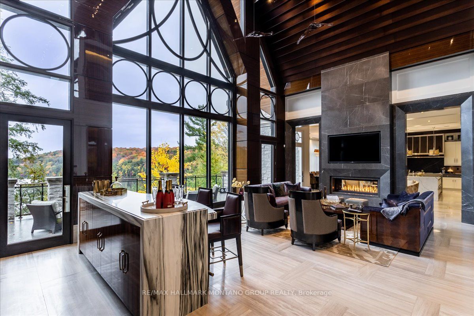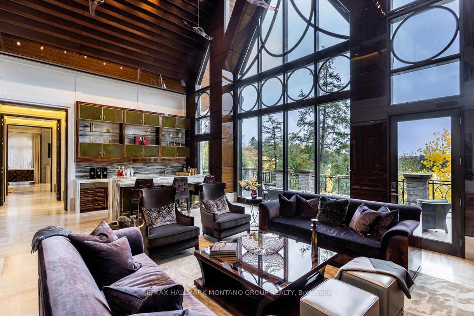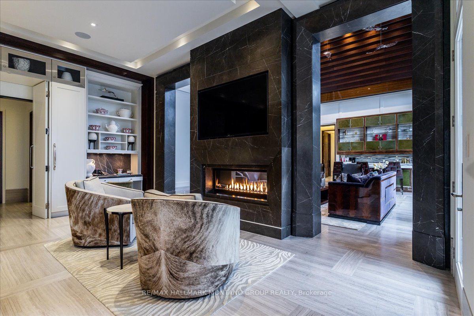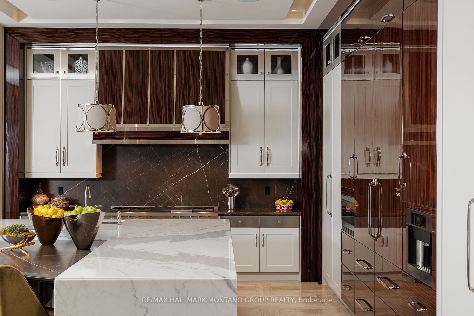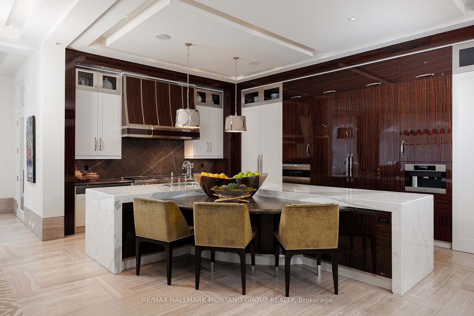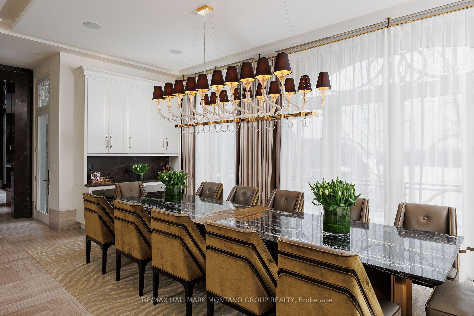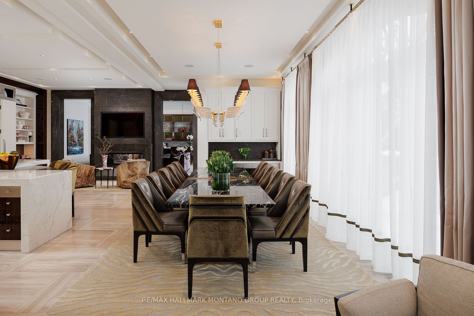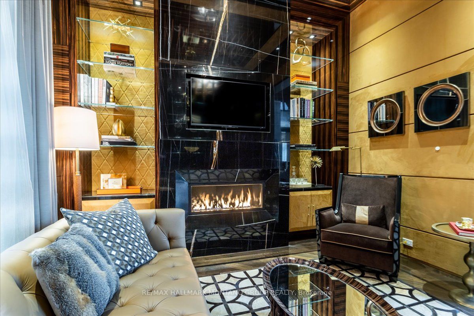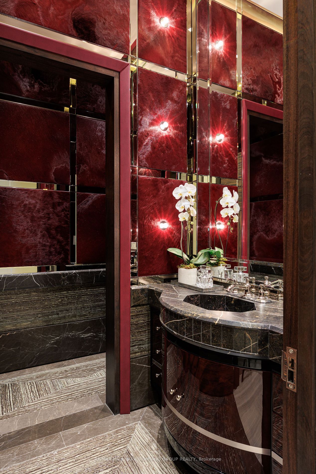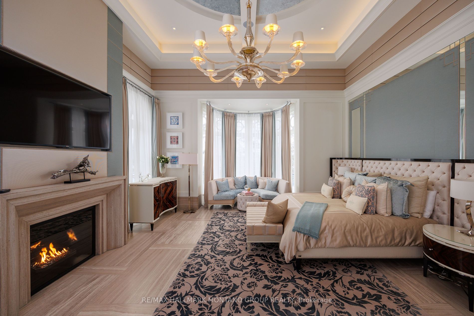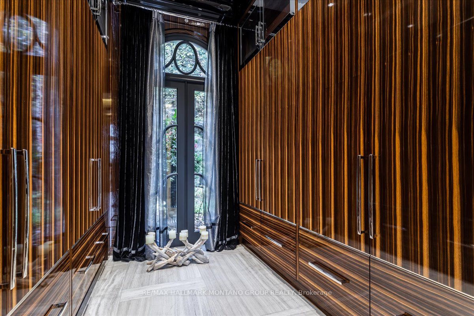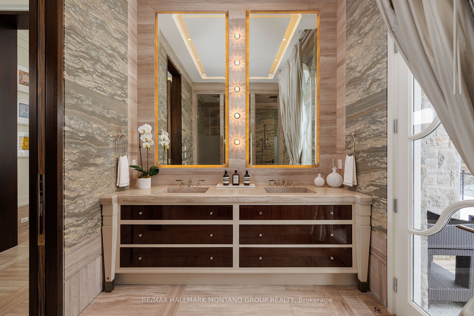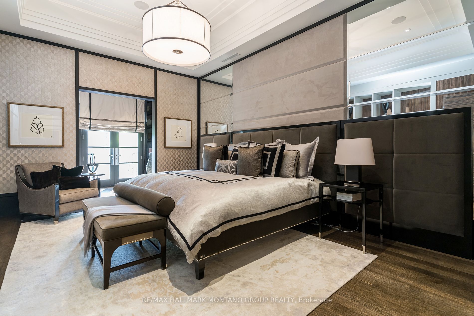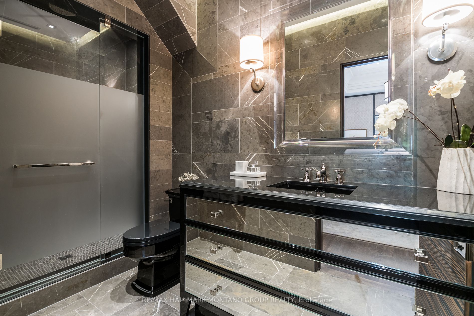$22,975,000
Available - For Sale
Listing ID: X8397964
155 Burgess Rd , Seguin, P0C 1J0, Ontario
| Welcome to First-Class Elevated Living in Muskoka! Experience unparalleled luxury with "The Picasso", an extraordinary castle perched on Lake Rosseau designed and built by the world-renowned master builder Ferris Rafauli, the visionary behind Drake's iconic residence. Bordered by precision blasted granite, this tree-lined exclusive, private, and gated estate offers over 500 feet of pristine waterfront, complete with dock, boat slips, an infinity pool and hot tub, a basketball and tennis court, and parking for 14 vehicles. Indulge in the finest finishes sourced globally, including a custom-designed and hand-assembled 40-foot chandelier from Italy, rare marbles and natural stone, bronze beams and custom trims, ostrich and hair-on-hide panels, exquisite silks and custom upholstery, antiqued mirrors, lacquered wood veneers, and more. Luxuriously designed primary bedroom with Hermes-inspired elegance. With over $5 million in custom furniture and fixtures included, every detail exudes opulence and sophistication. Designed for entertaining on a grand scale while providing comfortable spaces for family living, this estate is a masterpiece that embodies both grandeur and intimacy. This is a once-in-a-lifetime opportunity for the most discerning buyer to own an unrivalled sanctuary of luxury and elegance. |
| Extras: Subzero & Wine Fridges, Dbl Wolf Gas Range W/ Hood, B/In Dws, 4 Gas F/Ps, B/I Spkrs, 3 Sets Of W/Ds, Outdr Kitchen, 4" Counters, 40Ft Chndlr & Elfs, Amethyst Birds, Infy. Pool, B-ball/Tennis Court, Dock W/ Boat Slips, Garage, Pool Equip. |
| Price | $22,975,000 |
| Taxes: | $32910.96 |
| Address: | 155 Burgess Rd , Seguin, P0C 1J0, Ontario |
| Lot Size: | 492.26 x 270.70 (Feet) |
| Acreage: | 2-4.99 |
| Directions/Cross Streets: | Hwy 632 And Burgess Rd |
| Rooms: | 11 |
| Rooms +: | 5 |
| Bedrooms: | 4 |
| Bedrooms +: | 2 |
| Kitchens: | 1 |
| Family Room: | Y |
| Basement: | Finished |
| Property Type: | Rural Resid |
| Style: | 2-Storey |
| Exterior: | Stone |
| Garage Type: | Detached |
| (Parking/)Drive: | Private |
| Drive Parking Spaces: | 10 |
| Pool: | Inground |
| Property Features: | Marina, Part Cleared, Waterfront |
| Fireplace/Stove: | Y |
| Heat Source: | Propane |
| Heat Type: | Forced Air |
| Central Air Conditioning: | Central Air |
| Laundry Level: | Main |
| Elevator Lift: | N |
| Sewers: | Septic |
| Water: | Other |
| Utilities-Cable: | N |
| Utilities-Hydro: | Y |
| Utilities-Gas: | N |
| Utilities-Telephone: | Y |
$
%
Years
This calculator is for demonstration purposes only. Always consult a professional
financial advisor before making personal financial decisions.
| Although the information displayed is believed to be accurate, no warranties or representations are made of any kind. |
| RE/MAX HALLMARK MONTANO GROUP REALTY |
|
|

Milad Akrami
Sales Representative
Dir:
647-678-7799
Bus:
647-678-7799
| Virtual Tour | Book Showing | Email a Friend |
Jump To:
At a Glance:
| Type: | Freehold - Rural Resid |
| Area: | Parry Sound |
| Municipality: | Seguin |
| Style: | 2-Storey |
| Lot Size: | 492.26 x 270.70(Feet) |
| Tax: | $32,910.96 |
| Beds: | 4+2 |
| Baths: | 8 |
| Fireplace: | Y |
| Pool: | Inground |
Locatin Map:
Payment Calculator:

